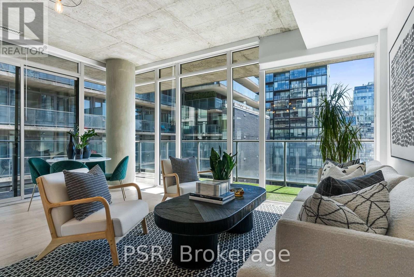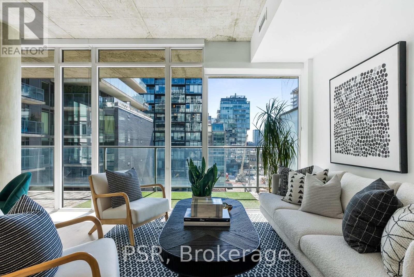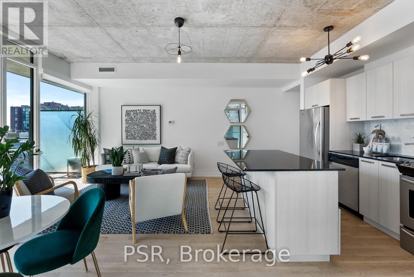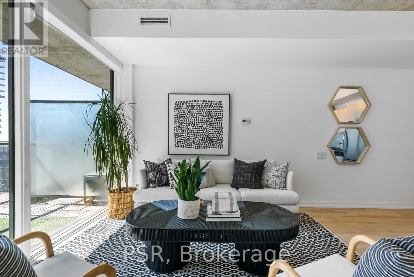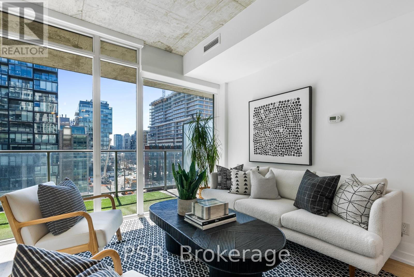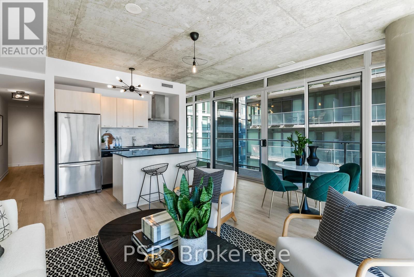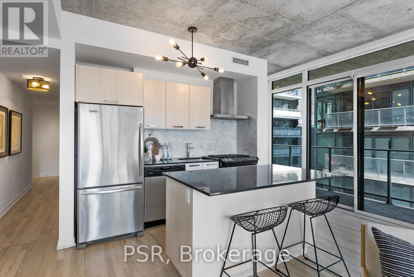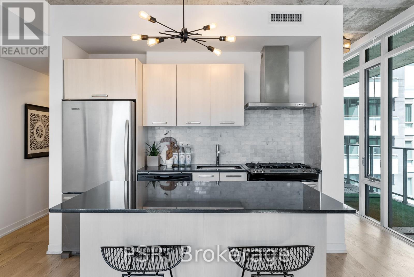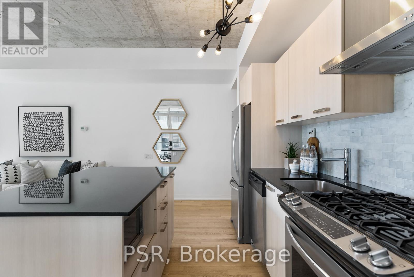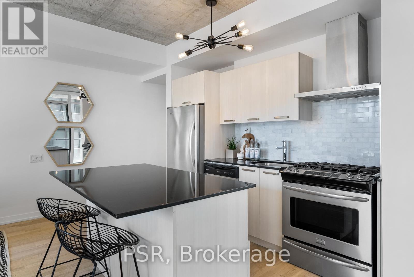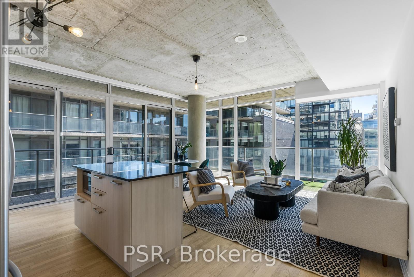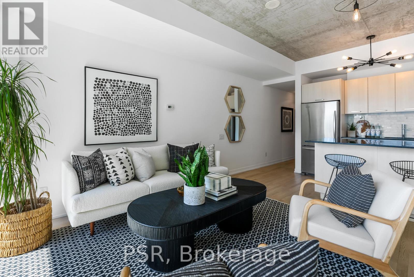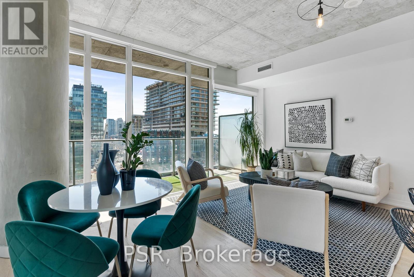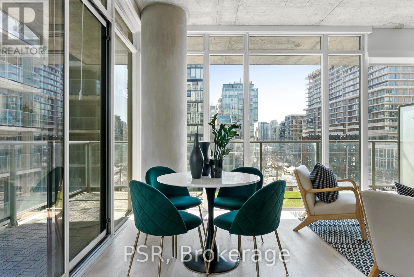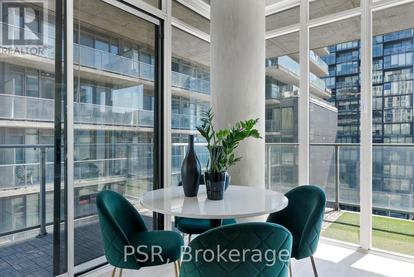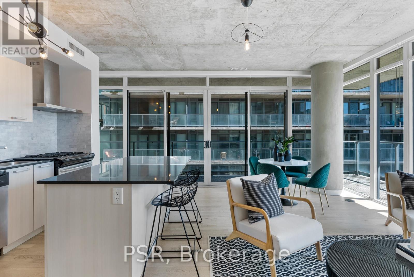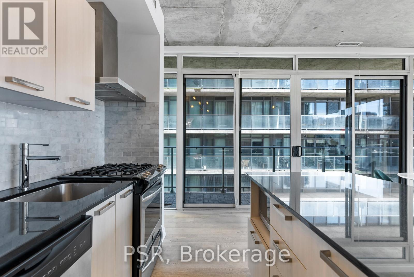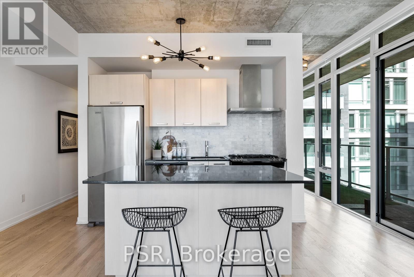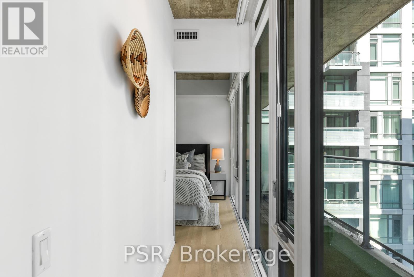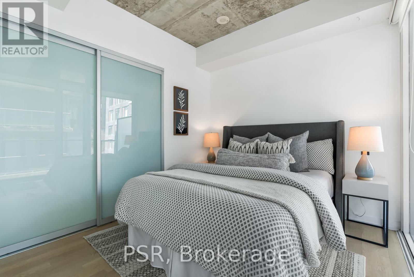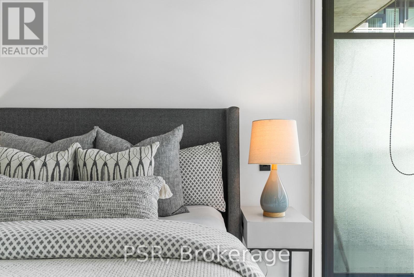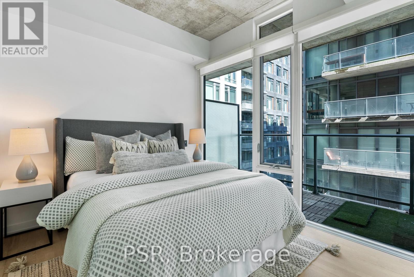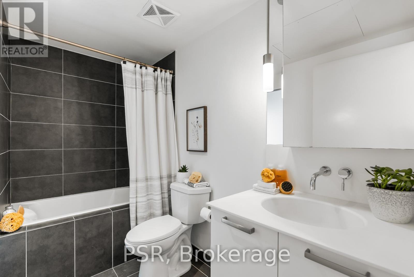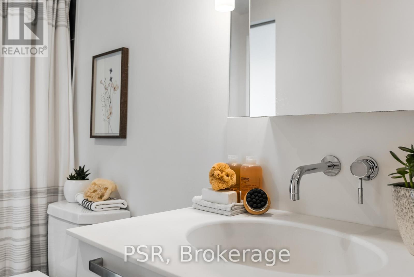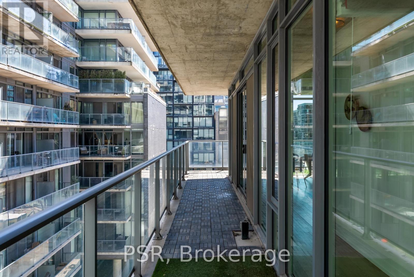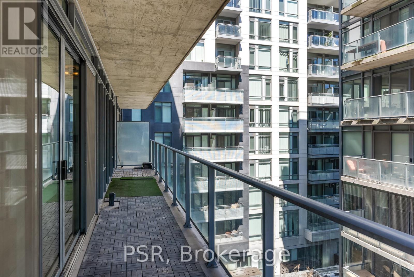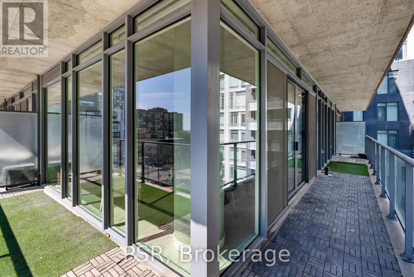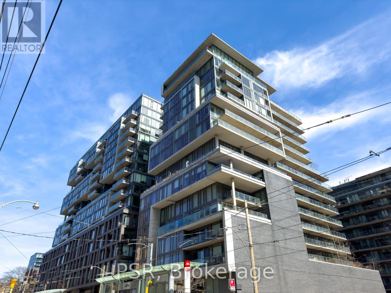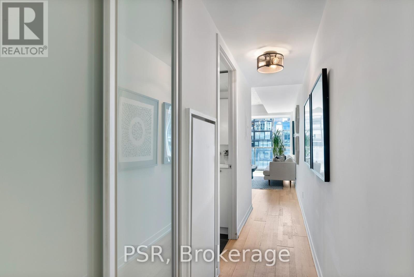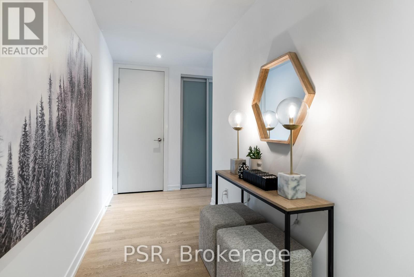$699,000Maintenance,
$516.33 Monthly
Maintenance,
$516.33 MonthlyUnbeatable Value In The Heart Of King West!!! Calling All Investors & First Time Buyers - This Is The One You've Been Waiting For. Beautifully Appointed 1 Bedroom, 1 Bathroom Soft Loft At Six50 King. Coveted Corner Suite Boasts Spacious, Open Concept Floorplan w/ South East Exposure. Ample Natural Light With Floor To Ceiling Windows & Soaring Exposed Concrete Ceilings Throughout. Did We Mention The 300SF Wrap Around Balcony w/ Gas Line/BBQ Hookup? Modern Kitchen Offers Stone Countertops, Oversized Island & Full Sized S/S Appliances w/ Gas Range. Private, Primary Bedroom Retreat Offers Large Custom Closet & 4 Pc. Semi Ensuite Bathroom. Suite Is Freshly Painted & Has Brand New Motorized Roller Blinds Throughout. Building Rich In Amenities: 24Hr Concierge, Fitness Centre, Private Garden & BBQ Area + Much More! Steps To All King West Has To Offer - Shops, Cafes & Restaurants, Parks, & TTC. **** EXTRAS **** Low Maintenance Fee! All Light Fixtures, Window Coverings (Motorized Roller Blinds), & Appliances - S/S Gas Stove, Microwave/Range Fan, Fridge, Dishwasher & Stacked Washer/Dryer Included. 1 Parking & 1 Locker Included. (id:47351)
Property Details
| MLS® Number | C8305196 |
| Property Type | Single Family |
| Community Name | Waterfront Communities C1 |
| Amenities Near By | Hospital, Park, Public Transit, Schools |
| Features | Balcony |
| Parking Space Total | 1 |
| View Type | View |
Building
| Bathroom Total | 1 |
| Bedrooms Above Ground | 1 |
| Bedrooms Total | 1 |
| Amenities | Storage - Locker, Security/concierge, Exercise Centre |
| Cooling Type | Central Air Conditioning |
| Exterior Finish | Brick, Concrete |
| Heating Type | Forced Air |
| Type | Apartment |
Land
| Acreage | No |
| Land Amenities | Hospital, Park, Public Transit, Schools |
Rooms
| Level | Type | Length | Width | Dimensions |
|---|---|---|---|---|
| Main Level | Foyer | Measurements not available | ||
| Main Level | Living Room | 5.02 m | 7 m | 5.02 m x 7 m |
| Main Level | Dining Room | 5.02 m | 5.8 m | 5.02 m x 5.8 m |
| Main Level | Kitchen | 5.02 m | 5.8 m | 5.02 m x 5.8 m |
| Main Level | Primary Bedroom | 2.75 m | 3.05 m | 2.75 m x 3.05 m |
| Main Level | Bathroom | Measurements not available |
https://www.realtor.ca/real-estate/26846282/517-95-bathurst-st-toronto-waterfront-communities-c1
