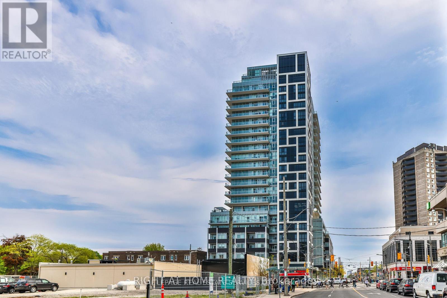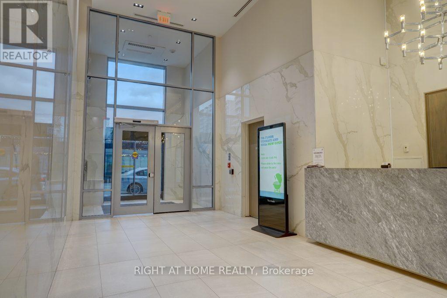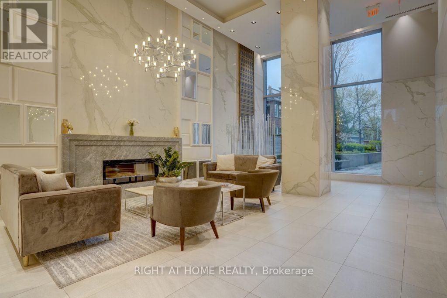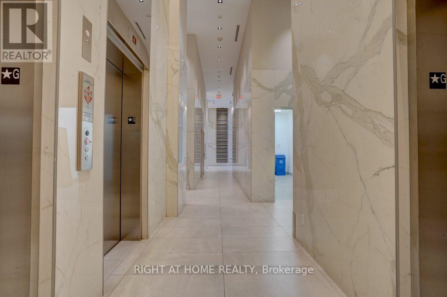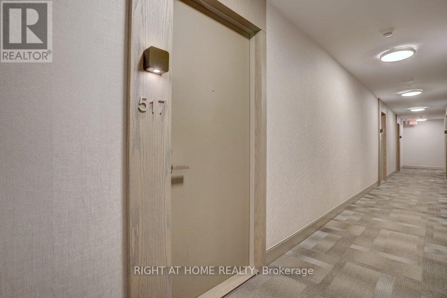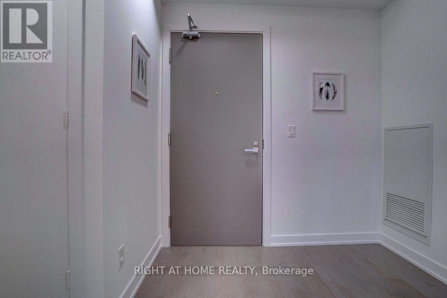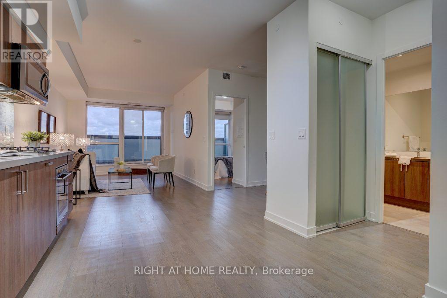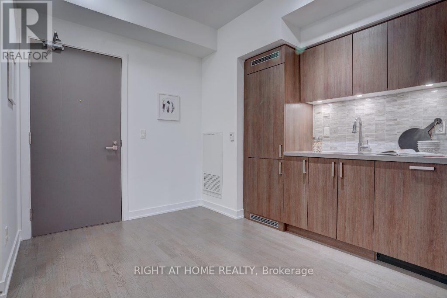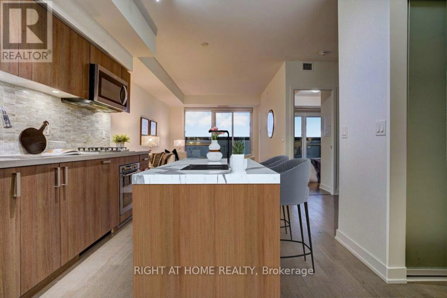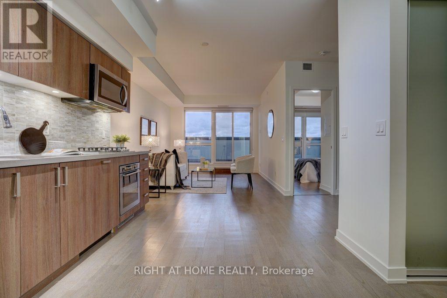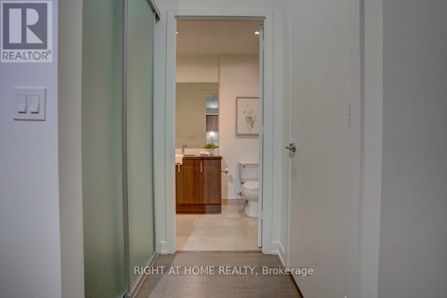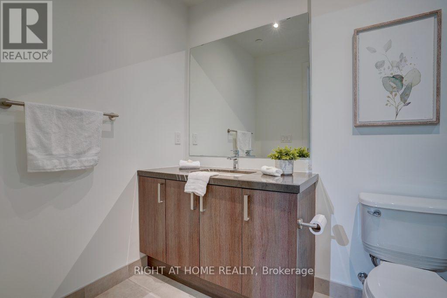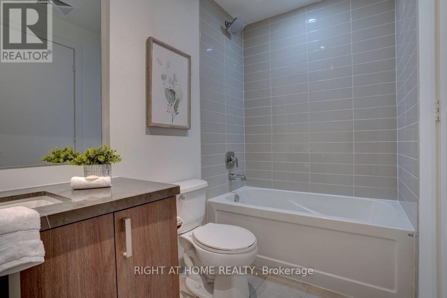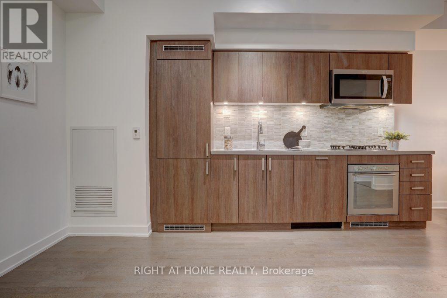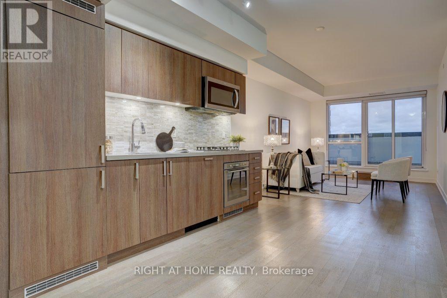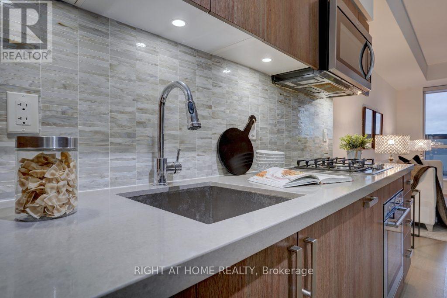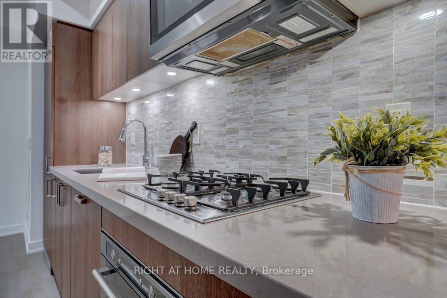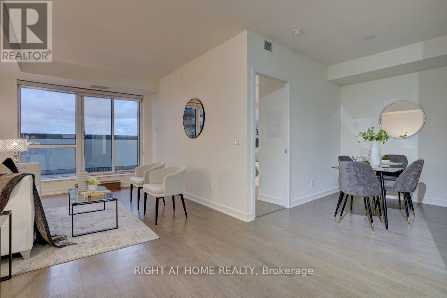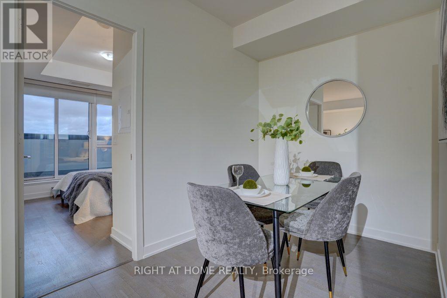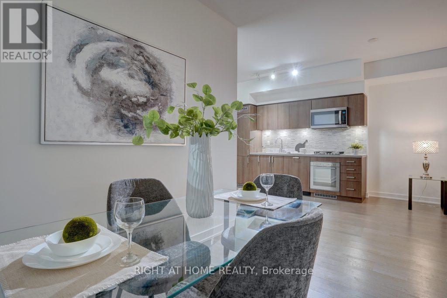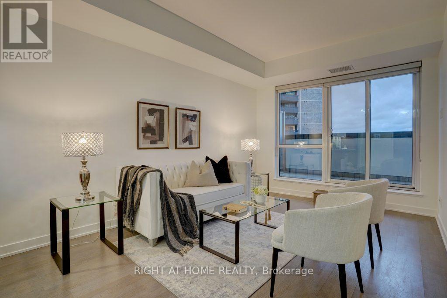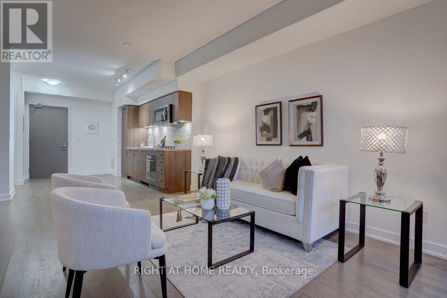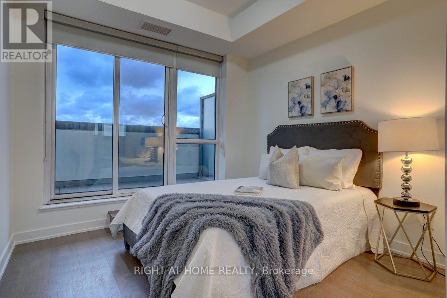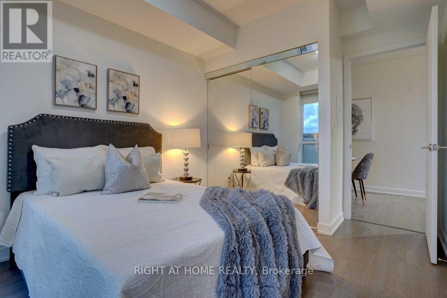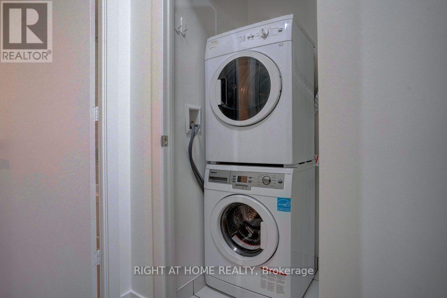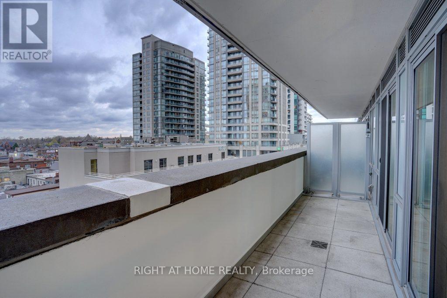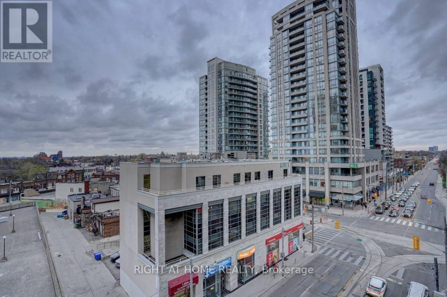$699,000Maintenance,
$643.35 Monthly
Maintenance,
$643.35 MonthlyThe perfect spacious 1 +1 Layout. Totally no wasted space in this unit 645sq ft excluding balcony of 105 sq ft. The comtemporary Kitchen features quartz counters. Enough space to add a Ikea Kitchen Island as per the rendering . a panellad fridge, S/S appliances, Built in Dishwasher and stove. Perefct for the home maker. The Den is big enough to fit a bed, suitable for overnight guest. A Nursery , dinning or office .Very versitile for the creative minds. Soaring 9ft ceiling and large windows allowing light to flood to open concept unit Space. Topping it all off is a large balcony with access from both living and bedroom. Great west and downtown views. Gas hookup on Balcony for outdoor grilling. 24 Hr conceirge. **** EXTRAS **** 'Rise' has some of the best amenties of any condo in Casa Loma. including Rooftop Inifinity Pool, Rooftop Lounge W BBQ area for open Air Patio and Dinning. Gym and Exercise Rm .Theatre/Media Rm. Suanas, Billing Rm , Paid Green Pea parking. (id:47351)
Property Details
| MLS® Number | C8275112 |
| Property Type | Single Family |
| Community Name | Casa Loma |
| Features | Balcony |
Building
| Bathroom Total | 1 |
| Bedrooms Above Ground | 1 |
| Bedrooms Below Ground | 1 |
| Bedrooms Total | 2 |
| Amenities | Storage - Locker |
| Cooling Type | Central Air Conditioning |
| Exterior Finish | Brick |
| Heating Fuel | Natural Gas |
| Heating Type | Forced Air |
| Type | Apartment |
Land
| Acreage | No |
Rooms
| Level | Type | Length | Width | Dimensions |
|---|---|---|---|---|
| Flat | Living Room | 8.99 m | 3.34 m | 8.99 m x 3.34 m |
| Flat | Den | 2.24 m | 3.1 m | 2.24 m x 3.1 m |
| Flat | Bedroom | 3.19 m | 3.09 m | 3.19 m x 3.09 m |
| Flat | Kitchen | 4.03 m | 3.38 m | 4.03 m x 3.38 m |
| Flat | Foyer | Measurements not available |
https://www.realtor.ca/real-estate/26807912/517-501-st-clair-ave-w-toronto-casa-loma
