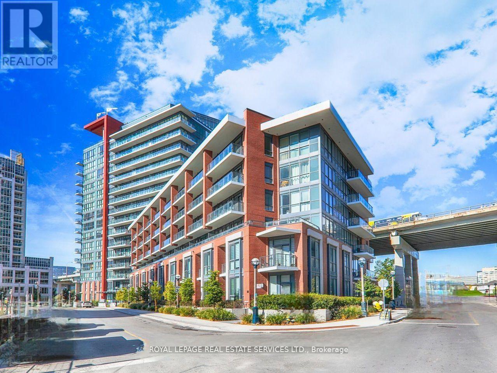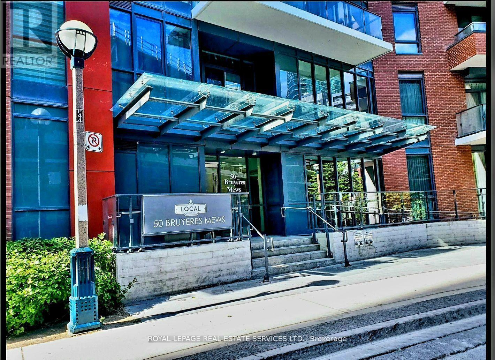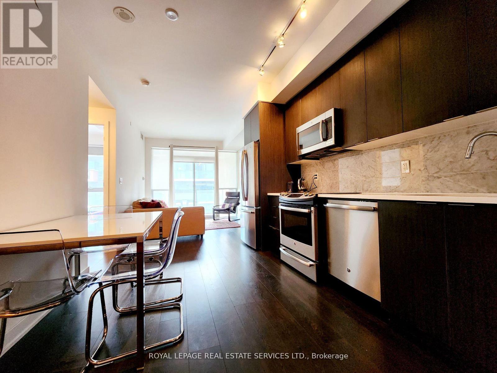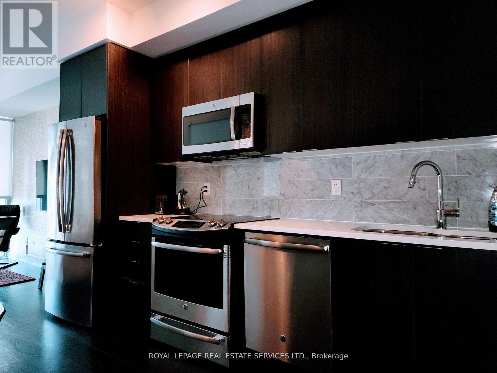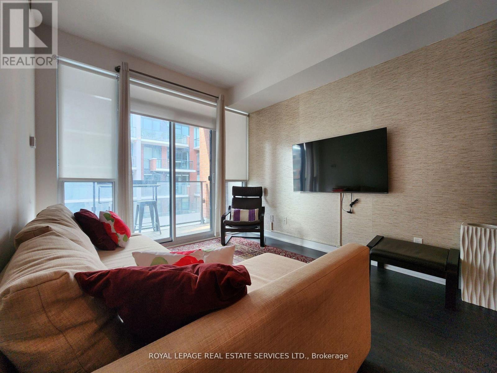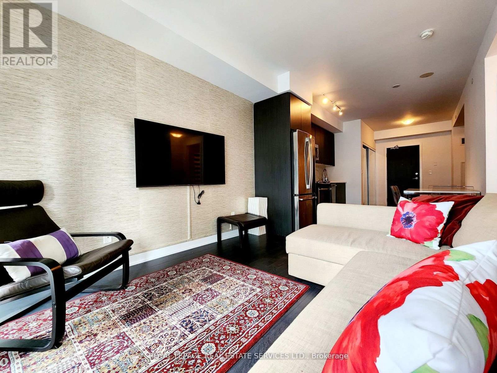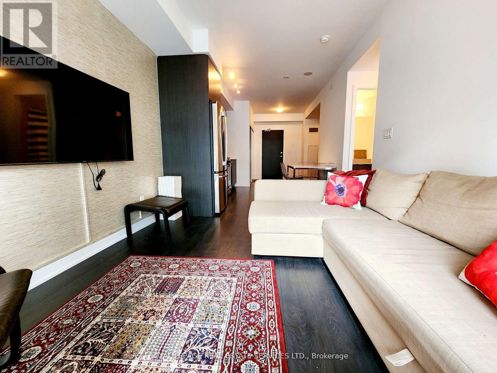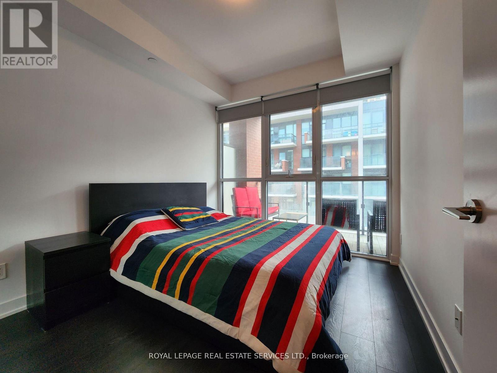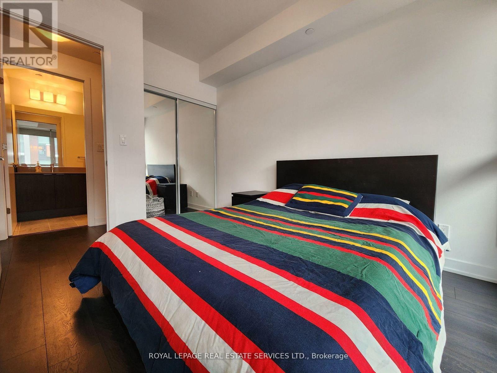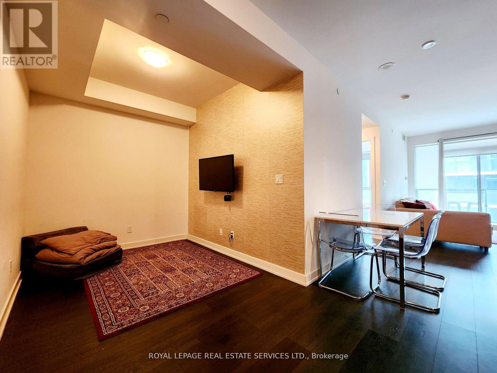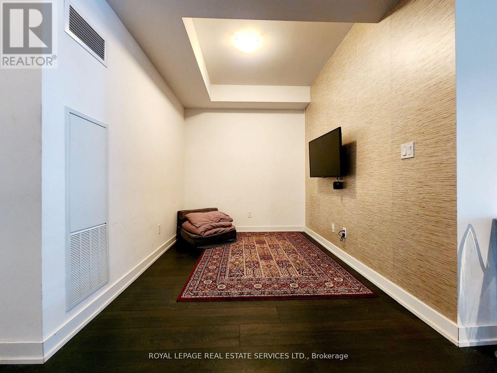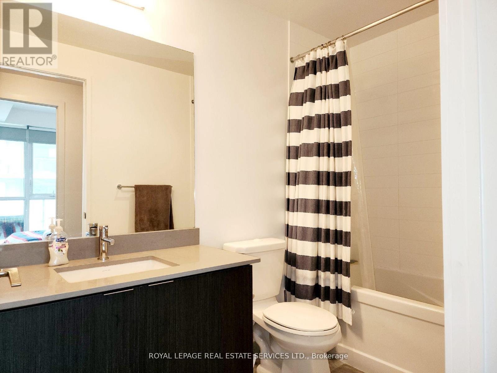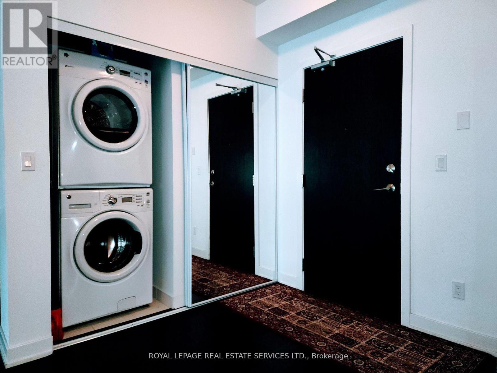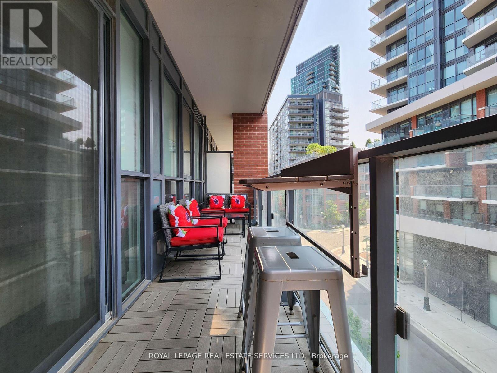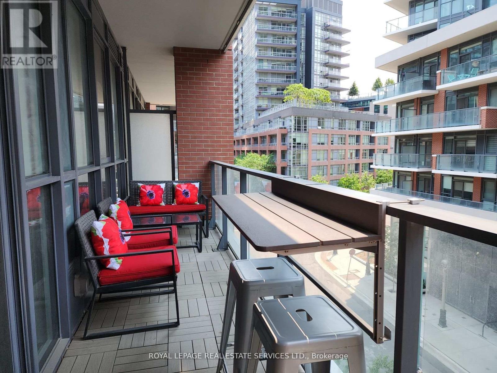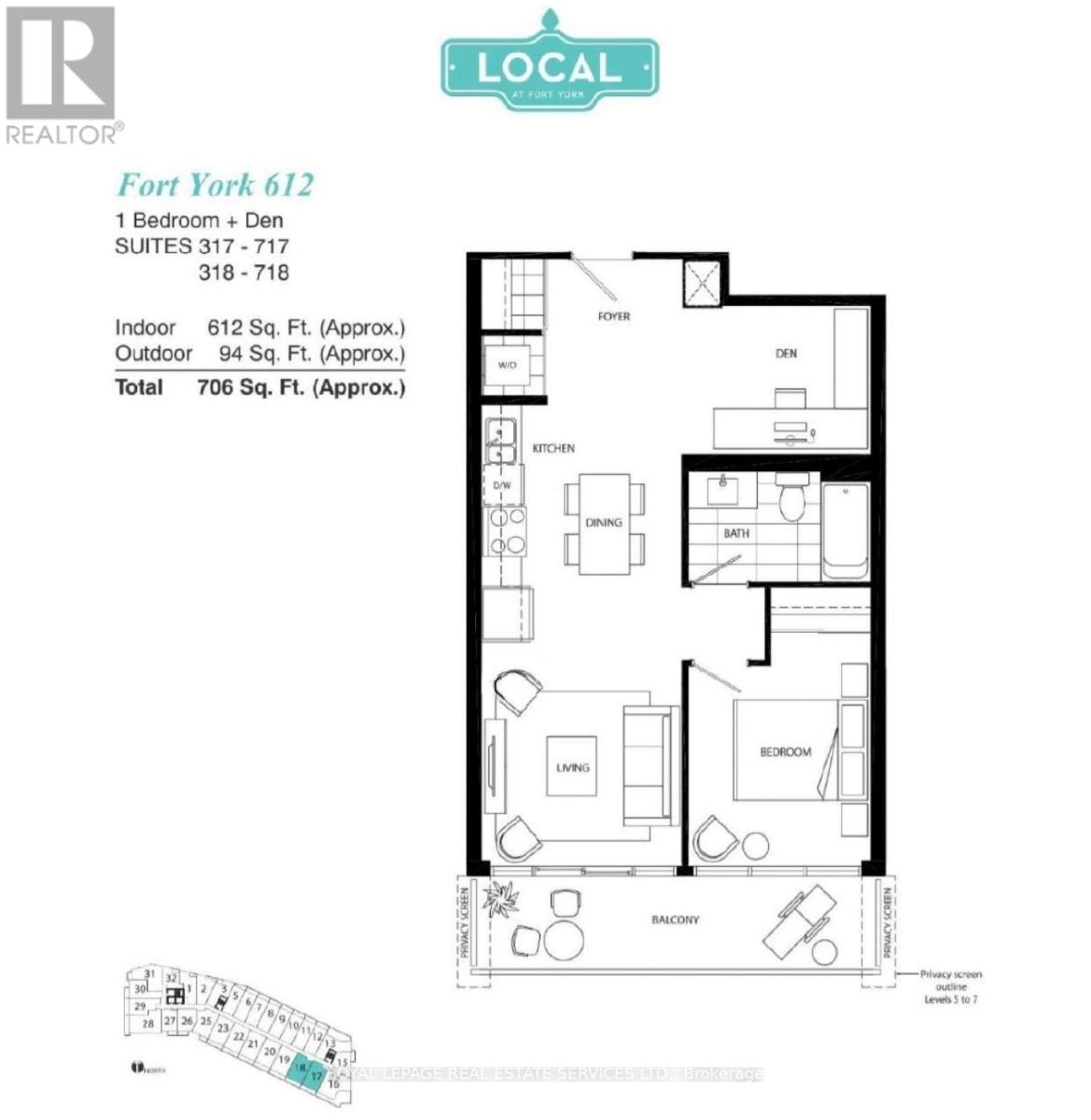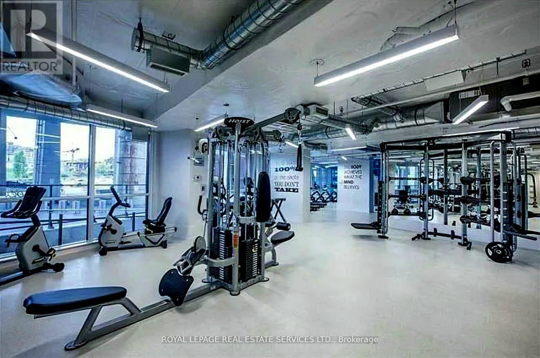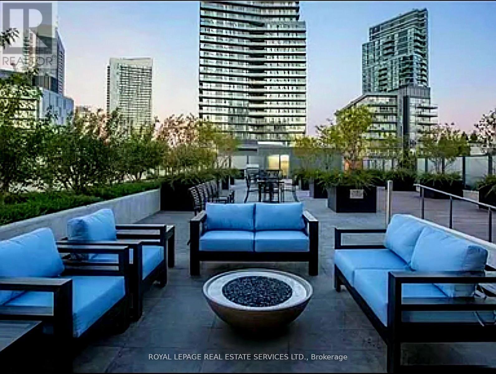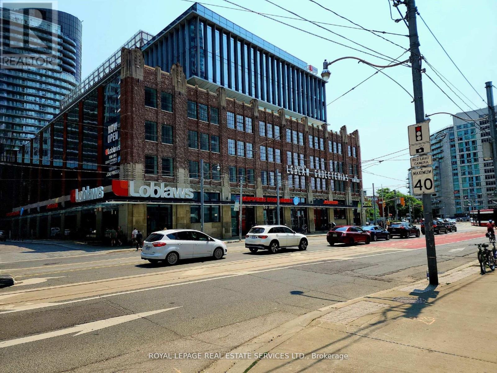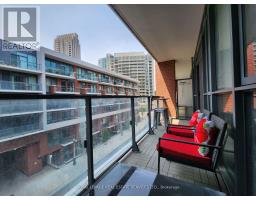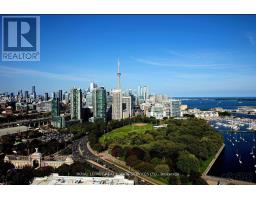2 Bedroom
1 Bathroom
600 - 699 ft2
Central Air Conditioning
Forced Air
Waterfront
$2,700 Monthly
Welcome to The Local at Fort York. This furnished 1+Den unit with parking and south exposure offers over 600 sqft of functional living space, 9 ft ceilings, large windows, and wide plank engineered hardwood flooring throughout. Modern kitchen includes full-sized stainless steel appliances and quartz countertop. Urban dwellers' dream location provides close access to parks, the Lake, King West, Loblaws, Shoppers Drug Mart, Rogers Centre, Scotiabank Arena, BMO Field, TTC & Gardiner Expressway. (id:47351)
Property Details
|
MLS® Number
|
C12460691 |
|
Property Type
|
Single Family |
|
Community Name
|
Waterfront Communities C1 |
|
Amenities Near By
|
Public Transit, Park |
|
Community Features
|
Pets Not Allowed |
|
Features
|
Balcony, Carpet Free |
|
Parking Space Total
|
1 |
|
Water Front Type
|
Waterfront |
Building
|
Bathroom Total
|
1 |
|
Bedrooms Above Ground
|
1 |
|
Bedrooms Below Ground
|
1 |
|
Bedrooms Total
|
2 |
|
Age
|
6 To 10 Years |
|
Amenities
|
Security/concierge, Exercise Centre, Party Room, Visitor Parking |
|
Appliances
|
Window Coverings |
|
Cooling Type
|
Central Air Conditioning |
|
Exterior Finish
|
Brick, Concrete |
|
Flooring Type
|
Hardwood, Tile |
|
Heating Fuel
|
Natural Gas |
|
Heating Type
|
Forced Air |
|
Size Interior
|
600 - 699 Ft2 |
|
Type
|
Apartment |
Parking
Land
|
Acreage
|
No |
|
Land Amenities
|
Public Transit, Park |
Rooms
| Level |
Type |
Length |
Width |
Dimensions |
|
Main Level |
Living Room |
3.44 m |
3.09 m |
3.44 m x 3.09 m |
|
Main Level |
Dining Room |
3.81 m |
3.09 m |
3.81 m x 3.09 m |
|
Main Level |
Kitchen |
3.81 m |
3.09 m |
3.81 m x 3.09 m |
|
Main Level |
Primary Bedroom |
3.66 m |
2.87 m |
3.66 m x 2.87 m |
|
Main Level |
Den |
2.9 m |
2.3 m |
2.9 m x 2.3 m |
|
Main Level |
Other |
6.27 m |
1.22 m |
6.27 m x 1.22 m |
https://www.realtor.ca/real-estate/28985834/517-50-bruyeres-mews-toronto-waterfront-communities-waterfront-communities-c1
