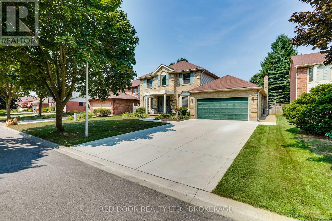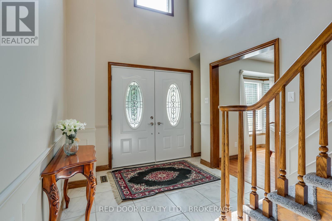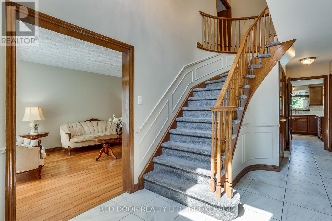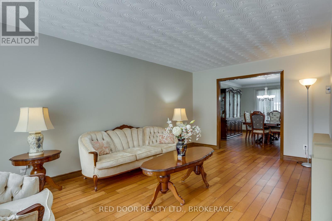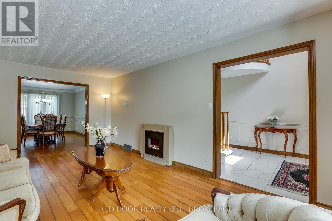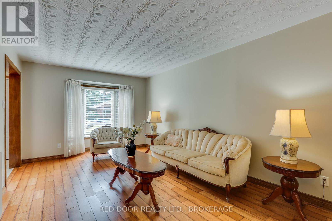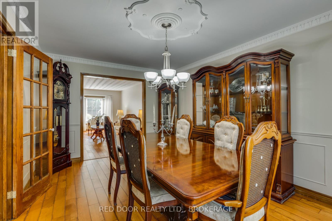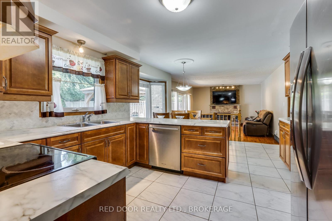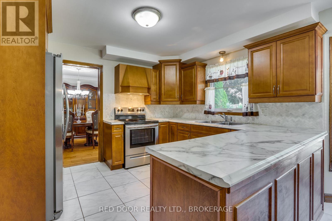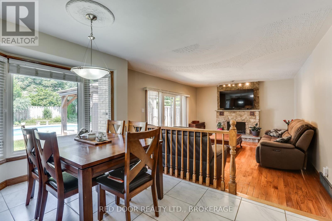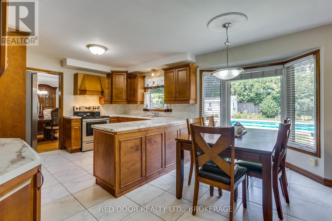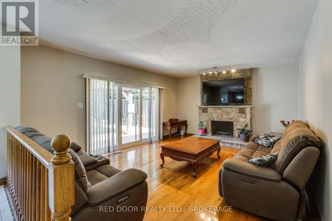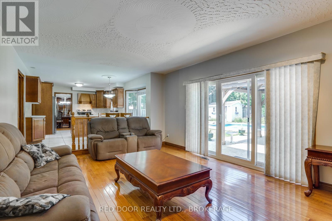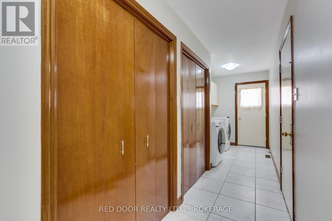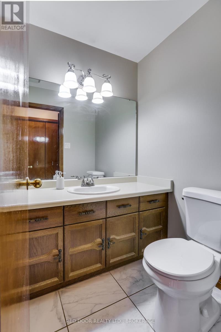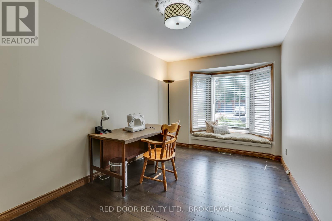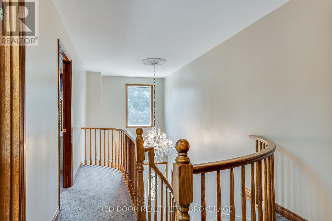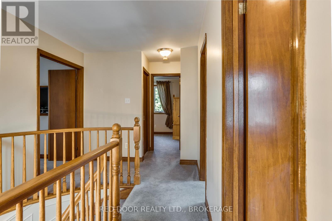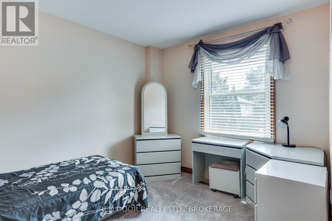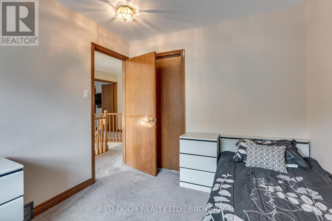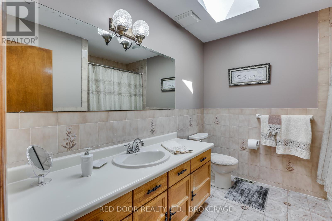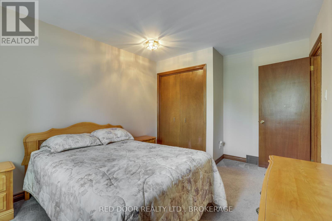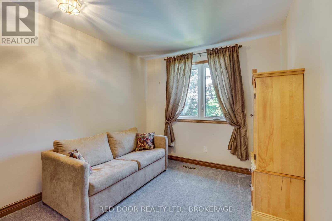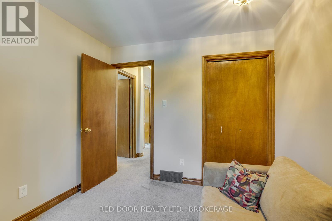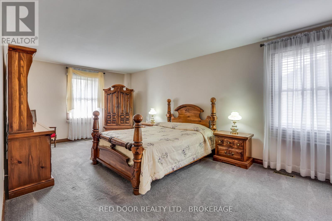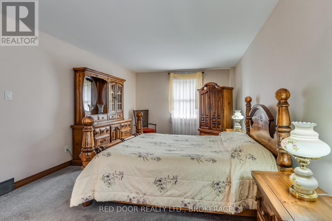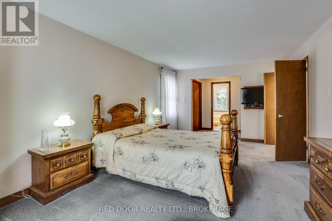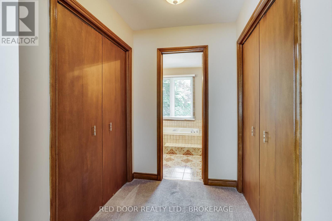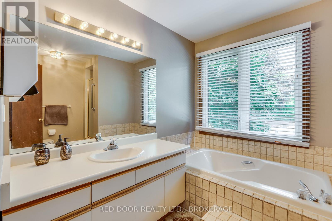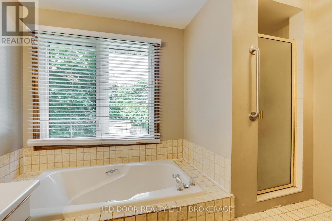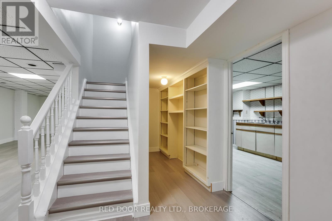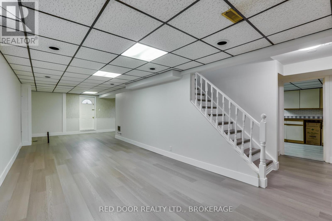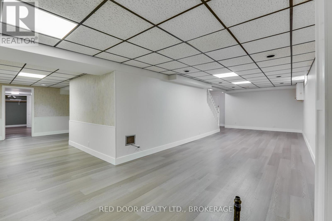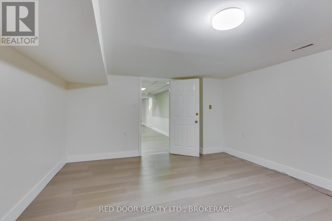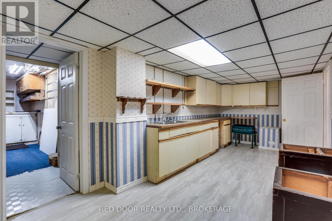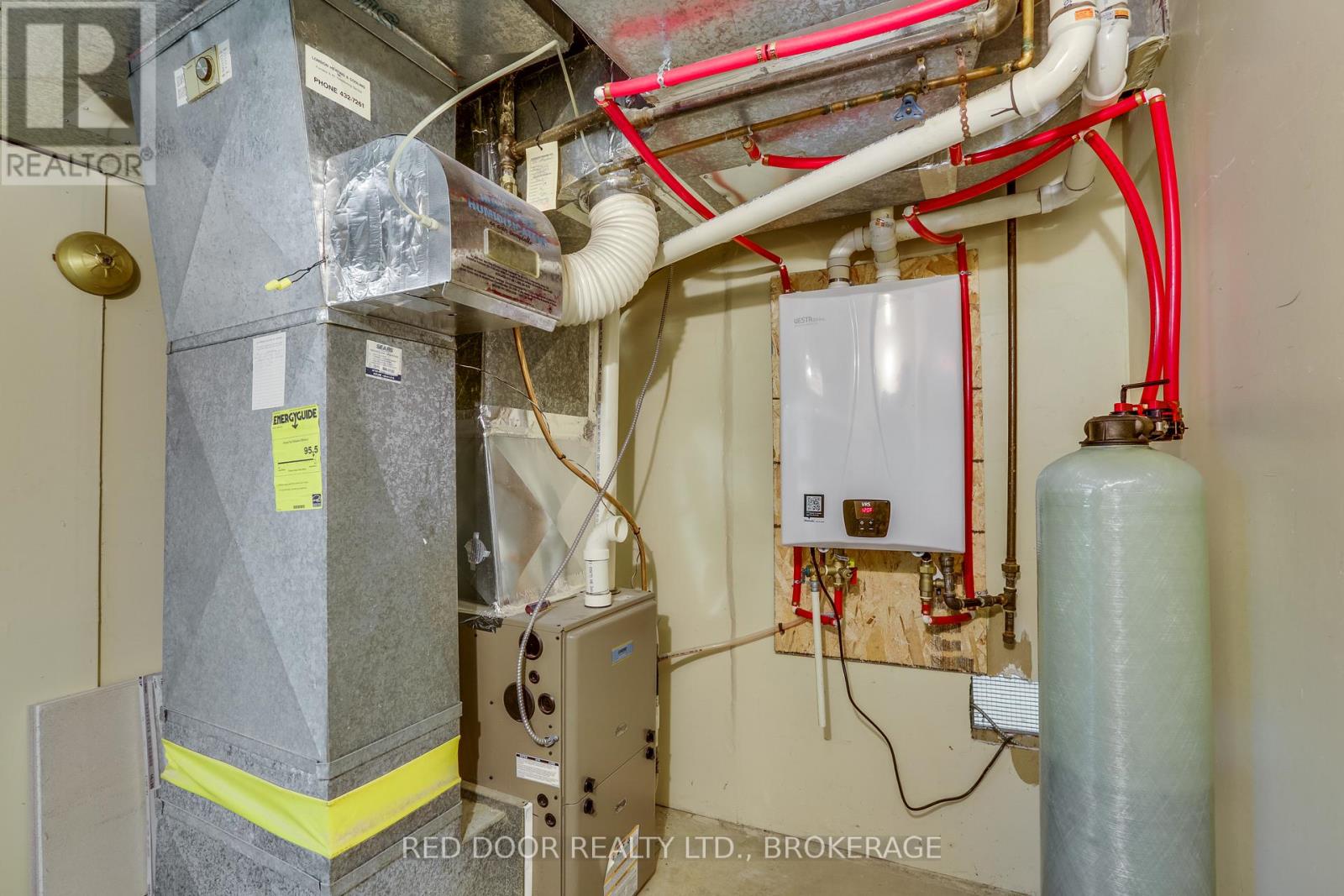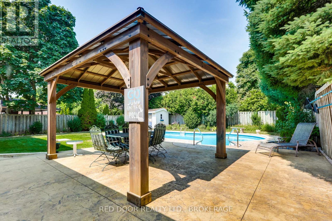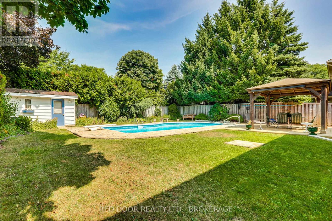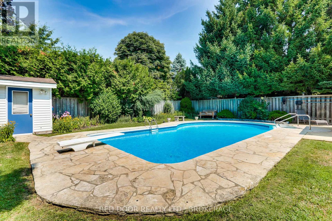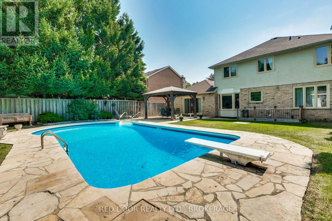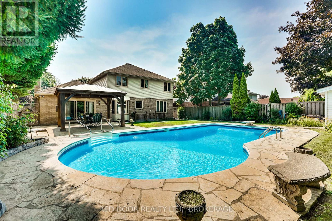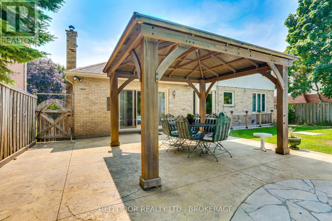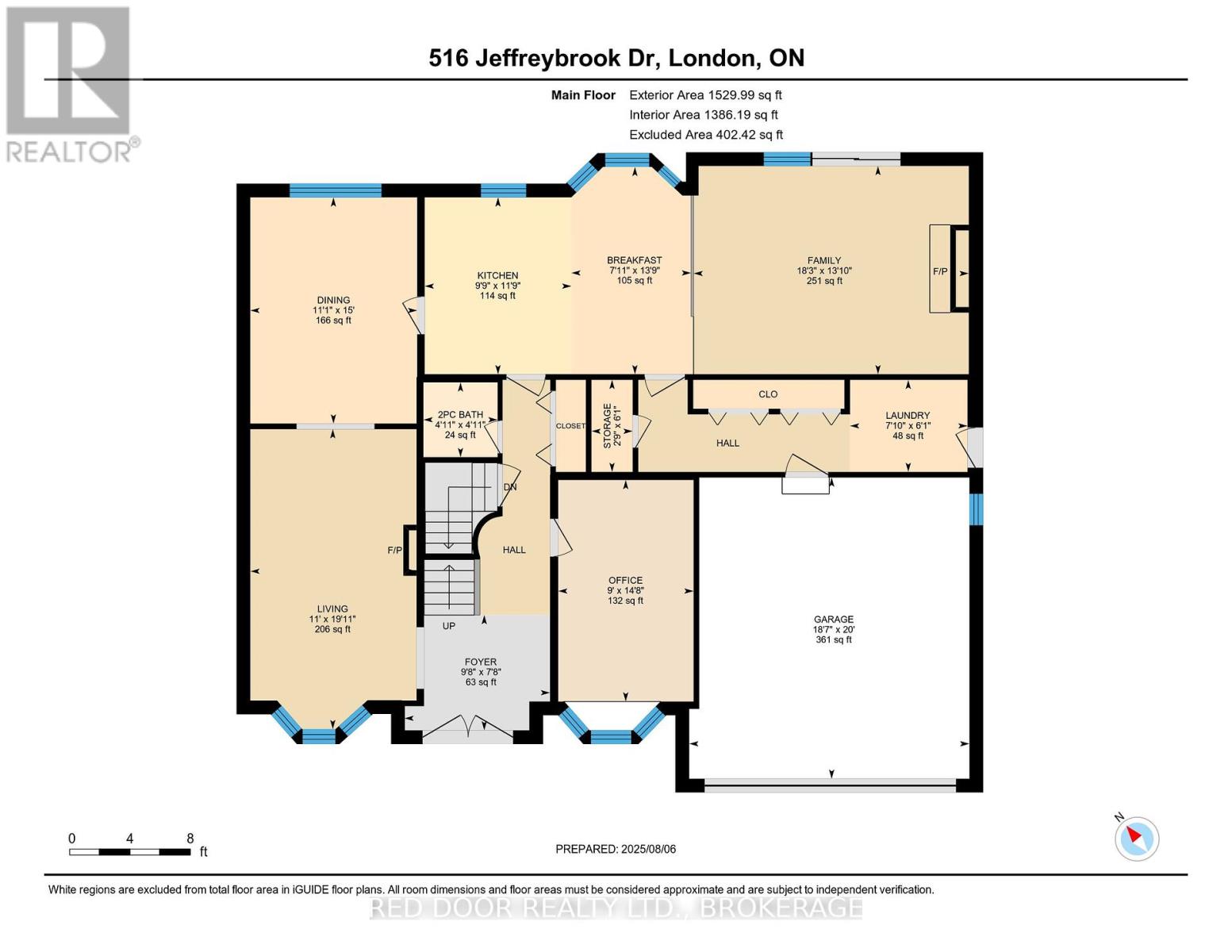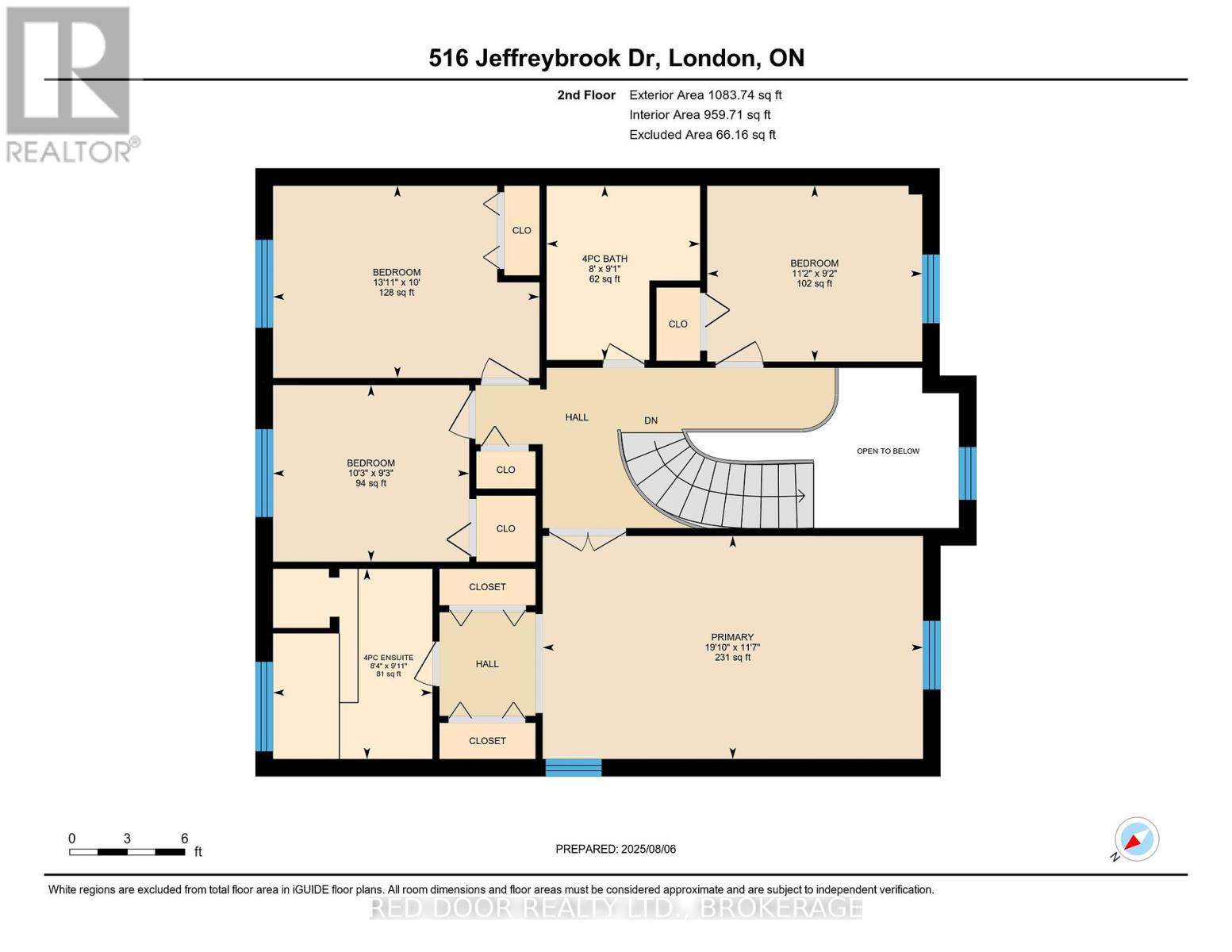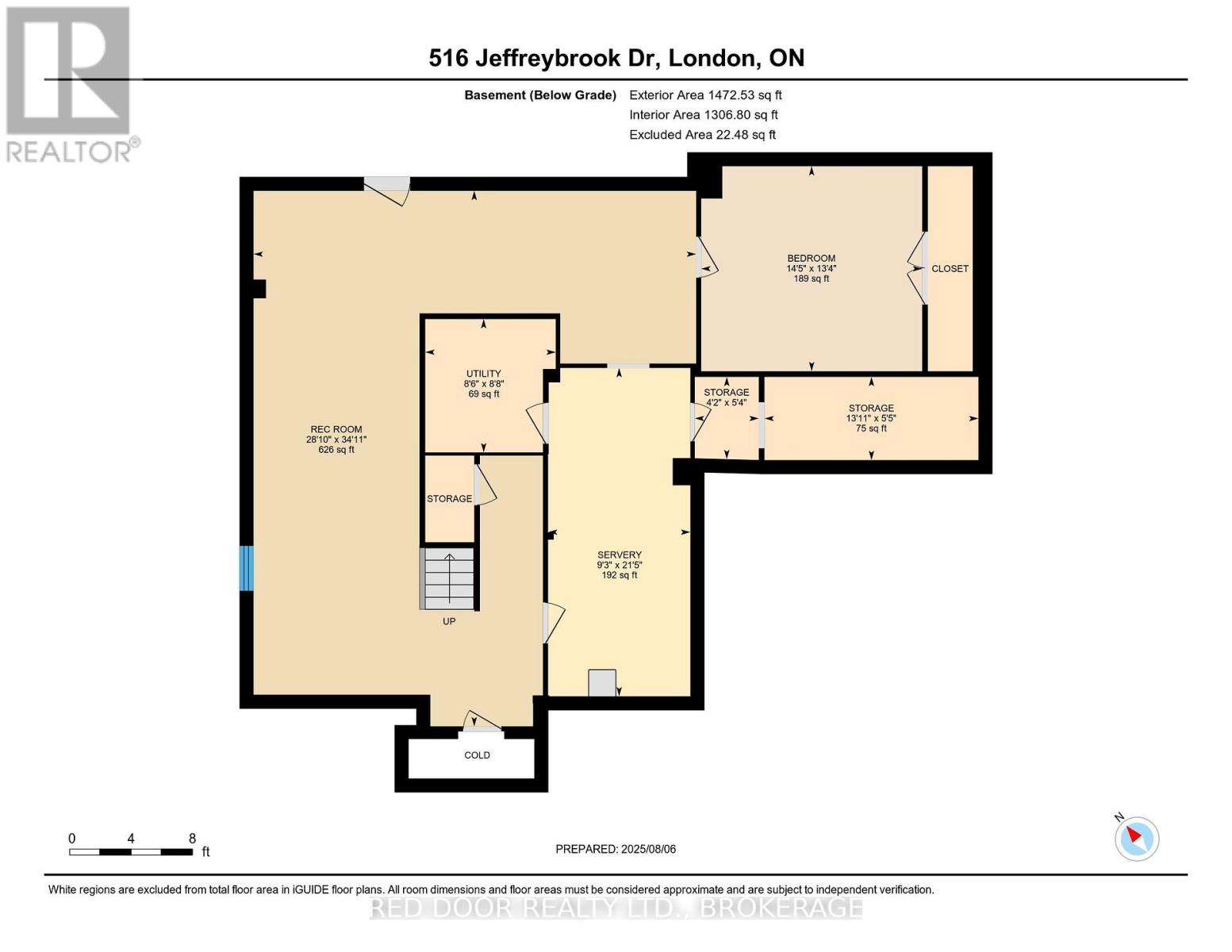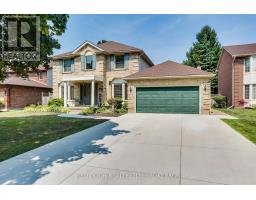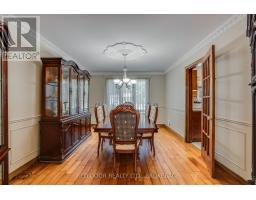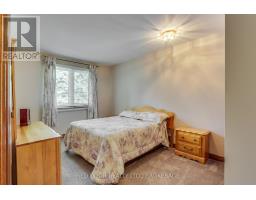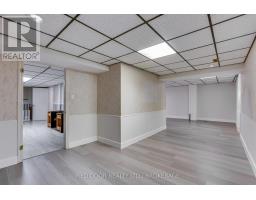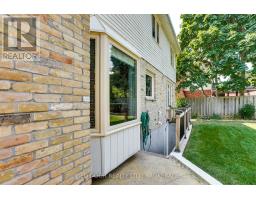4 Bedroom
3 Bathroom
2,500 - 3,000 ft2
Fireplace
Inground Pool
Central Air Conditioning
Forced Air
Landscaped
$948,888
Welcome to 516 Jeffreybrook -- Your Stoney Brook Heights Oasis! A stylish two-story, four-bedroom home in the heart of Masonville, offering elegant design and family-friendly features. Enjoy a two-car garage, beautifully landscaped yard, and a heated in-ground salt water pool with diving board and gazebo, built for summer fun and lounging. Step into a soaring foyer with chandelier and ceramic flooring. Living room to one side, sitting room to the other, and a graceful staircase ahead. Down the hall, you'll find a 2-piece powder room and a stunning kitchen updated in 2019, complete with ceramic flooring, new cabinets, stainless-steel appliances, and new Corian countertops. A window above the sink frames your backyard oasis. A French door opens into a formal dining room with hardwood flooring, ideal for gatherings. The living room features a decorative plaster ceiling and bay window, while the family room, on the other side of the kitchen, has a real wood fireplace, access to the patio, and don't forget the sitting room. A versatile bonus room, that could be an office, playroom, or even a main floor bedroom. Upstairs, the primary bedroom boasts his and hers closets and a 4-piece ensuite. Three additional bedrooms and a second full bath complete the upper level. The renovated lower-level rec room (2025) includes a den and walk-out to the backyard, offering Granny Suite potential. Updates Include: Lower-Level Rec Room renovation & paint (2025), Carpet upstairs (2020), Main floor ceramic flooring, many windows, concrete patio & driveway (2018), Pool heater (approximately 4 years old), Furnace & AC (approximately 10 years old). Owned tankless water heater. This home is close to excellent schools, parks, shopping, medical services, highways, and transit. (Other room on main is eating area. Other areas on lower could be storage). Measurements by listing agent. Book your showing today. (id:47351)
Open House
This property has open houses!
Starts at:
2:00 pm
Ends at:
4:00 pm
Property Details
|
MLS® Number
|
X12329304 |
|
Property Type
|
Single Family |
|
Community Name
|
North B |
|
Amenities Near By
|
Hospital, Park, Place Of Worship, Schools, Public Transit |
|
Equipment Type
|
None |
|
Features
|
Flat Site |
|
Parking Space Total
|
6 |
|
Pool Type
|
Inground Pool |
|
Rental Equipment Type
|
None |
|
Structure
|
Deck, Shed |
|
View Type
|
City View |
Building
|
Bathroom Total
|
3 |
|
Bedrooms Above Ground
|
4 |
|
Bedrooms Total
|
4 |
|
Age
|
31 To 50 Years |
|
Amenities
|
Fireplace(s) |
|
Appliances
|
Garage Door Opener Remote(s), Water Heater - Tankless, Dishwasher, Dryer, Stove, Washer, Refrigerator |
|
Basement Development
|
Finished |
|
Basement Features
|
Walk Out |
|
Basement Type
|
Full (finished) |
|
Construction Style Attachment
|
Detached |
|
Cooling Type
|
Central Air Conditioning |
|
Exterior Finish
|
Brick, Vinyl Siding |
|
Fire Protection
|
Smoke Detectors |
|
Fireplace Present
|
Yes |
|
Fireplace Total
|
1 |
|
Foundation Type
|
Poured Concrete |
|
Half Bath Total
|
1 |
|
Heating Fuel
|
Natural Gas |
|
Heating Type
|
Forced Air |
|
Stories Total
|
2 |
|
Size Interior
|
2,500 - 3,000 Ft2 |
|
Type
|
House |
|
Utility Water
|
Municipal Water |
Parking
Land
|
Acreage
|
No |
|
Fence Type
|
Fenced Yard |
|
Land Amenities
|
Hospital, Park, Place Of Worship, Schools, Public Transit |
|
Landscape Features
|
Landscaped |
|
Sewer
|
Sanitary Sewer |
|
Size Depth
|
122 Ft |
|
Size Frontage
|
60 Ft |
|
Size Irregular
|
60 X 122 Ft |
|
Size Total Text
|
60 X 122 Ft |
|
Zoning Description
|
R1-7 |
Rooms
| Level |
Type |
Length |
Width |
Dimensions |
|
Second Level |
Bedroom 2 |
3.7 m |
3.02 m |
3.7 m x 3.02 m |
|
Second Level |
Bedroom 3 |
3.42 m |
2.76 m |
3.42 m x 2.76 m |
|
Second Level |
Bedroom 4 |
3.09 m |
2.78 m |
3.09 m x 2.78 m |
|
Second Level |
Bathroom |
2.95 m |
2.48 m |
2.95 m x 2.48 m |
|
Second Level |
Bathroom |
2.76 m |
2.44 m |
2.76 m x 2.44 m |
|
Second Level |
Primary Bedroom |
7.68 m |
3.55 m |
7.68 m x 3.55 m |
|
Lower Level |
Recreational, Games Room |
10 m |
3.29 m |
10 m x 3.29 m |
|
Lower Level |
Other |
5.48 m |
2.4 m |
5.48 m x 2.4 m |
|
Lower Level |
Den |
4.38 m |
4.05 m |
4.38 m x 4.05 m |
|
Lower Level |
Kitchen |
6.49 m |
2.78 m |
6.49 m x 2.78 m |
|
Lower Level |
Workshop |
5.59 m |
1.64 m |
5.59 m x 1.64 m |
|
Lower Level |
Utility Room |
2.63 m |
2.57 m |
2.63 m x 2.57 m |
|
Lower Level |
Other |
3.1 m |
1.25 m |
3.1 m x 1.25 m |
|
Main Level |
Foyer |
2.53 m |
2.47 m |
2.53 m x 2.47 m |
|
Main Level |
Kitchen |
3.6 m |
3.09 m |
3.6 m x 3.09 m |
|
Main Level |
Other |
4.08 m |
2.19 m |
4.08 m x 2.19 m |
|
Main Level |
Family Room |
5.43 m |
4.21 m |
5.43 m x 4.21 m |
|
Main Level |
Dining Room |
4.54 m |
3.37 m |
4.54 m x 3.37 m |
|
Main Level |
Living Room |
5.48 m |
3.36 m |
5.48 m x 3.36 m |
|
Main Level |
Sitting Room |
4.48 m |
2.72 m |
4.48 m x 2.72 m |
|
Main Level |
Laundry Room |
6.65 m |
1.14 m |
6.65 m x 1.14 m |
|
Main Level |
Bathroom |
1.53 m |
1.45 m |
1.53 m x 1.45 m |
https://www.realtor.ca/real-estate/28700753/516-jeffreybrook-drive-london-north-north-b-north-b

