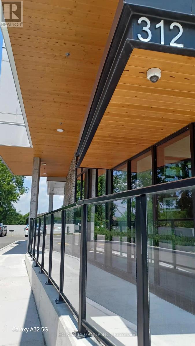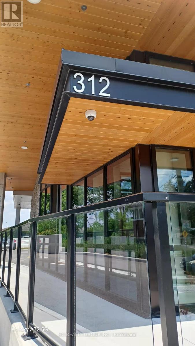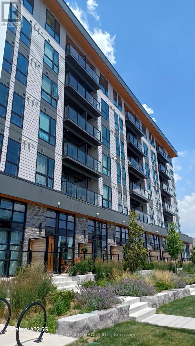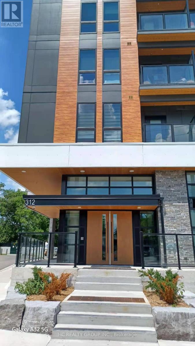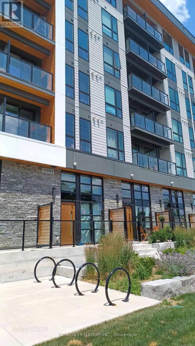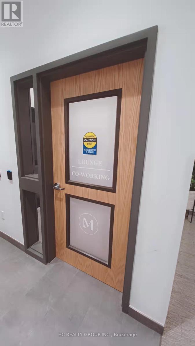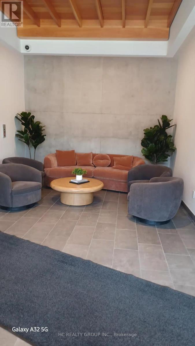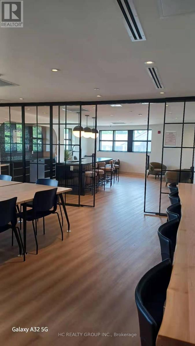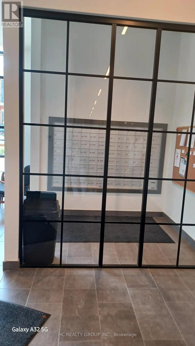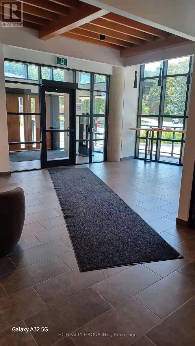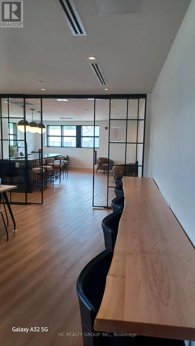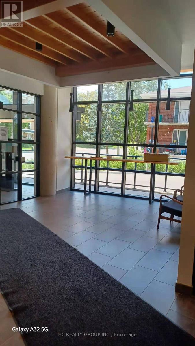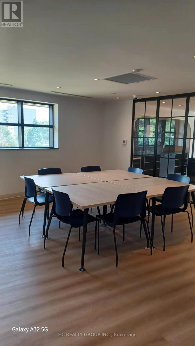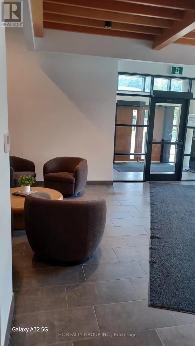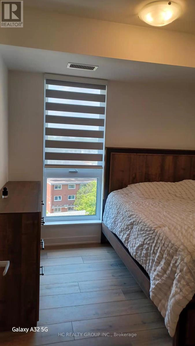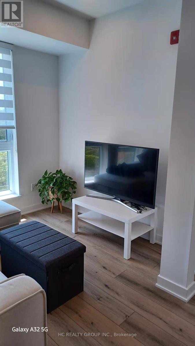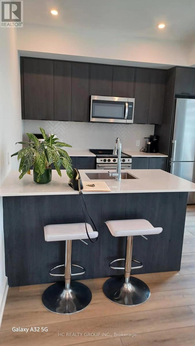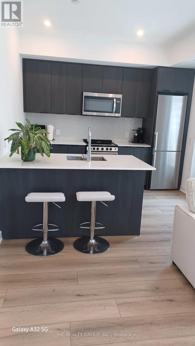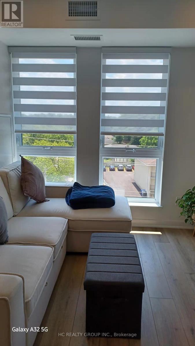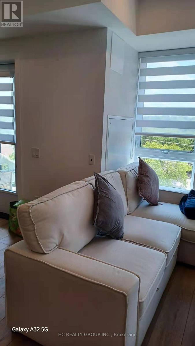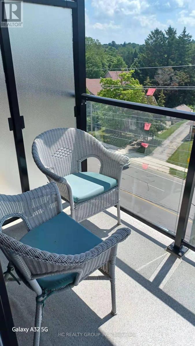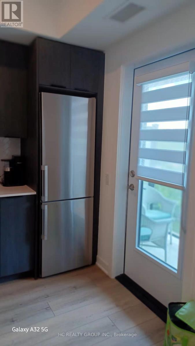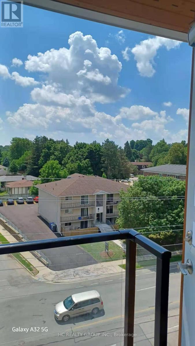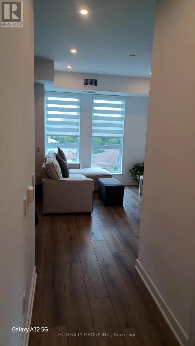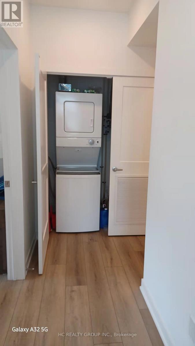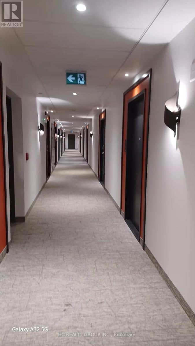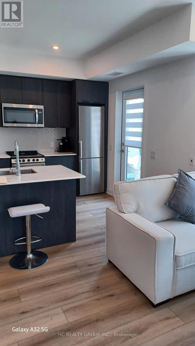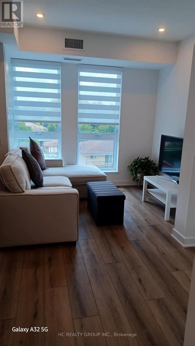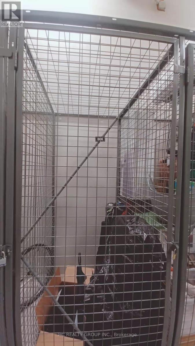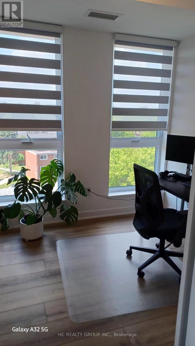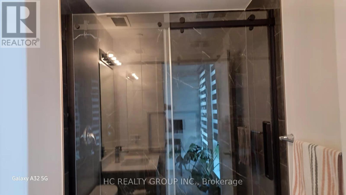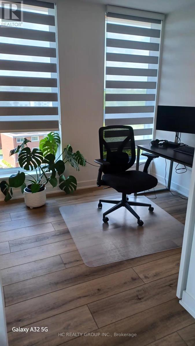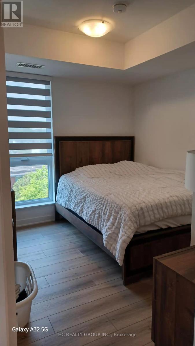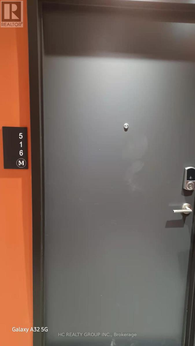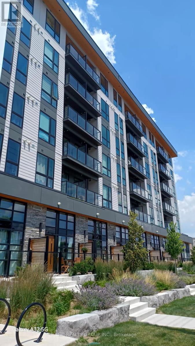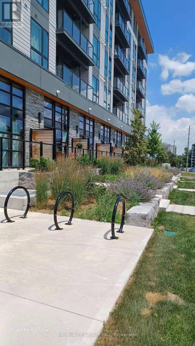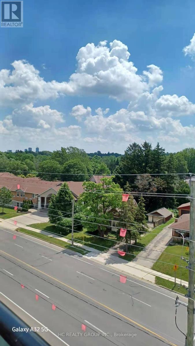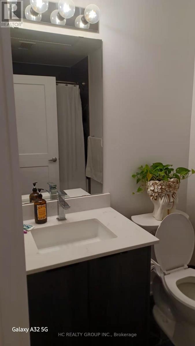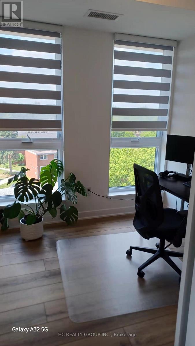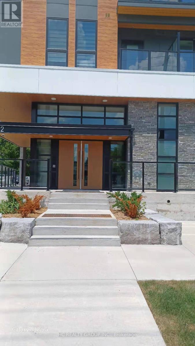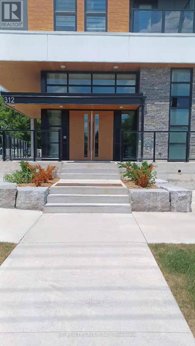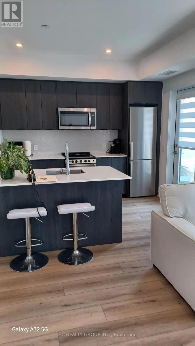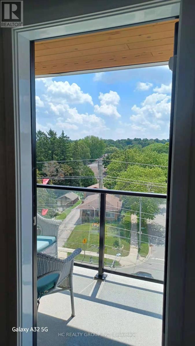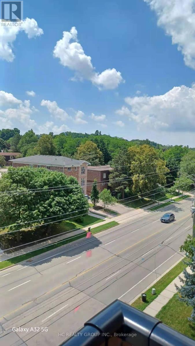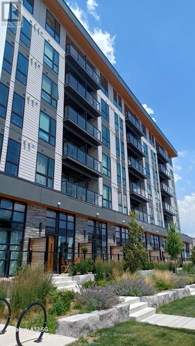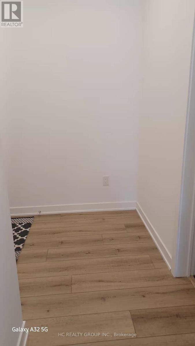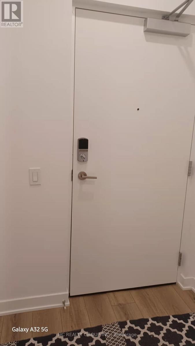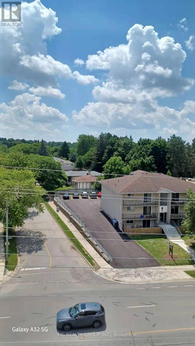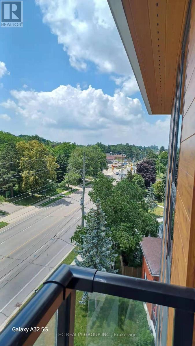516 - 312 Erb Street W Waterloo, Ontario N2L 1W3
2 Bedroom
2 Bathroom
700 - 799 ft2
Central Air Conditioning
Forced Air
$499,000Maintenance, Parking, Insurance, Common Area Maintenance
$568.27 Monthly
Maintenance, Parking, Insurance, Common Area Maintenance
$568.27 MonthlyWelcome to this Brand New Condo this lovely upgraded unit , is Certainly a must see , a new Development by Urban Legend , Located at ERB St. & University, this Luxury Condo offers Convenient Access to Expressway and is just minutes from Uptown Waterloo. Enjoy Proximity to all Amenities, with more future development planned for the area, This is An Excellent Opportunity for Young Professionals, Investor, and First Time Buyers near the Campus, internet included ! (id:47351)
Property Details
| MLS® Number | X12288984 |
| Property Type | Single Family |
| Community Features | Pets Not Allowed |
| Equipment Type | Furnace |
| Features | Balcony, Carpet Free, In Suite Laundry |
| Parking Space Total | 1 |
| Rental Equipment Type | Furnace |
Building
| Bathroom Total | 2 |
| Bedrooms Above Ground | 2 |
| Bedrooms Total | 2 |
| Amenities | Storage - Locker |
| Appliances | Dishwasher, Dryer, Microwave, Stove, Washer, Refrigerator |
| Cooling Type | Central Air Conditioning |
| Exterior Finish | Aluminum Siding, Brick |
| Heating Fuel | Natural Gas |
| Heating Type | Forced Air |
| Size Interior | 700 - 799 Ft2 |
| Type | Apartment |
Parking
| Underground | |
| No Garage |
Land
| Acreage | No |
Rooms
| Level | Type | Length | Width | Dimensions |
|---|---|---|---|---|
| Main Level | Bedroom | 3.24 m | 2.5 m | 3.24 m x 2.5 m |
| Main Level | Bedroom 2 | 2.79 m | 3.48 m | 2.79 m x 3.48 m |
| Main Level | Living Room | 2.73 m | 2.69 m | 2.73 m x 2.69 m |
| Main Level | Dining Room | 2.73 m | 2.68 m | 2.73 m x 2.68 m |
| Main Level | Kitchen | 2.79 m | 3.25 m | 2.79 m x 3.25 m |
| Main Level | Bathroom | 1.6 m | 1 m | 1.6 m x 1 m |
| Main Level | Bathroom | 1.6 m | 1 m | 1.6 m x 1 m |
https://www.realtor.ca/real-estate/28614153/516-312-erb-street-w-waterloo
