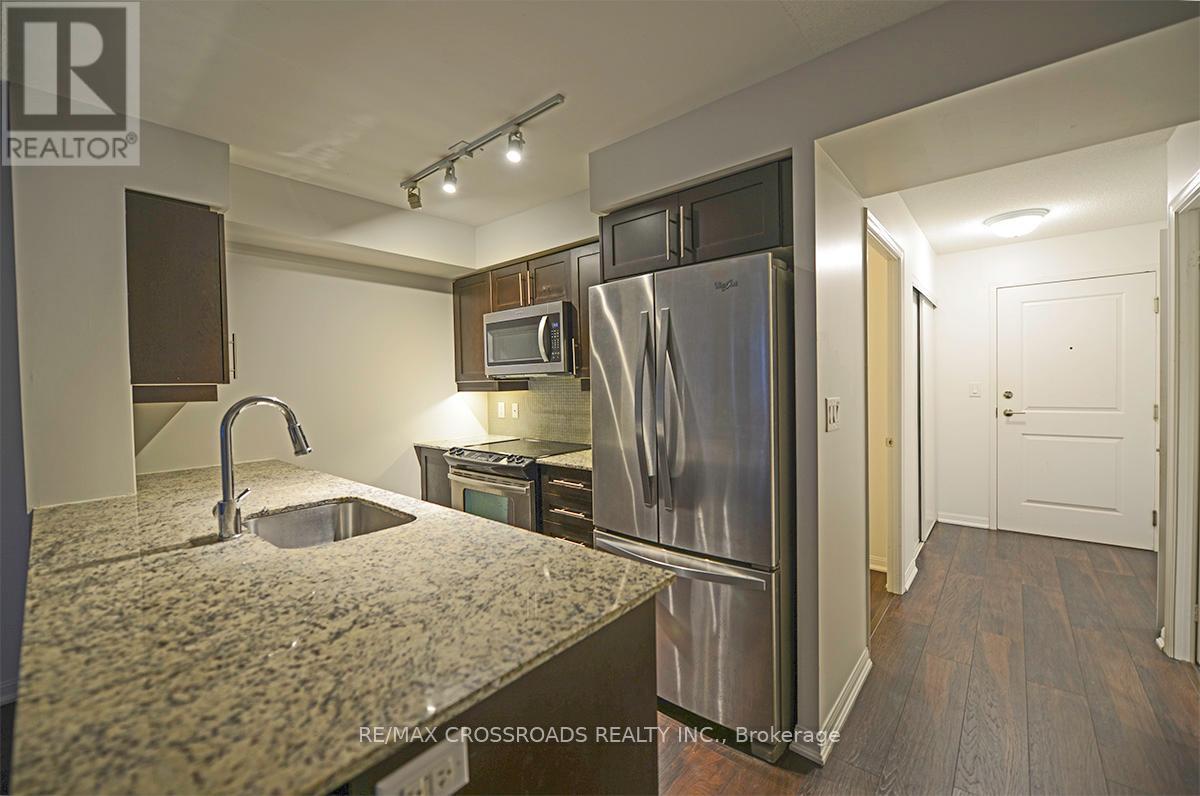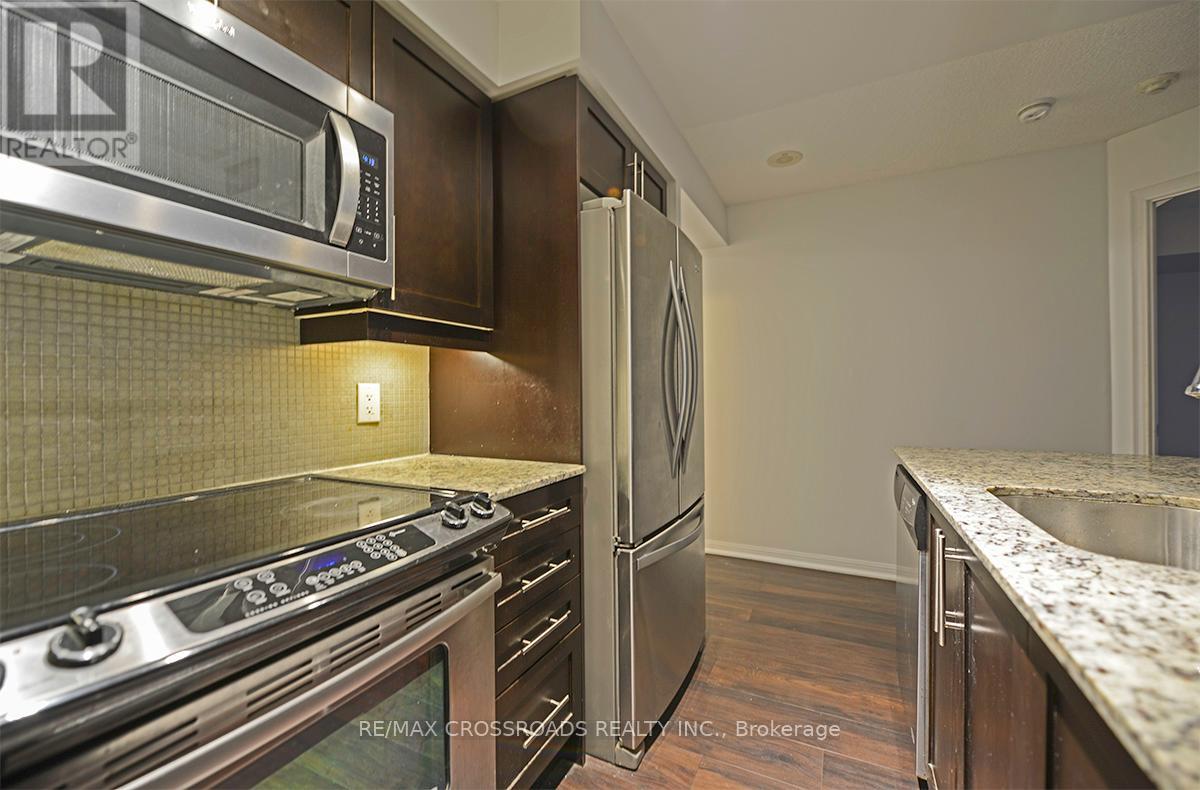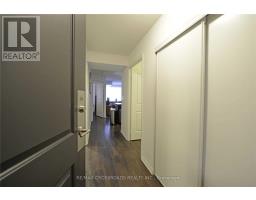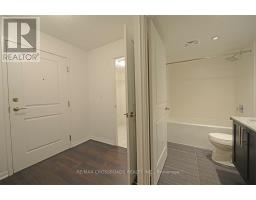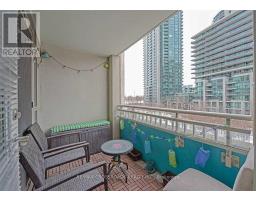2 Bedroom
2 Bathroom
700 - 799 ft2
Central Air Conditioning
Heat Pump
$2,900 Monthly
Sunny West-Facing 1+1 Unit W/2 Baths At The York Harbour Club! Overlooking Park! Nice Lake View! 1 Parking And 1 Locker Included. Open Concept! Practical Layout W/2 Separate W/O To Balcony, Large Den Can Easily Be 2nd Bdrm. Luxury Finished! Laminate Floors Thru-Out,Granite Counter Top, Marble Bath! Ensuite Laundry. 24 Hours Security. Fabulous Amenities! Step To Park. Waterfront, Bicycle Trails Close By.Ttc At Doorstep. Minutes To Hwy. Excellent Location! Close To All Amenities! Tenant To Pay Hydro. 24 Hours Notice For Showings! (id:47351)
Property Details
|
MLS® Number
|
C12111584 |
|
Property Type
|
Single Family |
|
Community Name
|
Niagara |
|
Community Features
|
Pet Restrictions |
|
Features
|
Balcony, Carpet Free |
|
Parking Space Total
|
1 |
Building
|
Bathroom Total
|
2 |
|
Bedrooms Above Ground
|
1 |
|
Bedrooms Below Ground
|
1 |
|
Bedrooms Total
|
2 |
|
Amenities
|
Security/concierge, Party Room, Exercise Centre, Storage - Locker |
|
Appliances
|
Blinds, Dishwasher, Dryer, Microwave, Stove, Washer, Refrigerator |
|
Cooling Type
|
Central Air Conditioning |
|
Exterior Finish
|
Concrete |
|
Flooring Type
|
Laminate |
|
Heating Type
|
Heat Pump |
|
Size Interior
|
700 - 799 Ft2 |
|
Type
|
Apartment |
Parking
Land
Rooms
| Level |
Type |
Length |
Width |
Dimensions |
|
Flat |
Living Room |
5.5 m |
3.02 m |
5.5 m x 3.02 m |
|
Flat |
Dining Room |
5.5 m |
3.02 m |
5.5 m x 3.02 m |
|
Flat |
Kitchen |
5.5 m |
3.02 m |
5.5 m x 3.02 m |
|
Flat |
Primary Bedroom |
3.2 m |
3.18 m |
3.2 m x 3.18 m |
|
Flat |
Den |
2.82 m |
2 m |
2.82 m x 2 m |
https://www.realtor.ca/real-estate/28232699/514-35-bastion-street-toronto-niagara-niagara







