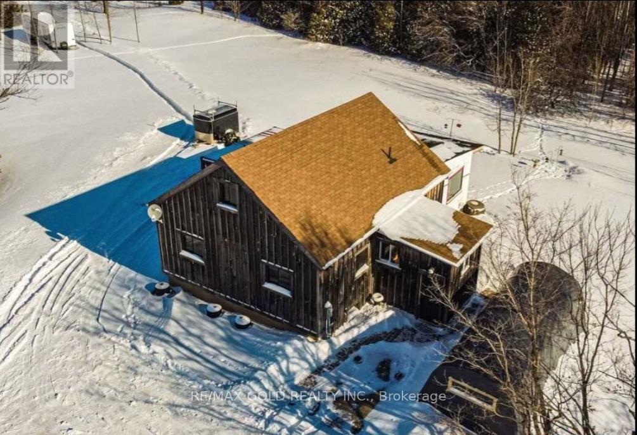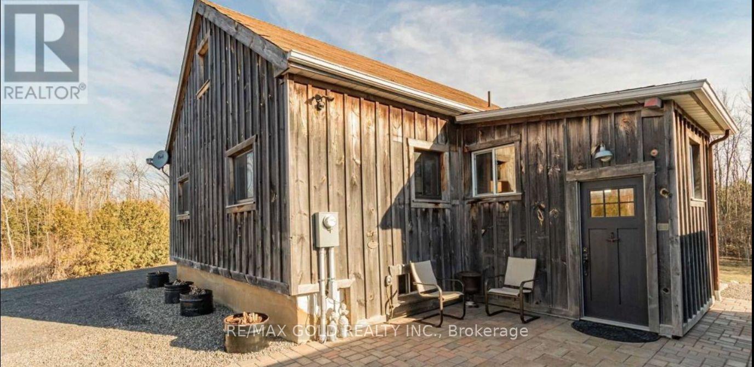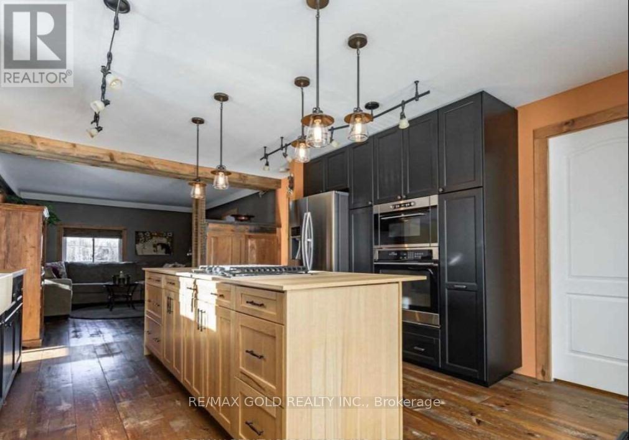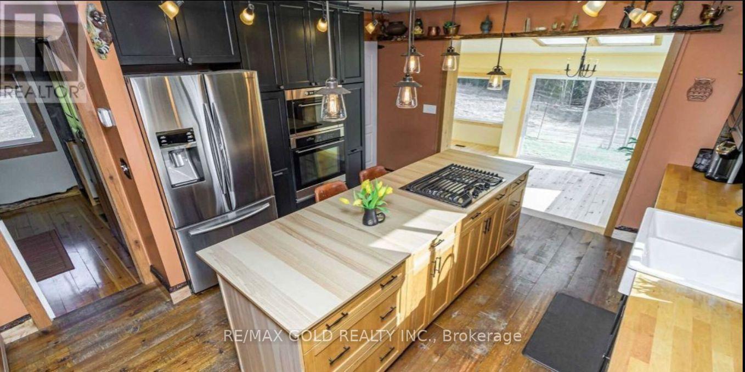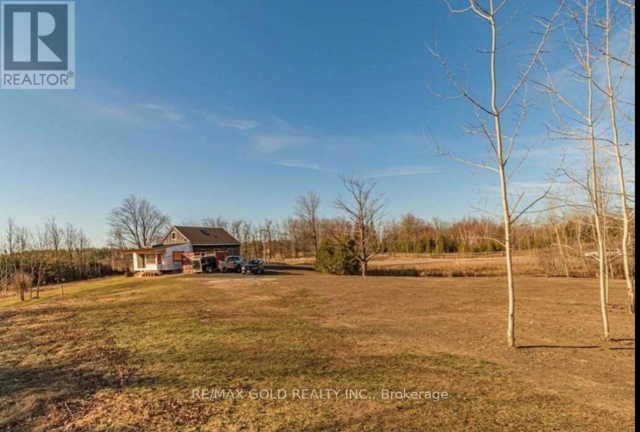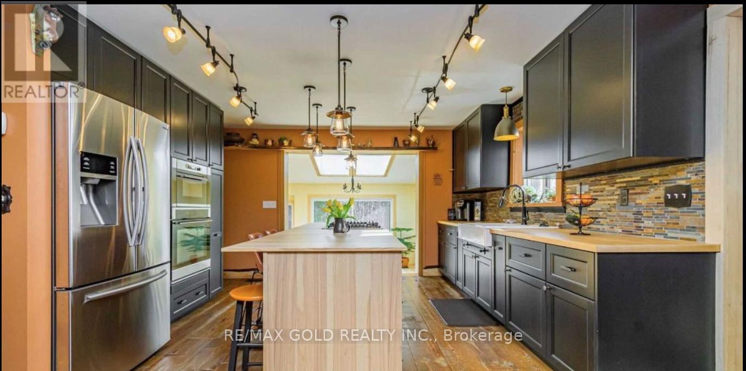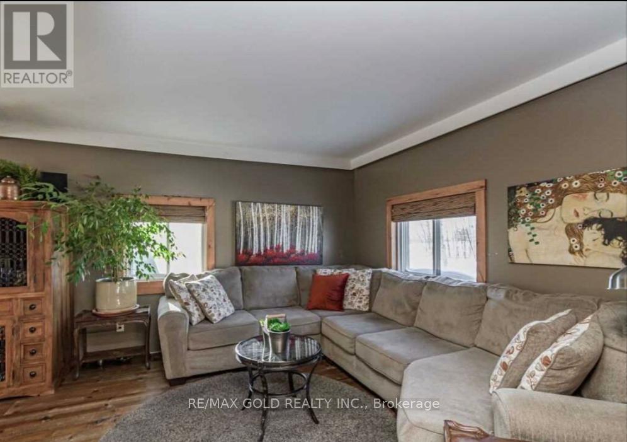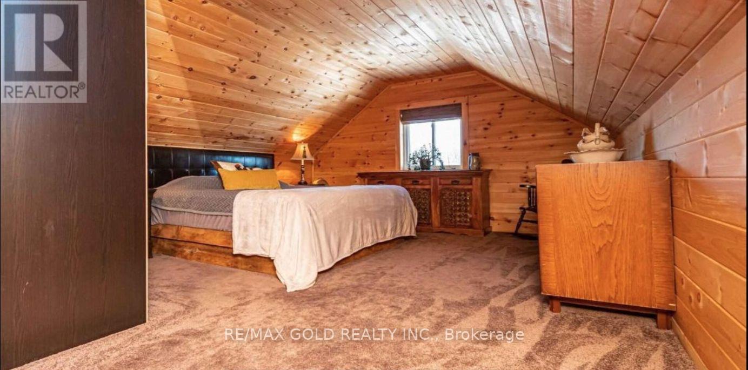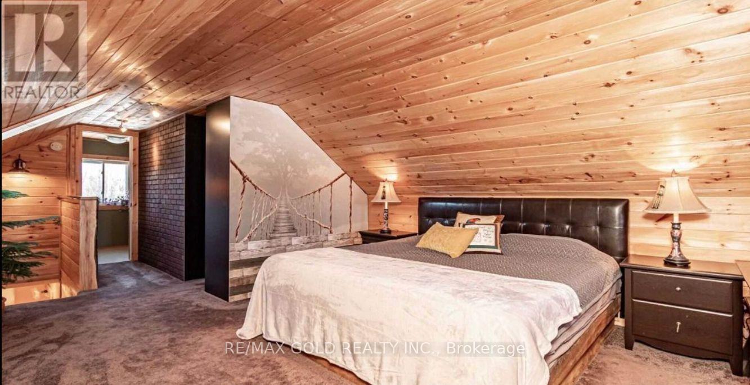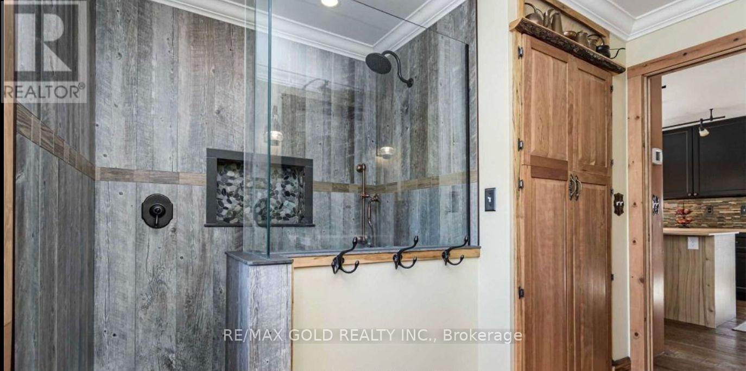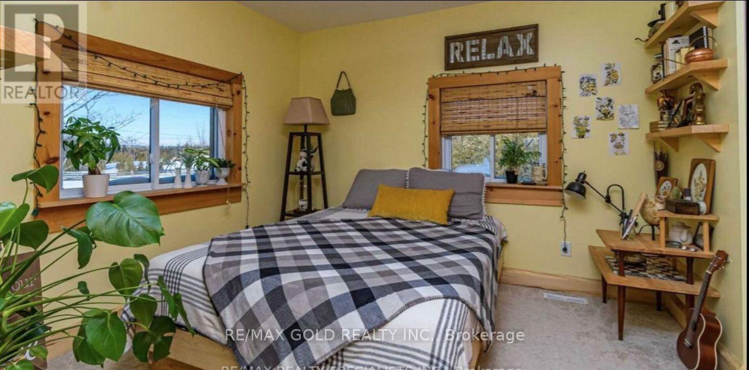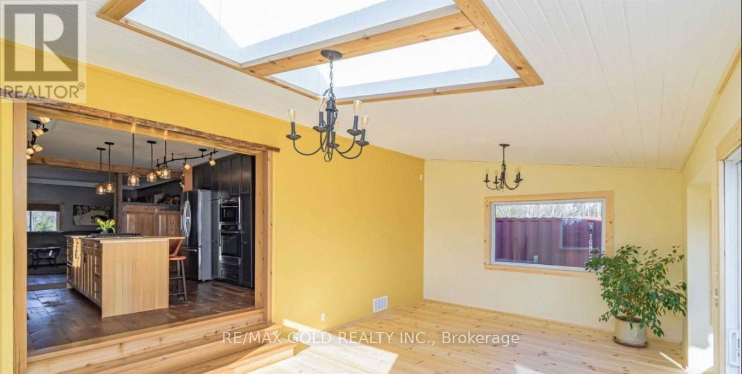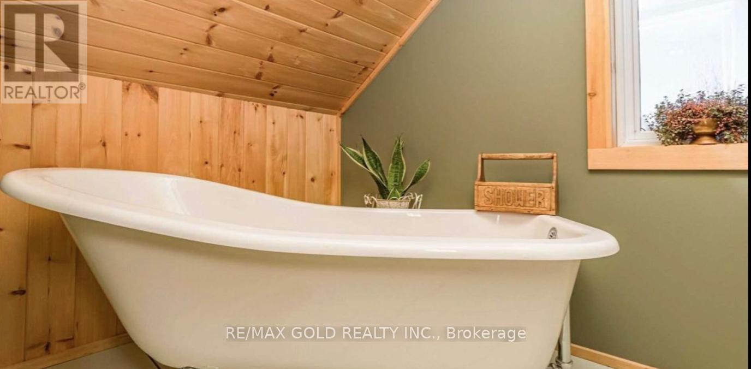3 Bedroom
2 Bathroom
1,100 - 1,500 ft2
Central Air Conditioning
Forced Air
$3,200 Monthly
You will Love the serenity of this Gorgeous High ground 2.87 Acres with Pond and beautiful Picturesque Treed Lot with fully renovated East Facing home with 2+1 Bedrooms. All surprises as you step inside to see a Separate Living, Family Room and One Bedroom on Main Floor. Fully Upgraded Kitchen with Exquisite Lighting, Stainless Steel Appliances and Extended Cabinets. Shows Nice. Available immediate for Lease. (id:47351)
Property Details
|
MLS® Number
|
X12436015 |
|
Property Type
|
Single Family |
|
Community Name
|
Rural Erin |
|
Parking Space Total
|
8 |
Building
|
Bathroom Total
|
2 |
|
Bedrooms Above Ground
|
2 |
|
Bedrooms Below Ground
|
1 |
|
Bedrooms Total
|
3 |
|
Basement Type
|
Full |
|
Construction Style Attachment
|
Detached |
|
Cooling Type
|
Central Air Conditioning |
|
Exterior Finish
|
Wood |
|
Flooring Type
|
Laminate |
|
Foundation Type
|
Block |
|
Heating Fuel
|
Propane |
|
Heating Type
|
Forced Air |
|
Stories Total
|
2 |
|
Size Interior
|
1,100 - 1,500 Ft2 |
|
Type
|
House |
Parking
Land
|
Acreage
|
No |
|
Sewer
|
Septic System |
|
Size Depth
|
634 Ft ,3 In |
|
Size Frontage
|
220 Ft ,9 In |
|
Size Irregular
|
220.8 X 634.3 Ft |
|
Size Total Text
|
220.8 X 634.3 Ft |
Rooms
| Level |
Type |
Length |
Width |
Dimensions |
|
Basement |
Bedroom 3 |
1 m |
1 m |
1 m x 1 m |
|
Basement |
Workshop |
1 m |
1 m |
1 m x 1 m |
|
Main Level |
Kitchen |
4.78 m |
4.25 m |
4.78 m x 4.25 m |
|
Main Level |
Living Room |
4.25 m |
3.86 m |
4.25 m x 3.86 m |
|
Main Level |
Family Room |
6.71 m |
4.22 m |
6.71 m x 4.22 m |
|
Main Level |
Bedroom 2 |
3.15 m |
2.96 m |
3.15 m x 2.96 m |
|
Main Level |
Laundry Room |
1 m |
1 m |
1 m x 1 m |
|
Upper Level |
Primary Bedroom |
7.12 m |
4.04 m |
7.12 m x 4.04 m |
https://www.realtor.ca/real-estate/28932691/5135-trafalgar-road-erin-rural-erin
