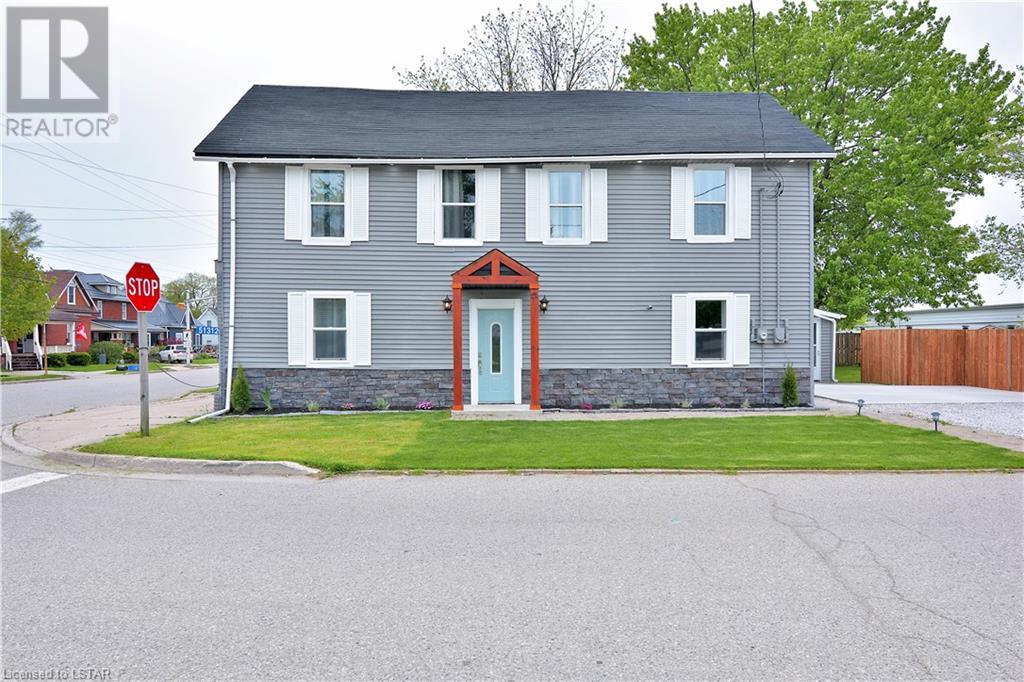4 Bedroom
4 Bathroom
2838 sqft
Central Air Conditioning
Baseboard Heaters, Forced Air
$829,900
Embrace luxury in Springfield with this 4-bed, 4-bath, 2800 sqft home. Renovated top to bottom, it boasts 9-ft ceilings throughout. The main floor welcomes you with an open-concept layout featuring a large chef's kitchen with an island, perfect for culinary adventures and gatherings. Adjacent to the kitchen, you'll find a dining room, living room, office area, bedroom, and bonus room, all bathed in natural light and offering versatile living spaces. Upstairs, find large bedrooms including a master suite with an ensuite bath and walk-in closet. With 4 full bathrooms, a bonus room, and a huge, fenced backyard, this home offers versatility and comfort. Enjoy the new concrete drive, deck with bar area, fire pit, and shed. Located near the public school, it combines modern living with small-town charm. Don't miss out on this rare opportunity to own a completely renovated home in a desirable location! (id:47351)
Property Details
|
MLS® Number
|
40585837 |
|
Property Type
|
Single Family |
|
Amenities Near By
|
Place Of Worship, Playground, Schools, Shopping |
|
Communication Type
|
High Speed Internet |
|
Equipment Type
|
Water Heater |
|
Features
|
Corner Site, Sump Pump |
|
Parking Space Total
|
4 |
|
Rental Equipment Type
|
Water Heater |
|
Structure
|
Shed |
Building
|
Bathroom Total
|
4 |
|
Bedrooms Above Ground
|
4 |
|
Bedrooms Total
|
4 |
|
Appliances
|
Dishwasher, Dryer, Microwave, Refrigerator, Stove, Washer, Microwave Built-in, Window Coverings |
|
Basement Development
|
Unfinished |
|
Basement Type
|
Crawl Space (unfinished) |
|
Constructed Date
|
1900 |
|
Construction Style Attachment
|
Detached |
|
Cooling Type
|
Central Air Conditioning |
|
Exterior Finish
|
Brick, Stone, Vinyl Siding |
|
Fire Protection
|
Smoke Detectors |
|
Foundation Type
|
Block |
|
Heating Fuel
|
Natural Gas |
|
Heating Type
|
Baseboard Heaters, Forced Air |
|
Stories Total
|
2 |
|
Size Interior
|
2838 Sqft |
|
Type
|
House |
|
Utility Water
|
Drilled Well |
Land
|
Access Type
|
Road Access |
|
Acreage
|
No |
|
Fence Type
|
Fence |
|
Land Amenities
|
Place Of Worship, Playground, Schools, Shopping |
|
Sewer
|
Municipal Sewage System |
|
Size Depth
|
132 Ft |
|
Size Frontage
|
67 Ft |
|
Size Total Text
|
Under 1/2 Acre |
|
Zoning Description
|
C1 |
Rooms
| Level |
Type |
Length |
Width |
Dimensions |
|
Second Level |
Full Bathroom |
|
|
Measurements not available |
|
Second Level |
4pc Bathroom |
|
|
Measurements not available |
|
Second Level |
Primary Bedroom |
|
|
14'0'' x 12'10'' |
|
Second Level |
Bedroom |
|
|
11'5'' x 9'7'' |
|
Second Level |
Bedroom |
|
|
12'7'' x 10'11'' |
|
Main Level |
3pc Bathroom |
|
|
Measurements not available |
|
Main Level |
Living Room |
|
|
23'8'' x 12'6'' |
|
Main Level |
Kitchen |
|
|
22'11'' x 17'0'' |
|
Main Level |
Bedroom |
|
|
16'5'' x 9'3'' |
|
Main Level |
Bonus Room |
|
|
16'1'' x 13'2'' |
|
Main Level |
3pc Bathroom |
|
|
Measurements not available |
Utilities
|
Natural Gas
|
Available |
|
Telephone
|
Available |
https://www.realtor.ca/real-estate/26890423/51312-ron-mcneil-line-springfield












































































