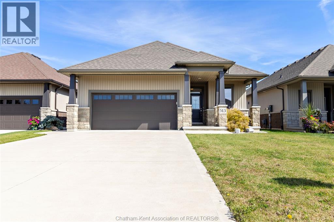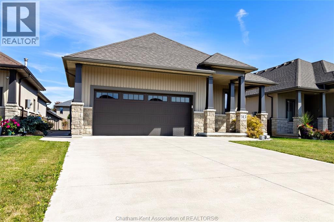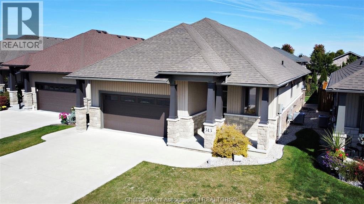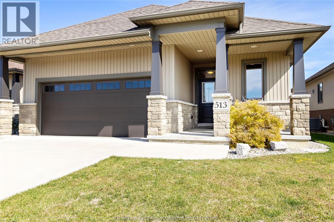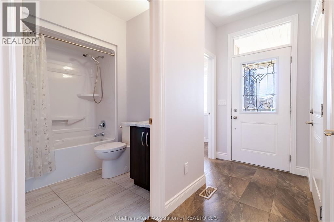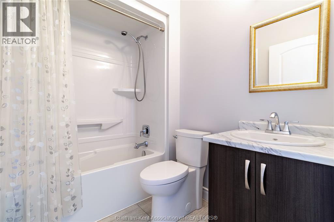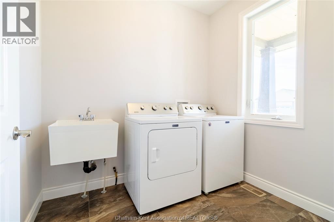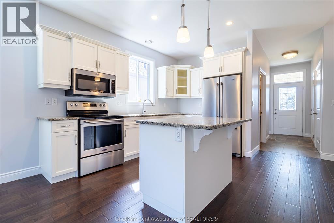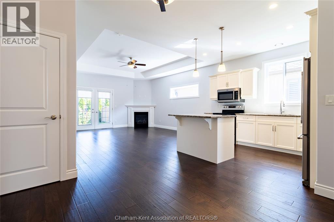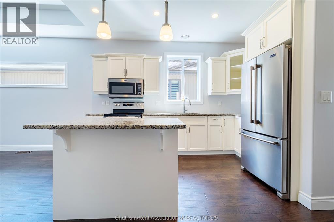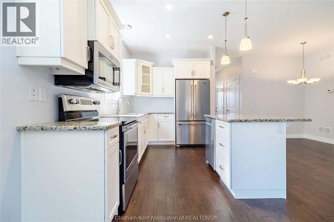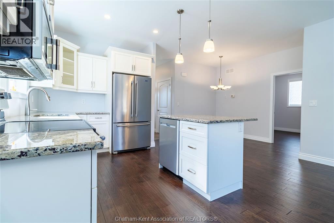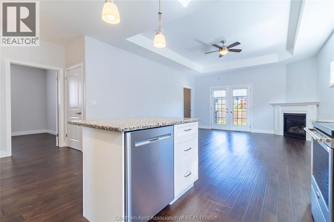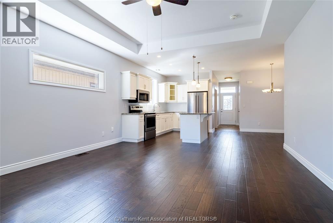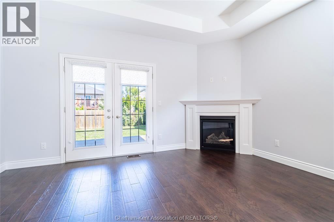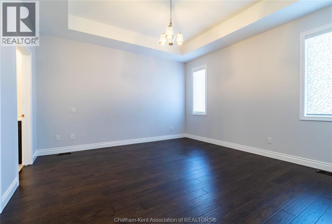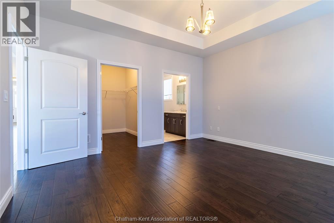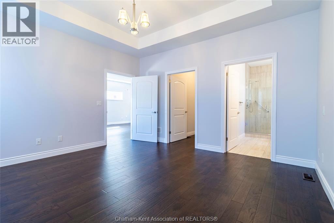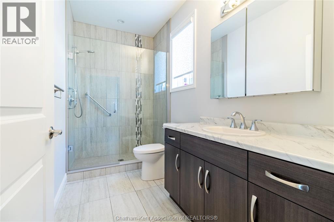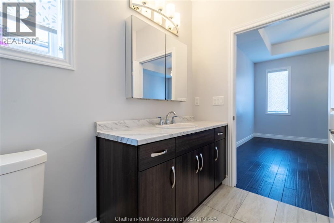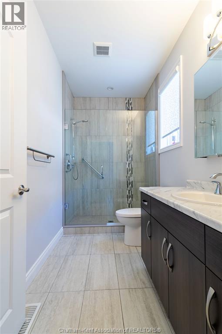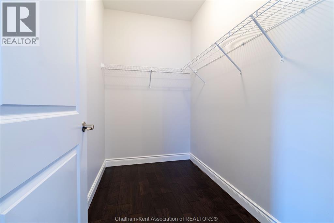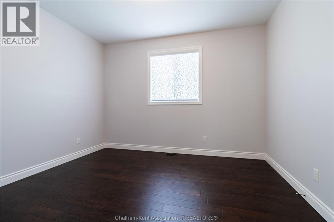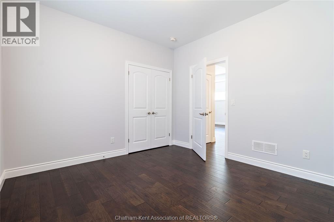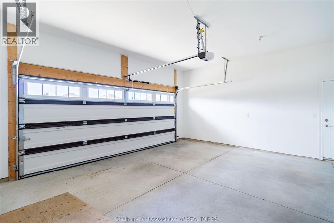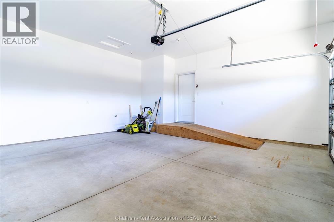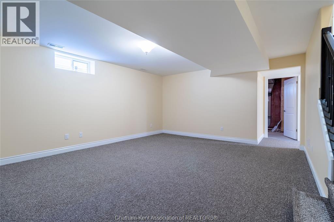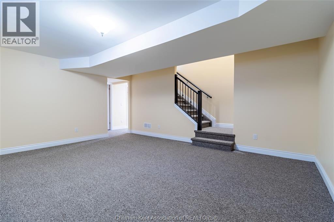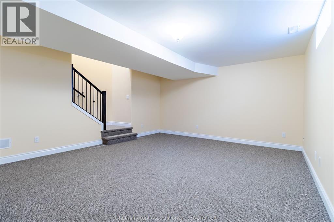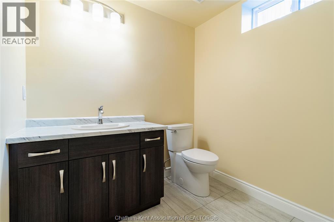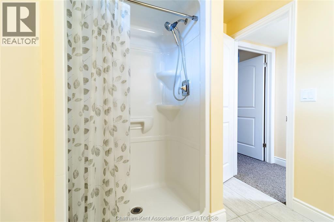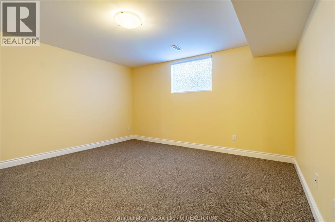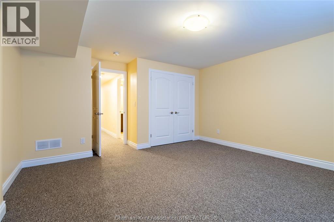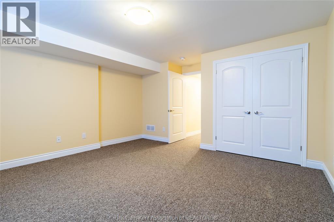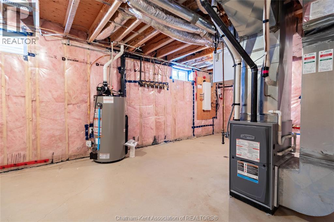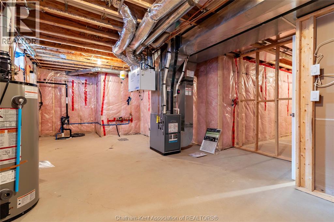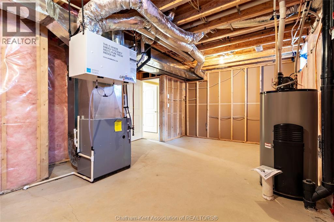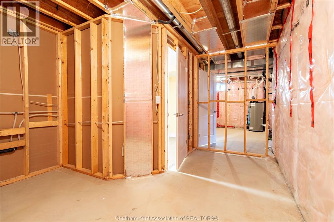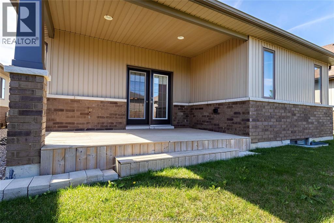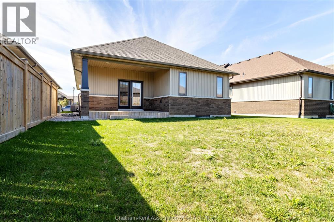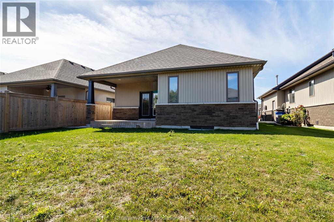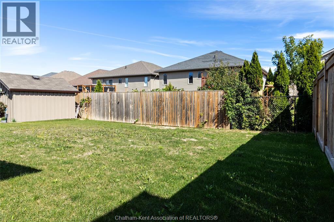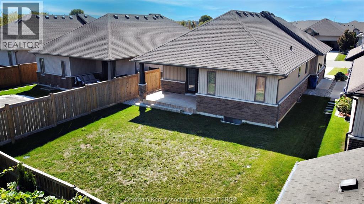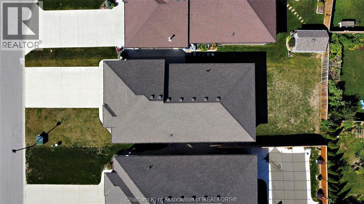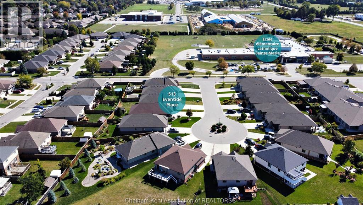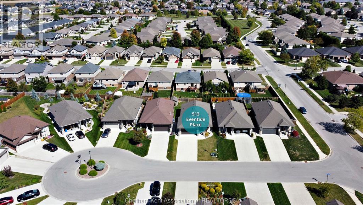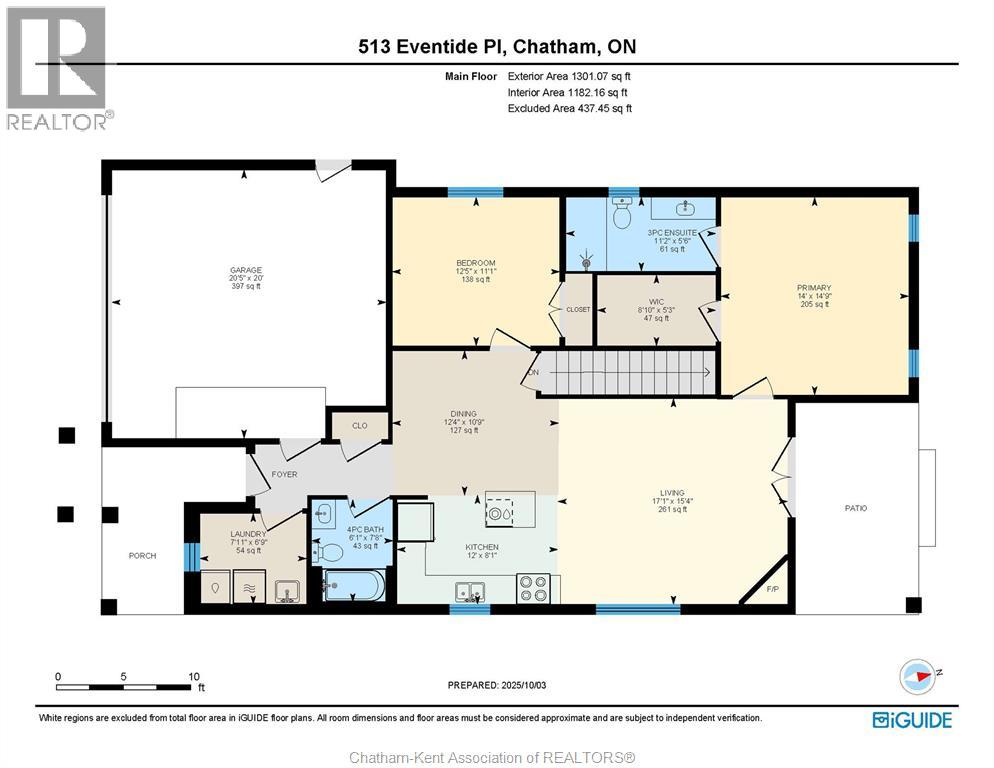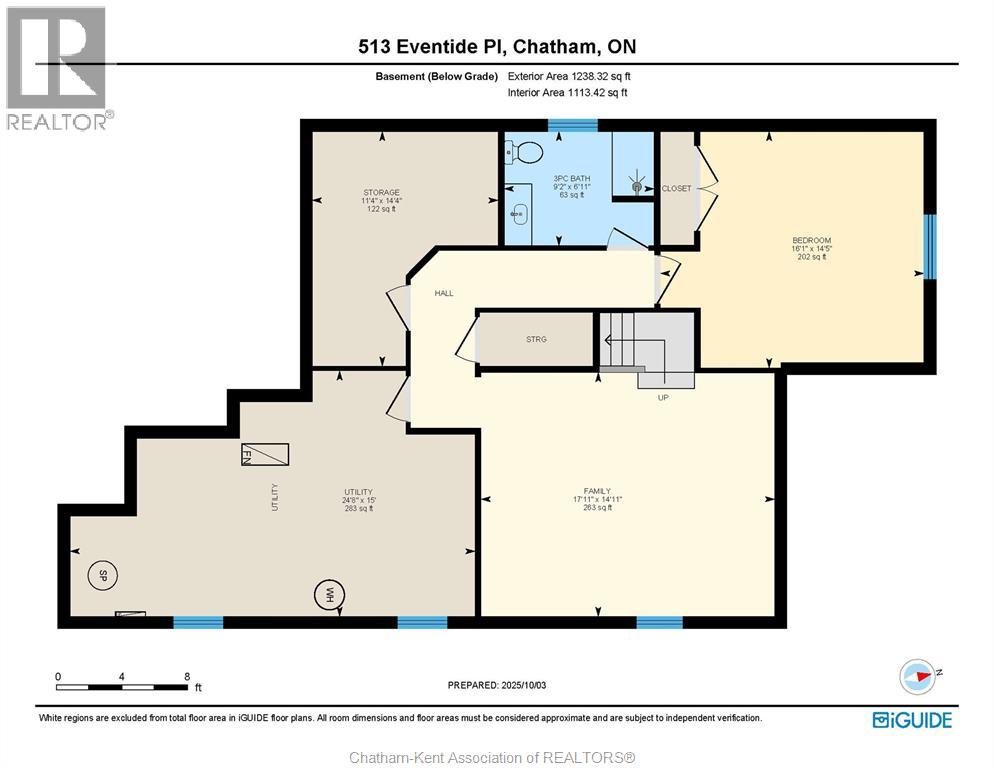3 Bedroom
3 Bathroom
Bungalow
Fireplace
Central Air Conditioning
Forced Air, Furnace
Landscaped
$599,900
Welcome to 513 Eventide, a beautiful 7-year-young home that sits on a wonderful Northside Cul-de-sac, offering 2+1 Bedrooms, 3 full Baths, a Primary Bedroom with an ensuite, and a large walk-in closet. If you are looking for one-floor living, then this is perfect for you! A main floor laundry, open-concept Kitchen/Living/Dining room, 2 Bedrooms and 2 Baths complete the nearly 1,200 sq. ft. first level. The lower level features a large Rec Room and 3rd Bedroom with 3 pc Bath to complement the over 2,300 total sq. ft. of living space available. The 2-car Garage tops off this better-than-new home that awaits its new owner. Please note that this home was built with accessibility features such as wider doorways, grab bars, etc. Quick closing is available, so if you would like something new but don’t want to wait, then this is your chance! Don't hesitate to call today. Please leave a 24 hr irrevocable on all offers. (id:47351)
Property Details
|
MLS® Number
|
25025010 |
|
Property Type
|
Single Family |
|
Features
|
Cul-de-sac, Double Width Or More Driveway, Concrete Driveway |
Building
|
Bathroom Total
|
3 |
|
Bedrooms Above Ground
|
2 |
|
Bedrooms Below Ground
|
1 |
|
Bedrooms Total
|
3 |
|
Architectural Style
|
Bungalow |
|
Constructed Date
|
2018 |
|
Construction Style Attachment
|
Detached |
|
Cooling Type
|
Central Air Conditioning |
|
Exterior Finish
|
Aluminum/vinyl, Brick |
|
Fireplace Fuel
|
Gas |
|
Fireplace Present
|
Yes |
|
Fireplace Type
|
Direct Vent |
|
Flooring Type
|
Carpeted, Ceramic/porcelain, Hardwood |
|
Foundation Type
|
Concrete |
|
Heating Fuel
|
Natural Gas |
|
Heating Type
|
Forced Air, Furnace |
|
Stories Total
|
1 |
|
Type
|
House |
Parking
Land
|
Acreage
|
No |
|
Landscape Features
|
Landscaped |
|
Size Irregular
|
42.12 X 126.3 / 0.121 Ac |
|
Size Total Text
|
42.12 X 126.3 / 0.121 Ac|under 1/4 Acre |
|
Zoning Description
|
Rm2 |
Rooms
| Level |
Type |
Length |
Width |
Dimensions |
|
Basement |
Utility Room |
15 ft |
24 ft ,8 in |
15 ft x 24 ft ,8 in |
|
Basement |
Storage |
14 ft ,4 in |
11 ft ,4 in |
14 ft ,4 in x 11 ft ,4 in |
|
Basement |
Family Room |
14 ft ,11 in |
17 ft ,11 in |
14 ft ,11 in x 17 ft ,11 in |
|
Basement |
Bedroom |
14 ft ,5 in |
16 ft ,1 in |
14 ft ,5 in x 16 ft ,1 in |
|
Basement |
3pc Bathroom |
6 ft ,11 in |
9 ft ,2 in |
6 ft ,11 in x 9 ft ,2 in |
|
Main Level |
Primary Bedroom |
14 ft ,9 in |
14 ft |
14 ft ,9 in x 14 ft |
|
Main Level |
Living Room |
15 ft ,4 in |
17 ft ,1 in |
15 ft ,4 in x 17 ft ,1 in |
|
Main Level |
Laundry Room |
6 ft ,9 in |
7 ft ,11 in |
6 ft ,9 in x 7 ft ,11 in |
|
Main Level |
Kitchen |
8 ft ,1 in |
12 ft |
8 ft ,1 in x 12 ft |
|
Main Level |
Dining Room |
10 ft ,9 in |
12 ft ,4 in |
10 ft ,9 in x 12 ft ,4 in |
|
Main Level |
Bedroom |
11 ft ,1 in |
12 ft ,5 in |
11 ft ,1 in x 12 ft ,5 in |
|
Main Level |
4pc Bathroom |
7 ft ,8 in |
6 ft ,1 in |
7 ft ,8 in x 6 ft ,1 in |
|
Main Level |
3pc Ensuite Bath |
5 ft ,6 in |
11 ft ,2 in |
5 ft ,6 in x 11 ft ,2 in |
https://www.realtor.ca/real-estate/28954639/513-eventide-place-chatham
