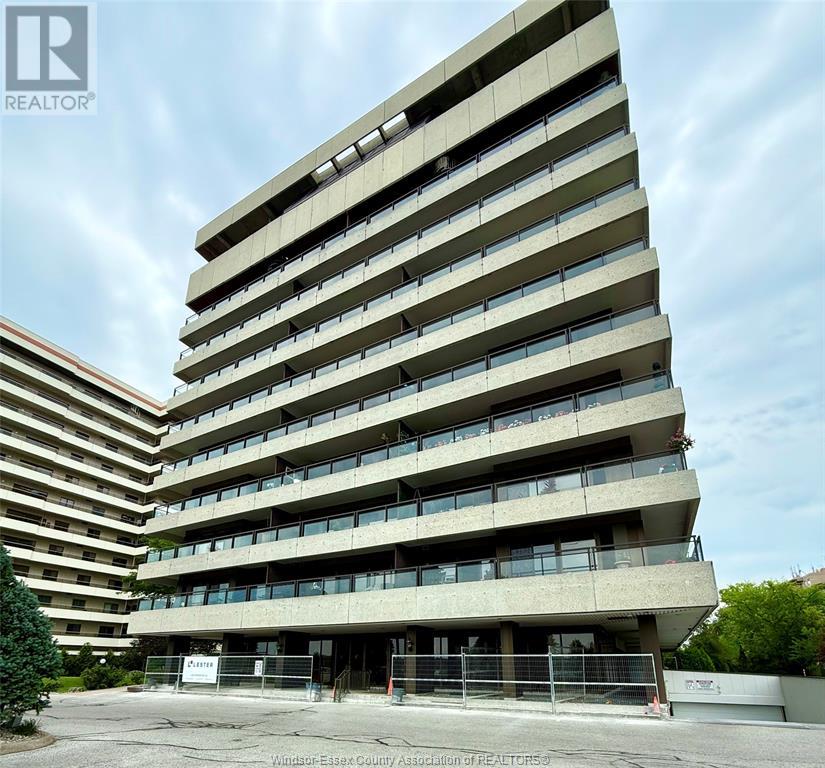2 Bedroom
2 Bathroom
1,180 ft2
Central Air Conditioning
Forced Air, Furnace
Waterfront
Landscaped
$3,250 MonthlyCaretaker, Exterior Maintenance, Ground Maintenance, Property Management, Water
Enjoy stylish living in this spacious main floor 2-bdrm, 2-bath condo with direct access across from Coventry Gardens and Windsor’s outstanding waterfront. Featuring granite countertops, freshly painted throughout, newer stainless appliances, beautiful flooring, and sliding patio doors leading to a large private patio with water view. Main bath w beautiful ceramic walk-in shower and 2 shower heads. This adult-oriented building offers amenities including an upper-level indoor pool, fitness centre, and party room with stunning water views. Currently undergoing full hallway/door upgrades to make this impressive building even more beautiful. Includes one underground parking space and a convenient storage unit. A rare opportunity to lease in a beautifully maintained building with incredible views and lifestyle. Tenant pays heat & hydro, Landlord pays water. Minimum 1 year lease, references and credit check required. (id:47351)
Property Details
|
MLS® Number
|
25018955 |
|
Property Type
|
Single Family |
|
Water Front Type
|
Waterfront |
Building
|
Bathroom Total
|
2 |
|
Bedrooms Above Ground
|
2 |
|
Bedrooms Total
|
2 |
|
Constructed Date
|
1988 |
|
Cooling Type
|
Central Air Conditioning |
|
Exterior Finish
|
Aluminum Siding, Stucco |
|
Flooring Type
|
Ceramic/porcelain, Laminate |
|
Foundation Type
|
Concrete |
|
Half Bath Total
|
1 |
|
Heating Fuel
|
Natural Gas |
|
Heating Type
|
Forced Air, Furnace |
|
Size Interior
|
1,180 Ft2 |
|
Total Finished Area
|
1180 Sqft |
|
Type
|
Apartment |
Parking
Land
|
Acreage
|
No |
|
Landscape Features
|
Landscaped |
|
Size Irregular
|
0 X / 0 Ac |
|
Size Total Text
|
0 X / 0 Ac |
|
Zoning Description
|
Rd3.4 |
Rooms
| Level |
Type |
Length |
Width |
Dimensions |
|
Main Level |
2pc Bathroom |
|
|
Measurements not available |
|
Main Level |
3pc Bathroom |
|
|
Measurements not available |
|
Main Level |
Bedroom |
|
|
Measurements not available |
|
Main Level |
Primary Bedroom |
|
|
Measurements not available |
|
Main Level |
Kitchen |
|
|
Measurements not available |
|
Main Level |
Dining Room |
|
|
Measurements not available |
|
Main Level |
Living Room |
|
|
Measurements not available |
|
Main Level |
Foyer |
|
|
Measurements not available |
https://www.realtor.ca/real-estate/28658445/5125-riverside-drive-east-unit-103-windsor






























































