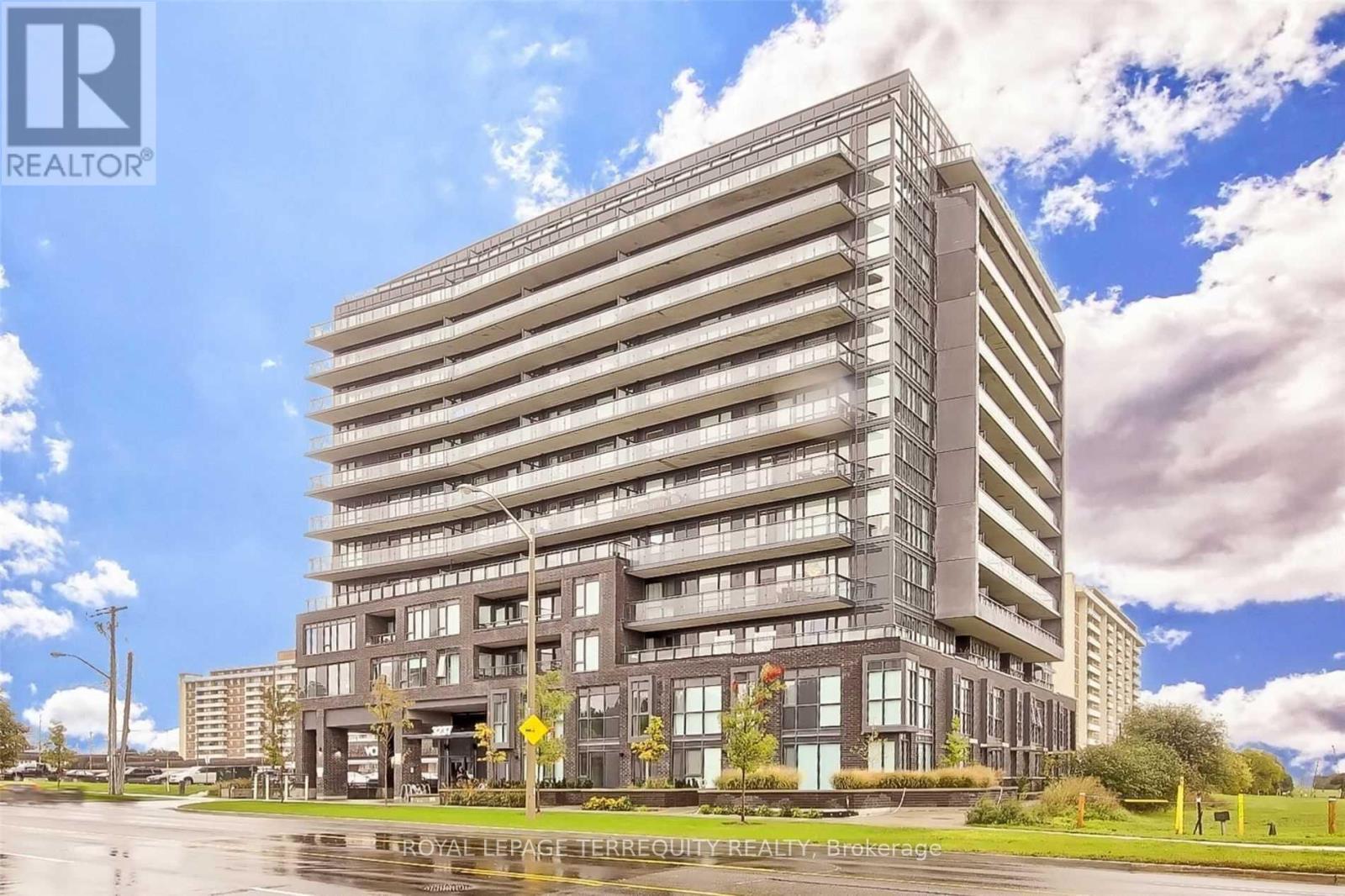3 Bedroom
2 Bathroom
800 - 899 ft2
Central Air Conditioning
Forced Air
$2,990 Monthly
Excellent Location! This Beautiful 2+Den, 2 Bath Condo with 1 Locker & Parking for lease, 9Ft Ceiling, Floor To Ceiling Windows, Open Concept Living And Dining Room. Floor To Floor-to ceiling windows With Walkout To a Huge Balcony From the Living Area, Transit At your Step. Close To Shopping, Bayview Village, best School Zone, Easy Access To Hwy. (id:47351)
Property Details
|
MLS® Number
|
C12357498 |
|
Property Type
|
Single Family |
|
Community Name
|
Bayview Village |
|
Amenities Near By
|
Hospital, Park, Public Transit, Schools, Place Of Worship |
|
Community Features
|
Pet Restrictions |
|
Features
|
Elevator, Carpet Free |
|
Parking Space Total
|
1 |
Building
|
Bathroom Total
|
2 |
|
Bedrooms Above Ground
|
2 |
|
Bedrooms Below Ground
|
1 |
|
Bedrooms Total
|
3 |
|
Amenities
|
Security/concierge, Exercise Centre, Party Room, Visitor Parking, Separate Electricity Meters, Storage - Locker |
|
Appliances
|
Oven - Built-in, Blinds, Dishwasher, Dryer, Hood Fan, Microwave, Stove, Washer, Refrigerator |
|
Cooling Type
|
Central Air Conditioning |
|
Exterior Finish
|
Brick |
|
Fire Protection
|
Alarm System, Monitored Alarm |
|
Flooring Type
|
Laminate |
|
Foundation Type
|
Concrete |
|
Heating Fuel
|
Natural Gas |
|
Heating Type
|
Forced Air |
|
Size Interior
|
800 - 899 Ft2 |
|
Type
|
Apartment |
Parking
Land
|
Acreage
|
No |
|
Land Amenities
|
Hospital, Park, Public Transit, Schools, Place Of Worship |
Rooms
| Level |
Type |
Length |
Width |
Dimensions |
|
Flat |
Living Room |
8.53 m |
3.09 m |
8.53 m x 3.09 m |
|
Flat |
Dining Room |
8.53 m |
3.09 m |
8.53 m x 3.09 m |
|
Flat |
Kitchen |
8.53 m |
3.09 m |
8.53 m x 3.09 m |
|
Flat |
Primary Bedroom |
2.66 m |
3.37 m |
2.66 m x 3.37 m |
|
Flat |
Bedroom 2 |
3.06 m |
2.85 m |
3.06 m x 2.85 m |
|
Flat |
Den |
2.66 m |
2.59 m |
2.66 m x 2.59 m |
https://www.realtor.ca/real-estate/28761855/511-3237-bayview-avenue-toronto-bayview-village-bayview-village


