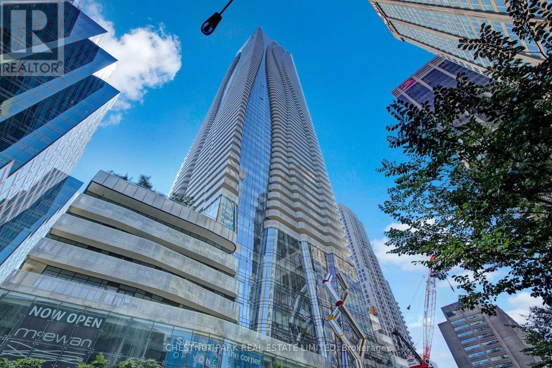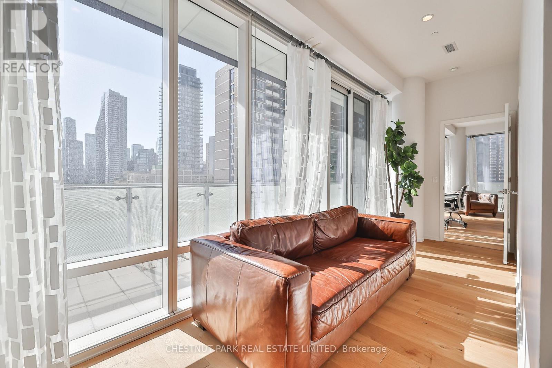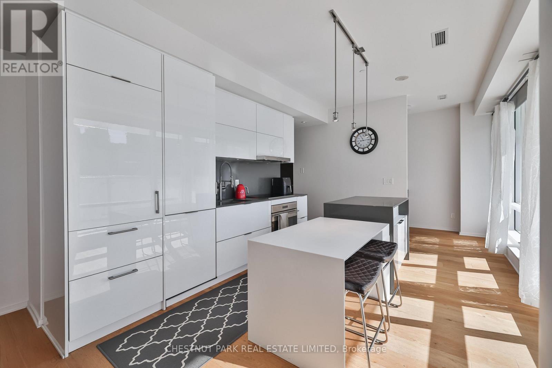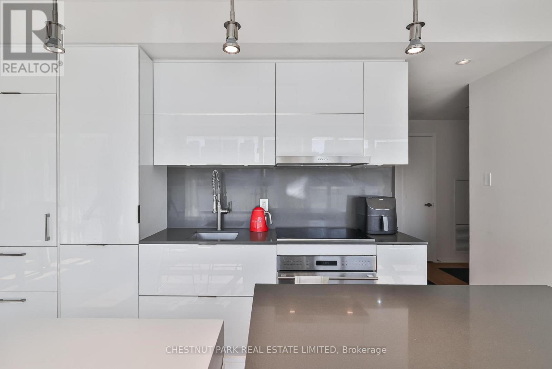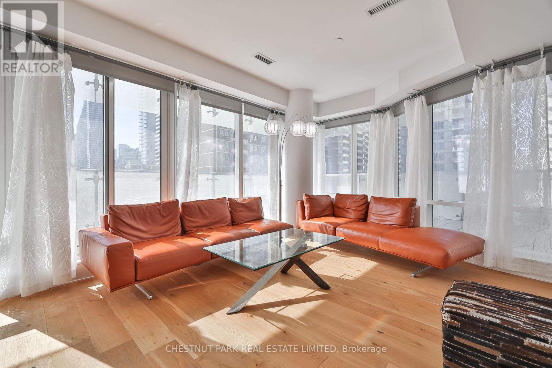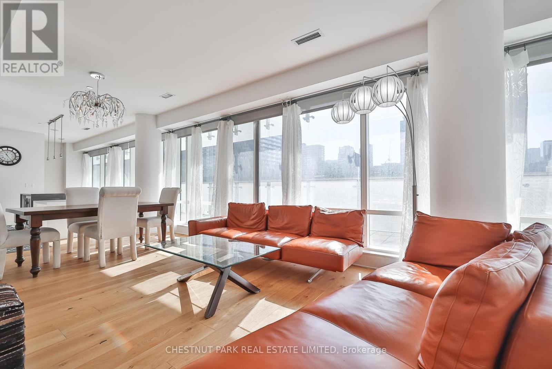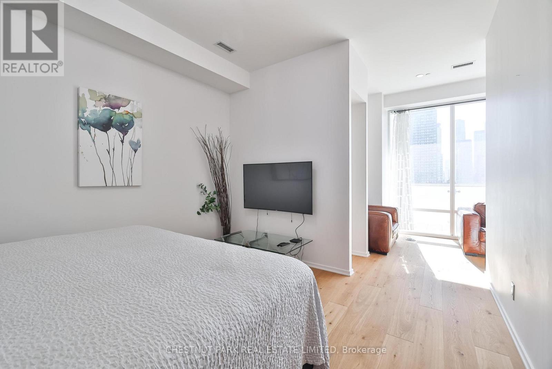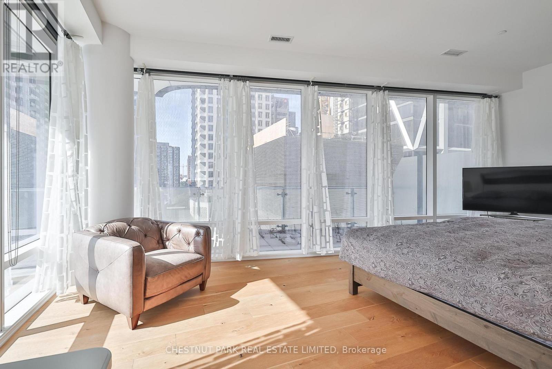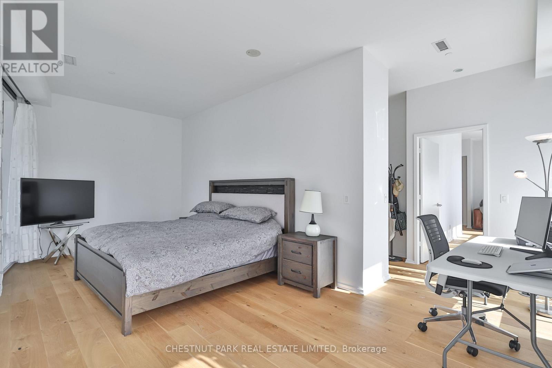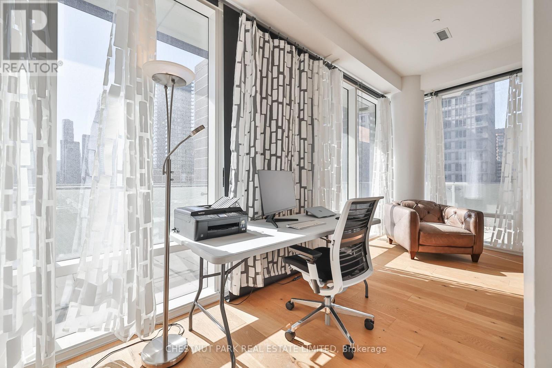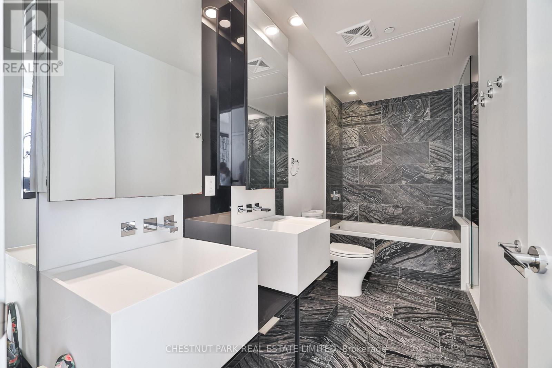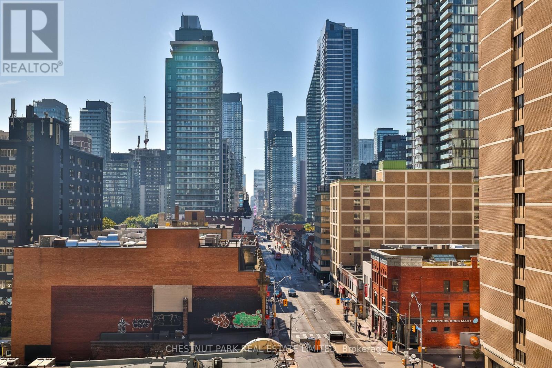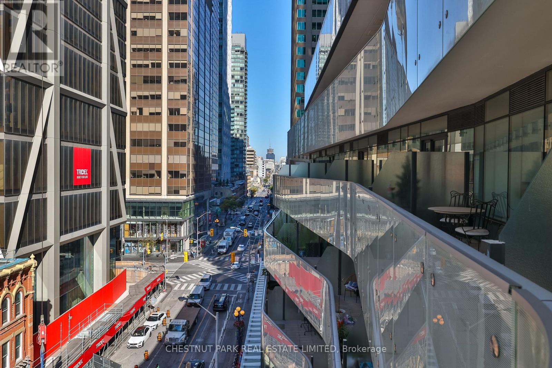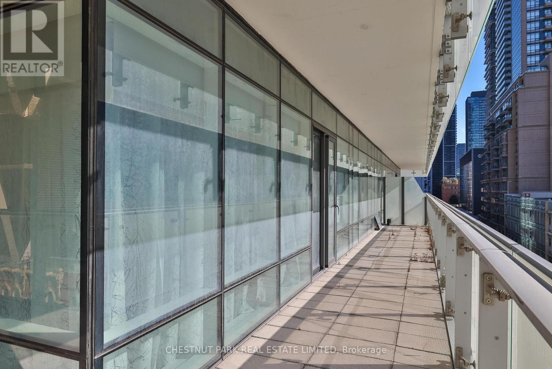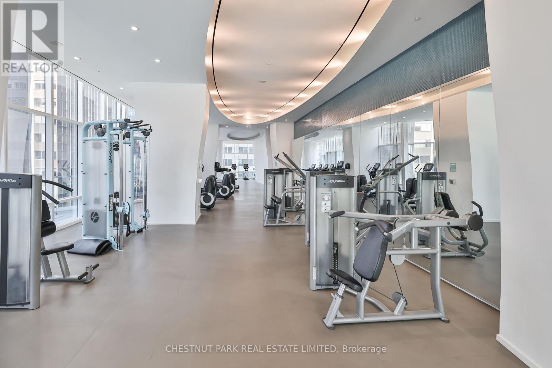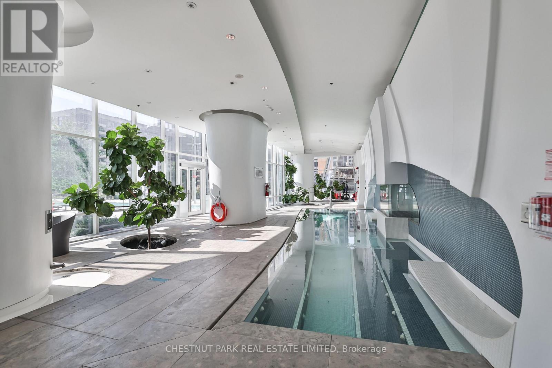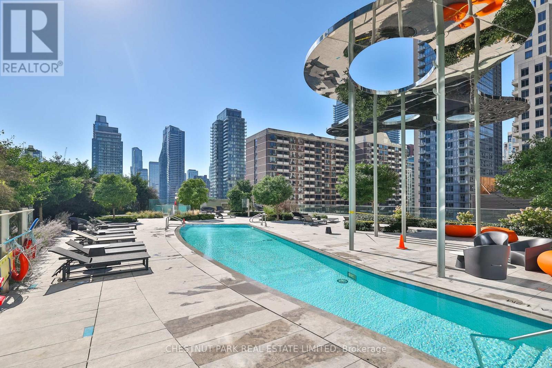3 Bedroom
3 Bathroom
1,800 - 1,999 ft2
Outdoor Pool, Indoor Pool
Central Air Conditioning
Forced Air
$5,500 Monthly
Located in Toronto's most sought-after district, this fully furnished two-storey suite offers over 1,900 square feet of luxury interior living space, complemented by south-facing wraparound balconies on both levels that provide additional outdoor square footage. Soaring 10-foot floor-to-ceiling windows flood the suite with natural light and frame appealing city views. The primary suite includes his and hers walk-in closets and an expansive second-floor family room, creating a comfortable private retreat. A versatile office area, well-appointed kitchen complete with subzero appliances, and thoughtful floor plan make this an ideal space for cosmopolitan, well-designed urban living. Residents enjoy world-class amenities, including an indoor pool, outdoor heated pool, state-of-the-art fitness centre, party room, and 24-hour concierge service. With direct subway access through the building and steps to Yorkville, top universities, and the financial district, this suite offers a complete city lifestyle in one of Toronto's most connected locations. (id:47351)
Property Details
|
MLS® Number
|
C12555880 |
|
Property Type
|
Single Family |
|
Community Name
|
Church-Yonge Corridor |
|
Amenities Near By
|
Public Transit, Hospital, Park |
|
Community Features
|
Pets Allowed With Restrictions |
|
Features
|
Balcony |
|
Parking Space Total
|
2 |
|
Pool Type
|
Outdoor Pool, Indoor Pool |
Building
|
Bathroom Total
|
3 |
|
Bedrooms Above Ground
|
2 |
|
Bedrooms Below Ground
|
1 |
|
Bedrooms Total
|
3 |
|
Age
|
0 To 5 Years |
|
Amenities
|
Party Room, Exercise Centre, Separate Heating Controls, Security/concierge |
|
Appliances
|
Blinds, Dishwasher, Furniture, Microwave, Wine Fridge, Refrigerator |
|
Basement Type
|
None |
|
Cooling Type
|
Central Air Conditioning |
|
Exterior Finish
|
Concrete |
|
Fire Protection
|
Alarm System, Smoke Detectors |
|
Flooring Type
|
Hardwood |
|
Foundation Type
|
Concrete |
|
Half Bath Total
|
1 |
|
Heating Fuel
|
Natural Gas |
|
Heating Type
|
Forced Air |
|
Stories Total
|
2 |
|
Size Interior
|
1,800 - 1,999 Ft2 |
|
Type
|
Apartment |
Parking
Land
|
Acreage
|
No |
|
Land Amenities
|
Public Transit, Hospital, Park |
Rooms
| Level |
Type |
Length |
Width |
Dimensions |
|
Main Level |
Living Room |
6.6 m |
3.66 m |
6.6 m x 3.66 m |
|
Main Level |
Dining Room |
6.6 m |
3.66 m |
6.6 m x 3.66 m |
|
Main Level |
Kitchen |
3.05 m |
3.51 m |
3.05 m x 3.51 m |
|
Main Level |
Bedroom |
3.58 m |
2.79 m |
3.58 m x 2.79 m |
|
Main Level |
Study |
1.52 m |
2.97 m |
1.52 m x 2.97 m |
|
Upper Level |
Primary Bedroom |
3.28 m |
6.65 m |
3.28 m x 6.65 m |
|
Upper Level |
Den |
6.53 m |
1.93 m |
6.53 m x 1.93 m |
|
Upper Level |
Bedroom 2 |
3.58 m |
3.81 m |
3.58 m x 3.81 m |
https://www.realtor.ca/real-estate/29115138/511-1-bloor-street-e-toronto-church-yonge-corridor-church-yonge-corridor
