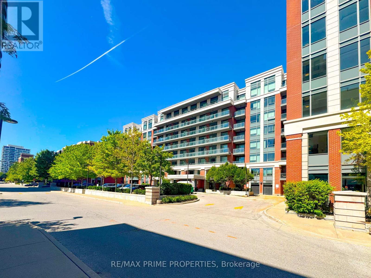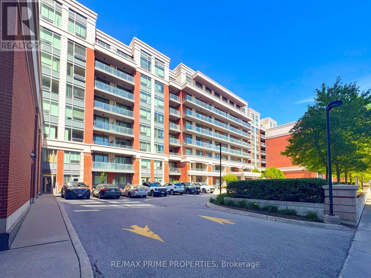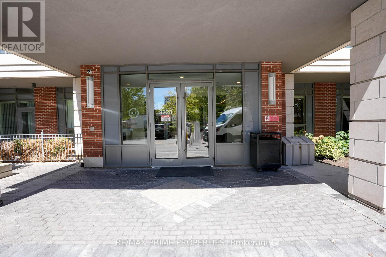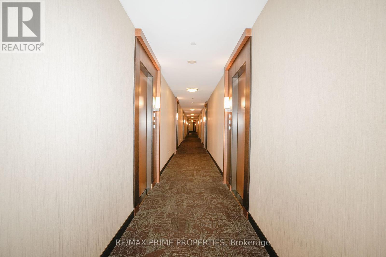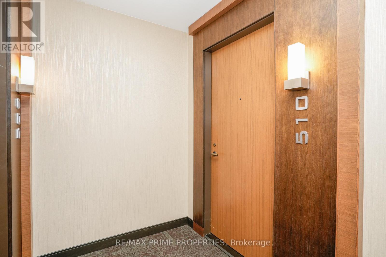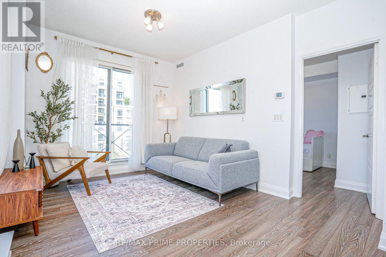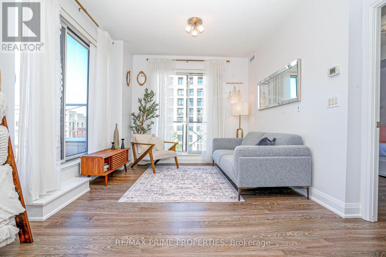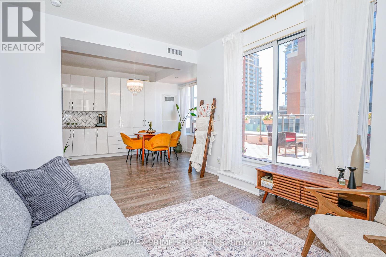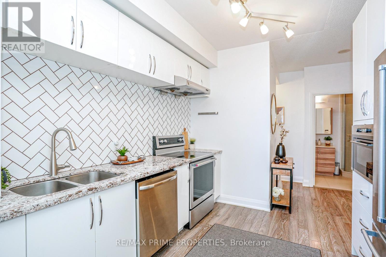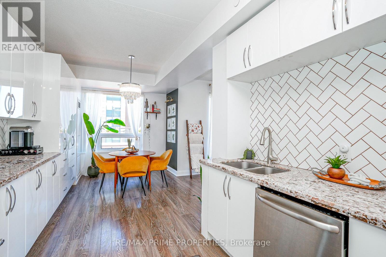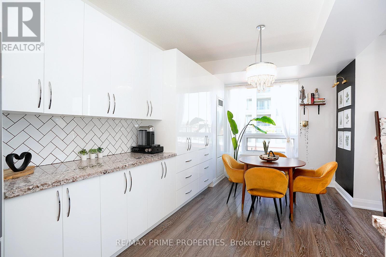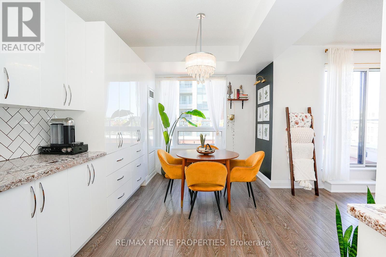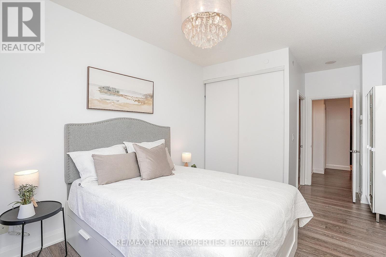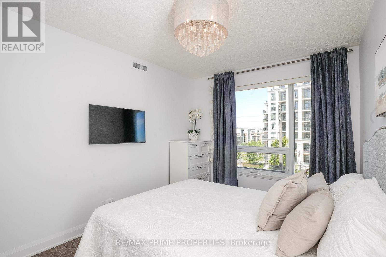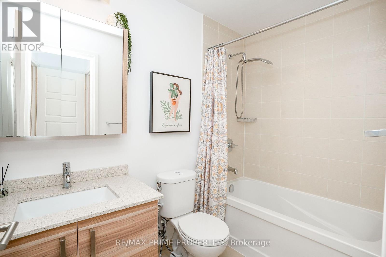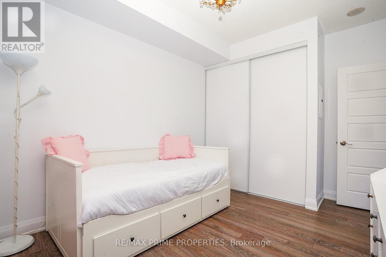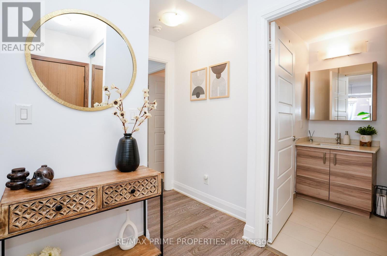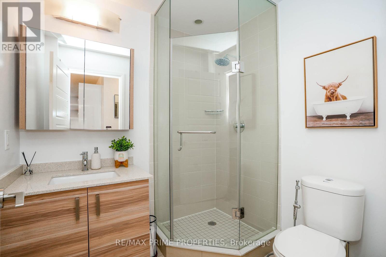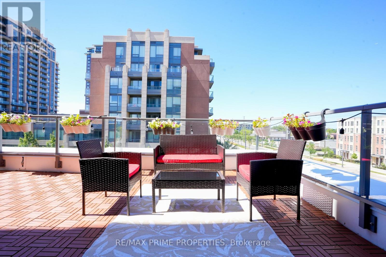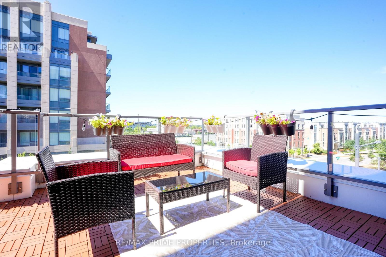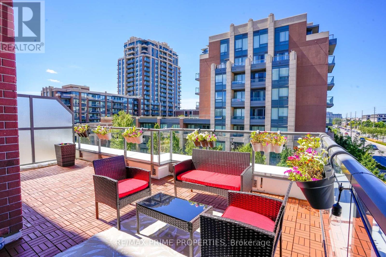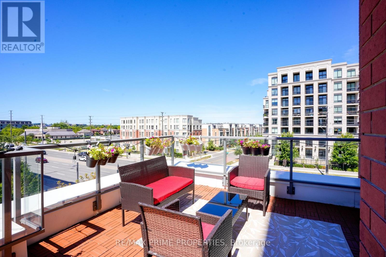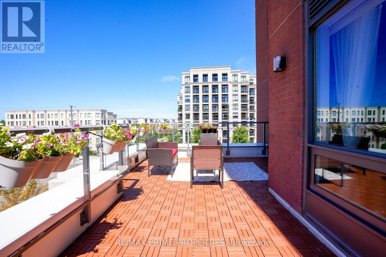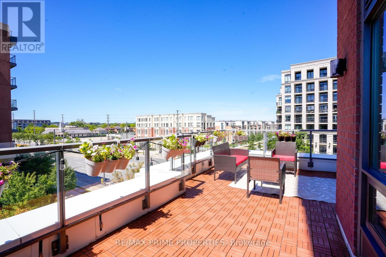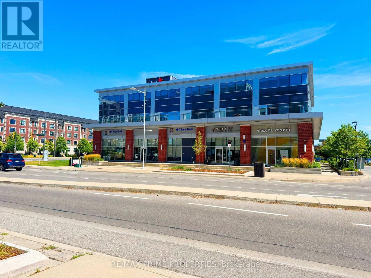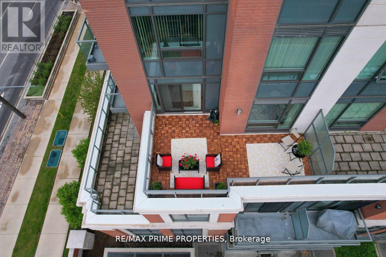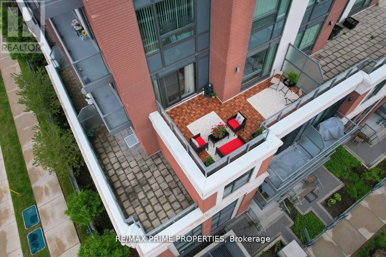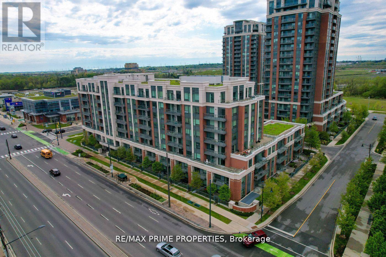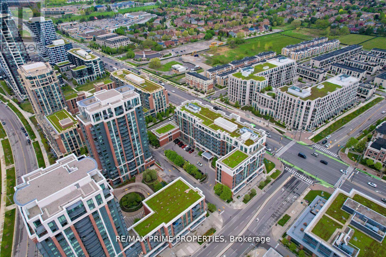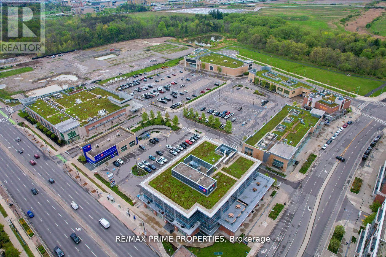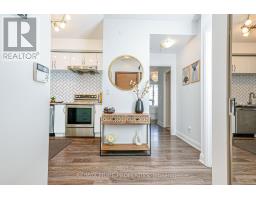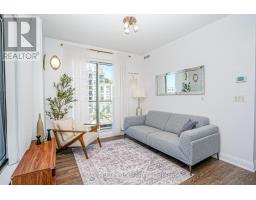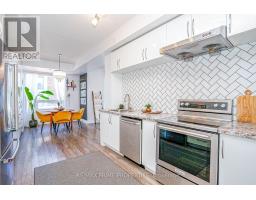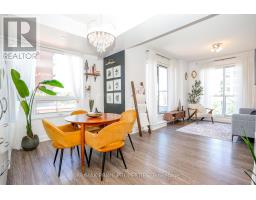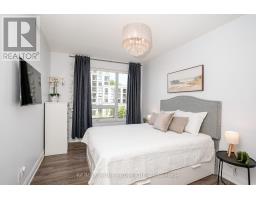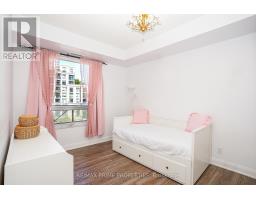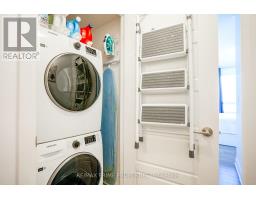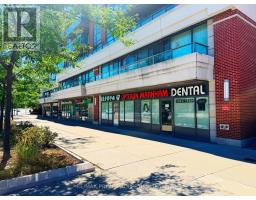510 - 8228 Birchmount Road Markham, Ontario L3R 1A6
$798,000Maintenance, Heat, Common Area Maintenance, Insurance, Parking
$655.20 Monthly
Maintenance, Heat, Common Area Maintenance, Insurance, Parking
$655.20 MonthlyDon't miss out on this bright, spacious corner suite offering nearly 1,250sf of total living space (approx. 950 inside, 300 outside!). This rare gem features a massive private terrace PLUS an additional balcony, a true entertainers dream and perfect for summer evenings. The stunning custom kitchen features lots of cabinets and storage, granite countertops, modern backsplash, and premium KitchenAid stainless steel appliances. The primary suite includes a 4-piece ensuite, while the second bedroom is generously sized. Enjoy first-class amenities: 24/7 concierge, indoor pool, fitness centre, party room, guest suites, and ample visitor parking. Prime Unionville location. Walking distance to Whole Foods, restaurants, plazas, Close to 407/404, GO Station, top rated schools Unionville High and York University. (id:47351)
Property Details
| MLS® Number | N12353640 |
| Property Type | Single Family |
| Community Name | Unionville |
| Community Features | Pet Restrictions |
| Features | In Suite Laundry |
| Parking Space Total | 1 |
| Pool Type | Indoor Pool |
Building
| Bathroom Total | 2 |
| Bedrooms Above Ground | 2 |
| Bedrooms Total | 2 |
| Amenities | Security/concierge, Exercise Centre, Party Room, Visitor Parking, Storage - Locker |
| Appliances | Dishwasher, Dryer, Microwave, Stove, Washer, Refrigerator |
| Cooling Type | Central Air Conditioning |
| Exterior Finish | Concrete |
| Flooring Type | Laminate |
| Heating Fuel | Natural Gas |
| Heating Type | Forced Air |
| Size Interior | 900 - 999 Ft2 |
| Type | Apartment |
Parking
| Underground | |
| Garage |
Land
| Acreage | No |
Rooms
| Level | Type | Length | Width | Dimensions |
|---|---|---|---|---|
| Main Level | Living Room | 3.99 m | 3.18 m | 3.99 m x 3.18 m |
| Main Level | Dining Room | 6.86 m | 2.95 m | 6.86 m x 2.95 m |
| Main Level | Kitchen | 6.86 m | 2.95 m | 6.86 m x 2.95 m |
| Main Level | Primary Bedroom | 4.14 m | 3.1 m | 4.14 m x 3.1 m |
| Main Level | Bedroom 2 | 3.38 m | 3.02 m | 3.38 m x 3.02 m |
https://www.realtor.ca/real-estate/28753237/510-8228-birchmount-road-markham-unionville-unionville
