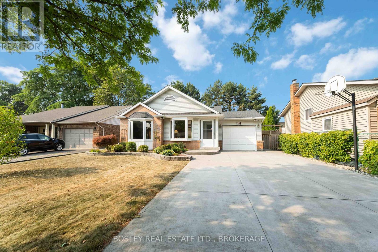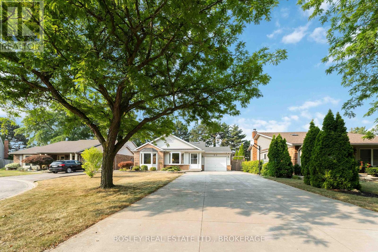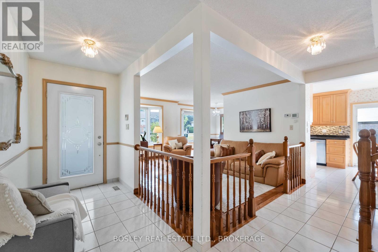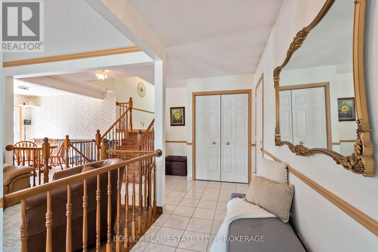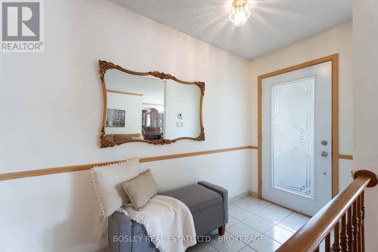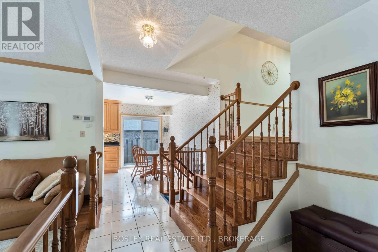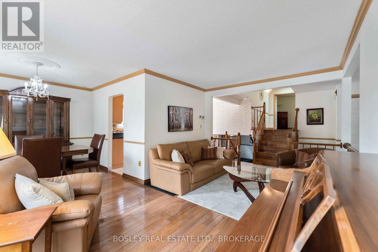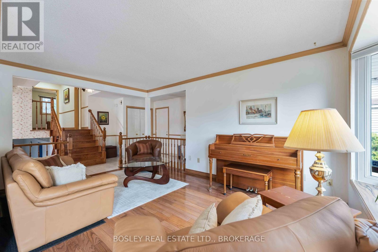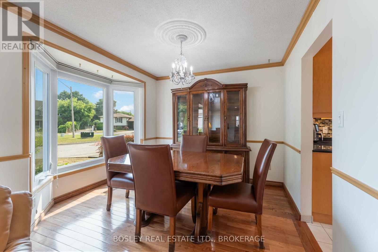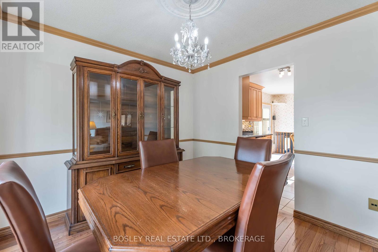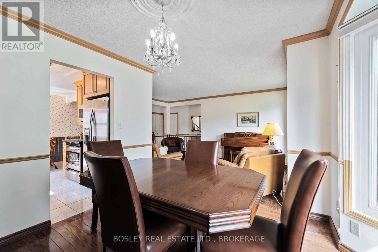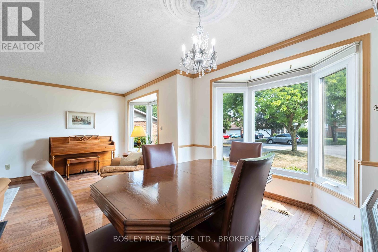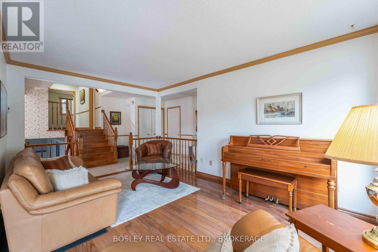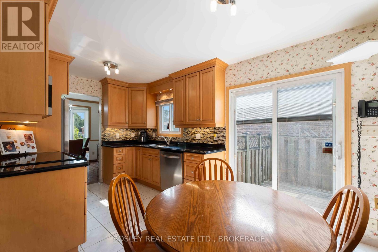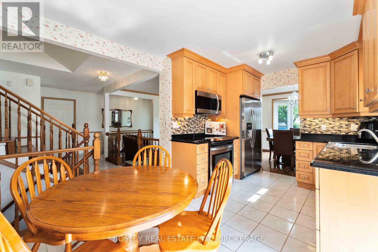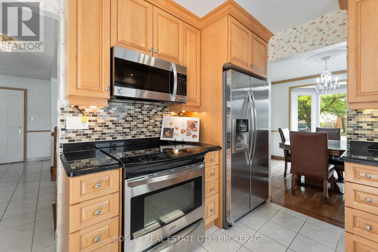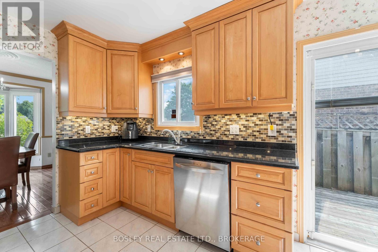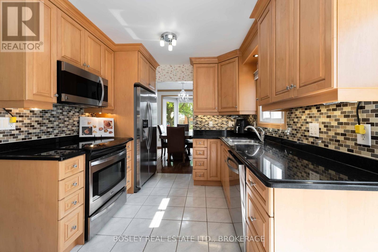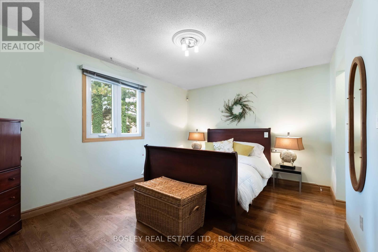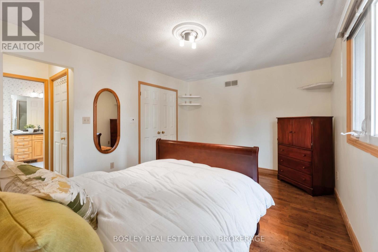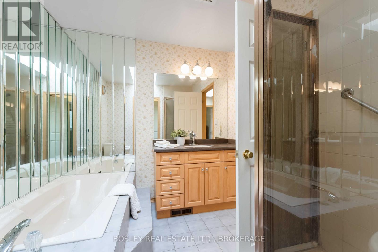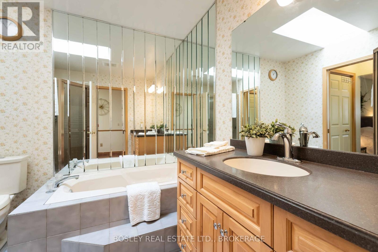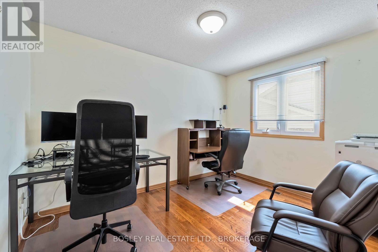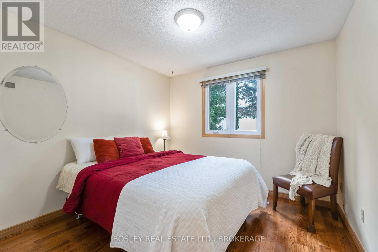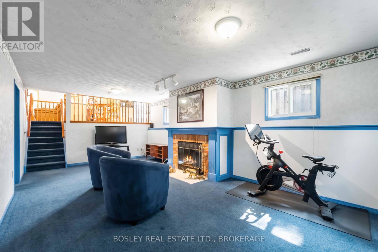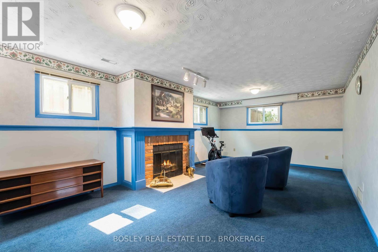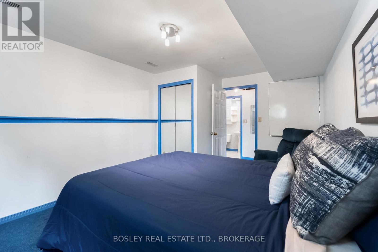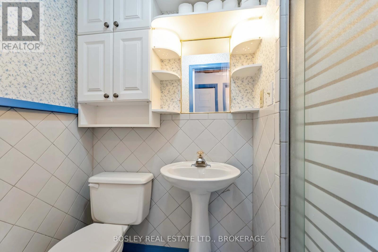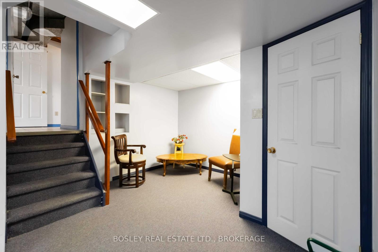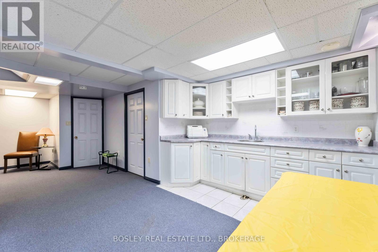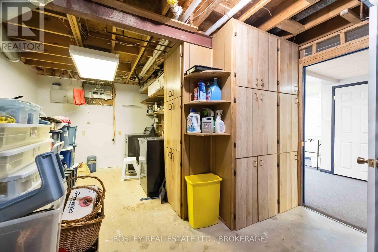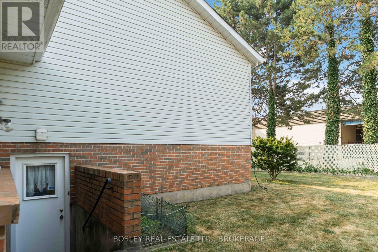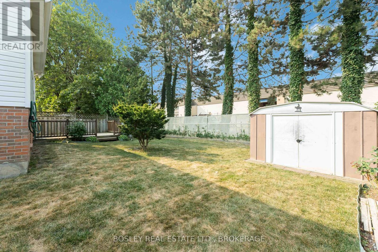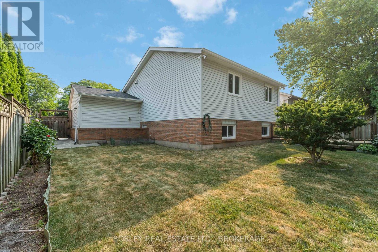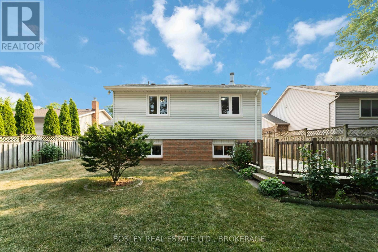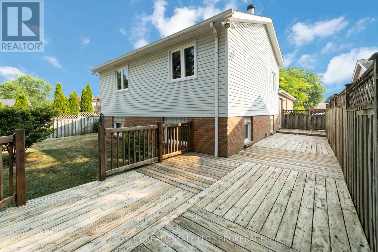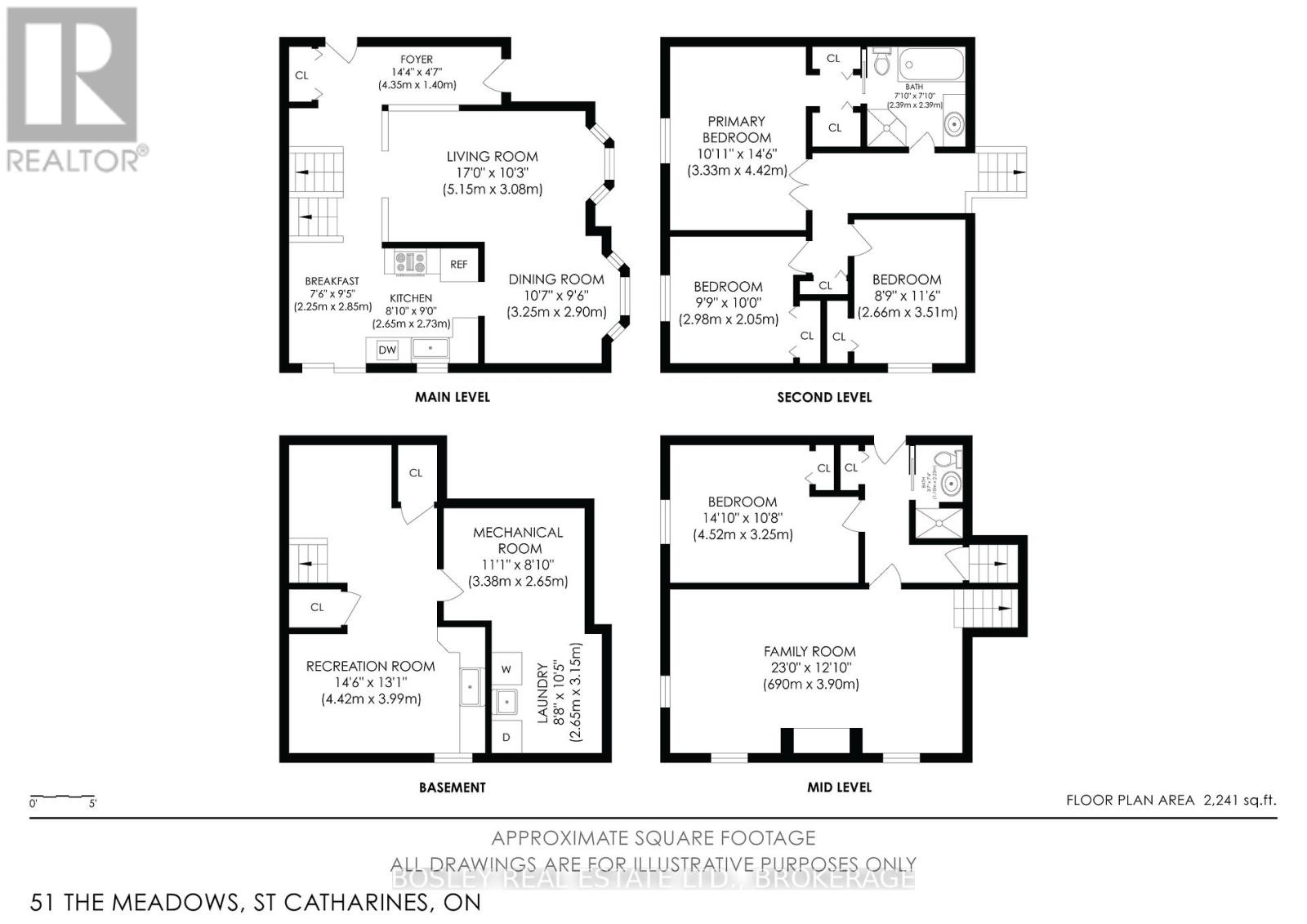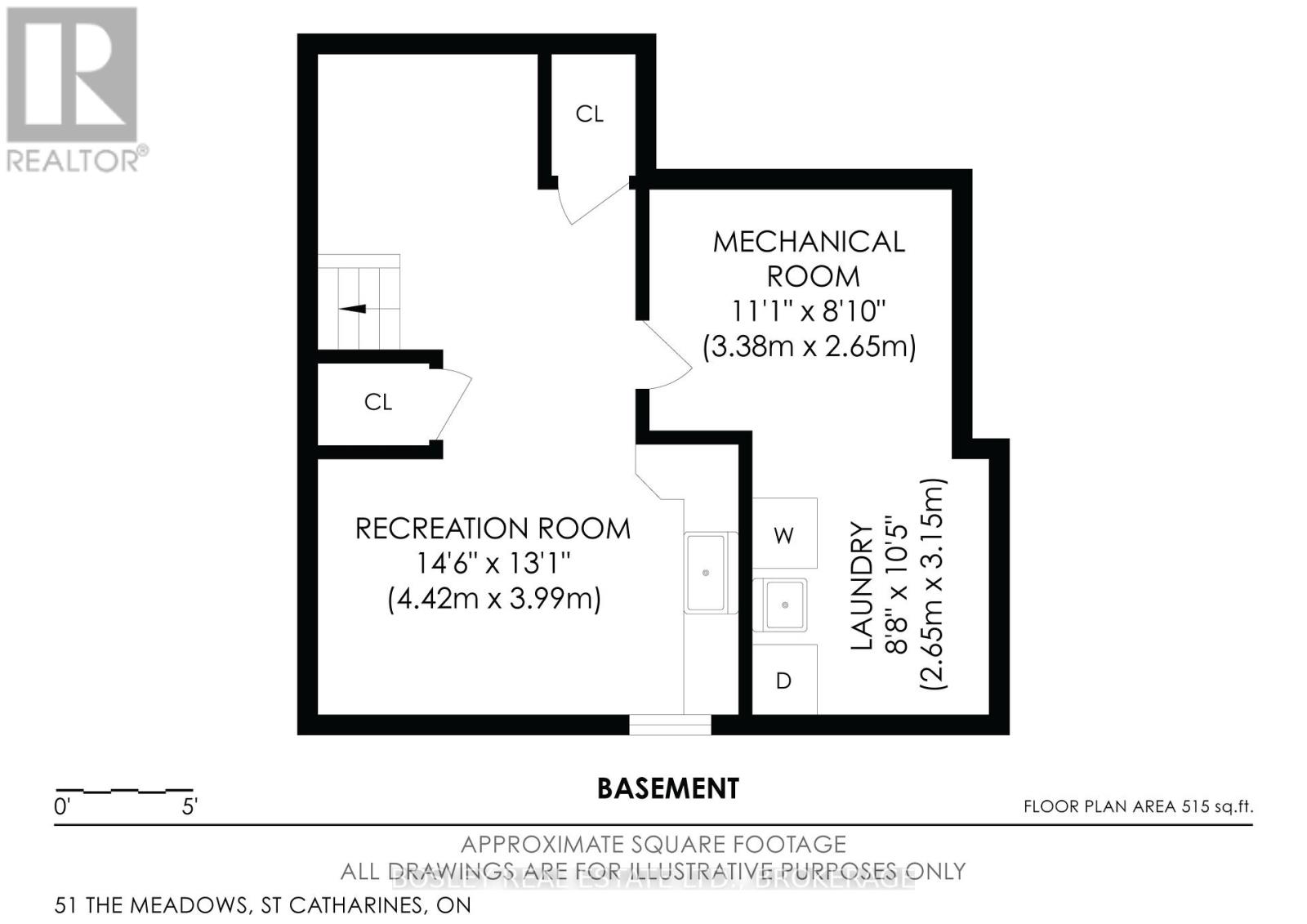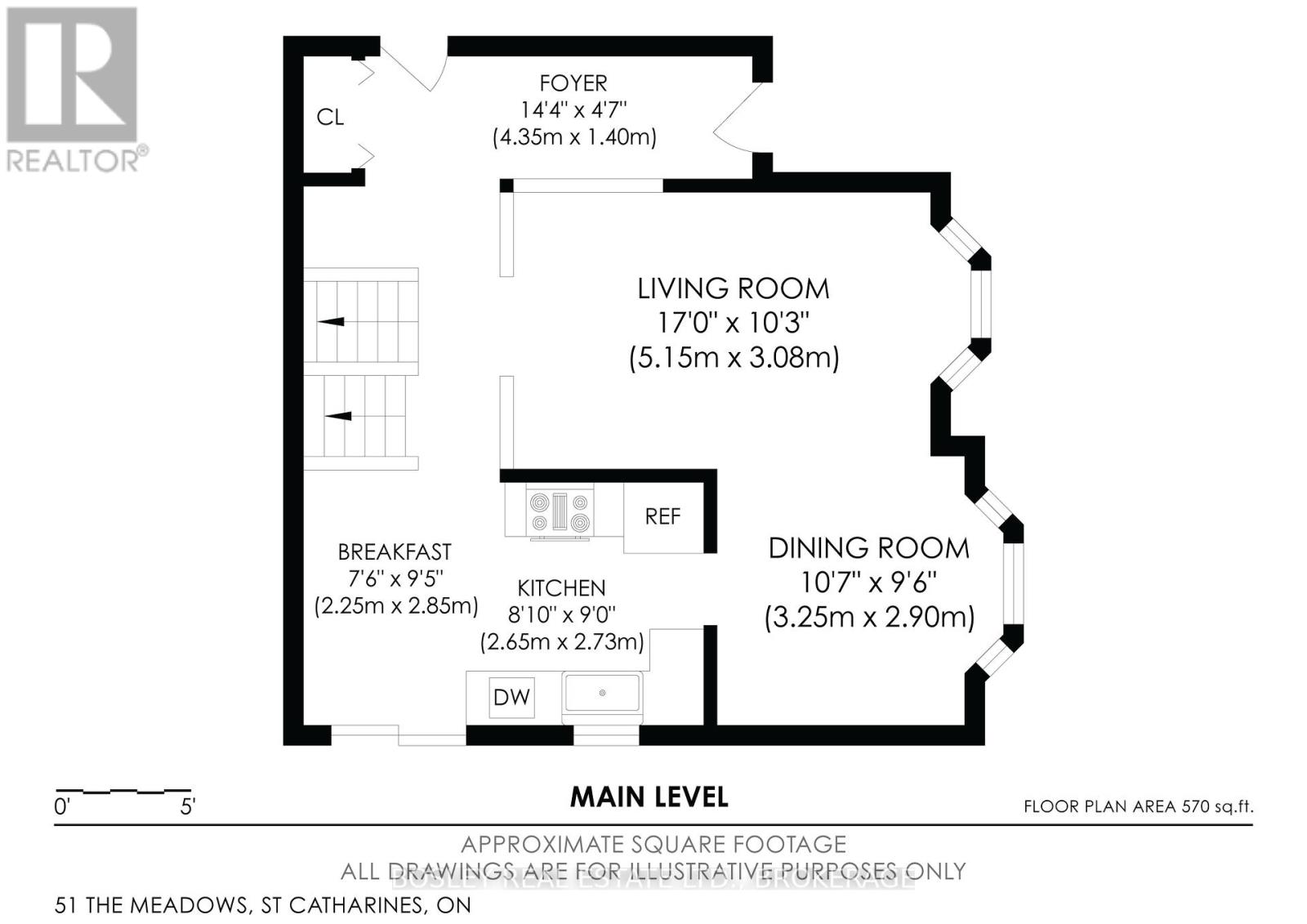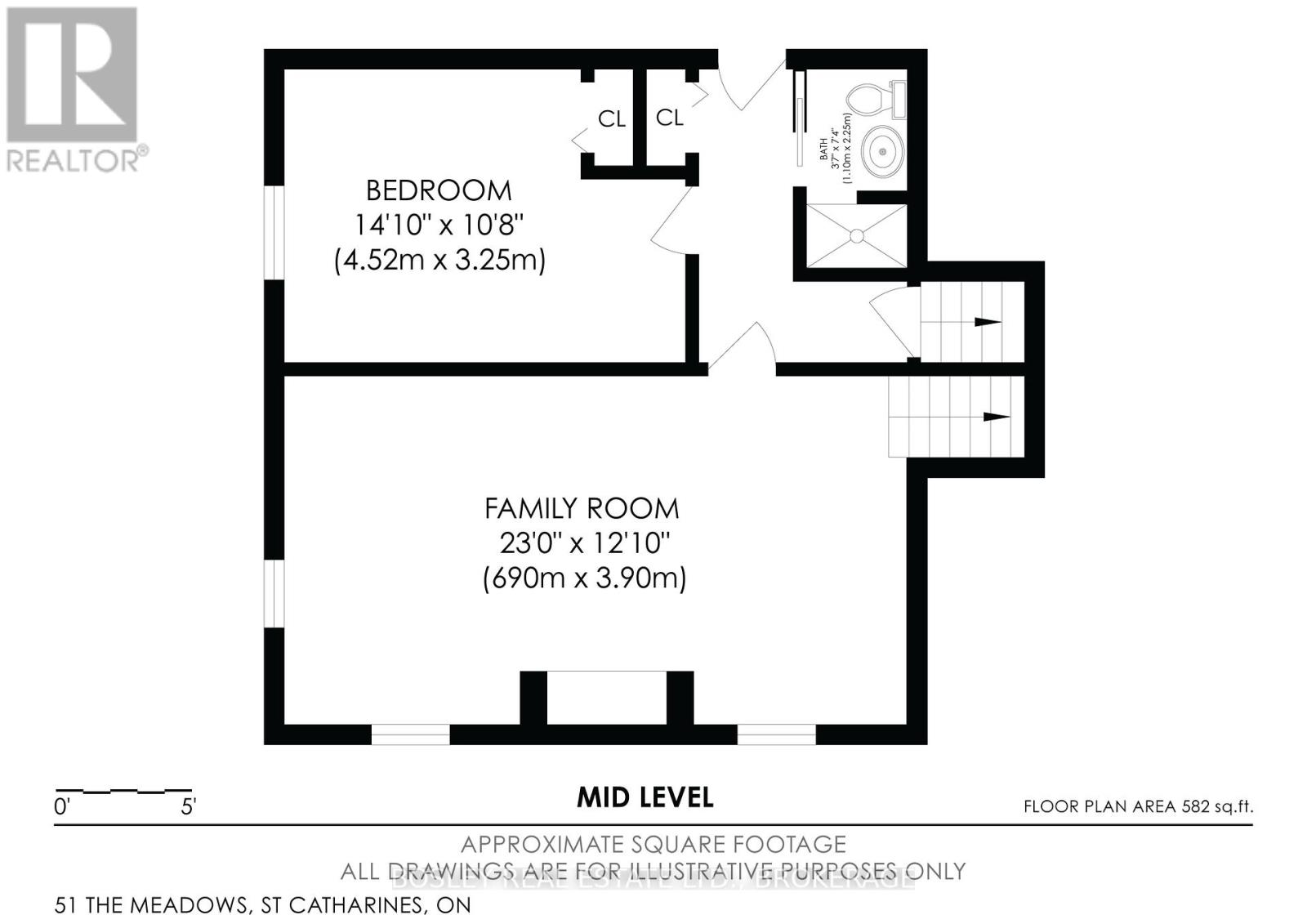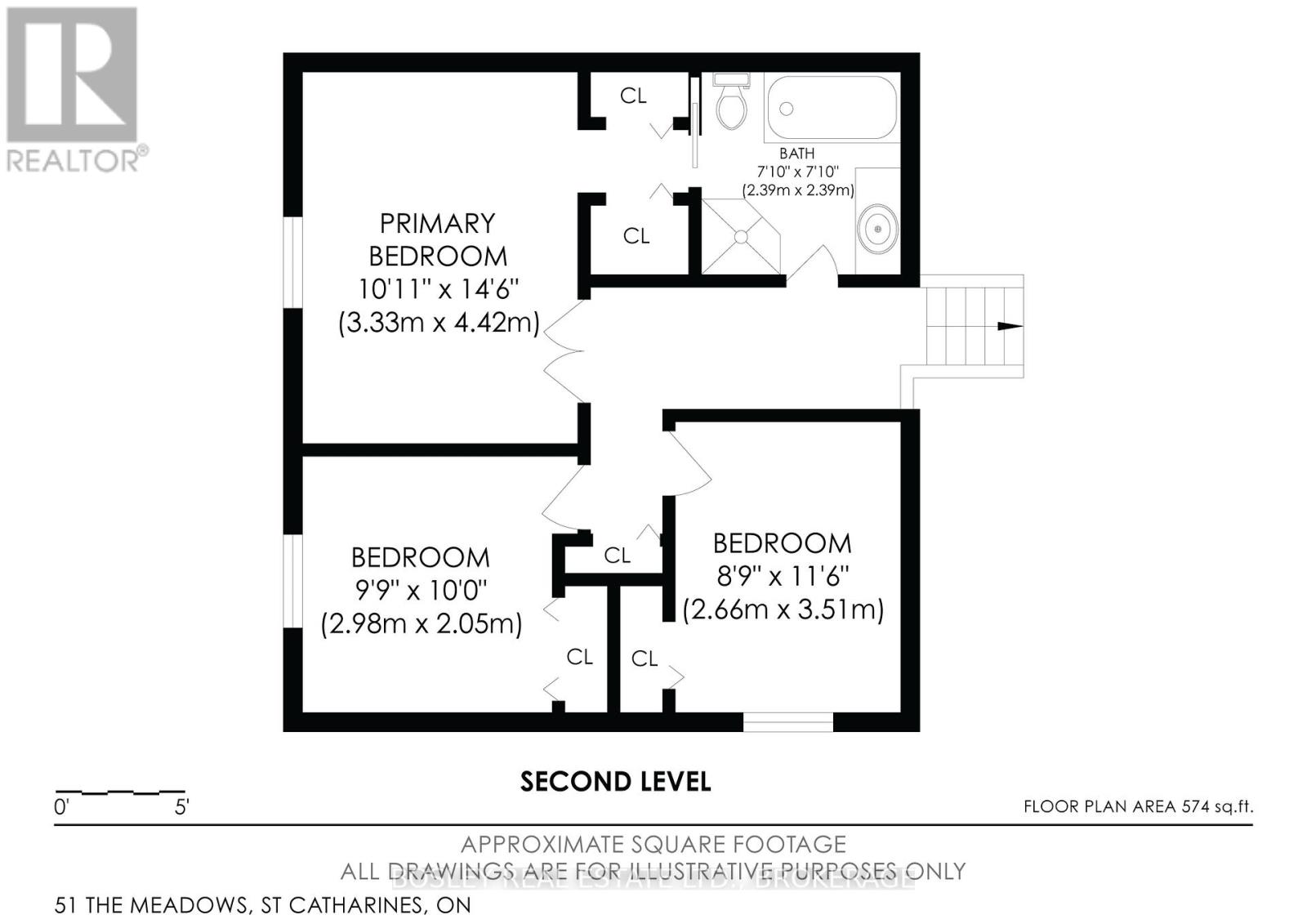4 Bedroom
2 Bathroom
1,100 - 1,500 ft2
Fireplace
Central Air Conditioning
Forced Air
$749,900
Welcome to this spacious and thoughtfully designed 4-level backsplit located on the quiet, tree-lined cul-de-sac in the north end of St. Catharines. This well-maintained home offers exceptional versatility, comfort, and room to grow, ideal for families, multi-generational households, or those looking for investment potential. Step inside to a bright and inviting main level featuring stunning hardwood flooring throughout. The updated kitchen is a chefs delight, boasting quartz countertops, ample cabinetry, and modern finishes. A large living room provides the perfect space to relax or entertain, while the formal dining area is ideal for hosting dinners and celebrating special occasions. Upstairs, you will find three generously sized bedrooms, each offering plenty of natural light and closet space. The beautifully updated 4-piece bathroom features ensuite privilege to the primary bedroom, offering convenience and a touch of luxury. The third level (basement level) is a standout feature of the home, with large above-grade windows that flood the space with natural light and a walkout to the backyard making it perfect for an in-law suite, separate rental unit, or multigenerational living setup. The lowest level of the home offers even more space, including a functional kitchenette and a large open area that could be used as a home office, hobby room, recreation space, or additional living quarters. Situated in a family-friendly neighbourhood close to parks, schools, shopping, public transit, and with quick access to major highways, this home combines location, space, and flexibility. Whether you're upsizing, investing, or simply looking for a well-rounded home in a fantastic area, this property on The Meadows has it all. (id:47351)
Open House
This property has open houses!
Starts at:
2:00 pm
Ends at:
4:00 pm
Property Details
|
MLS® Number
|
X12327759 |
|
Property Type
|
Single Family |
|
Community Name
|
443 - Lakeport |
|
Amenities Near By
|
Schools, Place Of Worship, Park |
|
Features
|
Cul-de-sac, Sump Pump |
|
Parking Space Total
|
7 |
|
Structure
|
Deck, Shed |
Building
|
Bathroom Total
|
2 |
|
Bedrooms Above Ground
|
3 |
|
Bedrooms Below Ground
|
1 |
|
Bedrooms Total
|
4 |
|
Age
|
31 To 50 Years |
|
Amenities
|
Fireplace(s) |
|
Appliances
|
Water Meter, Water Heater, Dishwasher, Dryer, Microwave, Stove, Washer, Window Coverings, Refrigerator |
|
Basement Development
|
Finished |
|
Basement Type
|
N/a (finished) |
|
Construction Style Attachment
|
Detached |
|
Construction Style Split Level
|
Backsplit |
|
Cooling Type
|
Central Air Conditioning |
|
Exterior Finish
|
Brick, Vinyl Siding |
|
Fire Protection
|
Alarm System, Smoke Detectors |
|
Fireplace Present
|
Yes |
|
Fireplace Total
|
1 |
|
Foundation Type
|
Poured Concrete |
|
Heating Fuel
|
Natural Gas |
|
Heating Type
|
Forced Air |
|
Size Interior
|
1,100 - 1,500 Ft2 |
|
Type
|
House |
|
Utility Water
|
Municipal Water |
Parking
Land
|
Acreage
|
No |
|
Land Amenities
|
Schools, Place Of Worship, Park |
|
Sewer
|
Sanitary Sewer |
|
Size Depth
|
100 Ft ,4 In |
|
Size Frontage
|
63 Ft ,6 In |
|
Size Irregular
|
63.5 X 100.4 Ft |
|
Size Total Text
|
63.5 X 100.4 Ft |
Rooms
| Level |
Type |
Length |
Width |
Dimensions |
|
Second Level |
Foyer |
3.99 m |
1.65 m |
3.99 m x 1.65 m |
|
Second Level |
Primary Bedroom |
3.66 m |
4.54 m |
3.66 m x 4.54 m |
|
Second Level |
Bedroom 2 |
3.66 m |
3.11 m |
3.66 m x 3.11 m |
|
Second Level |
Bedroom 3 |
3.6 m |
2.99 m |
3.6 m x 2.99 m |
|
Second Level |
Bathroom |
2.17 m |
2.47 m |
2.17 m x 2.47 m |
|
Basement |
Kitchen |
4.63 m |
3 m |
4.63 m x 3 m |
|
Basement |
Office |
3.05 m |
2.44 m |
3.05 m x 2.44 m |
|
Lower Level |
Bedroom 4 |
4.69 m |
3.38 m |
4.69 m x 3.38 m |
|
Lower Level |
Bathroom |
2.44 m |
1.37 m |
2.44 m x 1.37 m |
|
Lower Level |
Recreational, Games Room |
7.04 m |
3.99 m |
7.04 m x 3.99 m |
|
Main Level |
Living Room |
5.55 m |
3.26 m |
5.55 m x 3.26 m |
|
Main Level |
Dining Room |
3.63 m |
3.17 m |
3.63 m x 3.17 m |
|
Main Level |
Kitchen |
4.3 m |
2.9 m |
4.3 m x 2.9 m |
|
Main Level |
Foyer |
4.36 m |
1.7 m |
4.36 m x 1.7 m |
Utilities
|
Cable
|
Available |
|
Electricity
|
Installed |
|
Sewer
|
Installed |
https://www.realtor.ca/real-estate/28696715/51-the-meadows-st-catharines-lakeport-443-lakeport
