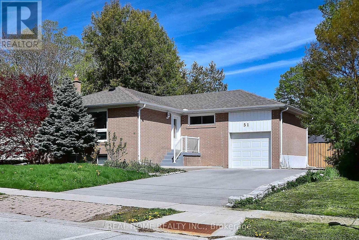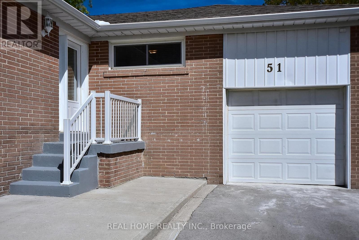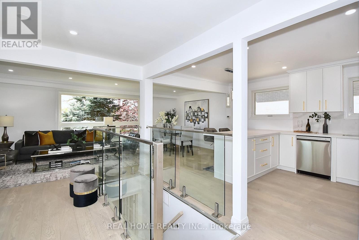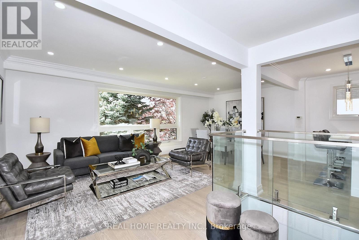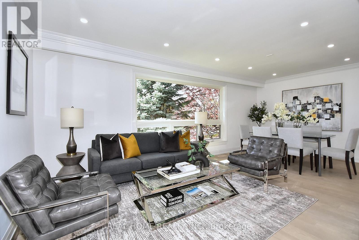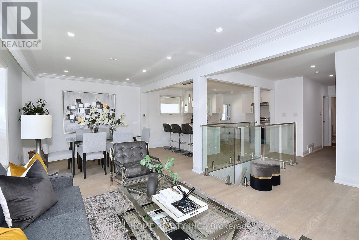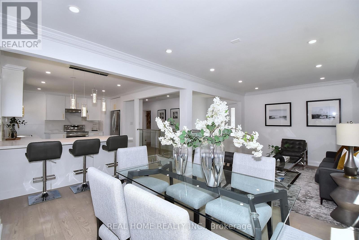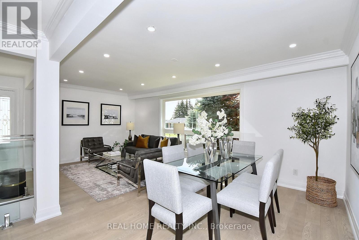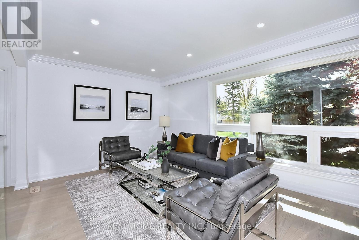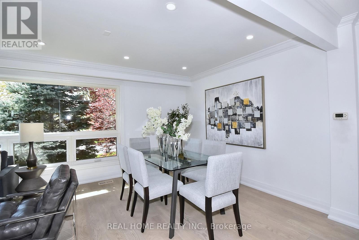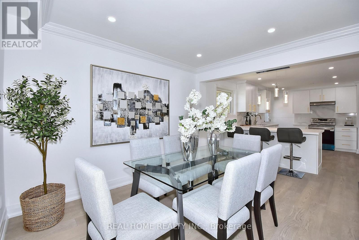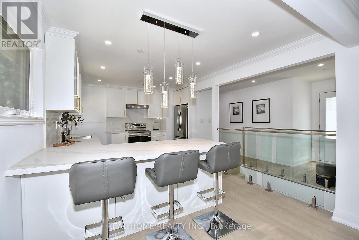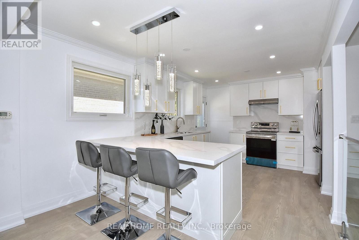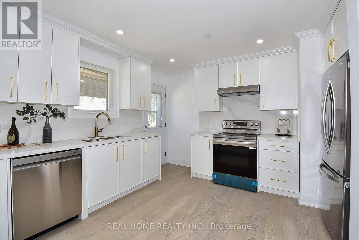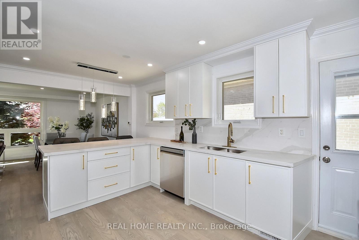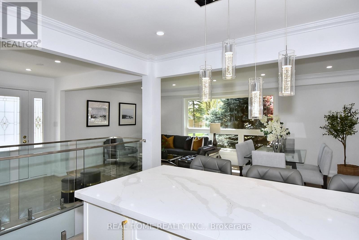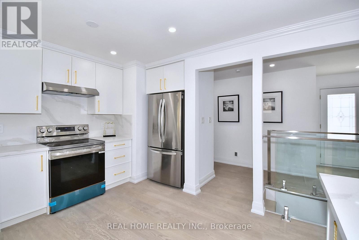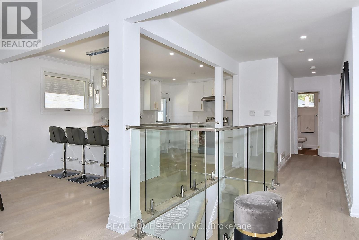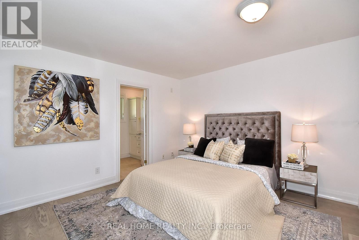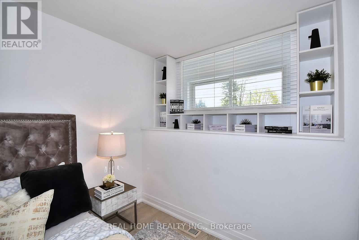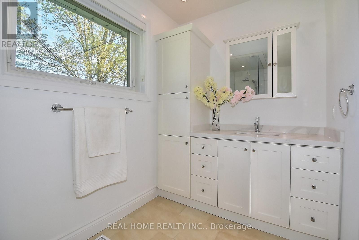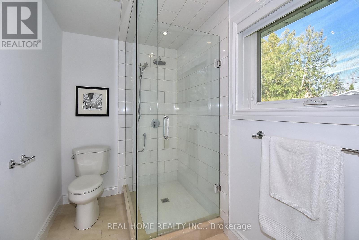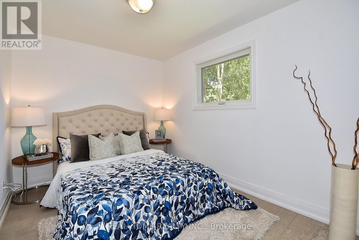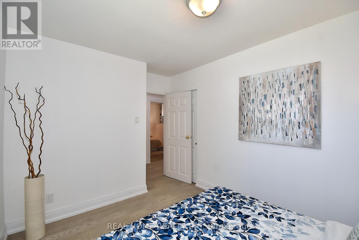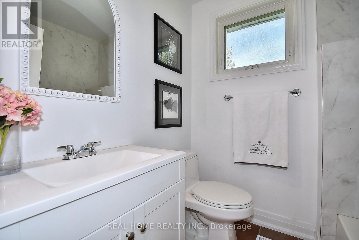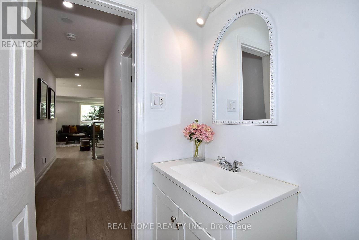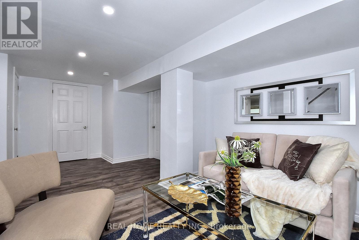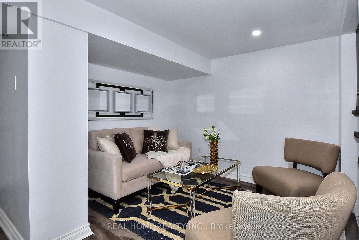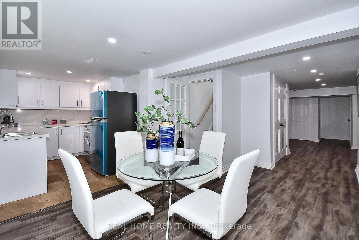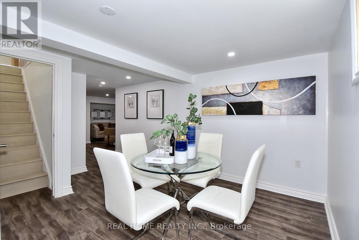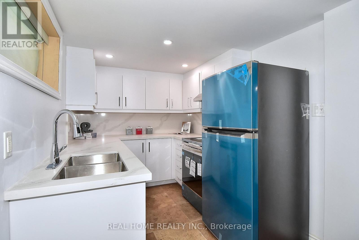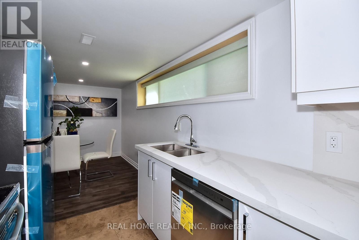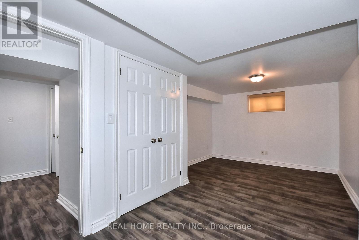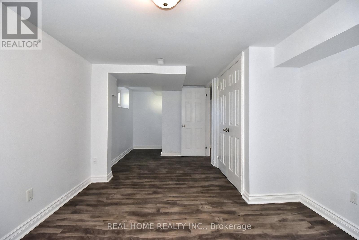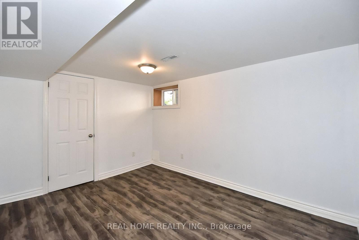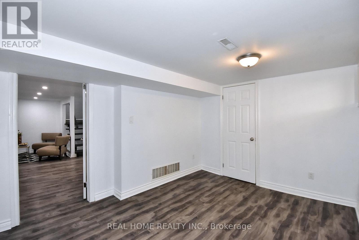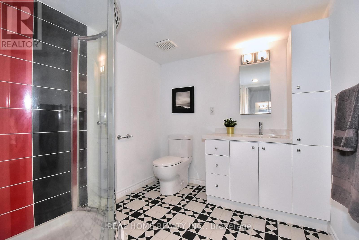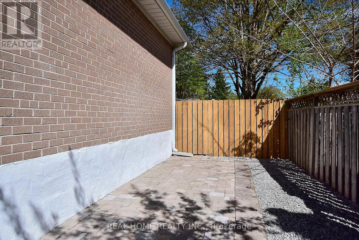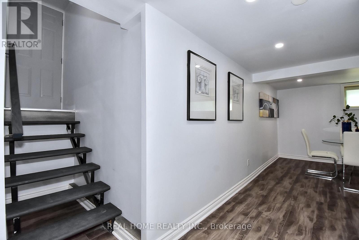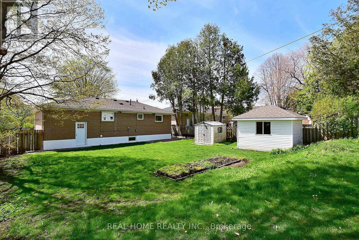4 Bedroom
3 Bathroom
Bungalow
Central Air Conditioning
Forced Air
$999,800
Welcome to this meticulously renovated/upgraded detached house in central Newmarket! upon entering a welcoming open hallway leads you to the gorgeous custom built new family size kitchen with stainless steels appliances and beautiful centre island, the combined living and dining room with picture window and pot lights is another master piece of this property which provide peace and comfort, New Engineering hardwood flooring and pot lights throughout the main floor, modern glass railing direct you to the stairs towards fantastic bright upgraded 2 bedrooms one washroom finished basement with separate entrance from garage ideal for in-law's, from kitchen you have access door to the side porch which direct you to the breathtaking spacious private backyard where you would have a relaxing time, as well as to enjoy with friends and family, along with all amazing features of this lovely house you will take advantage of the house upgraded sewer line done in 2021 and newer roof shingles as well as driveway done in 2022. This ready to move property has everything you need to live in. ** This is a linked property.** **** EXTRAS **** Stainless Steel: double door fridge, glasstop stove, fan hood, B/I dishwasher, washer & Dryer, tankless water heater and; fridge, stove, B/I Dishwasher in the basement. all electrical light fixtures, HVAC, grarge door opener and remotes. (id:47351)
Open House
This property has open houses!
Starts at:
2:00 pm
Ends at:
5:00 pm
Property Details
|
MLS® Number
|
N8310258 |
|
Property Type
|
Single Family |
|
Community Name
|
Central Newmarket |
|
Parking Space Total
|
4 |
Building
|
Bathroom Total
|
3 |
|
Bedrooms Above Ground
|
2 |
|
Bedrooms Below Ground
|
2 |
|
Bedrooms Total
|
4 |
|
Appliances
|
Water Heater |
|
Architectural Style
|
Bungalow |
|
Basement Development
|
Finished |
|
Basement Features
|
Separate Entrance |
|
Basement Type
|
N/a (finished) |
|
Construction Style Attachment
|
Detached |
|
Cooling Type
|
Central Air Conditioning |
|
Exterior Finish
|
Brick |
|
Foundation Type
|
Block |
|
Heating Fuel
|
Natural Gas |
|
Heating Type
|
Forced Air |
|
Stories Total
|
1 |
|
Type
|
House |
|
Utility Water
|
Municipal Water |
Parking
Land
|
Acreage
|
No |
|
Sewer
|
Sanitary Sewer |
|
Size Irregular
|
60 X 124.92 Ft |
|
Size Total Text
|
60 X 124.92 Ft |
Rooms
| Level |
Type |
Length |
Width |
Dimensions |
|
Basement |
Dining Room |
3.52 m |
3.21 m |
3.52 m x 3.21 m |
|
Basement |
Kitchen |
3.21 m |
2.25 m |
3.21 m x 2.25 m |
|
Basement |
Sitting Room |
2.92 m |
2.72 m |
2.92 m x 2.72 m |
|
Basement |
Bedroom 3 |
5.22 m |
3.75 m |
5.22 m x 3.75 m |
|
Basement |
Bedroom 4 |
3.75 m |
2.75 m |
3.75 m x 2.75 m |
|
Main Level |
Living Room |
6.51 m |
3.45 m |
6.51 m x 3.45 m |
|
Main Level |
Dining Room |
6.51 m |
3.45 m |
6.51 m x 3.45 m |
|
Main Level |
Kitchen |
5.45 m |
3.35 m |
5.45 m x 3.35 m |
|
Main Level |
Primary Bedroom |
3.85 m |
3.49 m |
3.85 m x 3.49 m |
|
Main Level |
Bedroom 2 |
3.75 m |
2.77 m |
3.75 m x 2.77 m |
https://www.realtor.ca/real-estate/26853740/51-gladman-avenue-newmarket-central-newmarket
