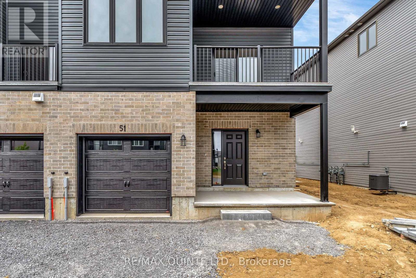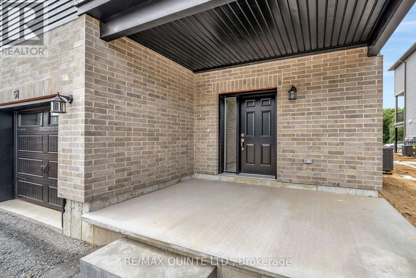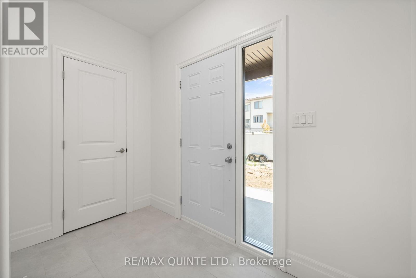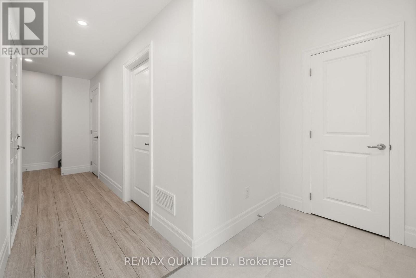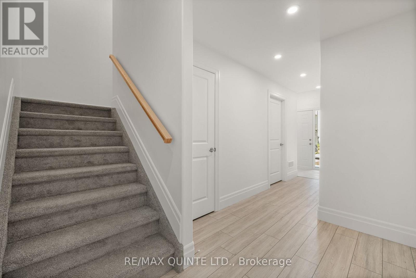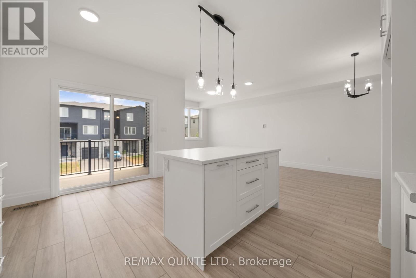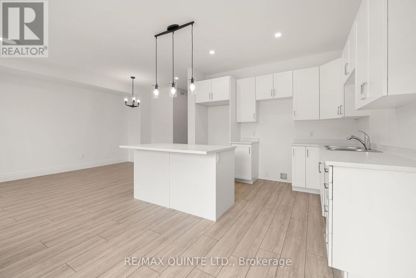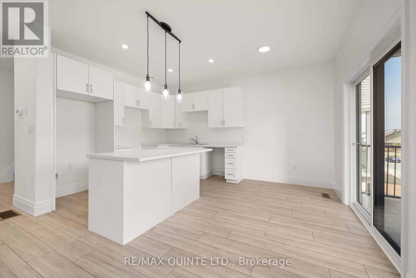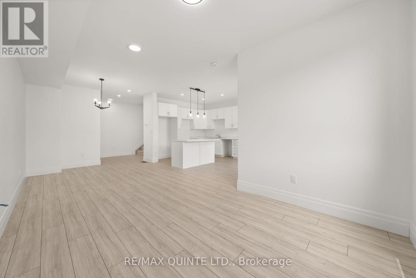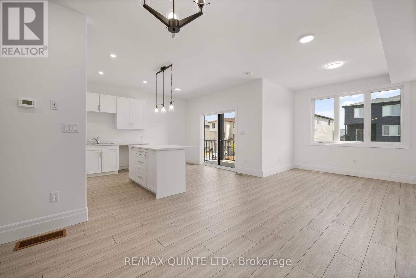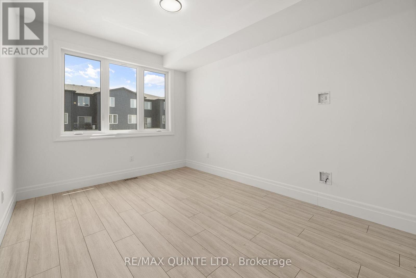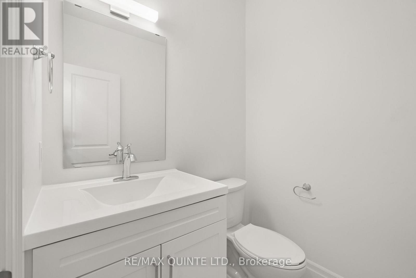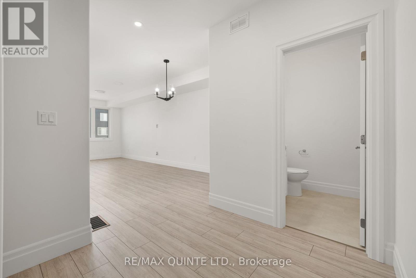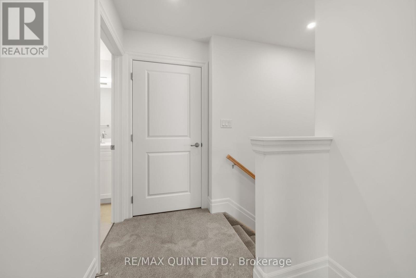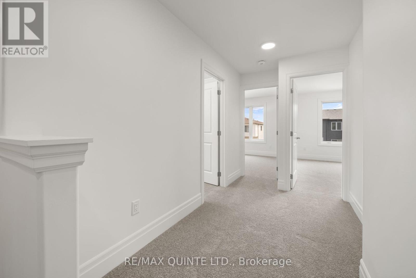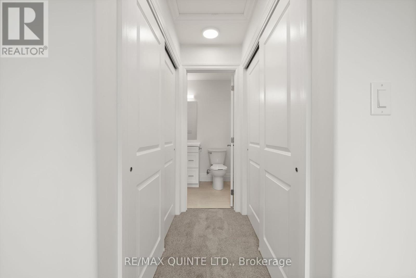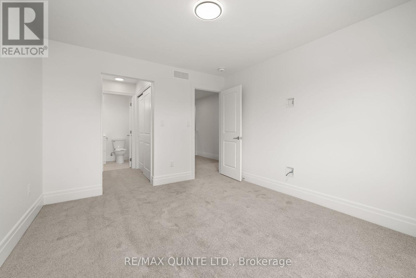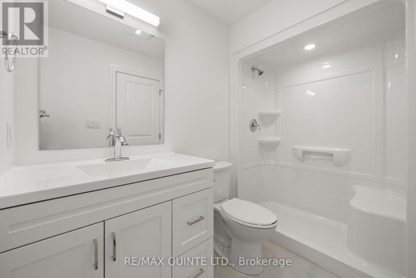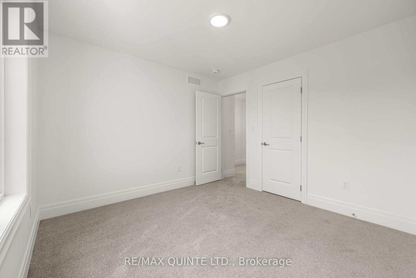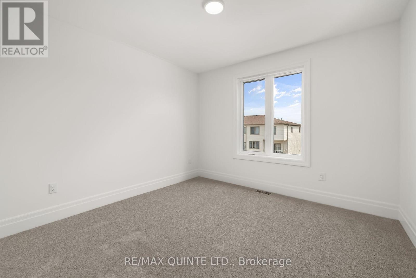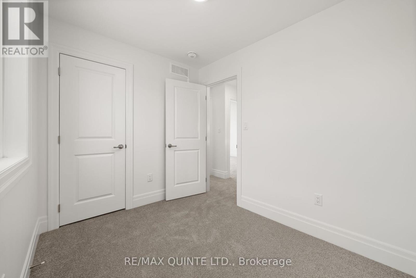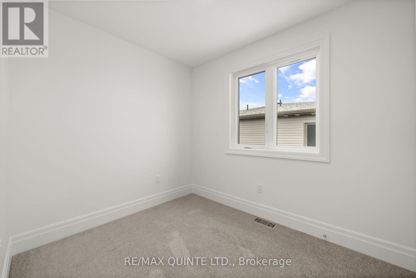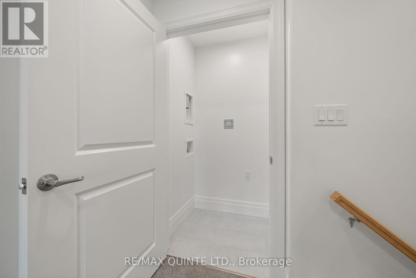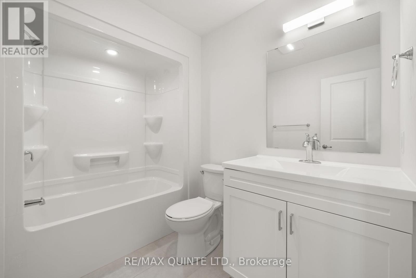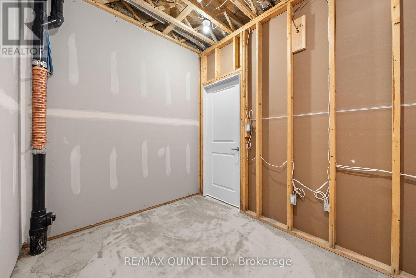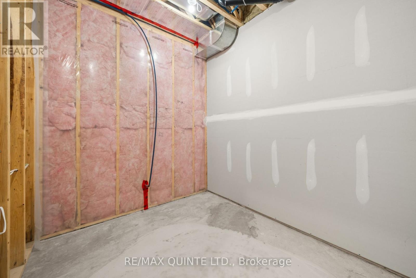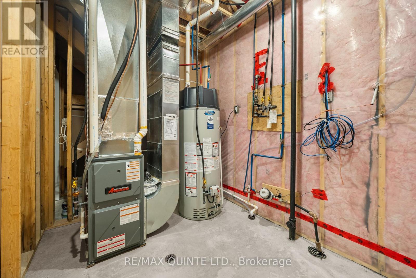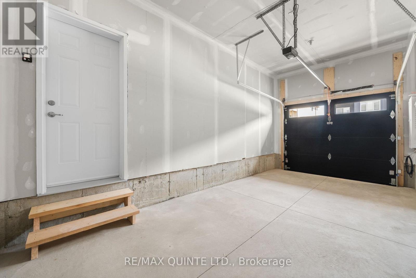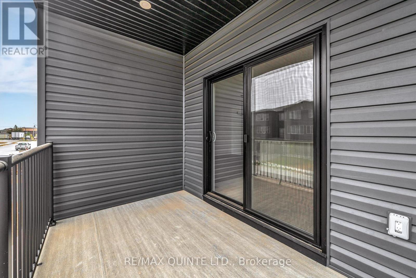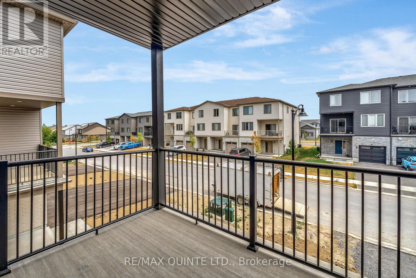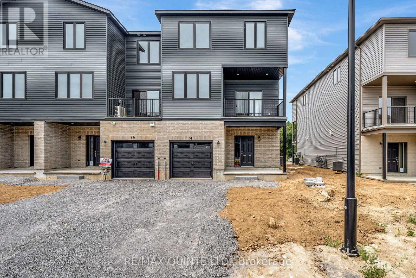3 Bedroom
3 Bathroom
1,500 - 2,000 ft2
Central Air Conditioning
Forced Air
Landscaped
$495,000
Move-in Ready direct from Port Picton Homes! Welcome to Talbot on the Trail, a vibrant community of townhomes with direct access to the scenic Millennium Trail in beautiful Prince Edward County. This back-to-back townhome (1633 sqft) offers 3 bedrooms and 2.5 bathrooms, perfect for modern, year-round living. Step inside to a welcoming covered front porch, where the spacious foyer leads you upstairs to an open-concept living space. The bright and airy great room flows seamlessly into a generously sized kitchen, complemented by a power room and a private balcony-ideal for relaxing or entertaining. On the third floor, you'll find 3 bedrooms, 2 bathrooms, and a dedicated laundry space. With beautiful, aesthetically pleasing colour choices, this townhome features 9-foot main floor ceilings, paved driveway, and much more. Don't miss out on this incredible opportunity to live in a community that's a beautiful as it is convenient! (id:47351)
Property Details
|
MLS® Number
|
X12320132 |
|
Property Type
|
Single Family |
|
Community Name
|
Picton |
|
Amenities Near By
|
Park |
|
Community Features
|
School Bus |
|
Equipment Type
|
Water Heater |
|
Features
|
Level Lot, Flat Site |
|
Parking Space Total
|
2 |
|
Rental Equipment Type
|
Water Heater |
|
Structure
|
Porch |
Building
|
Bathroom Total
|
3 |
|
Bedrooms Above Ground
|
3 |
|
Bedrooms Total
|
3 |
|
Age
|
New Building |
|
Construction Style Attachment
|
Attached |
|
Cooling Type
|
Central Air Conditioning |
|
Exterior Finish
|
Brick, Vinyl Siding |
|
Foundation Type
|
Poured Concrete |
|
Half Bath Total
|
1 |
|
Heating Fuel
|
Natural Gas |
|
Heating Type
|
Forced Air |
|
Stories Total
|
3 |
|
Size Interior
|
1,500 - 2,000 Ft2 |
|
Type
|
Row / Townhouse |
|
Utility Water
|
Municipal Water |
Parking
Land
|
Acreage
|
No |
|
Land Amenities
|
Park |
|
Landscape Features
|
Landscaped |
|
Sewer
|
Sanitary Sewer |
|
Size Depth
|
52 Ft ,4 In |
|
Size Frontage
|
23 Ft ,3 In |
|
Size Irregular
|
23.3 X 52.4 Ft |
|
Size Total Text
|
23.3 X 52.4 Ft|1/2 - 1.99 Acres |
Rooms
| Level |
Type |
Length |
Width |
Dimensions |
|
Second Level |
Living Room |
3.35 m |
7.62 m |
3.35 m x 7.62 m |
|
Second Level |
Kitchen |
3.43 m |
4.78 m |
3.43 m x 4.78 m |
|
Third Level |
Bathroom |
2.58 m |
1.5 m |
2.58 m x 1.5 m |
|
Third Level |
Bedroom |
3.35 m |
3.96 m |
3.35 m x 3.96 m |
|
Third Level |
Bedroom 2 |
3.35 m |
3.33 m |
3.35 m x 3.33 m |
|
Third Level |
Bedroom 3 |
2.31 m |
2.74 m |
2.31 m x 2.74 m |
|
Third Level |
Bathroom |
2.58 m |
1.5 m |
2.58 m x 1.5 m |
|
Main Level |
Foyer |
2.82 m |
1.52 m |
2.82 m x 1.52 m |
|
Main Level |
Utility Room |
2.22 m |
2.99 m |
2.22 m x 2.99 m |
|
Main Level |
Other |
2.28 m |
2.87 m |
2.28 m x 2.87 m |
Utilities
|
Cable
|
Available |
|
Electricity
|
Installed |
|
Sewer
|
Installed |
https://www.realtor.ca/real-estate/28680381/51-evans-street-prince-edward-county-picton-picton
