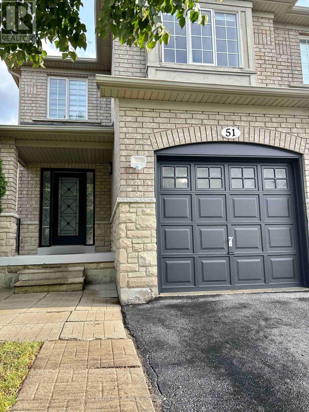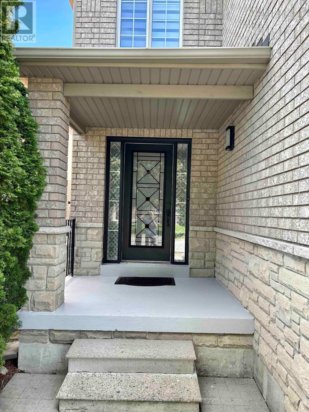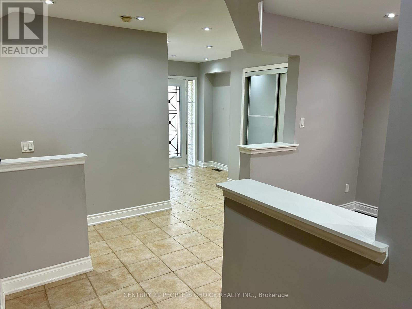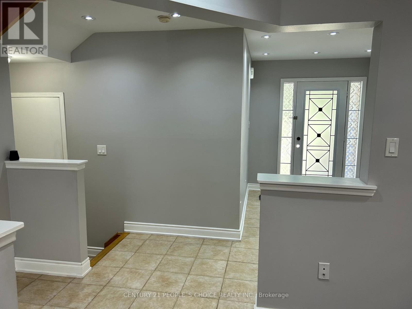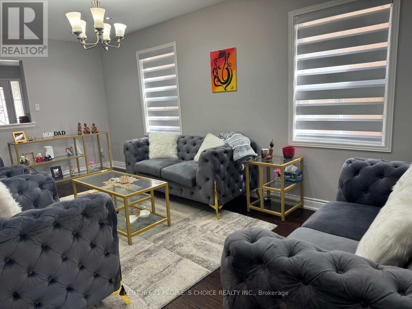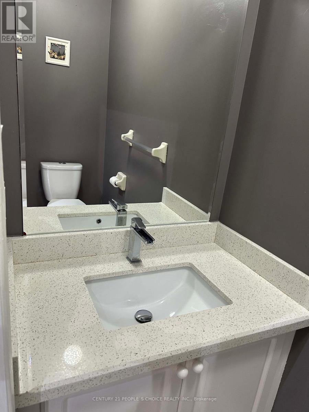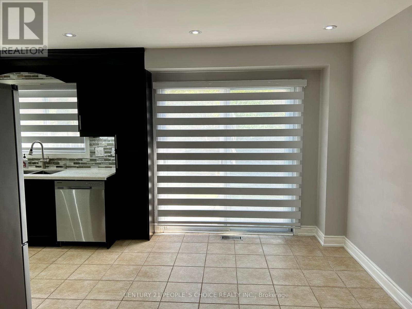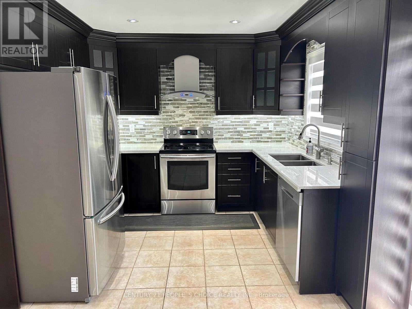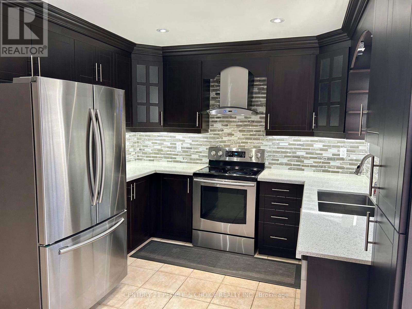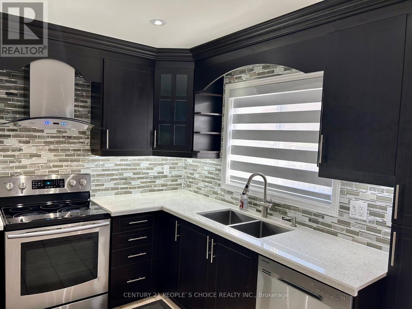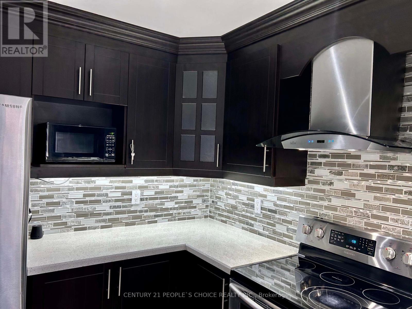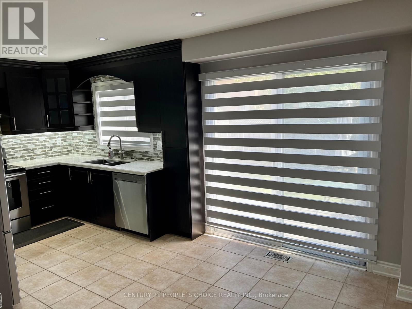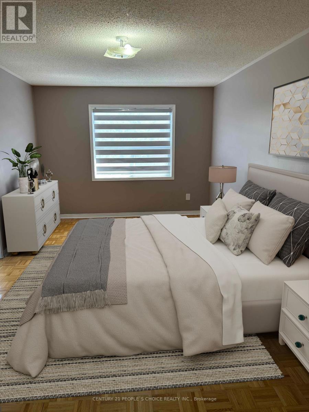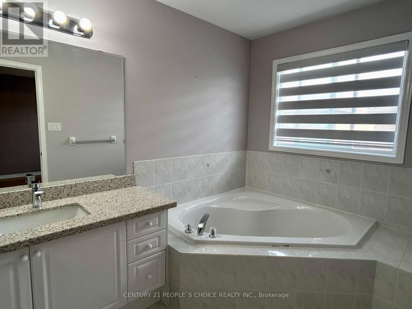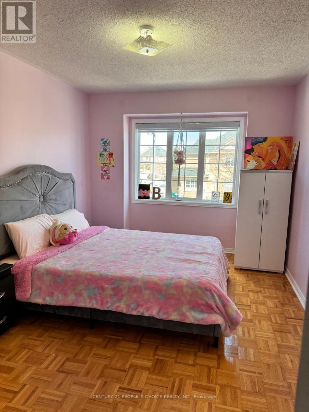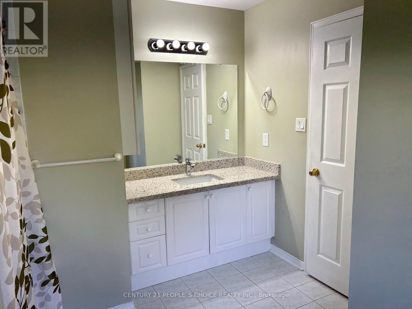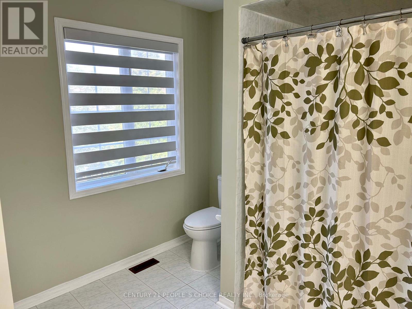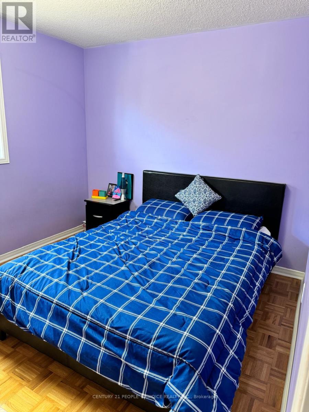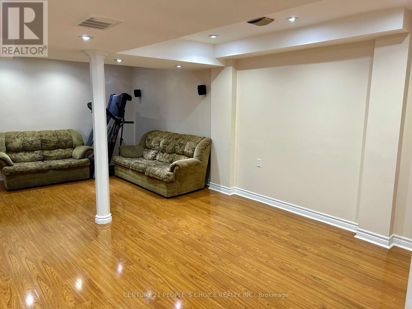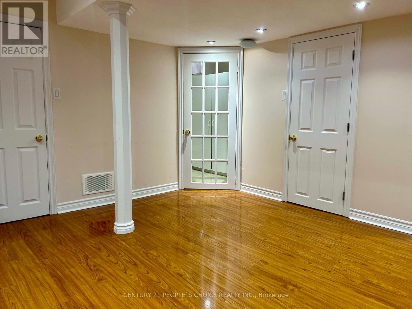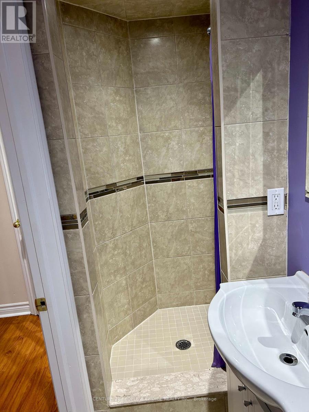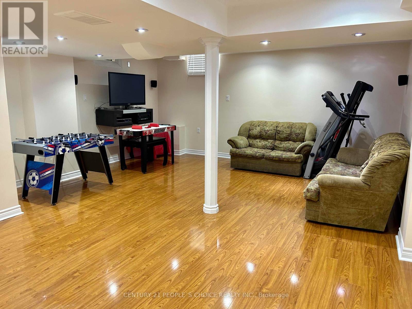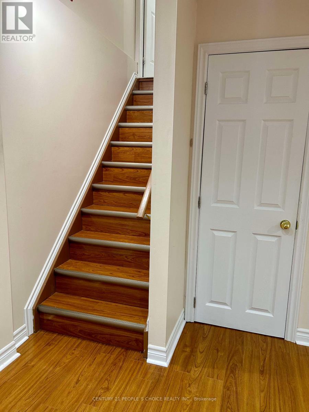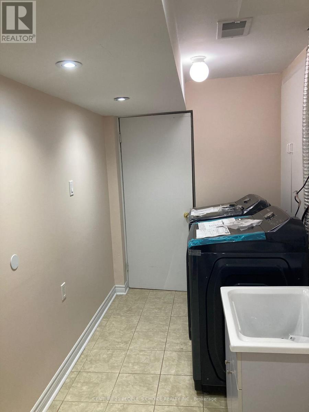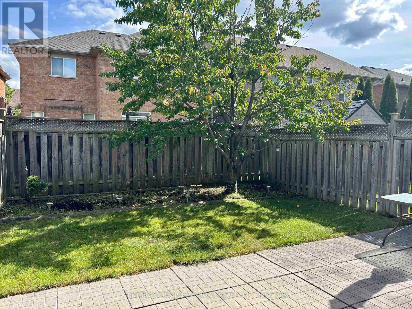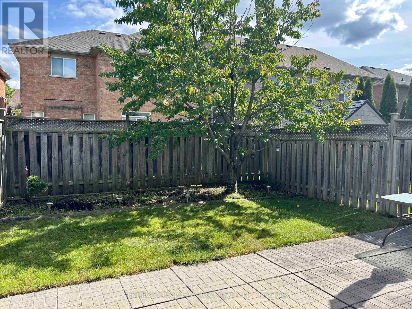4 Bedroom
4 Bathroom
Central Air Conditioning
Forced Air
$1,159,900
*Priced for quick sale* Nestled in the sought- after Sonoma Heights* Beautiful upgraded semi-detached home with Upgraded Modern kitchen with quartz countertops, stainless steel appliances *Smart zebra blinds compatible with Alexa/Google, *pot lights throughout the main level and basement. *Upgraded bathrooms with quartz counters. Conveniently located near schools, parks, transit, and amenities including grocery stores, daycares, shops, library, community center, restaurants, banks, and pharmacy. Professionally finished basement with a spacious rec room and 3-piece bathroom. New roof (2017) *New Air conditioner (2021)* New furnace (2022) *Brand new washer & dryer (Apr 2024)* Seize the opportunity to make this upgraded Gem yours. **** EXTRAS **** Pot Lights, SS Appliances Stoves, dishwasher, Washer/Dryers, All Light Fixtures, All window Coverings. (id:47351)
Property Details
|
MLS® Number
|
N8269782 |
|
Property Type
|
Single Family |
|
Community Name
|
Sonoma Heights |
|
Amenities Near By
|
Hospital |
|
Features
|
Conservation/green Belt |
|
Parking Space Total
|
2 |
Building
|
Bathroom Total
|
4 |
|
Bedrooms Above Ground
|
3 |
|
Bedrooms Below Ground
|
1 |
|
Bedrooms Total
|
4 |
|
Basement Development
|
Finished |
|
Basement Type
|
N/a (finished) |
|
Construction Style Attachment
|
Semi-detached |
|
Cooling Type
|
Central Air Conditioning |
|
Exterior Finish
|
Stone |
|
Heating Fuel
|
Natural Gas |
|
Heating Type
|
Forced Air |
|
Stories Total
|
2 |
|
Type
|
House |
Parking
Land
|
Acreage
|
No |
|
Land Amenities
|
Hospital |
|
Size Irregular
|
23.9 X 103.3 Ft |
|
Size Total Text
|
23.9 X 103.3 Ft |
Rooms
| Level |
Type |
Length |
Width |
Dimensions |
|
Second Level |
Primary Bedroom |
5.59 m |
3.54 m |
5.59 m x 3.54 m |
|
Second Level |
Bedroom 2 |
3.68 m |
2.95 m |
3.68 m x 2.95 m |
|
Second Level |
Bedroom 3 |
4.02 m |
2.99 m |
4.02 m x 2.99 m |
|
Basement |
Recreational, Games Room |
9.18 m |
5.63 m |
9.18 m x 5.63 m |
|
Main Level |
Living Room |
5.63 m |
3.09 m |
5.63 m x 3.09 m |
|
Main Level |
Dining Room |
5.63 m |
3.09 m |
5.63 m x 3.09 m |
|
Main Level |
Kitchen |
5.74 m |
3.2 m |
5.74 m x 3.2 m |
https://www.realtor.ca/real-estate/26799868/51-echo-ridge-cres-vaughan-sonoma-heights
