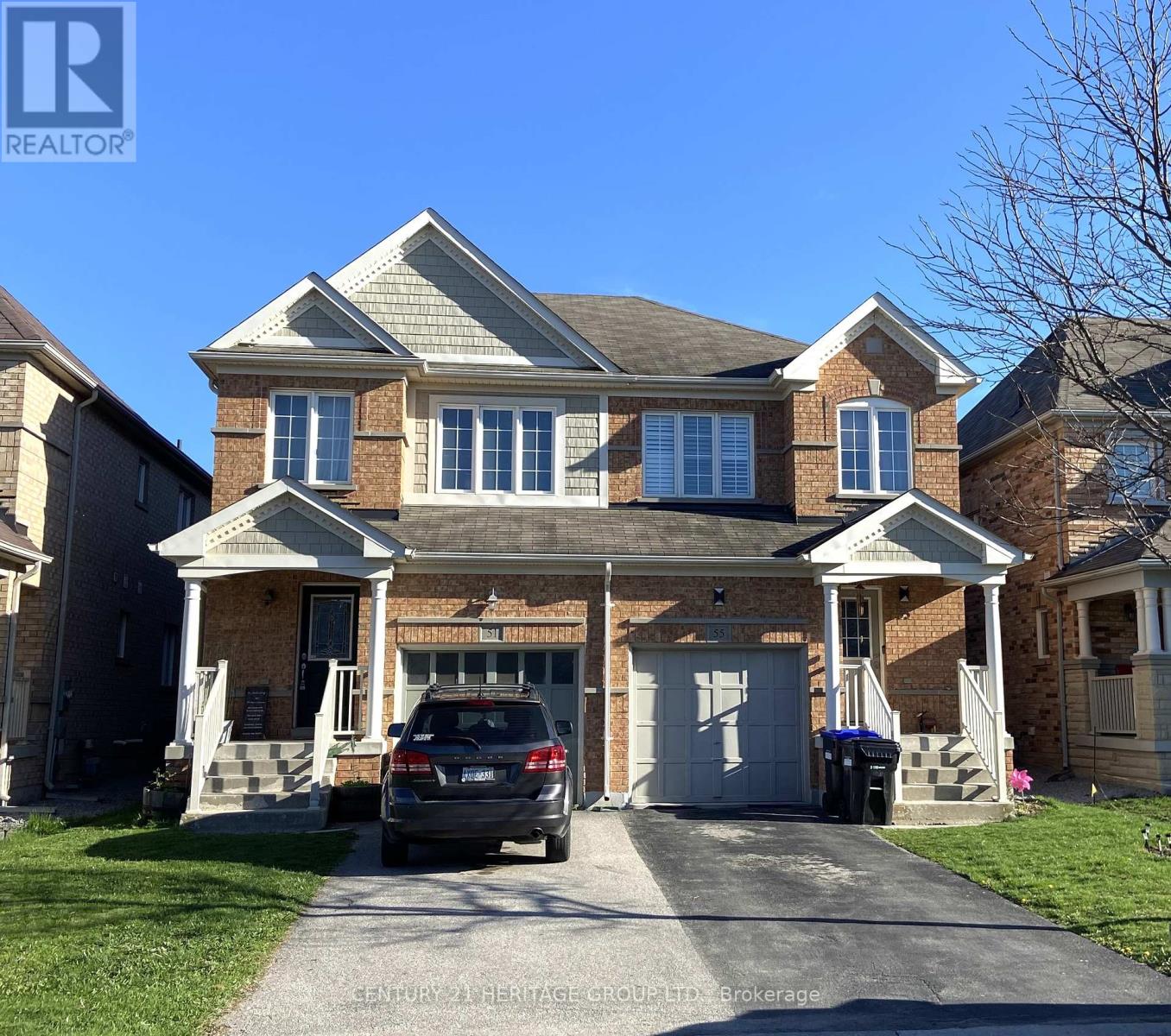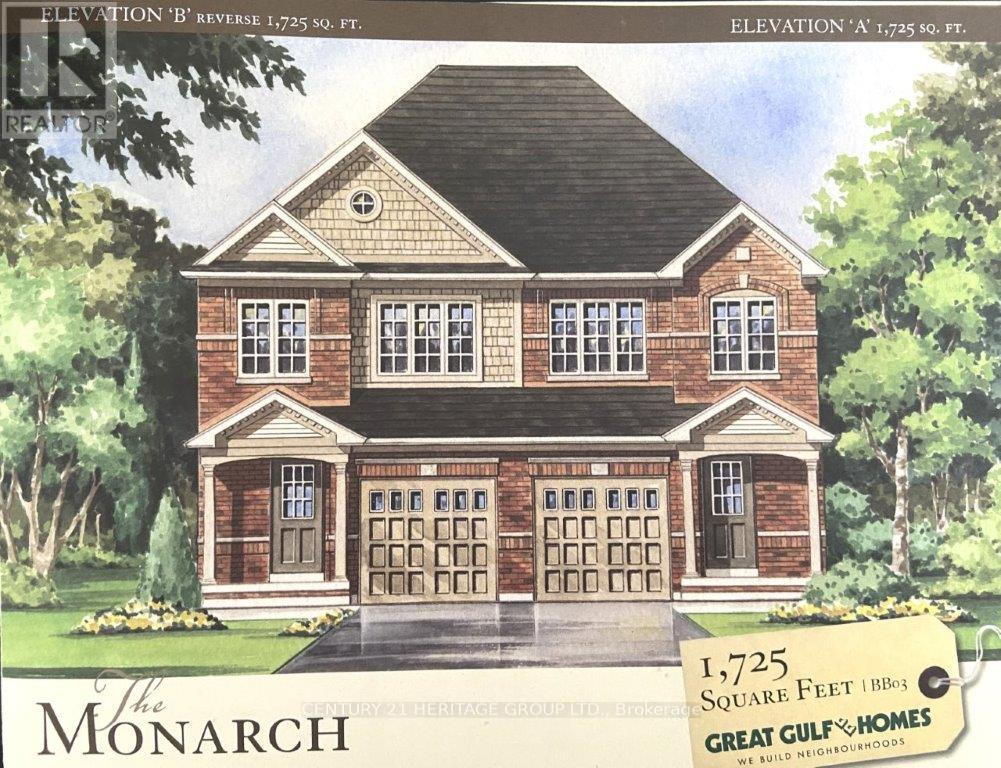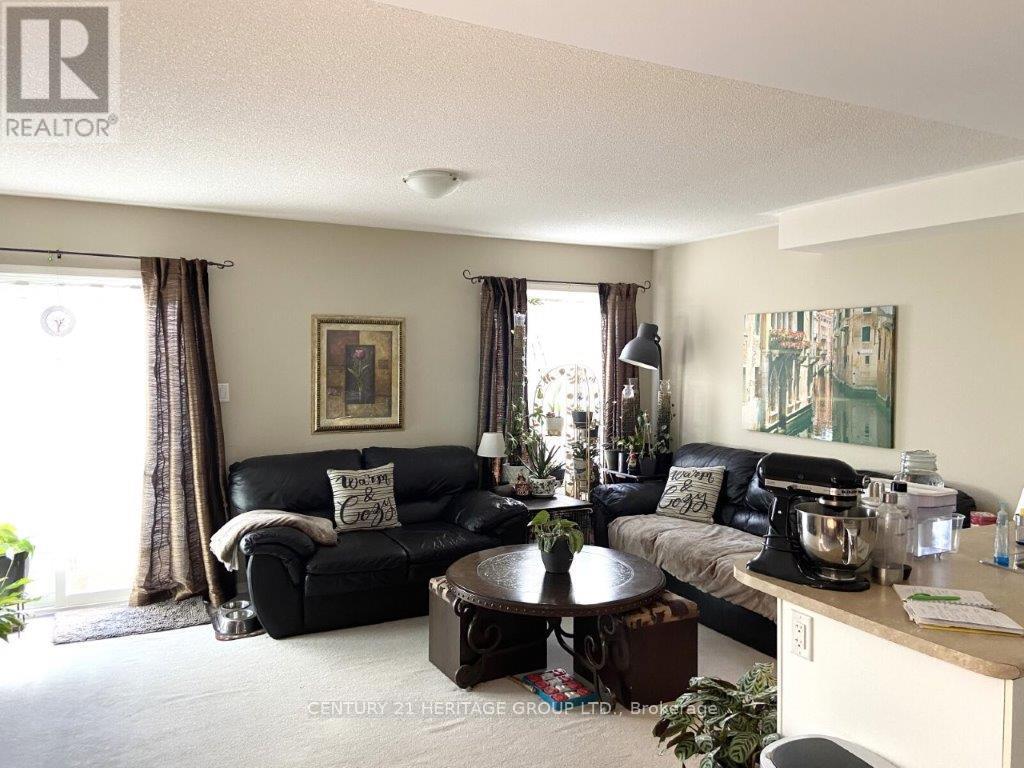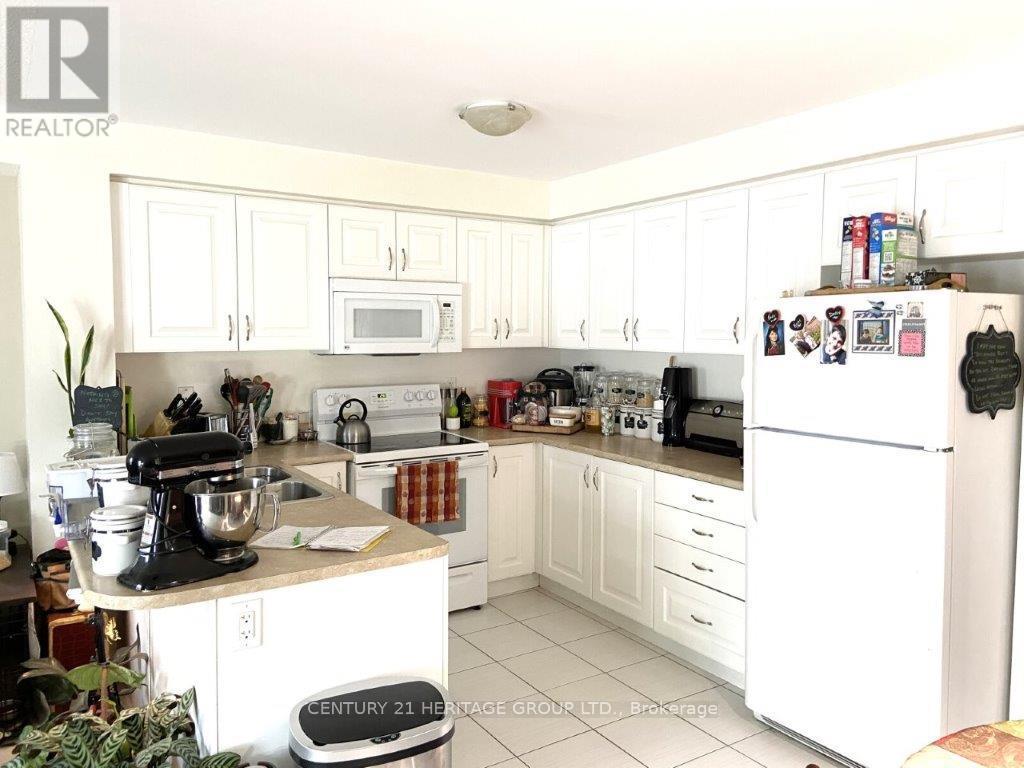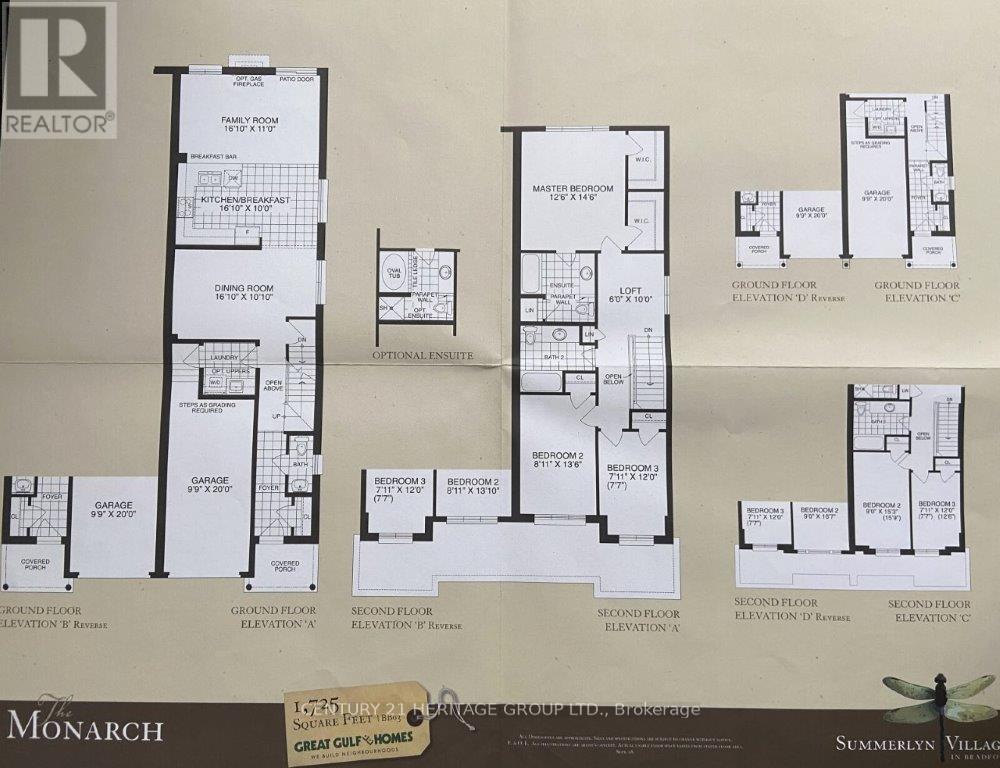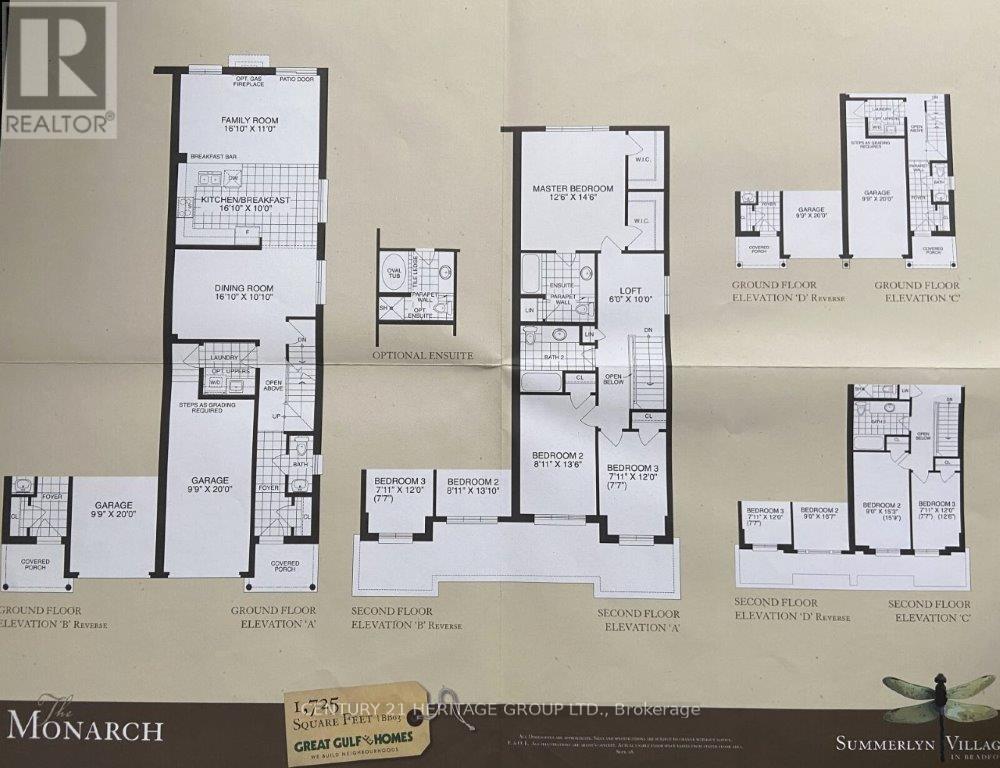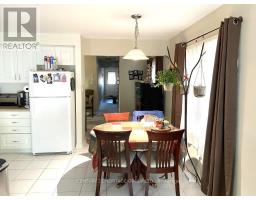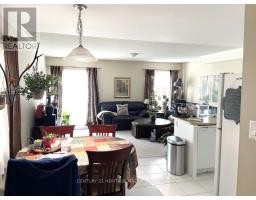3 Bedroom
3 Bathroom
Central Air Conditioning
Forced Air
$969,900
Great Value 3 Bedroom, 3 Bathroom, 1725 sqft Semi-Detached Home!!! Spacious and Functional Layout with Eat In Kitchen, Large Family Rm, Separate Dining Rm and convenient Main Floor Laundry Rm. 2nd Floor w/ Loft Computer Area, Generous Sized Bedrooms, Primary Bedrm w/ Ensuite Bath & 2 walk-in closets! Long Driveway w/No sidewalk. Very high demand area of Bradford in Summerlyn Village. Steps to Everything, Shopping, Schools, Rec centre, Parks, Hwy. (id:47351)
Property Details
|
MLS® Number
|
N8296678 |
|
Property Type
|
Single Family |
|
Community Name
|
Bradford |
|
Equipment Type
|
Water Heater |
|
Parking Space Total
|
3 |
|
Rental Equipment Type
|
Water Heater |
Building
|
Bathroom Total
|
3 |
|
Bedrooms Above Ground
|
3 |
|
Bedrooms Total
|
3 |
|
Appliances
|
Dishwasher, Dryer, Refrigerator, Stove, Washer |
|
Basement Development
|
Unfinished |
|
Basement Type
|
N/a (unfinished) |
|
Construction Style Attachment
|
Semi-detached |
|
Cooling Type
|
Central Air Conditioning |
|
Exterior Finish
|
Brick |
|
Foundation Type
|
Poured Concrete |
|
Heating Fuel
|
Natural Gas |
|
Heating Type
|
Forced Air |
|
Stories Total
|
2 |
|
Type
|
House |
|
Utility Water
|
Municipal Water |
Parking
Land
|
Acreage
|
No |
|
Sewer
|
Sanitary Sewer |
|
Size Irregular
|
22.31 X 114.83 Ft |
|
Size Total Text
|
22.31 X 114.83 Ft |
Rooms
| Level |
Type |
Length |
Width |
Dimensions |
|
Second Level |
Primary Bedroom |
3.81 m |
4.42 m |
3.81 m x 4.42 m |
|
Second Level |
Bedroom 2 |
2.72 m |
4.11 m |
2.72 m x 4.11 m |
|
Second Level |
Bedroom 3 |
2.41 m |
3.66 m |
2.41 m x 3.66 m |
|
Second Level |
Loft |
1.83 m |
3.05 m |
1.83 m x 3.05 m |
|
Main Level |
Family Room |
5.13 m |
3.35 m |
5.13 m x 3.35 m |
|
Main Level |
Kitchen |
5.13 m |
3.3 m |
5.13 m x 3.3 m |
|
Main Level |
Dining Room |
5.13 m |
3.05 m |
5.13 m x 3.05 m |
|
Main Level |
Laundry Room |
|
|
Measurements not available |
https://www.realtor.ca/real-estate/26834850/51-acorn-lane-bradford-west-gwillimbury-bradford
