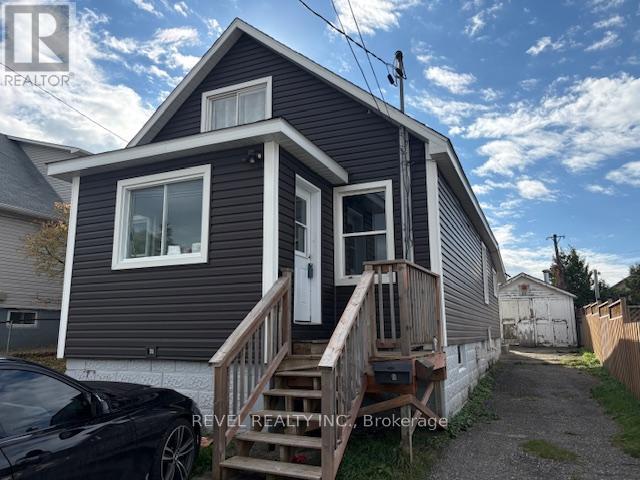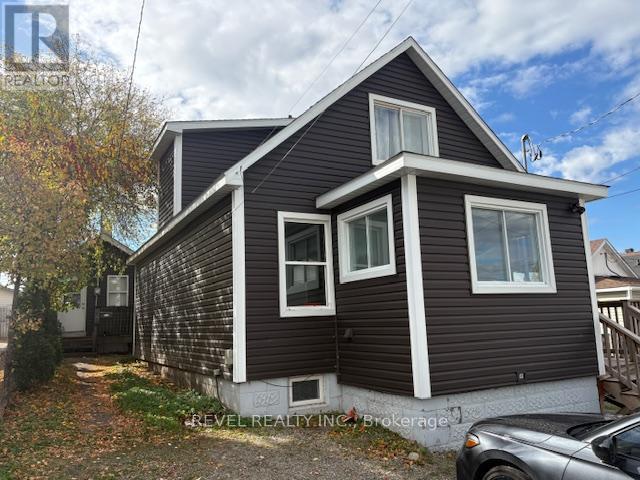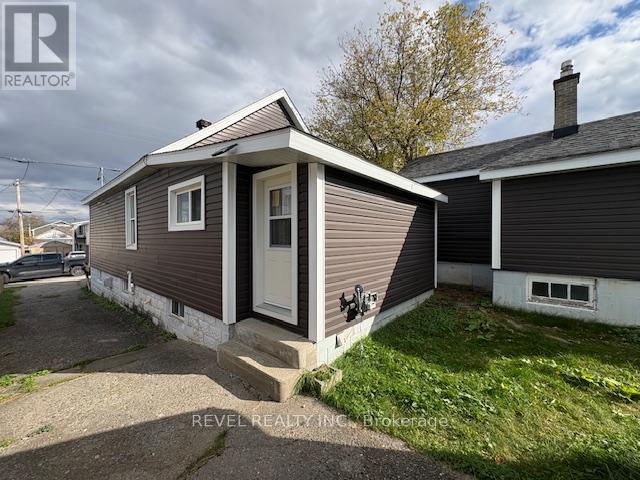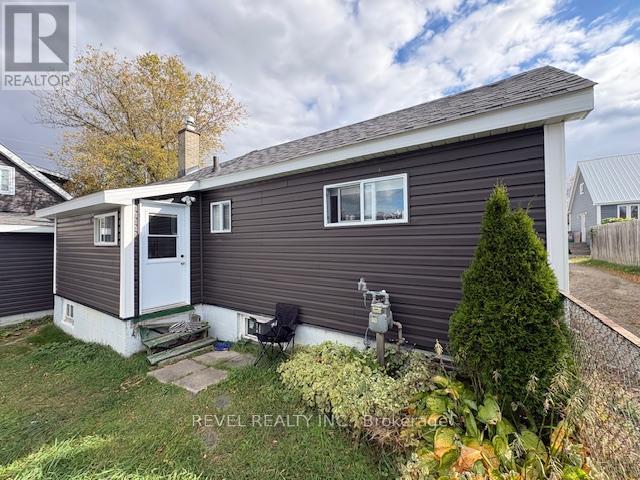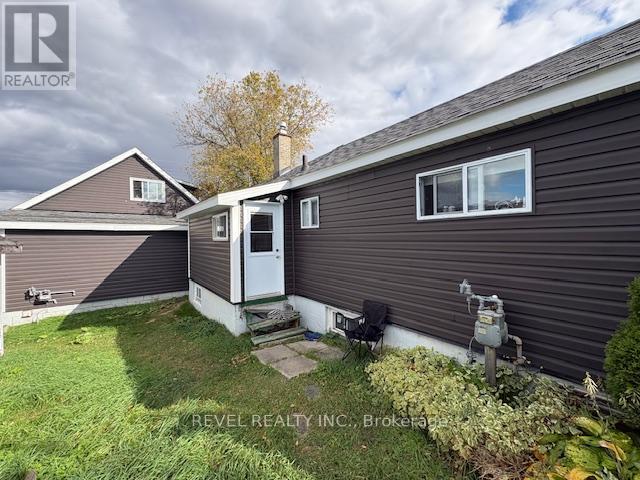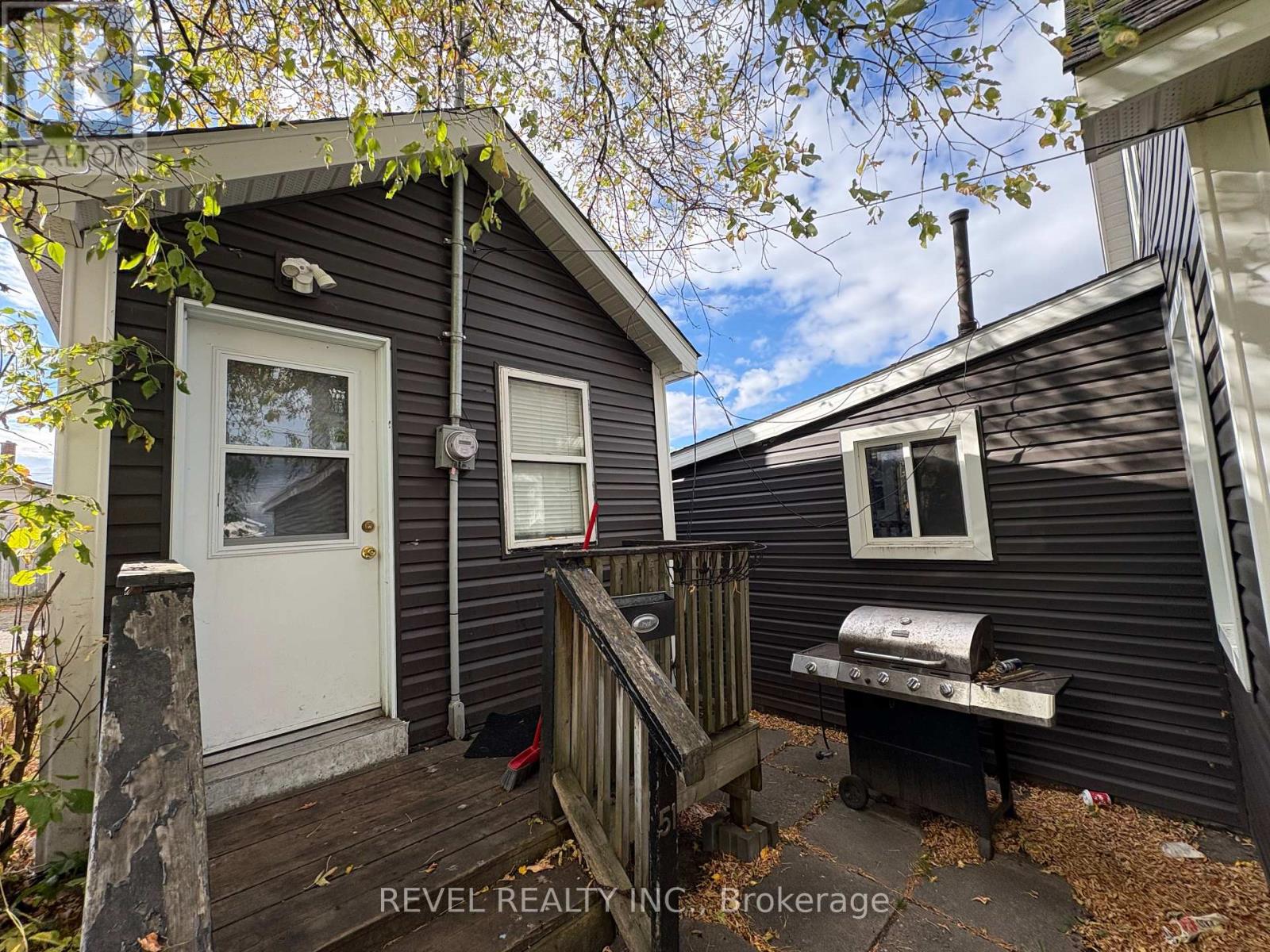4 Bedroom
2 Bathroom
1,100 - 1,500 ft2
Bungalow
Forced Air
$249,900
2 well kept houses on one lot with detached 12X22 garage. Front house has 2 units. The main floor is a 3 bedroom and the basement is a one bedroom with a bonus room. Back house has 1 bedroom. Currently heat and hydro are included in rent but with any new tenant you could have the front house units plus hydro and the back house plus heat and hydro. All 3 units have laundry facilities and gas heat. This would be a great investment property to add to any portfolio. (id:47351)
Property Details
|
MLS® Number
|
T12448890 |
|
Property Type
|
Multi-family |
|
Community Name
|
TS - SW |
|
Parking Space Total
|
3 |
Building
|
Bathroom Total
|
2 |
|
Bedrooms Above Ground
|
3 |
|
Bedrooms Below Ground
|
1 |
|
Bedrooms Total
|
4 |
|
Appliances
|
Water Heater, Dryer, Stove, Washer, Refrigerator |
|
Architectural Style
|
Bungalow |
|
Basement Type
|
Full |
|
Exterior Finish
|
Vinyl Siding |
|
Foundation Type
|
Poured Concrete |
|
Heating Fuel
|
Natural Gas |
|
Heating Type
|
Forced Air |
|
Stories Total
|
1 |
|
Size Interior
|
1,100 - 1,500 Ft2 |
|
Type
|
Other |
|
Utility Water
|
Municipal Water |
Parking
Land
|
Acreage
|
No |
|
Sewer
|
Sanitary Sewer |
|
Size Depth
|
93 Ft |
|
Size Frontage
|
40 Ft |
|
Size Irregular
|
40 X 93 Ft |
|
Size Total Text
|
40 X 93 Ft|under 1/2 Acre |
|
Zoning Description
|
Na-r3 |
Rooms
| Level |
Type |
Length |
Width |
Dimensions |
|
Second Level |
Bedroom 2 |
4.2 m |
3 m |
4.2 m x 3 m |
|
Second Level |
Bedroom 3 |
4.1 m |
3.7 m |
4.1 m x 3.7 m |
|
Basement |
Utility Room |
4.1 m |
2.1 m |
4.1 m x 2.1 m |
|
Basement |
Other |
2.4 m |
1.7 m |
2.4 m x 1.7 m |
|
Basement |
Bedroom 4 |
4.2 m |
2.9 m |
4.2 m x 2.9 m |
|
Basement |
Living Room |
4.2 m |
3.5 m |
4.2 m x 3.5 m |
|
Basement |
Kitchen |
4.3 m |
3.5 m |
4.3 m x 3.5 m |
|
Main Level |
Foyer |
3.2 m |
1.8 m |
3.2 m x 1.8 m |
|
Main Level |
Living Room |
6.5 m |
3.7 m |
6.5 m x 3.7 m |
|
Main Level |
Dining Room |
3.7 m |
3.7 m |
3.7 m x 3.7 m |
|
Main Level |
Kitchen |
4.6 m |
2.8 m |
4.6 m x 2.8 m |
|
Main Level |
Bedroom |
4 m |
2.7 m |
4 m x 2.7 m |
Utilities
|
Cable
|
Available |
|
Electricity
|
Installed |
|
Sewer
|
Installed |
https://www.realtor.ca/real-estate/28959987/51-53-kent-avenue-timmins-ts-sw-ts-sw
