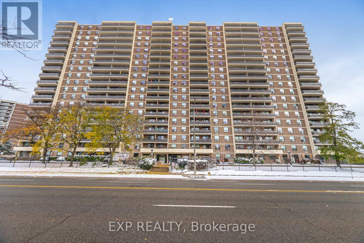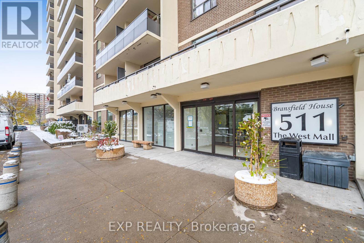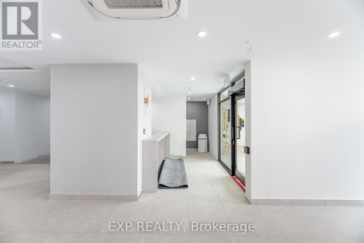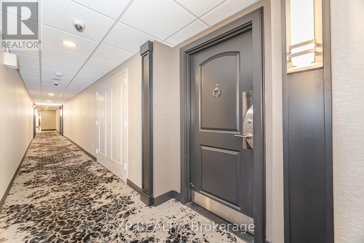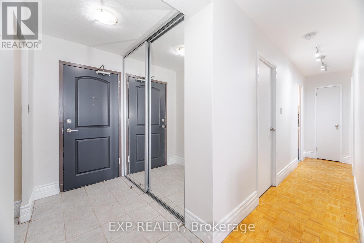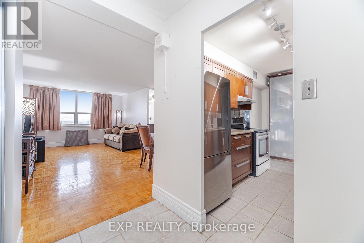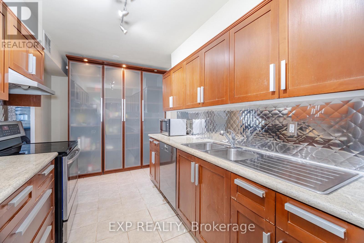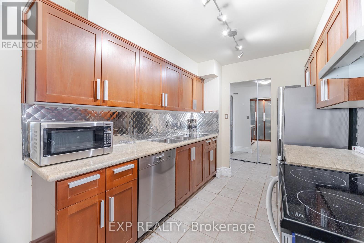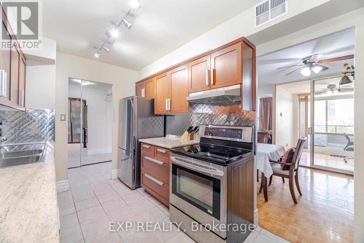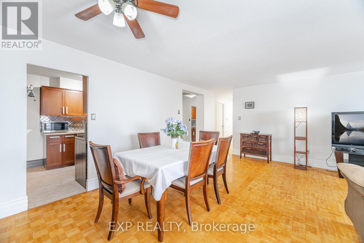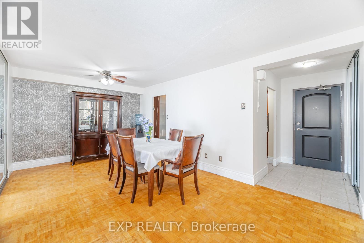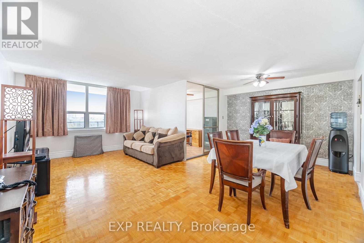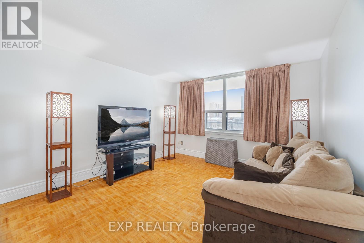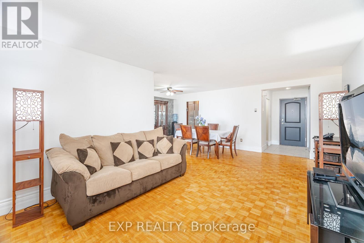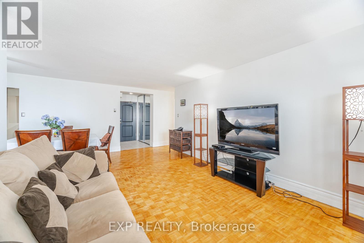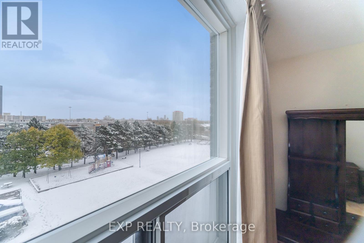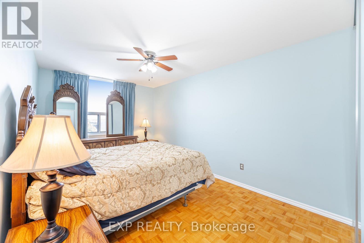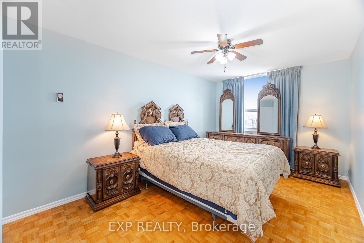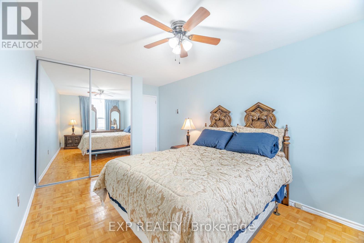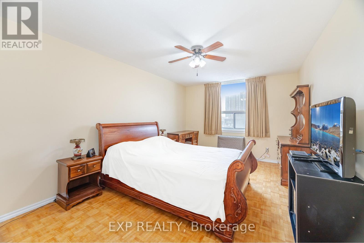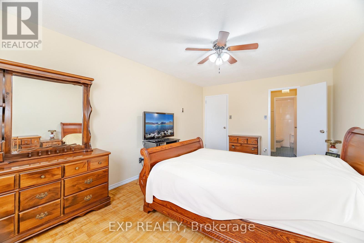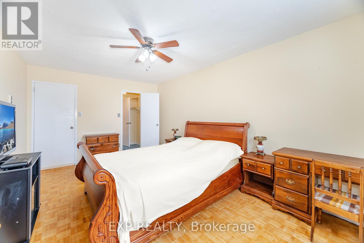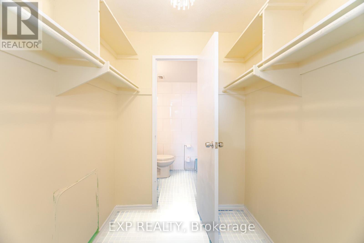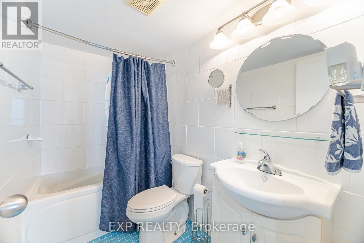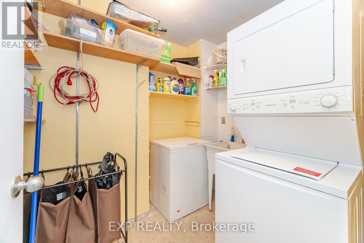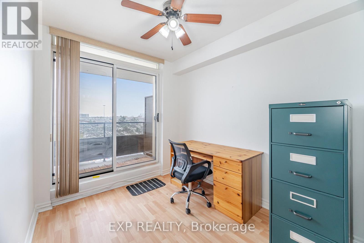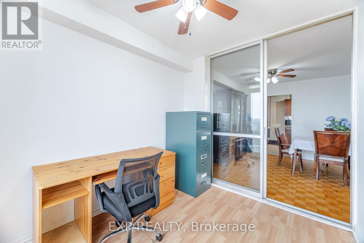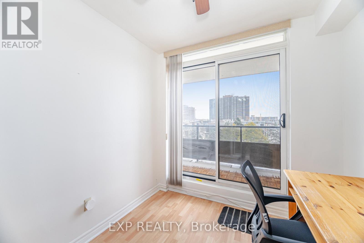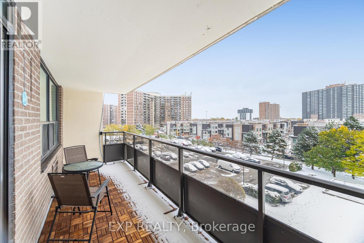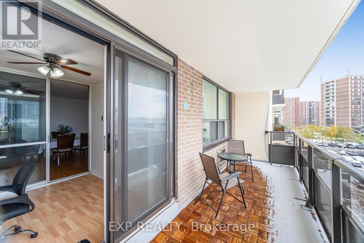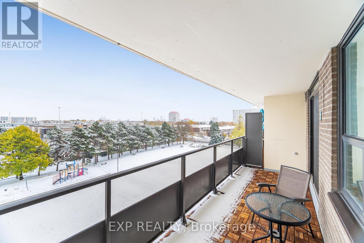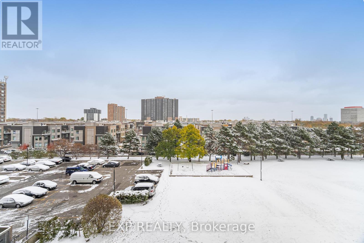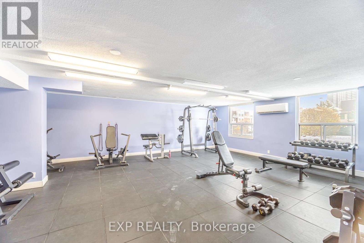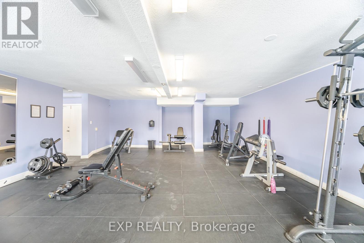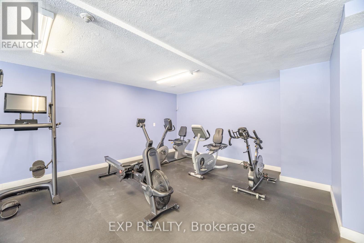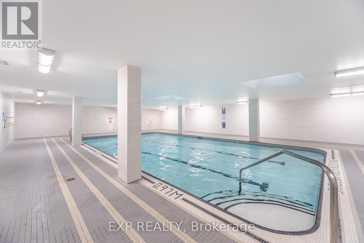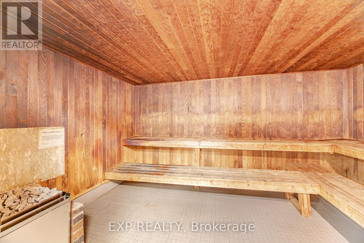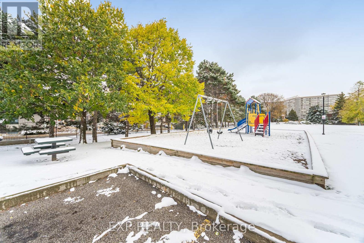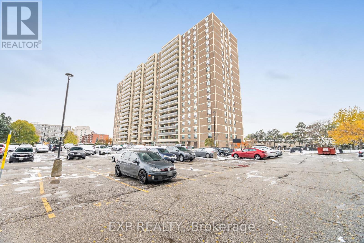3 Bedroom
2 Bathroom
1,200 - 1,399 ft2
Indoor Pool
Window Air Conditioner
Radiant Heat
$3,250 Monthly
Spacious and sun-filled 2-bedroom plus den, 2-bathroom condo o?ering approx. 1,250 sq ft of functional living space in the heart of Etobicoke. This well-maintained unit features a large eat-in kitchen, open-concept living/dining area with walk-out to an oversized balcony, generous primary bedroom with ensuite bath, and a versatile den area ideal for o?ce or storage.Ensuite laundry and plenty of closet space throughout.The building is packed with amenities: indoor & outdoor pools, fitness centre, party/games room, sauna, car charging stations and 24-hour security. Conveniently located near Hwy 427, 401, QEW, Pearson Airport, TTC transit, shopping (SherwayGardens), schools, and parks (id:47351)
Property Details
|
MLS® Number
|
W12533618 |
|
Property Type
|
Single Family |
|
Community Name
|
Etobicoke West Mall |
|
Amenities Near By
|
Park, Public Transit |
|
Community Features
|
Pets Allowed With Restrictions |
|
Features
|
Balcony |
|
Parking Space Total
|
1 |
|
Pool Type
|
Indoor Pool |
Building
|
Bathroom Total
|
2 |
|
Bedrooms Above Ground
|
2 |
|
Bedrooms Below Ground
|
1 |
|
Bedrooms Total
|
3 |
|
Age
|
51 To 99 Years |
|
Amenities
|
Security/concierge, Exercise Centre, Party Room, Recreation Centre |
|
Basement Type
|
None |
|
Cooling Type
|
Window Air Conditioner |
|
Exterior Finish
|
Brick, Concrete |
|
Flooring Type
|
Parquet, Ceramic, Laminate |
|
Half Bath Total
|
1 |
|
Heating Fuel
|
Electric |
|
Heating Type
|
Radiant Heat |
|
Size Interior
|
1,200 - 1,399 Ft2 |
|
Type
|
Apartment |
Parking
Land
|
Acreage
|
No |
|
Land Amenities
|
Park, Public Transit |
Rooms
| Level |
Type |
Length |
Width |
Dimensions |
|
Ground Level |
Living Room |
6.3 m |
3.7 m |
6.3 m x 3.7 m |
|
Ground Level |
Dining Room |
3.4 m |
3.05 m |
3.4 m x 3.05 m |
|
Ground Level |
Kitchen |
4.2 m |
2.45 m |
4.2 m x 2.45 m |
|
Ground Level |
Primary Bedroom |
5.3 m |
3.4 m |
5.3 m x 3.4 m |
|
Ground Level |
Bedroom 2 |
4.6 m |
3 m |
4.6 m x 3 m |
|
Ground Level |
Den |
2.85 m |
2.4 m |
2.85 m x 2.4 m |
https://www.realtor.ca/real-estate/29091986/508-511-the-west-mall-toronto-etobicoke-west-mall-etobicoke-west-mall
