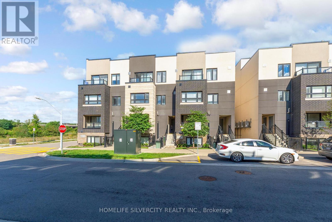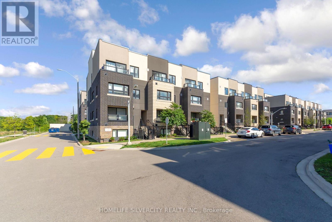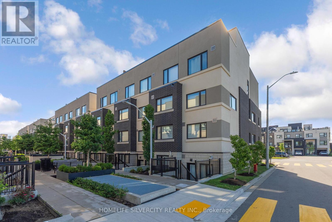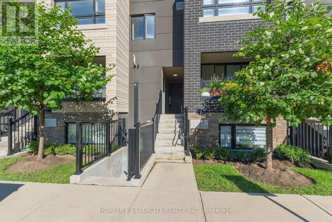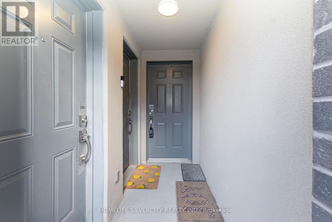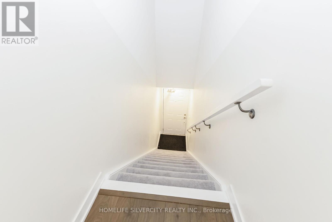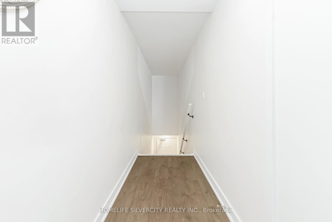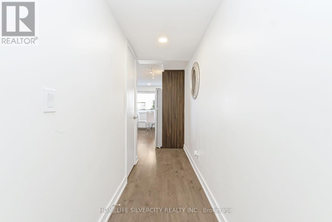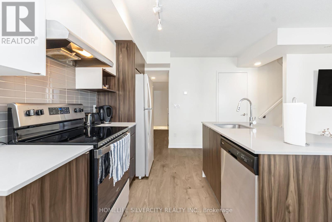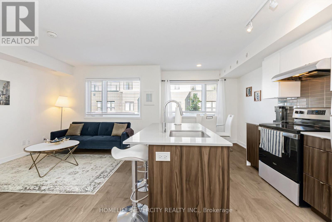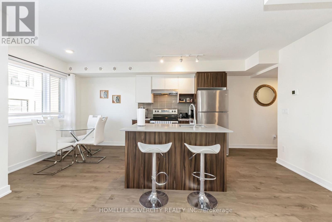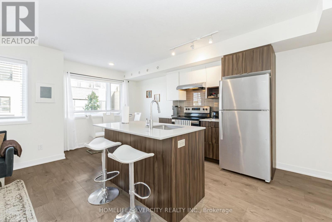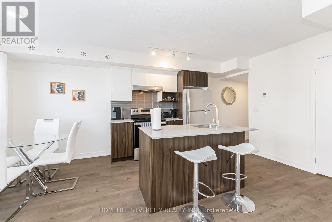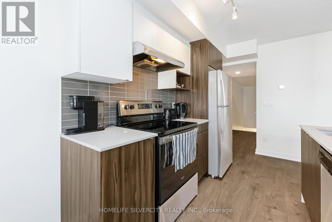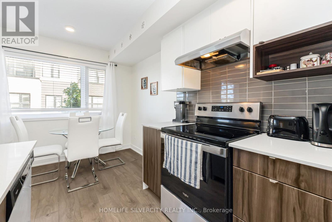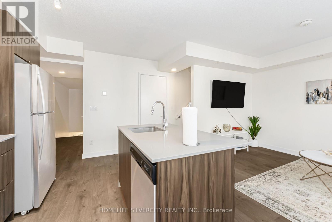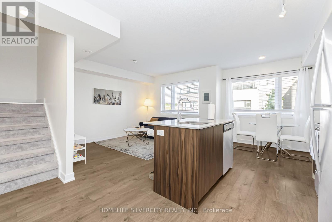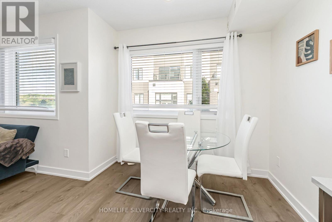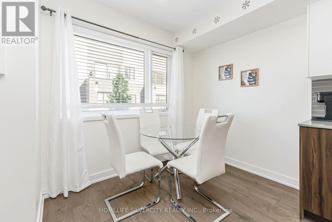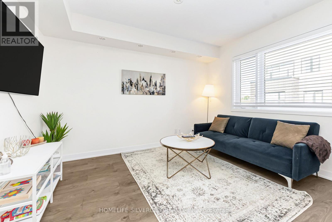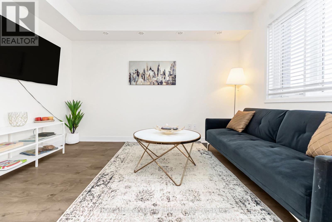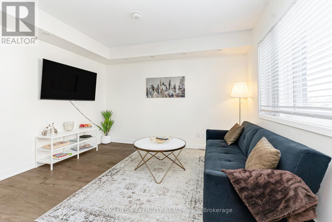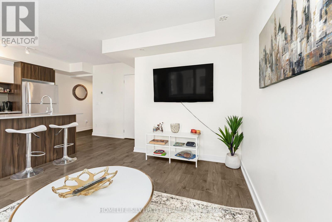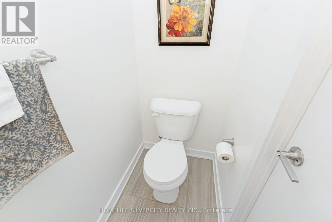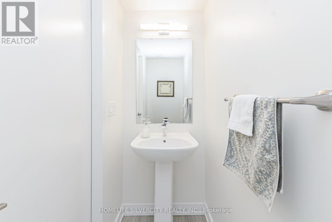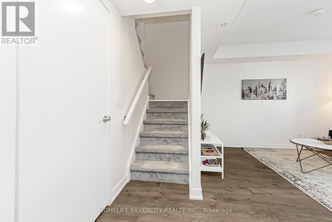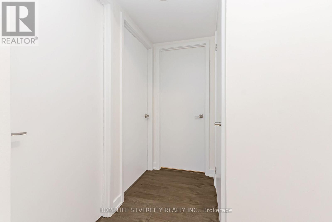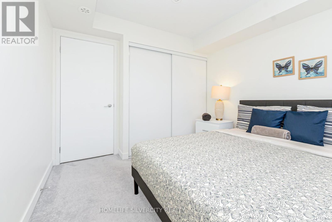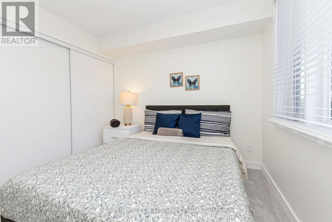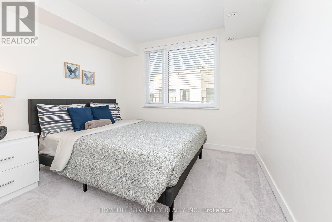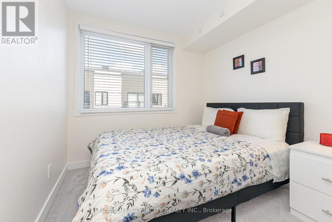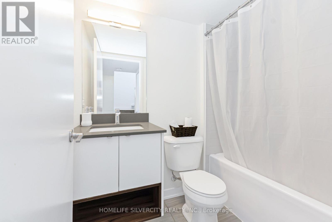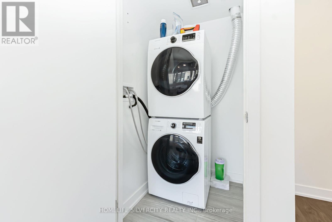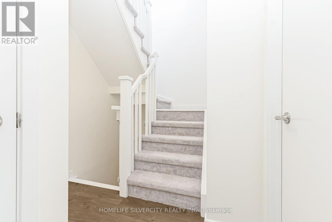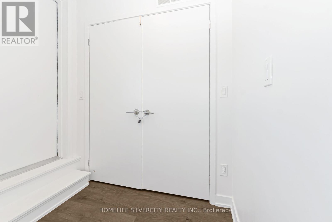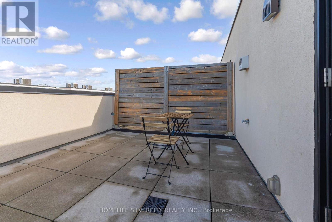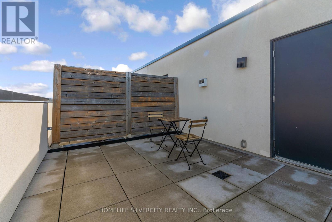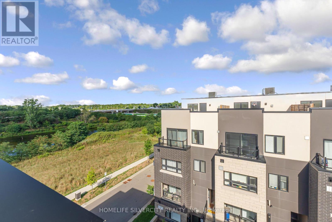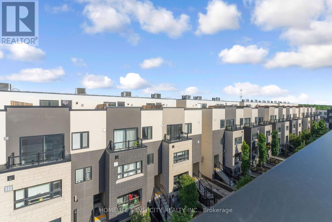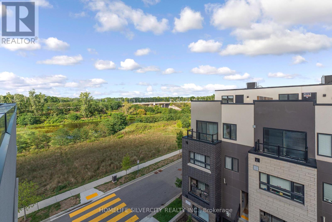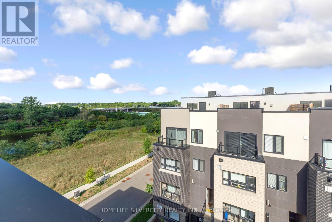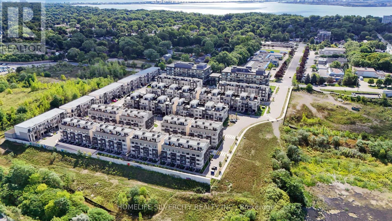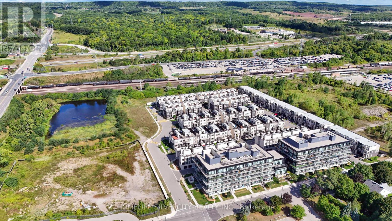508 - 1127 Cooke Boulevard Burlington, Ontario L7T 0C3
2 Bedroom
2 Bathroom
1,000 - 1,199 ft2
Central Air Conditioning
Forced Air
$666,000Maintenance, Common Area Maintenance, Parking
$450.71 Monthly
Maintenance, Common Area Maintenance, Parking
$450.71 Monthly!! Modern 2-Bed, 2-Bath Stacked Townhome with Private Rooftop Terrace & 1 Car Parking!! An incredible opportunity for first-time buyers, young professionals, and commuters. Located just steps to Aldershot GO Station, perfect for daily travel to Toronto and surrounding areas. Minutes to Hwy 403, QEW & 407. Smart, open-concept layout designed for comfortable living and entertaining, featuring a sun-filled interior and modern finishes. The spacious rooftop terrace is ideal for BBQs, gatherings, or relaxing summer evenings. Includes one car parking. (id:47351)
Property Details
| MLS® Number | W12369280 |
| Property Type | Single Family |
| Community Name | LaSalle |
| Community Features | Pet Restrictions |
| Equipment Type | Air Conditioner, Hrv, Water Heater, Furnace |
| Parking Space Total | 1 |
| Rental Equipment Type | Air Conditioner, Hrv, Water Heater, Furnace |
Building
| Bathroom Total | 2 |
| Bedrooms Above Ground | 2 |
| Bedrooms Total | 2 |
| Age | 0 To 5 Years |
| Appliances | Water Heater, Dishwasher, Dryer, Stove, Washer, Window Coverings, Refrigerator |
| Cooling Type | Central Air Conditioning |
| Exterior Finish | Brick |
| Fire Protection | Smoke Detectors |
| Half Bath Total | 1 |
| Heating Fuel | Natural Gas |
| Heating Type | Forced Air |
| Size Interior | 1,000 - 1,199 Ft2 |
| Type | Row / Townhouse |
Parking
| Underground | |
| Garage |
Land
| Acreage | No |
Rooms
| Level | Type | Length | Width | Dimensions |
|---|---|---|---|---|
| Main Level | Kitchen | 3.04 m | 2.45 m | 3.04 m x 2.45 m |
| Main Level | Living Room | 3.35 m | 3.06 m | 3.35 m x 3.06 m |
| Main Level | Dining Room | 2.6 m | 2.3 m | 2.6 m x 2.3 m |
| Upper Level | Primary Bedroom | 3.07 m | 2.8 m | 3.07 m x 2.8 m |
| Upper Level | Bedroom 2 | 2.8 m | 2.45 m | 2.8 m x 2.45 m |
https://www.realtor.ca/real-estate/28788434/508-1127-cooke-boulevard-burlington-lasalle-lasalle
