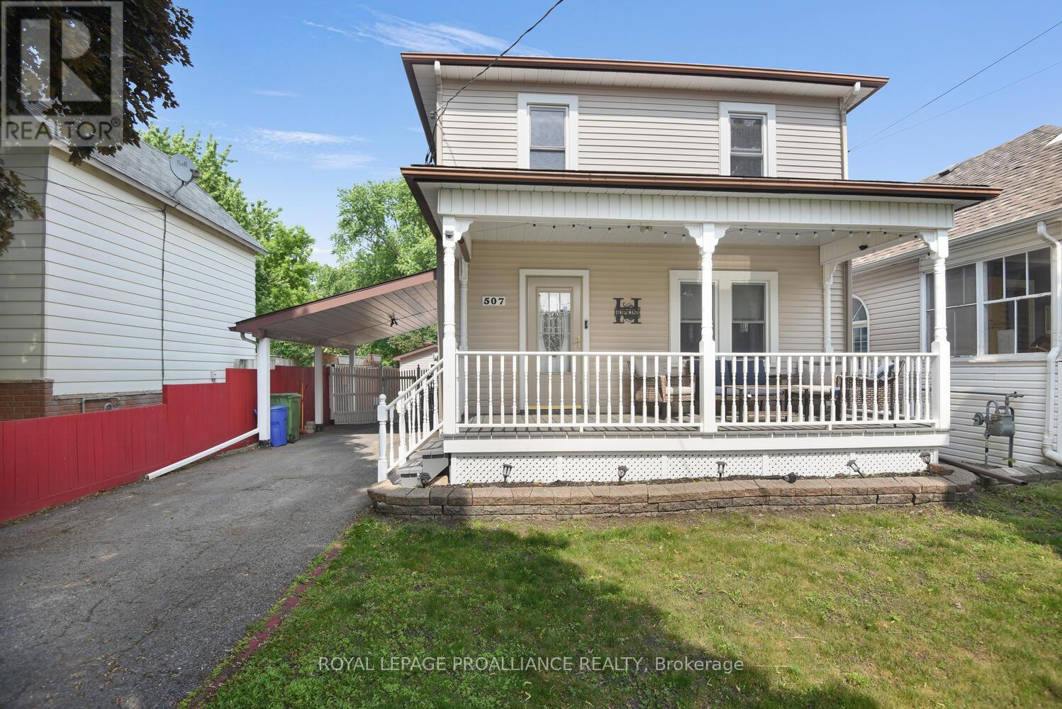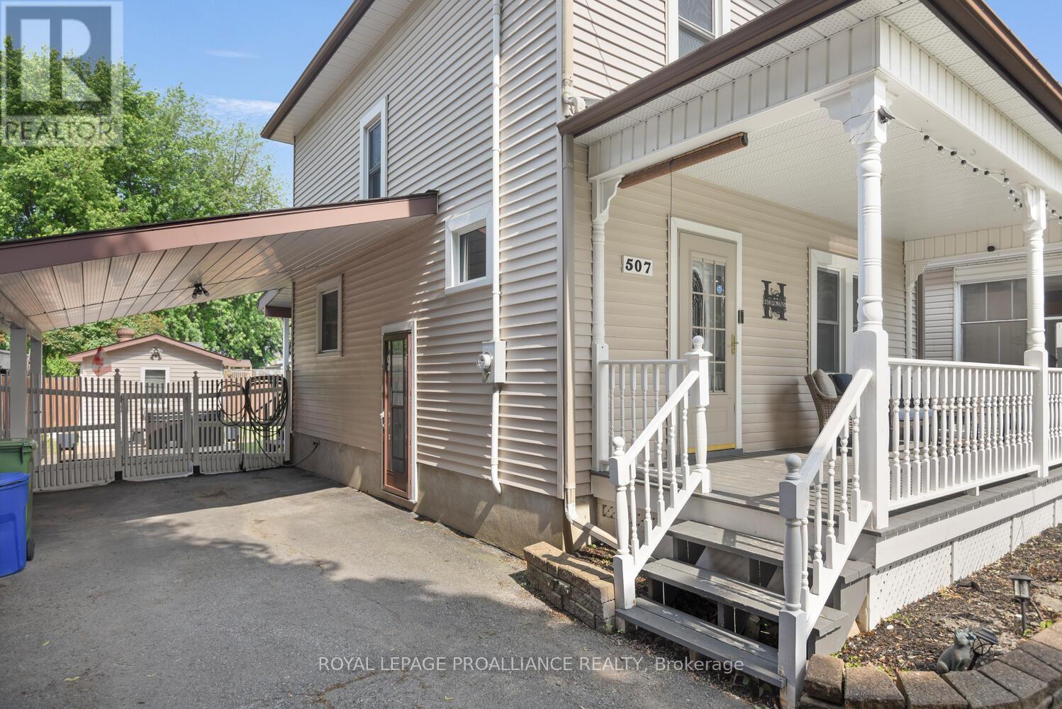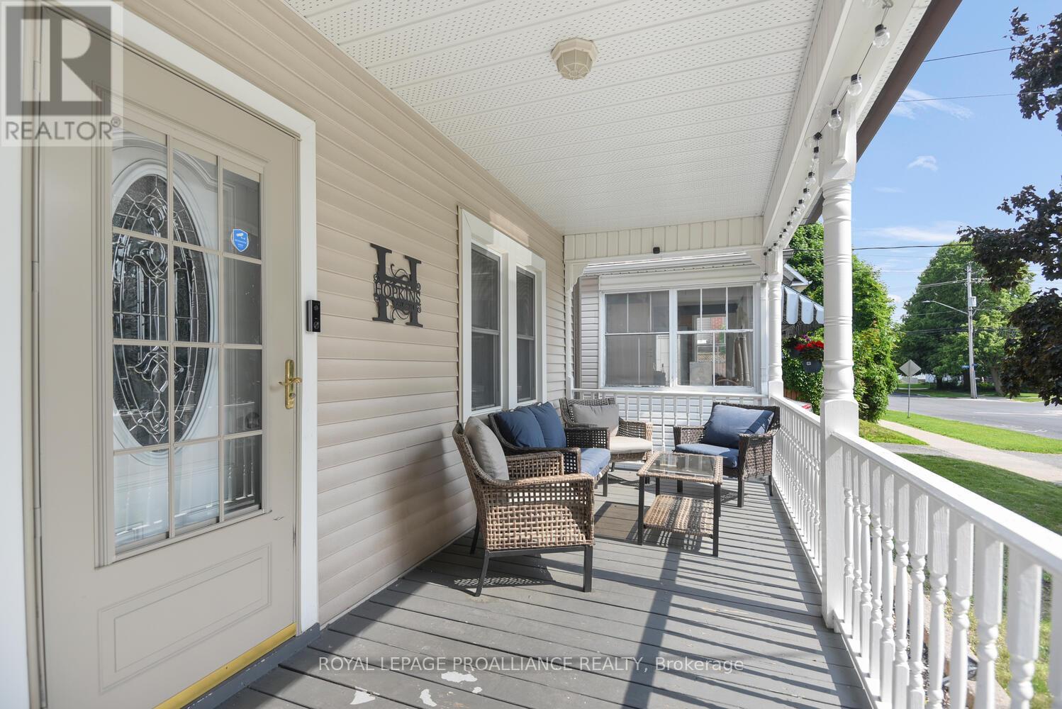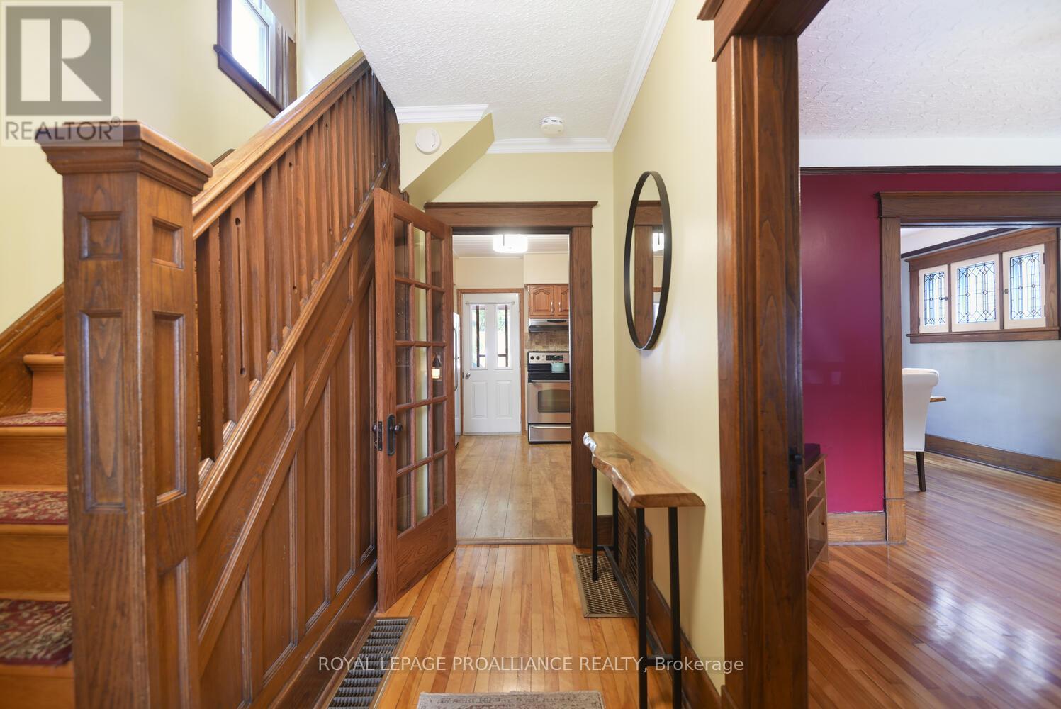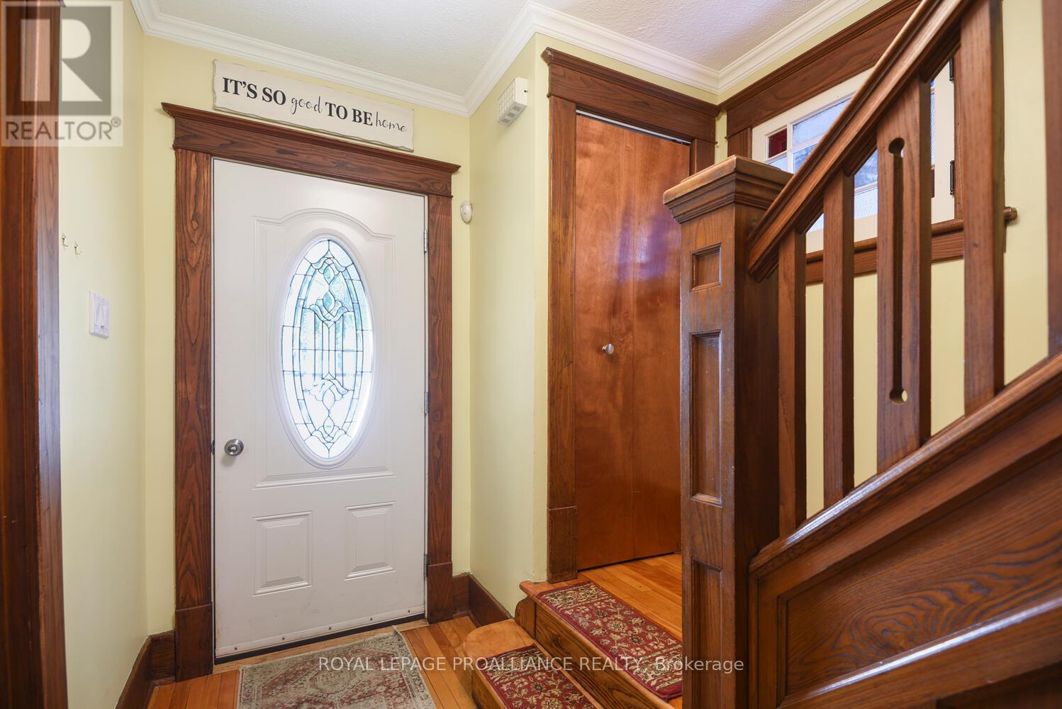2 Bedroom
2 Bathroom
1,100 - 1,500 ft2
Central Air Conditioning
Forced Air
Landscaped
$374,900
It's nothing short of a doll house. 507 Adolphus is a (circa) 1910 home, that exudes charm and character throughout. As you walk up to the wrap around verandah, the worries of your day will disappear as you sink into your wicker outdoor furniture to relax. Upon entering into the home, the feel (vibe) is vintage, with characteristics such as high baseboards, wood trim around the doors and most spectacularly the original stained glass adornment windows in the dining and living room areas. The main floor layout presents a sizeable living room, spacious "formal" dining room and large working kitchen, with ample cabinetry, that leads out to a back deck, which includes a hot tub and amazing fenced in back yard. The gleaming hardwood floors on this main level will capture your attention immediately. There is an abundance of natural light throughout, as the windows are large in size. The second floor has been refreshed with the removal of carpet, and the installation of new flooring in the primary. The entire home has been freshly painted with current colours. There is a massive primary bedroom, (which could be restored to two bedrooms if required) and a decent sized second bedroom. The bathroom offers a newer vanity, with a separate soaker tub and shower, and is spectacular. The basement presents a second bathroom, the laundry, a workbench/workplace corner and the utilities. Bonus features include: a carport and a garden shed. New roof as of 2023. This home is centrally located in the heart of the City, with being minutes away from all amenities. I am confident when I make this statement - 507 Adolphus is 100% turn key and move in ready ! (id:47351)
Property Details
|
MLS® Number
|
X12211810 |
|
Property Type
|
Single Family |
|
Community Name
|
717 - Cornwall |
|
Amenities Near By
|
Hospital, Place Of Worship, Public Transit |
|
Community Features
|
School Bus |
|
Features
|
Level, Carpet Free |
|
Parking Space Total
|
3 |
|
Structure
|
Deck, Porch, Shed |
Building
|
Bathroom Total
|
2 |
|
Bedrooms Above Ground
|
2 |
|
Bedrooms Total
|
2 |
|
Age
|
100+ Years |
|
Appliances
|
Hot Tub, Dishwasher, Dryer, Stove, Washer, Window Coverings, Refrigerator |
|
Basement Type
|
Full |
|
Construction Style Attachment
|
Detached |
|
Cooling Type
|
Central Air Conditioning |
|
Fire Protection
|
Smoke Detectors |
|
Foundation Type
|
Concrete |
|
Half Bath Total
|
1 |
|
Heating Fuel
|
Natural Gas |
|
Heating Type
|
Forced Air |
|
Stories Total
|
2 |
|
Size Interior
|
1,100 - 1,500 Ft2 |
|
Type
|
House |
|
Utility Water
|
Municipal Water |
Parking
Land
|
Acreage
|
No |
|
Land Amenities
|
Hospital, Place Of Worship, Public Transit |
|
Landscape Features
|
Landscaped |
|
Sewer
|
Sanitary Sewer |
|
Size Depth
|
86 Ft |
|
Size Frontage
|
40 Ft |
|
Size Irregular
|
40 X 86 Ft |
|
Size Total Text
|
40 X 86 Ft |
|
Zoning Description
|
Residential |
Rooms
| Level |
Type |
Length |
Width |
Dimensions |
|
Second Level |
Bathroom |
3.32 m |
3.23 m |
3.32 m x 3.23 m |
|
Second Level |
Bedroom |
3.04 m |
3.25 m |
3.04 m x 3.25 m |
|
Second Level |
Primary Bedroom |
5.26 m |
3.65 m |
5.26 m x 3.65 m |
|
Basement |
Utility Room |
6.22 m |
4.86 m |
6.22 m x 4.86 m |
|
Basement |
Bathroom |
1.24 m |
1.38 m |
1.24 m x 1.38 m |
|
Basement |
Laundry Room |
6.19 m |
2.82 m |
6.19 m x 2.82 m |
|
Main Level |
Kitchen |
3.21 m |
3.81 m |
3.21 m x 3.81 m |
|
Main Level |
Dining Room |
3.08 m |
3.69 m |
3.08 m x 3.69 m |
|
Main Level |
Living Room |
4 m |
3.77 m |
4 m x 3.77 m |
Utilities
|
Cable
|
Available |
|
Electricity
|
Installed |
|
Sewer
|
Installed |
https://www.realtor.ca/real-estate/28449815/507-adolphus-street-cornwall-717-cornwall
