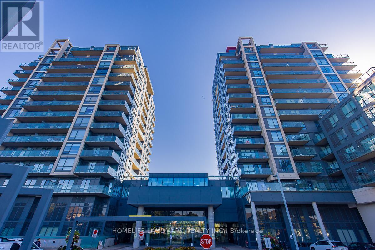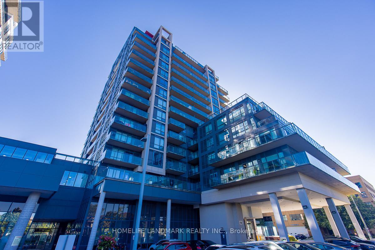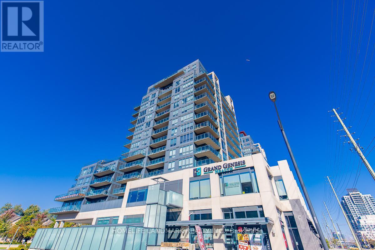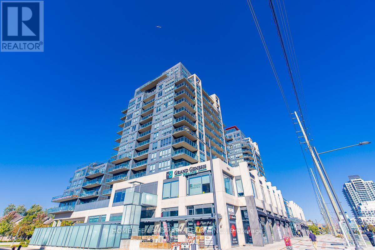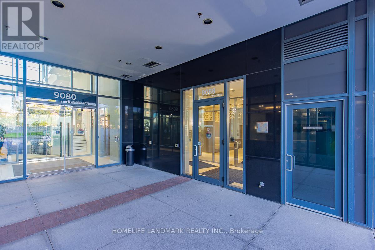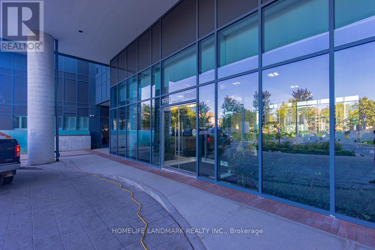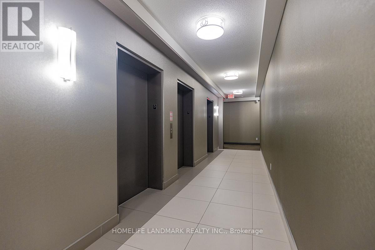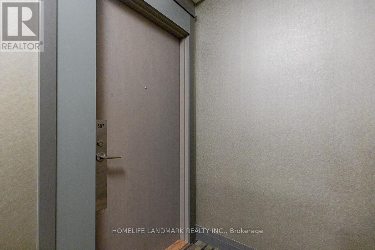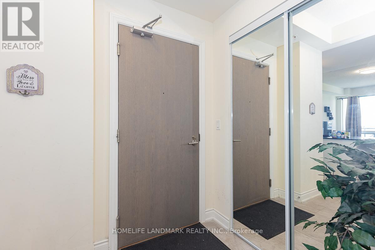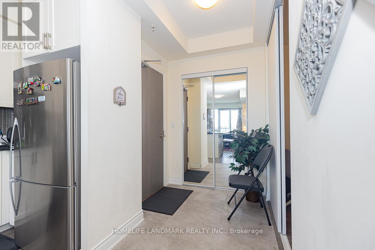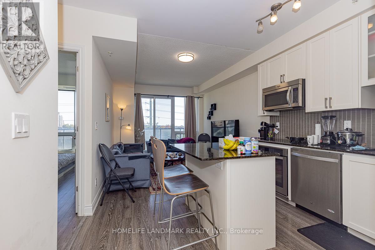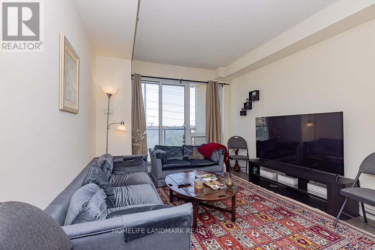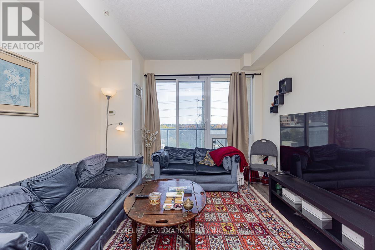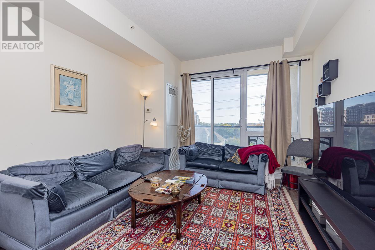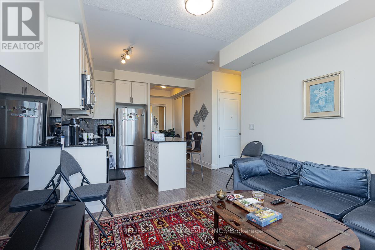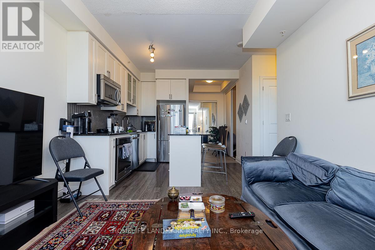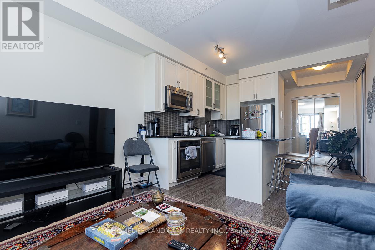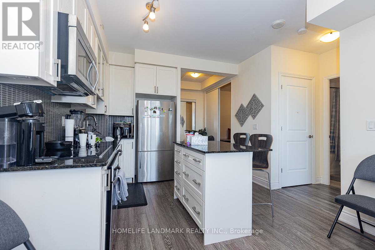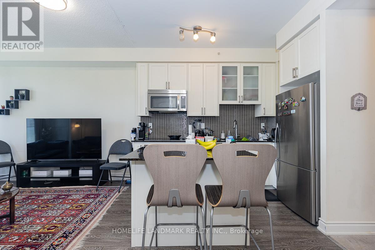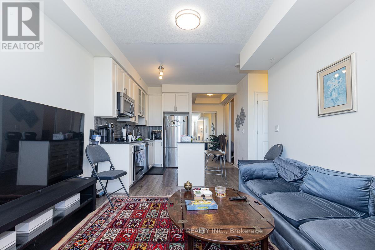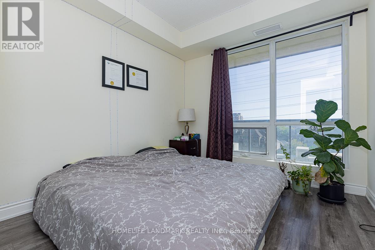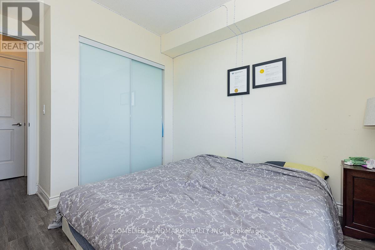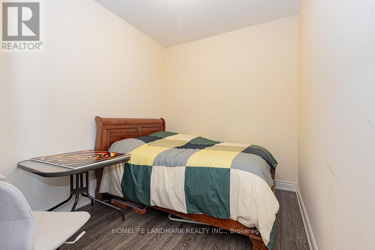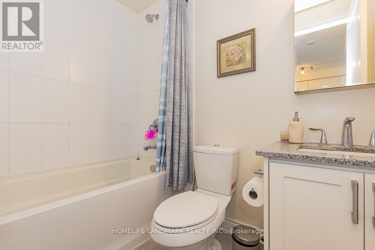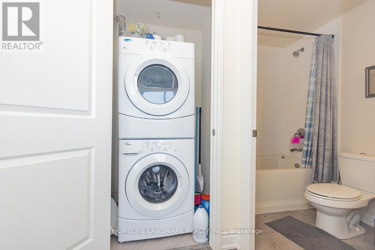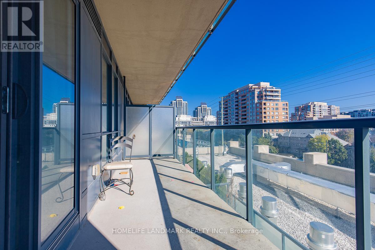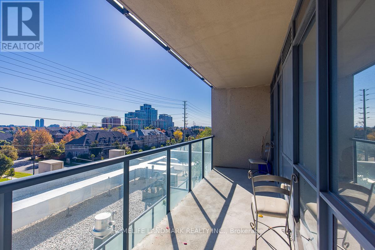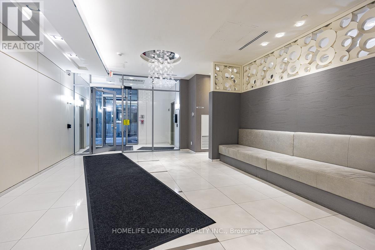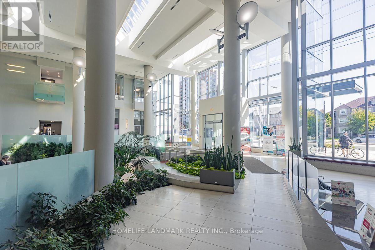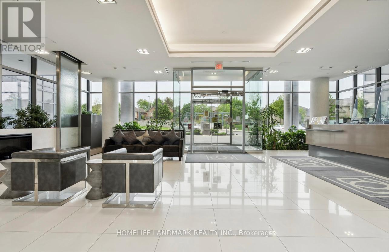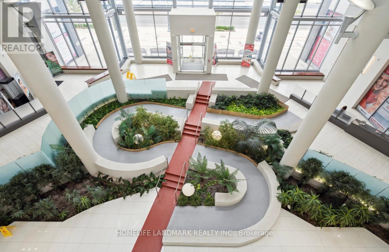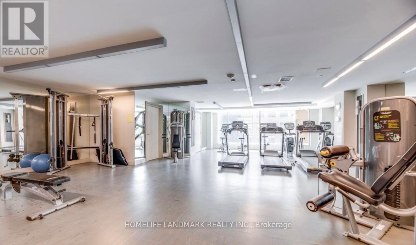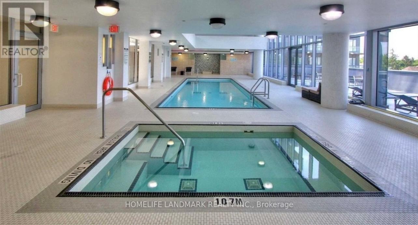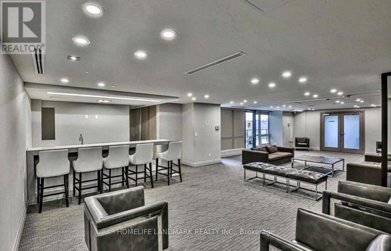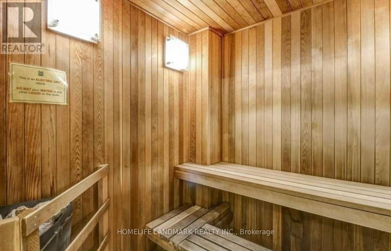507 - 9088 Yonge Street Richmond Hill, Ontario L4C 0Y6
2 Bedroom
1 Bathroom
600 - 699 ft2
Indoor Pool
Central Air Conditioning
Forced Air
$515,000Maintenance, Common Area Maintenance, Insurance, Parking, Water
$646.78 Monthly
Maintenance, Common Area Maintenance, Insurance, Parking, Water
$646.78 MonthlyVery Conveniently Located At Yonge And Hwy 7 & Hwy 407, This Unit Is Within Walking Distance Of Many Amenities Of Shopping Plazas, The Future Subway Station, Parks, Schools, Public Transits Etc., This Luxurious Unit Boasts A Very Functional Floor Plan And Picturesque View With A Large Balcony. One Parking Lot And One Locker Included. 9 Feet High Ceiling, Granite Countertop Kitchen W Centre Island, Large Den Can Be Used As Office Or Second Bed Room. (id:47351)
Property Details
| MLS® Number | N12459022 |
| Property Type | Single Family |
| Community Name | South Richvale |
| Amenities Near By | Hospital, Public Transit |
| Community Features | Pets Allowed With Restrictions, School Bus, Community Centre |
| Features | Wheelchair Access, Balcony, Guest Suite |
| Parking Space Total | 1 |
| Pool Type | Indoor Pool |
| View Type | City View |
Building
| Bathroom Total | 1 |
| Bedrooms Above Ground | 1 |
| Bedrooms Below Ground | 1 |
| Bedrooms Total | 2 |
| Amenities | Security/concierge, Exercise Centre, Visitor Parking, Party Room, Storage - Locker |
| Appliances | Range, Water Meter, Dryer, Stove, Washer, Refrigerator |
| Basement Type | None |
| Cooling Type | Central Air Conditioning |
| Exterior Finish | Concrete |
| Flooring Type | Laminate |
| Heating Fuel | Natural Gas |
| Heating Type | Forced Air |
| Size Interior | 600 - 699 Ft2 |
| Type | Apartment |
Parking
| Underground | |
| Garage |
Land
| Acreage | No |
| Land Amenities | Hospital, Public Transit |
Rooms
| Level | Type | Length | Width | Dimensions |
|---|---|---|---|---|
| Main Level | Living Room | 3.62 m | 3.33 m | 3.62 m x 3.33 m |
| Main Level | Kitchen | 2.98 m | 2.33 m | 2.98 m x 2.33 m |
| Main Level | Primary Bedroom | 3.11 m | 2.43 m | 3.11 m x 2.43 m |
| Main Level | Den | 3.02 m | 2.26 m | 3.02 m x 2.26 m |
