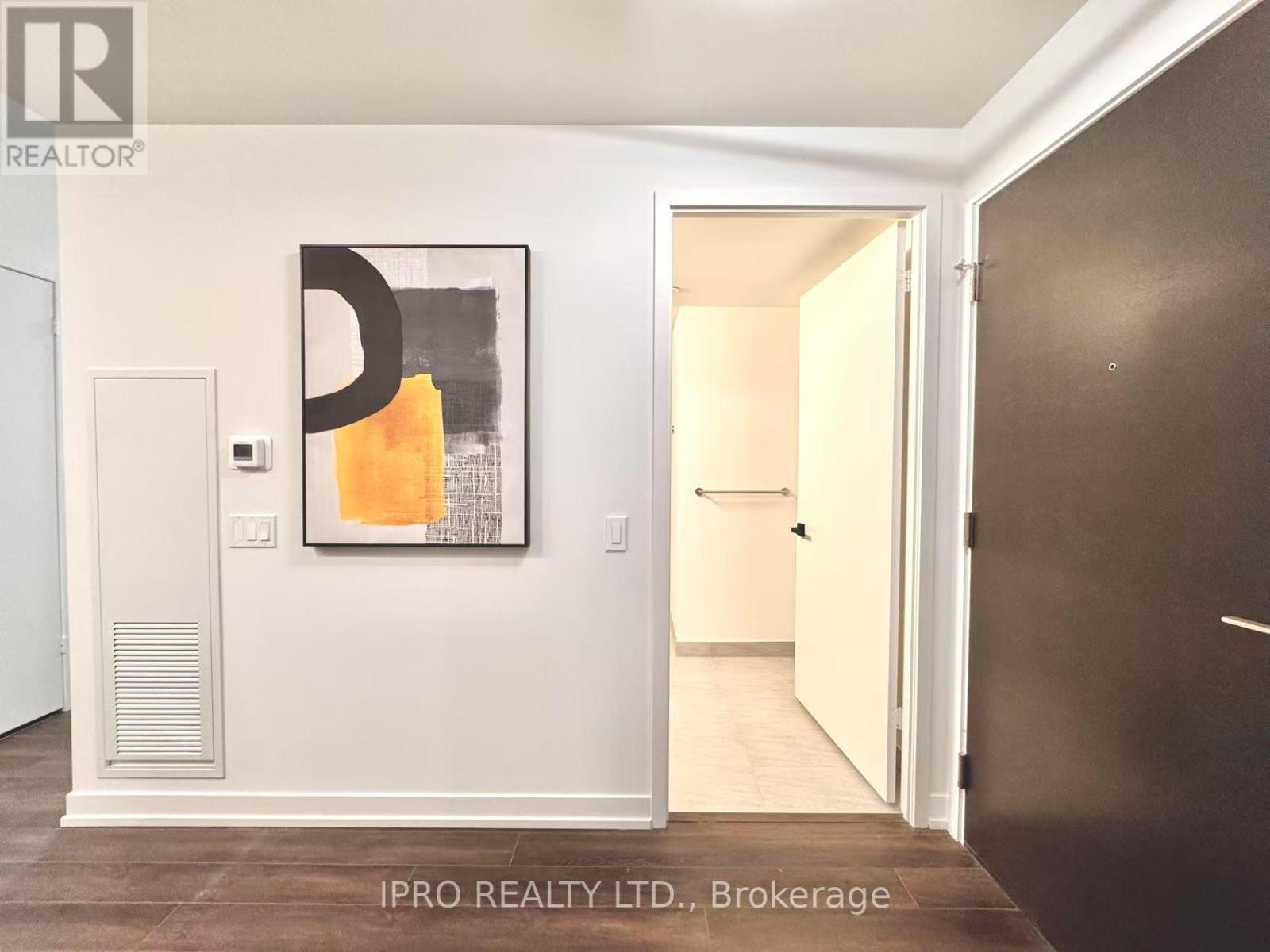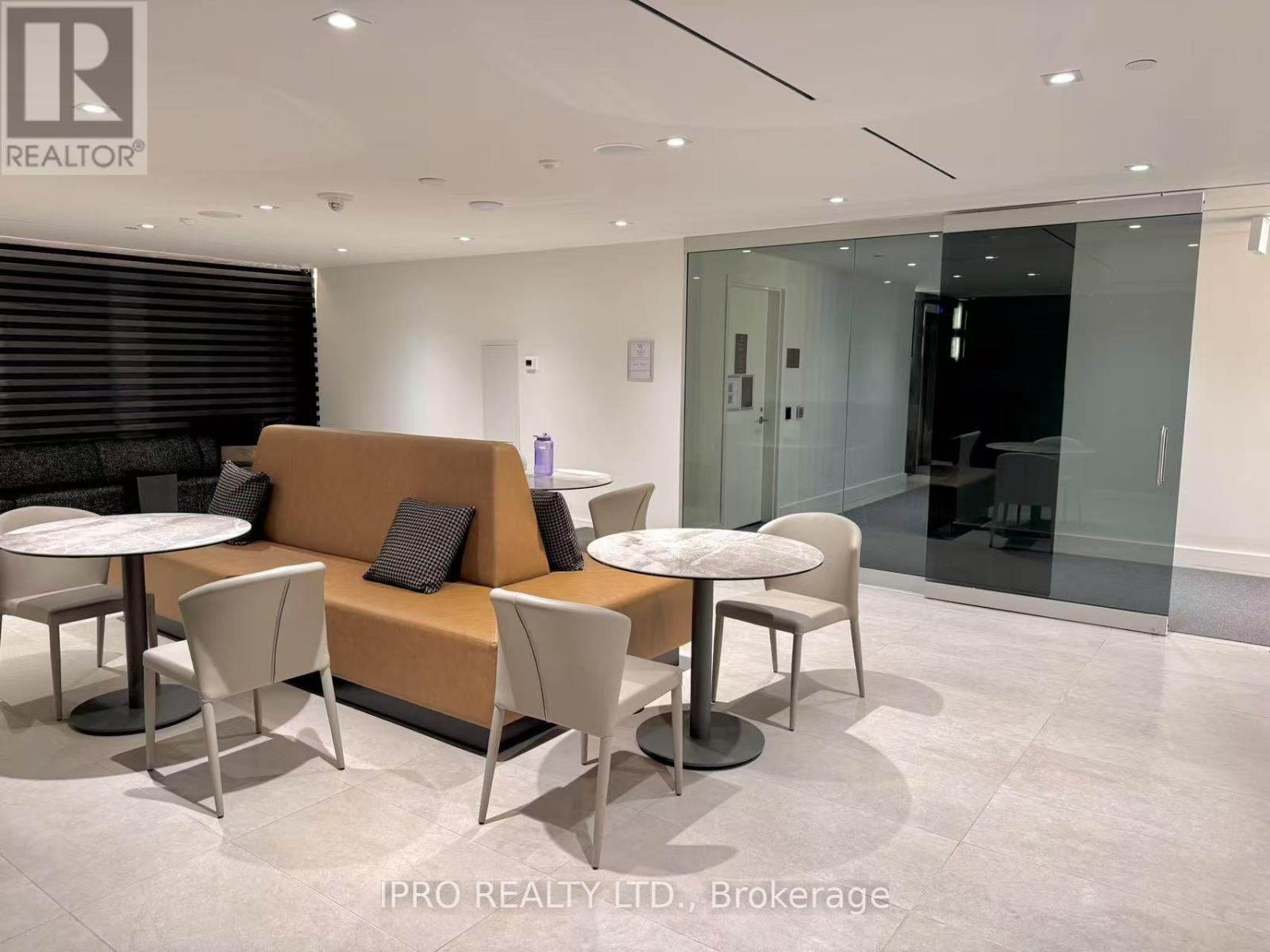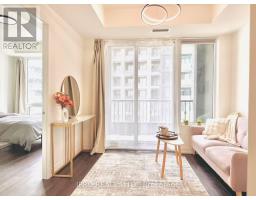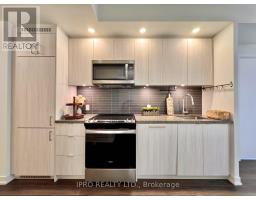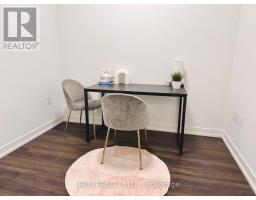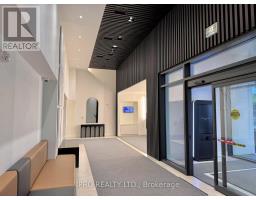506w - 3 Rosewater Street Richmond Hill, Ontario L4C 5T6
$550,000Maintenance, Common Area Maintenance, Insurance, Parking
$568 Monthly
Maintenance, Common Area Maintenance, Insurance, Parking
$568 MonthlyNestled within the prestigious Westwood Gardens, this exquisite One Bedroom Plus Den residence is a testament to the art of refined living. Indulge in luxurious living with a variety of shopping, entertainment and dining options on and around Yonge Street. Enjoy the elegant finishes in the kitchen with Quartz countertop, stainless steel appliances and sleek cabinets. Relax in a large bedroom with big windows and a closet for storage. The den provides great space for a cozy dream office or extra cozy bedroom, ideal for young professionals working from home or a small playroom for kids/toddlers. Move-in ready (furnitures can be included). Enjoy the modern gym and other amenities like media room, basketball court, Yoga Studio and spa. There is a dog wash station to pamper your pets. There are many options for grocery stores and everyday conveniences nearby. Viva, Go Transit (Langstaff Station), Highway 7, 407 are just steps away. Space with 9-foot ceilings, parking, and a locker included. (id:47351)
Property Details
| MLS® Number | N12108665 |
| Property Type | Single Family |
| Community Name | South Richvale |
| Community Features | Pet Restrictions |
| Features | Balcony, In Suite Laundry |
| Parking Space Total | 1 |
Building
| Bathroom Total | 1 |
| Bedrooms Above Ground | 1 |
| Bedrooms Below Ground | 1 |
| Bedrooms Total | 2 |
| Amenities | Storage - Locker |
| Appliances | Dishwasher, Dryer, Microwave, Range, Stove, Washer, Refrigerator |
| Cooling Type | Central Air Conditioning |
| Exterior Finish | Concrete |
| Heating Fuel | Natural Gas |
| Heating Type | Forced Air |
| Size Interior | 600 - 699 Ft2 |
| Type | Apartment |
Parking
| Underground | |
| No Garage |
Land
| Acreage | No |
Rooms
| Level | Type | Length | Width | Dimensions |
|---|---|---|---|---|
| Main Level | Living Room | 3 m | 3.1 m | 3 m x 3.1 m |
| Main Level | Dining Room | 3 m | 3.1 m | 3 m x 3.1 m |
| Main Level | Kitchen | 2.1 m | 2.1 m | 2.1 m x 2.1 m |
| Main Level | Primary Bedroom | 2.8 m | 3.7 m | 2.8 m x 3.7 m |
| Main Level | Den | 2.1 m | 2.4 m | 2.1 m x 2.4 m |









