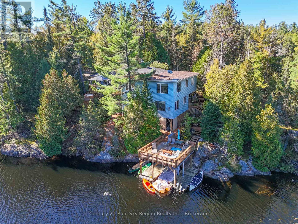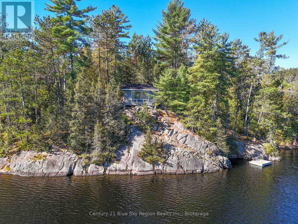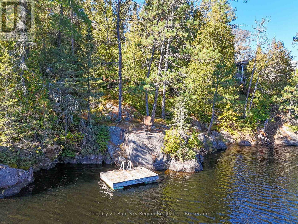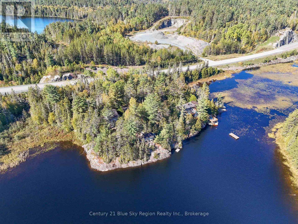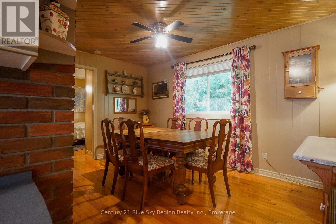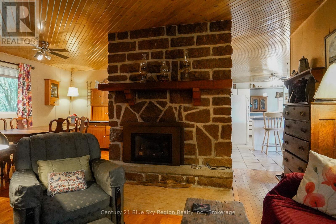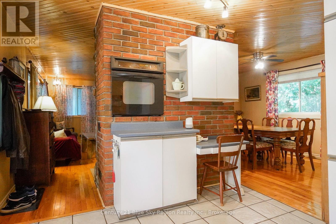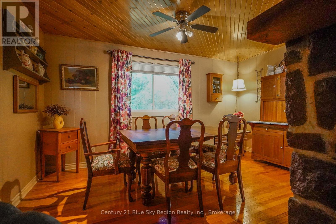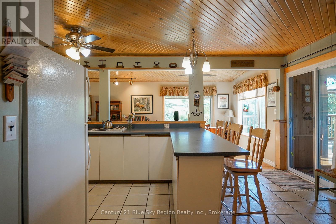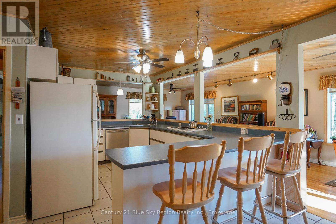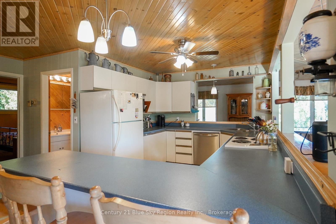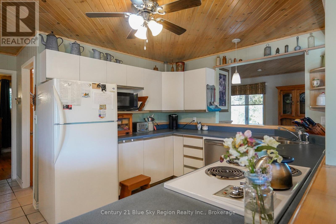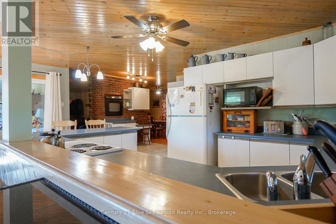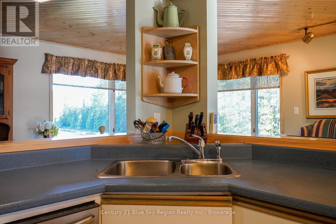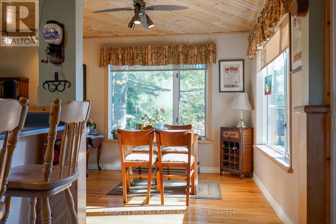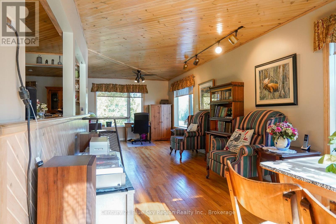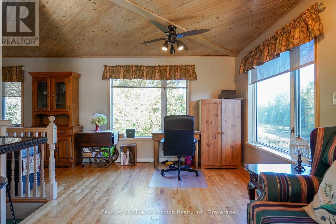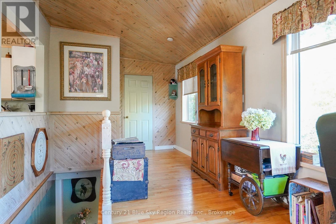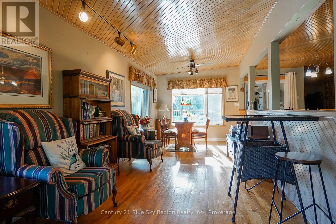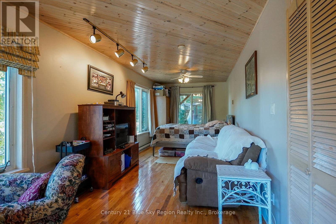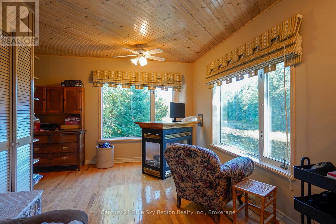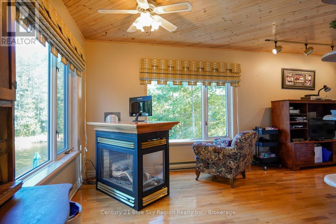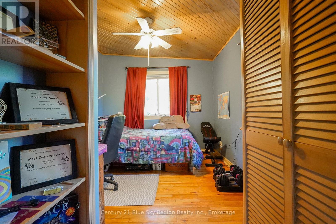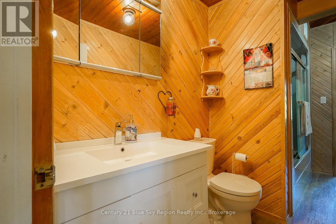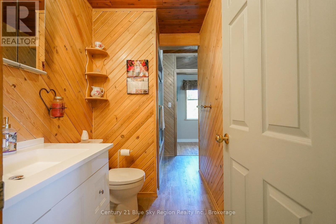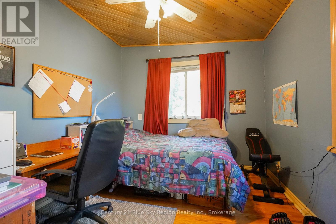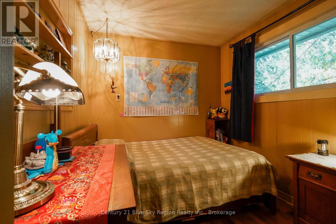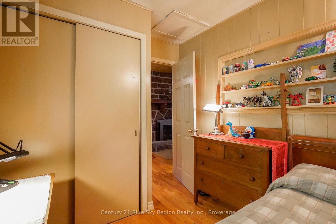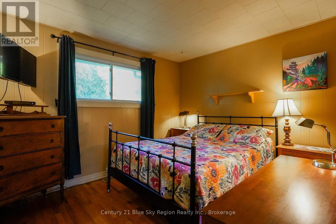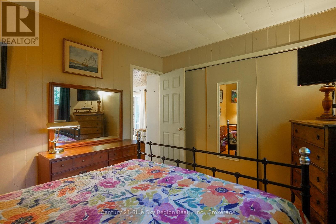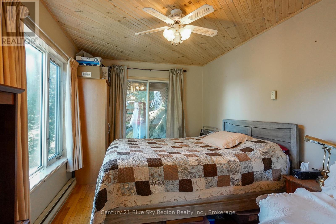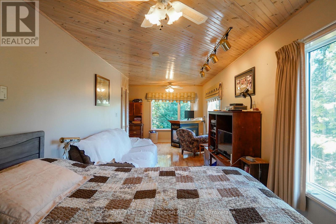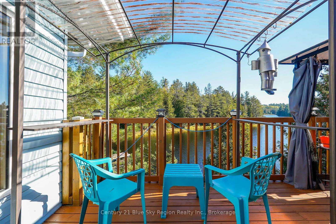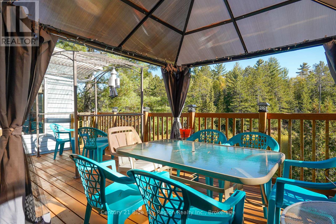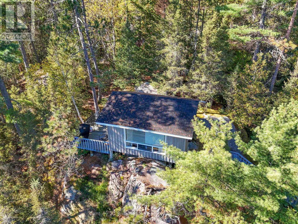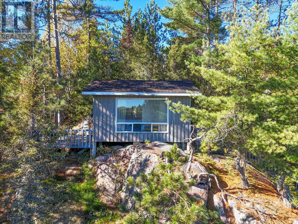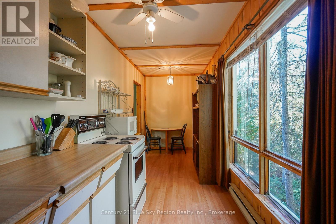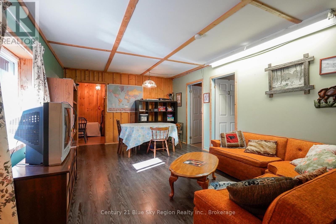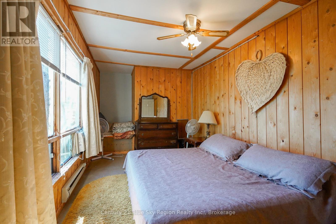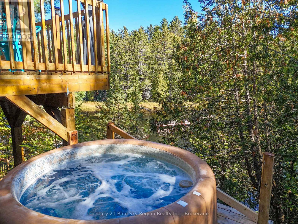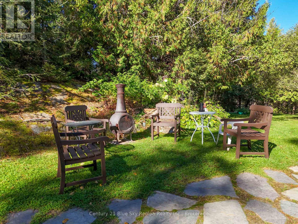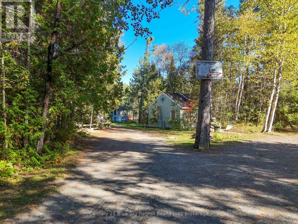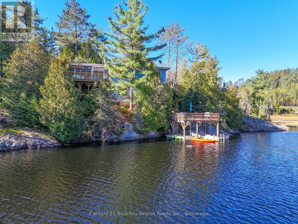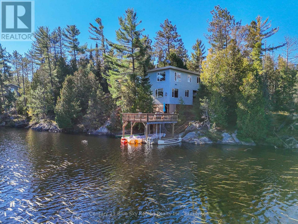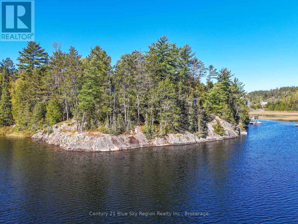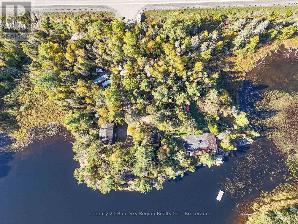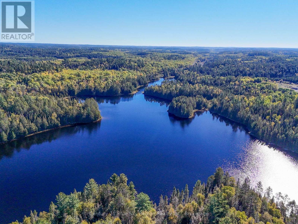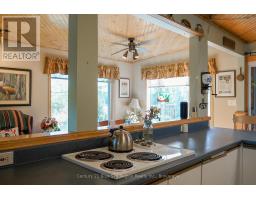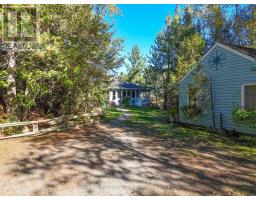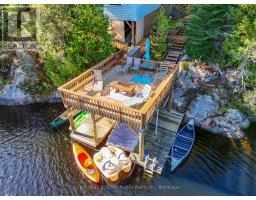4 Bedroom
2 Bathroom
1,100 - 1,500 ft2
Bungalow
Fireplace
Window Air Conditioner
Forced Air
Waterfront
Acreage
$699,900
Dream property includes main house with 4 bedrooms, 2 bathrooms and several outbuildings with in-law, or rental potential. This is a home and a retreat nestled on gorgeous Hornet Lake. Relaxation, privacy and fishing all add up to a great quality of life. Check out the video and envision the opportunities. Garage (2 car), workshop, add-on living quarters, trails, multi-tiered decks, docking, floating rafts, fireplaces(updated to propane) are just a few of the features. Newer septic(2018), newer windows on east side of home, designated deck for hot tub. Separate 2 bedroom cabin with living room and kitchen, and has its own holding tank. Over 400" of water frontage. Must be seen to appreciate all that this property offers. (id:47351)
Property Details
|
MLS® Number
|
X12408741 |
|
Property Type
|
Single Family |
|
Community Name
|
Temagami |
|
Easement
|
Unknown |
|
Features
|
Guest Suite |
|
Parking Space Total
|
8 |
|
Structure
|
Dock |
|
View Type
|
Direct Water View |
|
Water Front Type
|
Waterfront |
Building
|
Bathroom Total
|
2 |
|
Bedrooms Above Ground
|
4 |
|
Bedrooms Total
|
4 |
|
Appliances
|
Dishwasher, Dryer, Freezer, Stove, Washer, Refrigerator |
|
Architectural Style
|
Bungalow |
|
Basement Development
|
Finished |
|
Basement Features
|
Walk Out |
|
Basement Type
|
N/a (finished) |
|
Construction Style Attachment
|
Detached |
|
Cooling Type
|
Window Air Conditioner |
|
Exterior Finish
|
Wood, Vinyl Siding |
|
Fireplace Present
|
Yes |
|
Foundation Type
|
Block |
|
Heating Fuel
|
Oil |
|
Heating Type
|
Forced Air |
|
Stories Total
|
1 |
|
Size Interior
|
1,100 - 1,500 Ft2 |
|
Type
|
House |
Parking
Land
|
Access Type
|
Public Road, Private Docking |
|
Acreage
|
Yes |
|
Sewer
|
Septic System |
|
Size Frontage
|
440 Ft |
|
Size Irregular
|
440 Ft |
|
Size Total Text
|
440 Ft|2 - 4.99 Acres |
Rooms
| Level |
Type |
Length |
Width |
Dimensions |
|
Lower Level |
Bedroom |
6.45 m |
8.76 m |
6.45 m x 8.76 m |
|
Main Level |
Living Room |
4.98 m |
3.53 m |
4.98 m x 3.53 m |
|
Main Level |
Dining Room |
2.79 m |
4.44 m |
2.79 m x 4.44 m |
|
Main Level |
Other |
6.45 m |
8.76 m |
6.45 m x 8.76 m |
|
Main Level |
Bedroom 2 |
3.23 m |
2.39 m |
3.23 m x 2.39 m |
|
Main Level |
Bedroom 3 |
3.96 m |
2.83 m |
3.96 m x 2.83 m |
|
Main Level |
Bedroom 4 |
3.05 m |
3.58 m |
3.05 m x 3.58 m |
https://www.realtor.ca/real-estate/28873688/5065-highway-11-n-temagami-temagami
