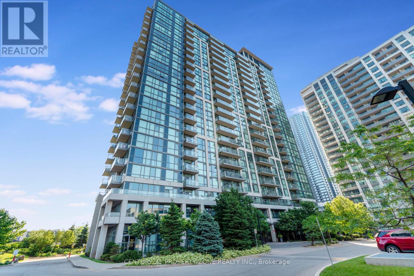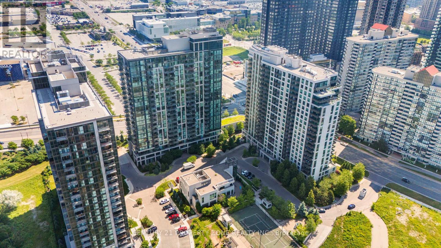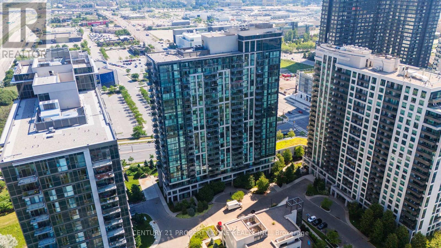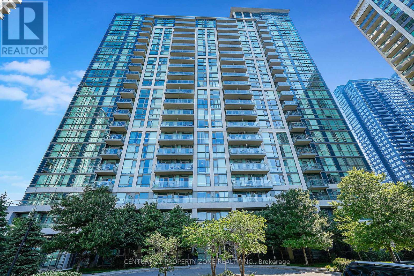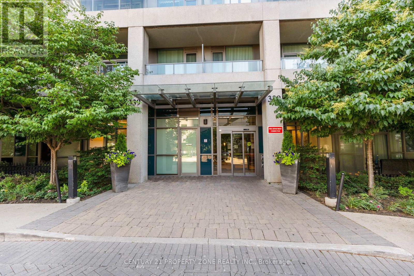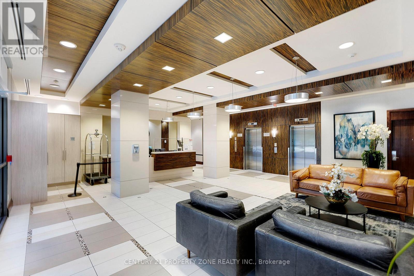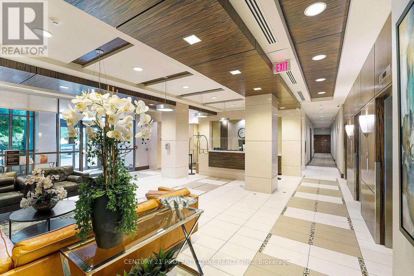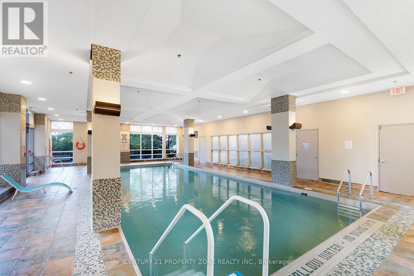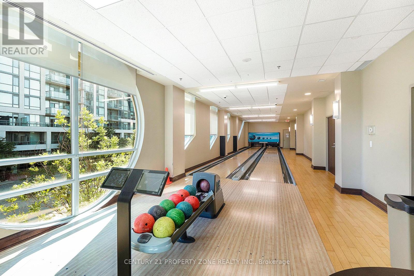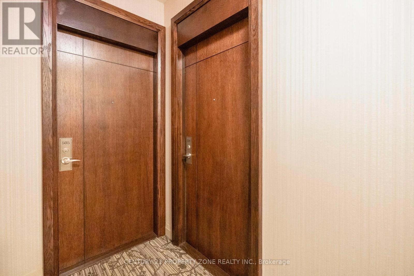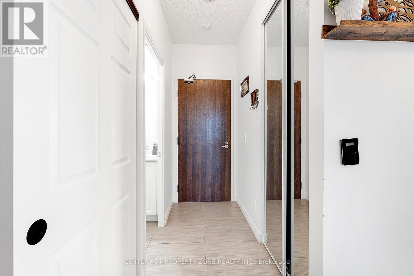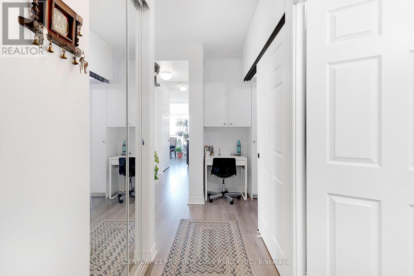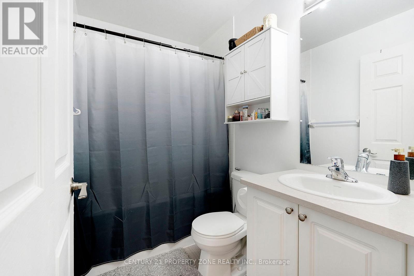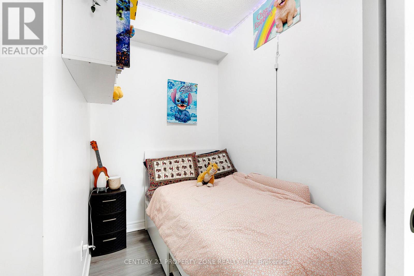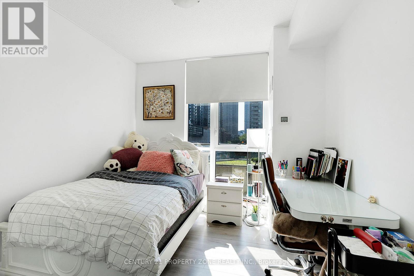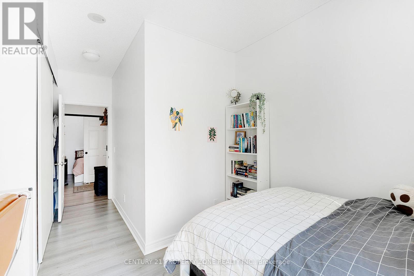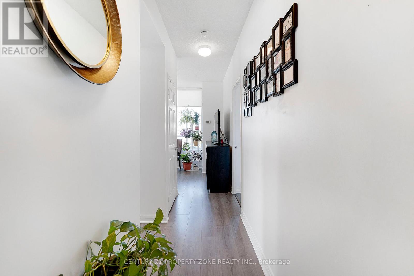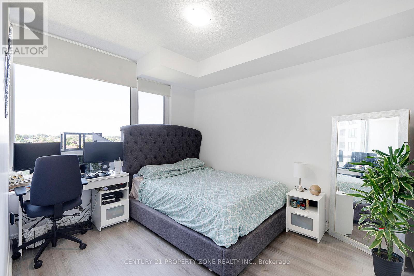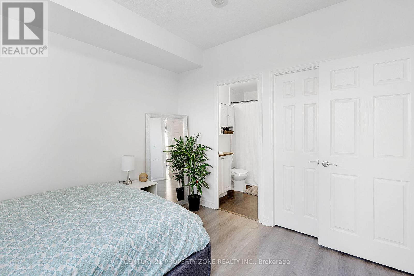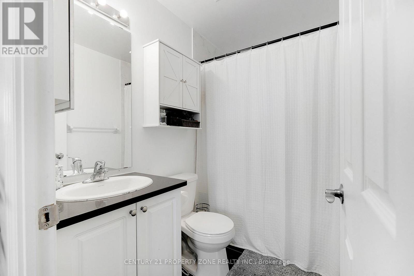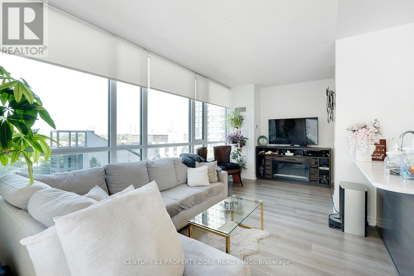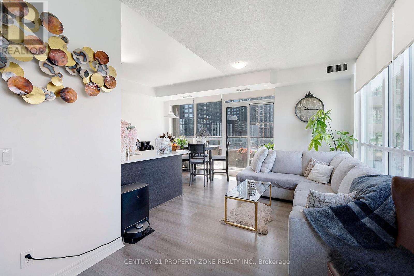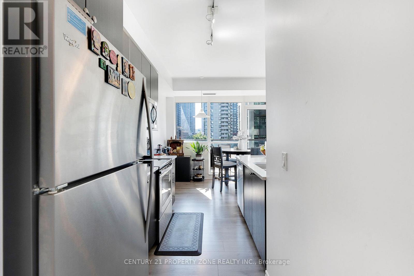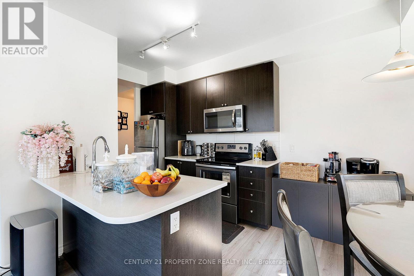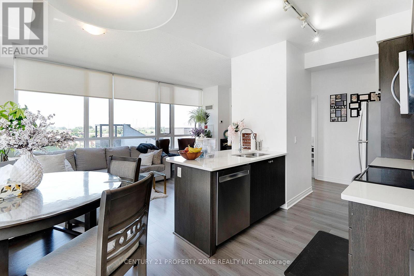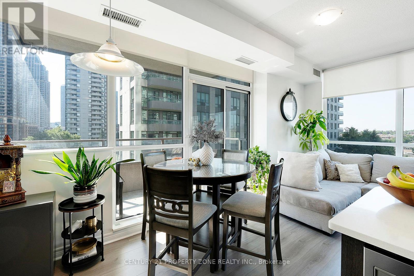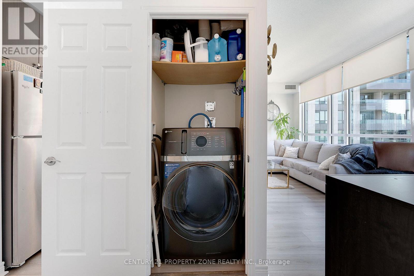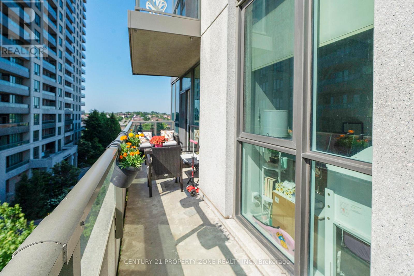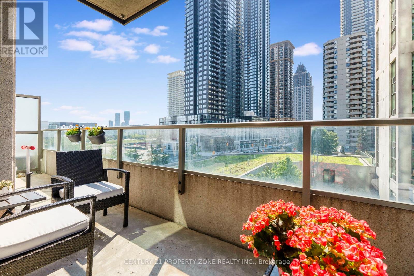#506 - 339 Rathburn Road W Mississauga, Ontario L5B 0K6
3 Bedroom
2 Bathroom
900 - 999 ft2
Indoor Pool
Central Air Conditioning
Forced Air
$675,000Maintenance, Heat, Water, Common Area Maintenance, Insurance, Parking
$799 Monthly
Maintenance, Heat, Water, Common Area Maintenance, Insurance, Parking
$799 MonthlySpacious 2 Bedroom + Den with 2 Full Bathrooms. Features an open-concept living and dining area with laminate flooring throughout. Modern kitchen equipped with granite countertops and stainless steel appliances. Enjoy top-notch amenities including a gym, indoor pool, games room, and sauna. Includes one locker and one underground parking space. Prime location just steps from Square One, with easy access to theatres, shopping, dining, GO Transit, and public transportation. (id:47351)
Property Details
| MLS® Number | W12309330 |
| Property Type | Single Family |
| Community Name | City Centre |
| Amenities Near By | Public Transit, Schools |
| Community Features | Pet Restrictions, Community Centre |
| Features | Balcony, Carpet Free |
| Parking Space Total | 1 |
| Pool Type | Indoor Pool |
| Structure | Tennis Court |
| View Type | View |
Building
| Bathroom Total | 2 |
| Bedrooms Above Ground | 2 |
| Bedrooms Below Ground | 1 |
| Bedrooms Total | 3 |
| Age | 6 To 10 Years |
| Amenities | Security/concierge, Exercise Centre, Storage - Locker |
| Cooling Type | Central Air Conditioning |
| Exterior Finish | Concrete |
| Flooring Type | Laminate |
| Heating Fuel | Natural Gas |
| Heating Type | Forced Air |
| Size Interior | 900 - 999 Ft2 |
| Type | Apartment |
Parking
| Underground | |
| No Garage |
Land
| Acreage | No |
| Land Amenities | Public Transit, Schools |
Rooms
| Level | Type | Length | Width | Dimensions |
|---|---|---|---|---|
| Main Level | Living Room | 6.29 m | 3.45 m | 6.29 m x 3.45 m |
| Main Level | Dining Room | 6.29 m | 3.45 m | 6.29 m x 3.45 m |
| Main Level | Kitchen | 5.09 m | 2.45 m | 5.09 m x 2.45 m |
| Main Level | Primary Bedroom | 3.64 m | 3.04 m | 3.64 m x 3.04 m |
| Main Level | Bedroom 2 | 3.04 m | 2.91 m | 3.04 m x 2.91 m |
| Main Level | Den | 3.04 m | 2.15 m | 3.04 m x 2.15 m |
