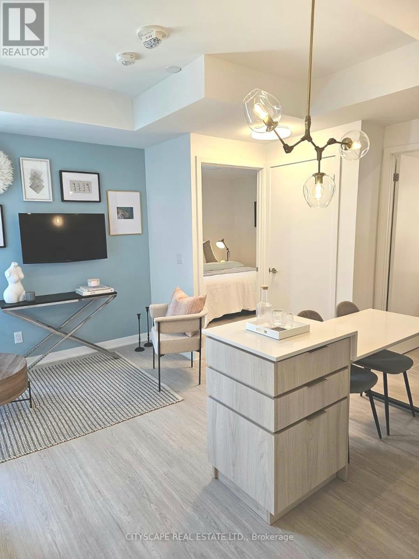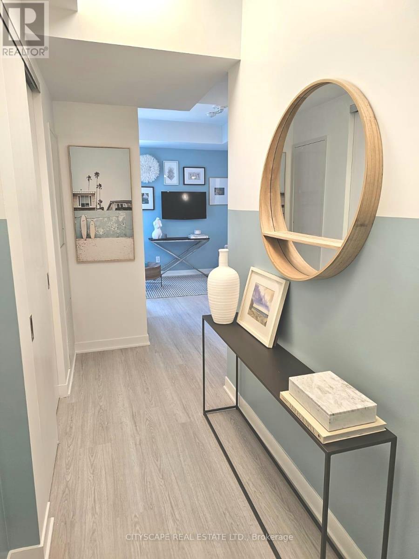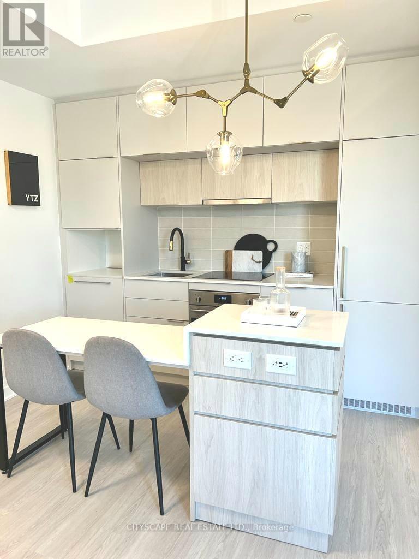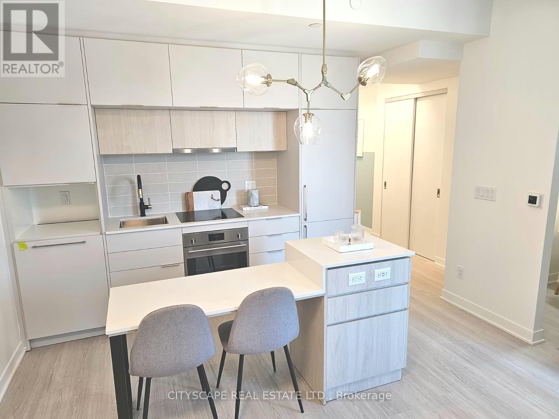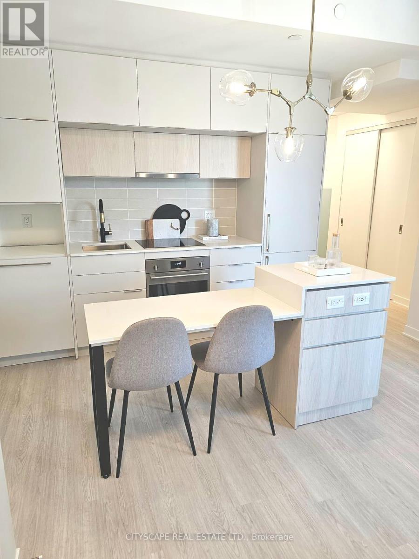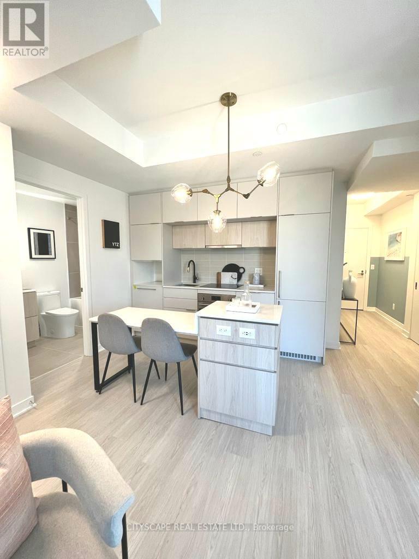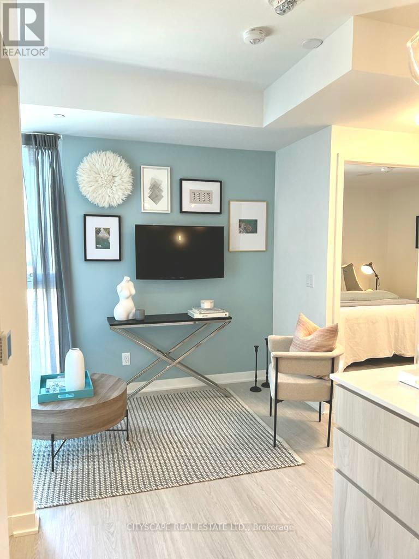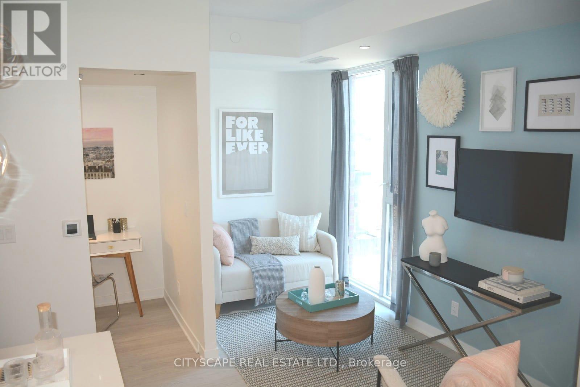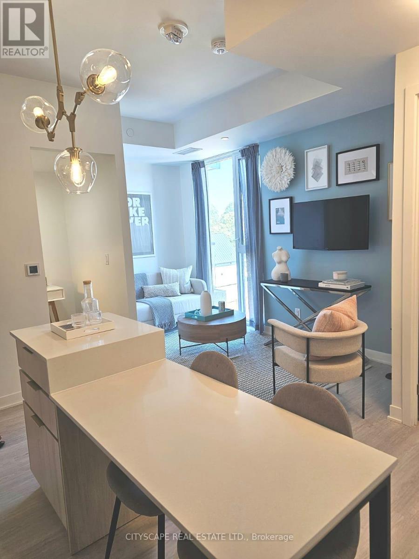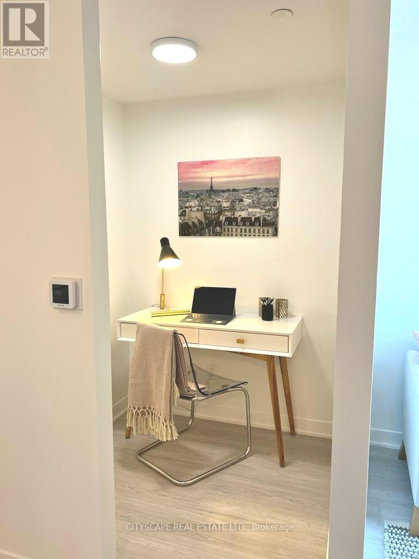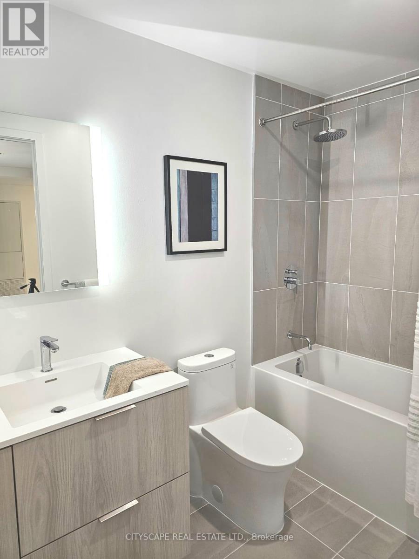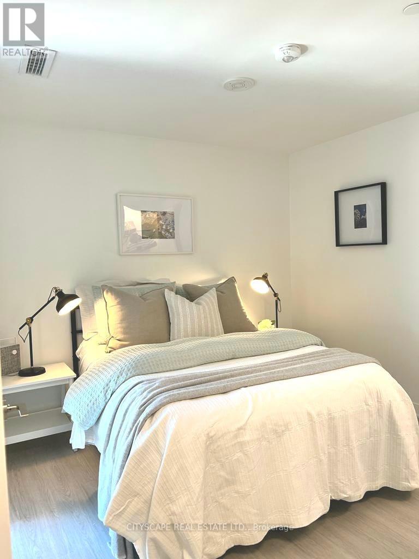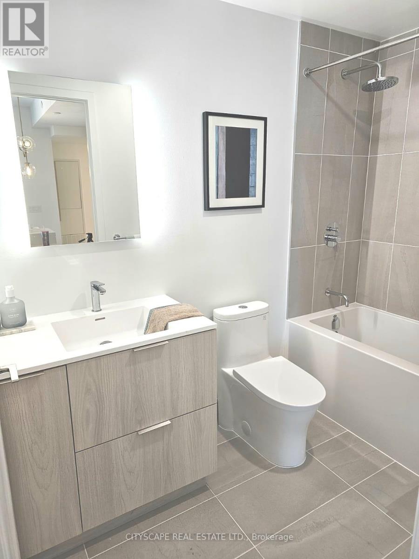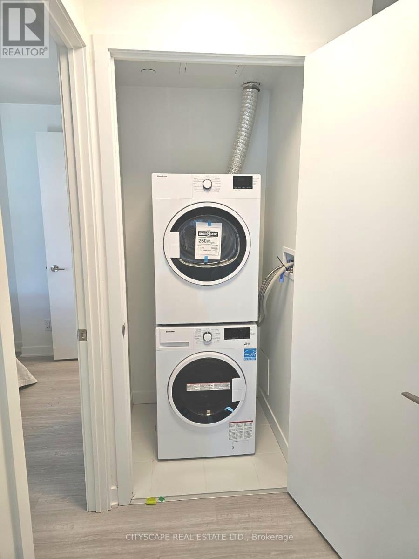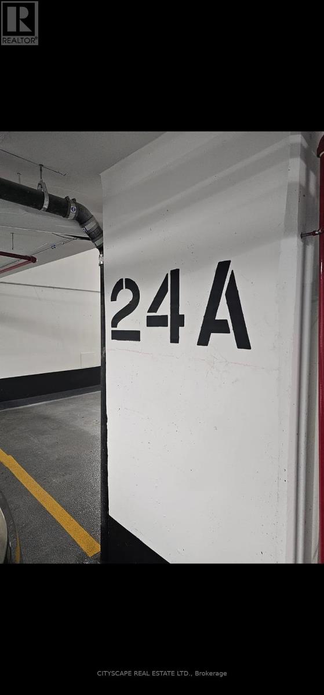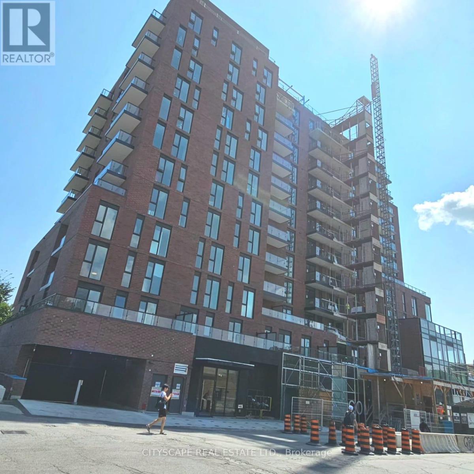2 Bedroom
1 Bathroom
500 - 599 ft2
Central Air Conditioning
Forced Air
$2,475 Monthly
Nestled in the heart of Midtown Toronto's St. Clair W Village, we proudly present an Executive 1-bed plus den condo, complete with the added convenience of a dedicated parking spot. This modern and refined residence offers an urban oasis, placing you at the threshold of a vibrant neighbourhood adorned with an array of restaurants, boutique shops, bustling markets & artisanal bakeries. Elevating your lifestyle further, this esteemed building boasts a dedicated concierge service, a state of the art fitness center for your well-being, an exquisite rooftop terrace offering panoramic views, and Club 900, where you can unwind in style on the terrace while enjoying a fine wine. (id:47351)
Property Details
|
MLS® Number
|
C12453648 |
|
Property Type
|
Single Family |
|
Community Name
|
Oakwood Village |
|
Community Features
|
Pet Restrictions |
|
Features
|
In Suite Laundry |
|
Parking Space Total
|
1 |
Building
|
Bathroom Total
|
1 |
|
Bedrooms Above Ground
|
1 |
|
Bedrooms Below Ground
|
1 |
|
Bedrooms Total
|
2 |
|
Age
|
0 To 5 Years |
|
Appliances
|
Dishwasher, Dryer, Microwave, Hood Fan, Stove, Washer, Window Coverings, Refrigerator |
|
Cooling Type
|
Central Air Conditioning |
|
Exterior Finish
|
Brick |
|
Flooring Type
|
Wood |
|
Heating Fuel
|
Natural Gas |
|
Heating Type
|
Forced Air |
|
Size Interior
|
500 - 599 Ft2 |
|
Type
|
Apartment |
Parking
Land
Rooms
| Level |
Type |
Length |
Width |
Dimensions |
|
Main Level |
Kitchen |
|
|
Measurements not available |
|
Main Level |
Living Room |
|
|
Measurements not available |
|
Main Level |
Dining Room |
|
|
Measurements not available |
|
Main Level |
Primary Bedroom |
|
|
Measurements not available |
|
Main Level |
Den |
|
|
Measurements not available |
|
Main Level |
Bathroom |
|
|
Measurements not available |
https://www.realtor.ca/real-estate/28970653/506-185-alberta-avenue-toronto-oakwood-village-oakwood-village
