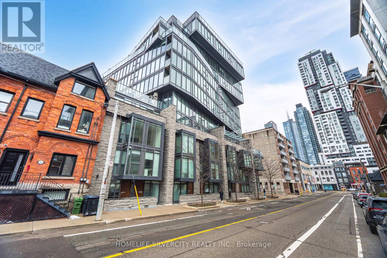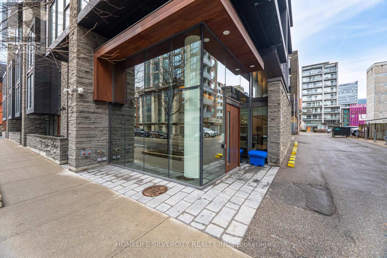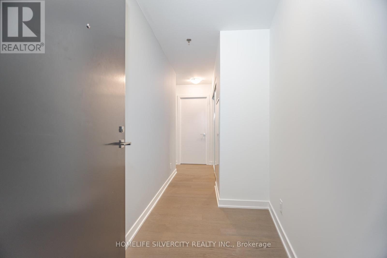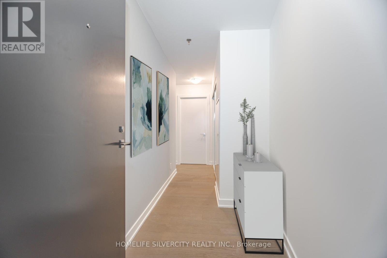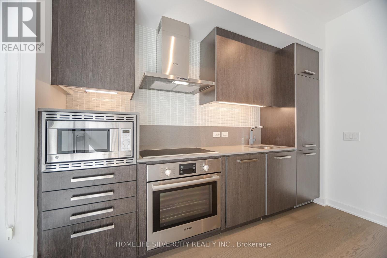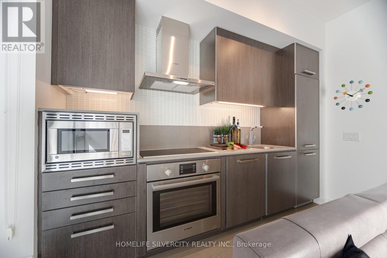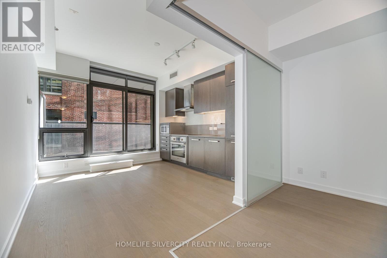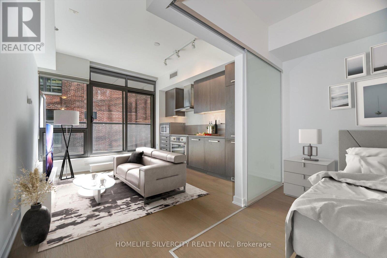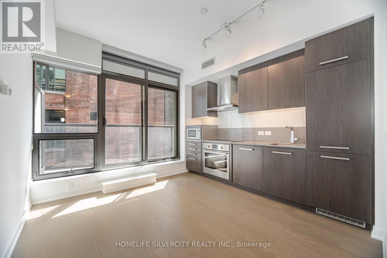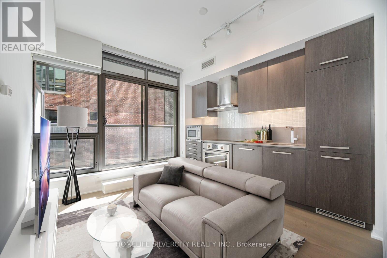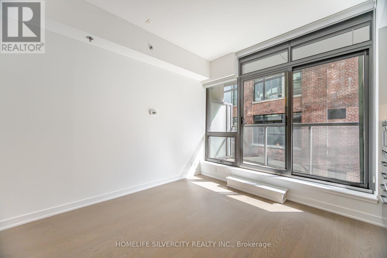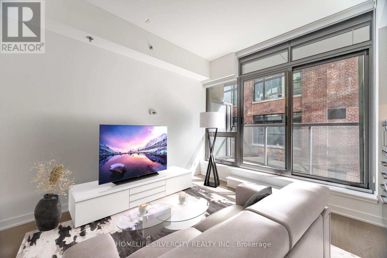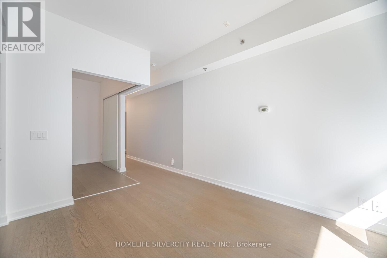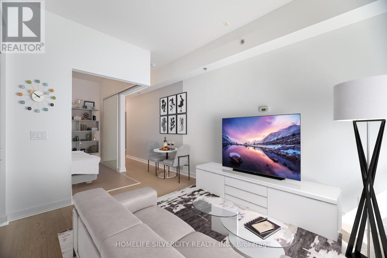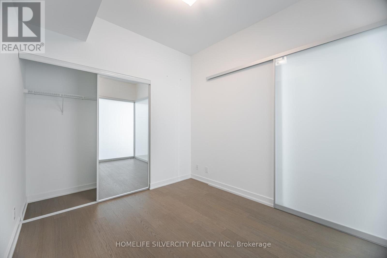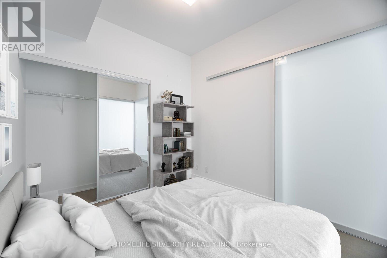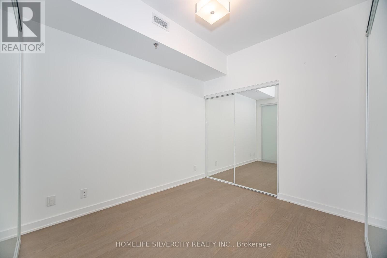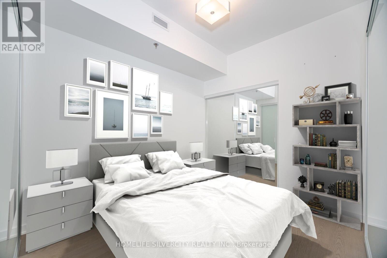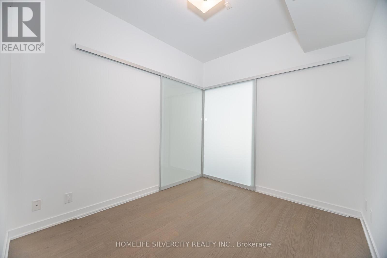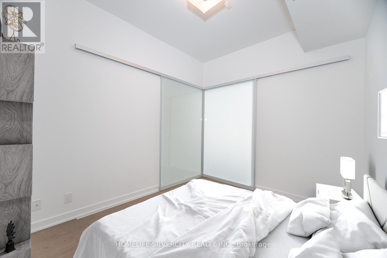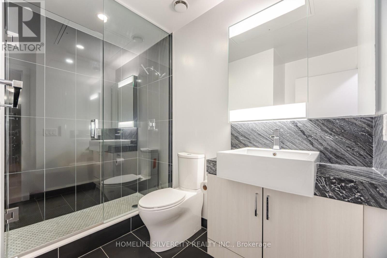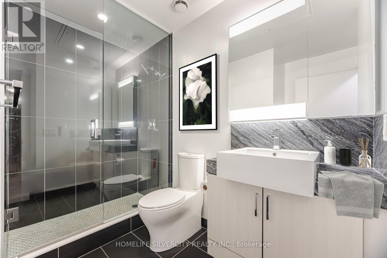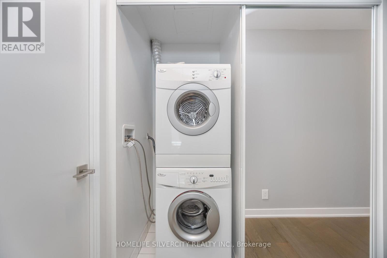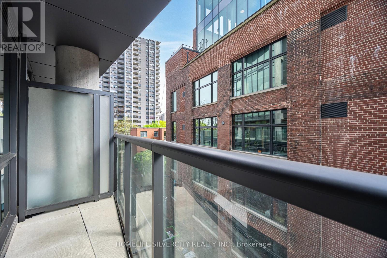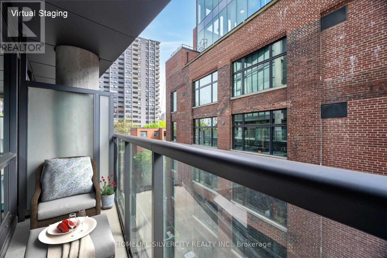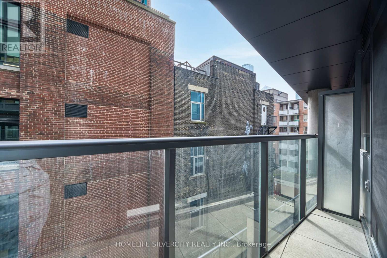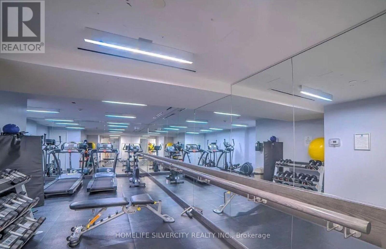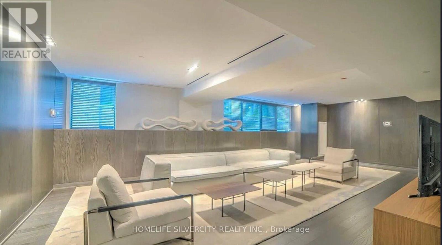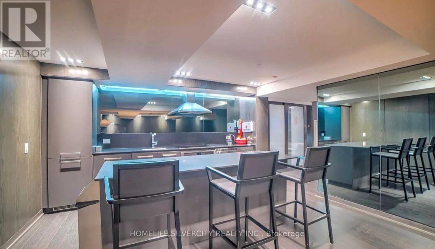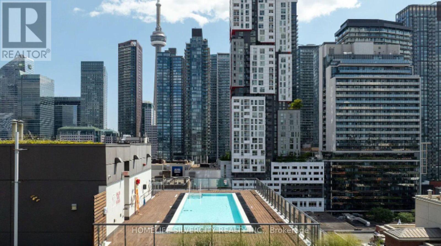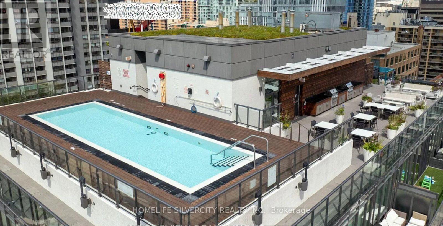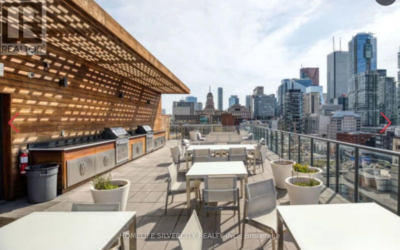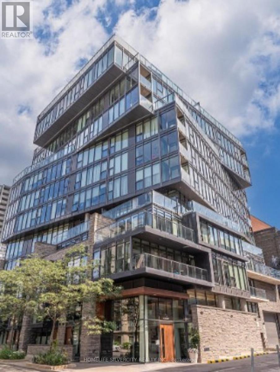1 Bedroom
1 Bathroom
500 - 599 ft2
Central Air Conditioning
Forced Air
$2,200 Monthly
Stylish Downtown Gem in Boutique 12 Degrees Condominiums Step into this beautifully maintained suite, perfectly positioned just steps from Toronto's best shops, dining, and cultural treasures. Ideal for young professionals or a couple. The open-concept living, dining, and kitchen space is bathed in natural light, with a private balcony that's perfect for enjoying your morning coffee in the sunshine. The generous bedroom offers a full closet, while the upgraded kitchen boasts custom cabinetry, Caesar stone countertops, under-cabinet LED lighting, sleek backsplash, and premium appliances-GE microwave, Bosch cooktop, oven, and range hood, plus a Liebherr fridge. A front- loading washer and dryer are also included. Engineered hardwood floors, smooth ceilings, and modern roller shades with cassette add to the sophisticated feel. This unit comes with exclusive use of a locker. Enjoy luxury amenities, including a stunning rooftop pool with city views, BBQ area, and fully equipped gym-your own private oasis in the heart of the city. Pictures are virtually staged. (id:47351)
Property Details
|
MLS® Number
|
C12359048 |
|
Property Type
|
Single Family |
|
Community Name
|
Kensington-Chinatown |
|
Community Features
|
Pet Restrictions |
|
Features
|
Balcony |
Building
|
Bathroom Total
|
1 |
|
Bedrooms Above Ground
|
1 |
|
Bedrooms Total
|
1 |
|
Age
|
6 To 10 Years |
|
Amenities
|
Separate Electricity Meters, Storage - Locker |
|
Appliances
|
Blinds, Cooktop, Dishwasher, Dryer, Hood Fan, Microwave, Oven, Washer, Refrigerator |
|
Cooling Type
|
Central Air Conditioning |
|
Exterior Finish
|
Concrete |
|
Flooring Type
|
Hardwood |
|
Heating Fuel
|
Natural Gas |
|
Heating Type
|
Forced Air |
|
Size Interior
|
500 - 599 Ft2 |
|
Type
|
Apartment |
Parking
Land
Rooms
| Level |
Type |
Length |
Width |
Dimensions |
|
Main Level |
Living Room |
3.6 m |
3.3 m |
3.6 m x 3.3 m |
|
Main Level |
Dining Room |
3.6 m |
3.3 m |
3.6 m x 3.3 m |
|
Main Level |
Primary Bedroom |
3.1 m |
2.7 m |
3.1 m x 2.7 m |
|
Main Level |
Foyer |
3.6 m |
1.7 m |
3.6 m x 1.7 m |
https://www.realtor.ca/real-estate/28765451/506-15-beverley-street-toronto-kensington-chinatown-kensington-chinatown
