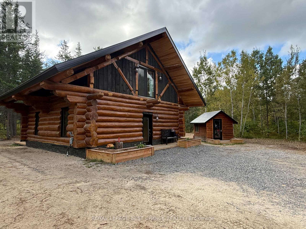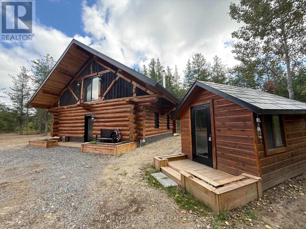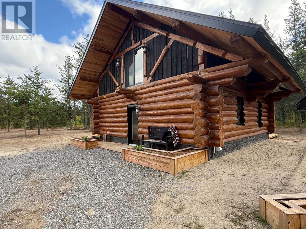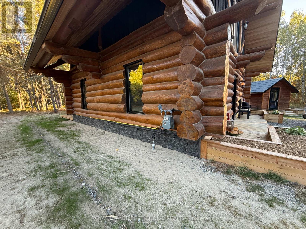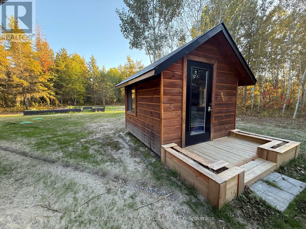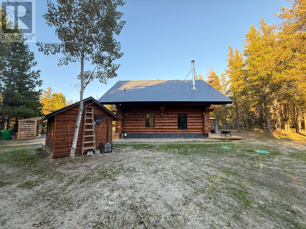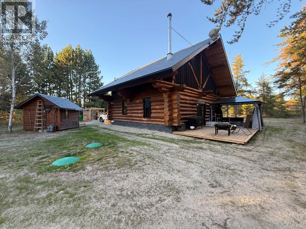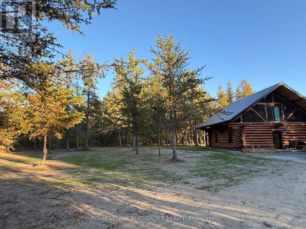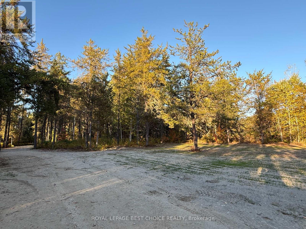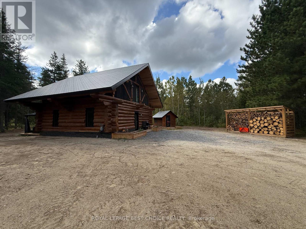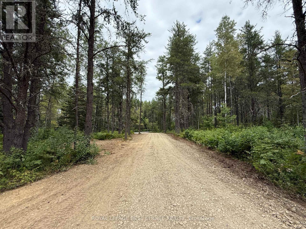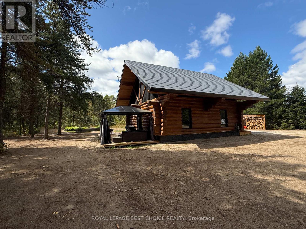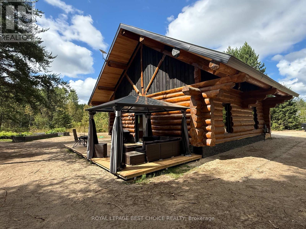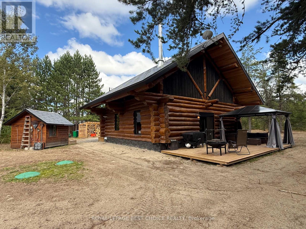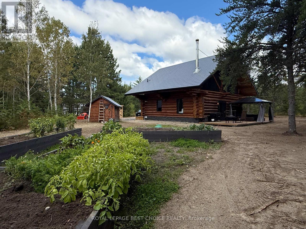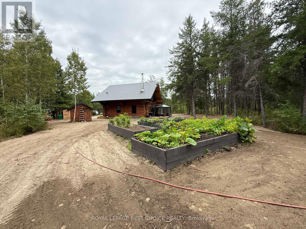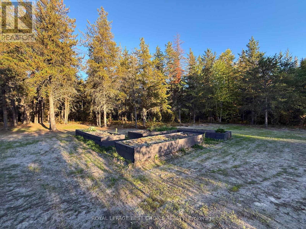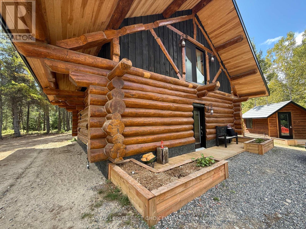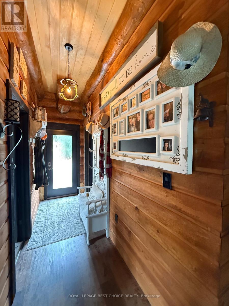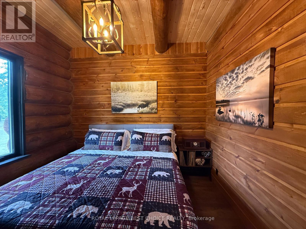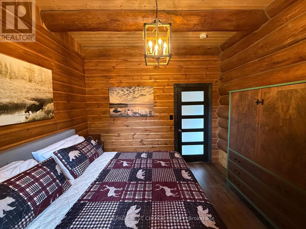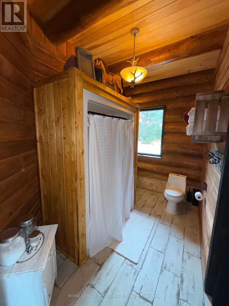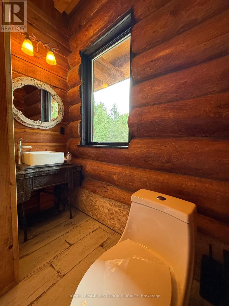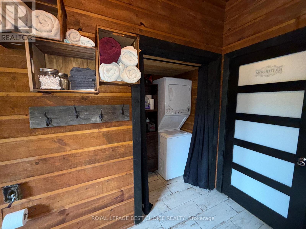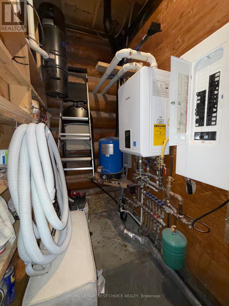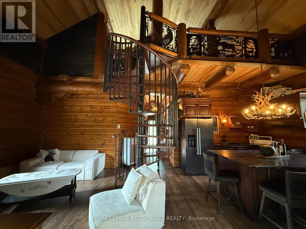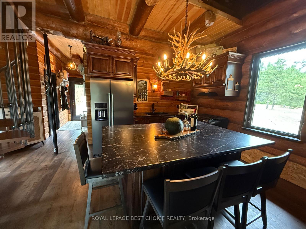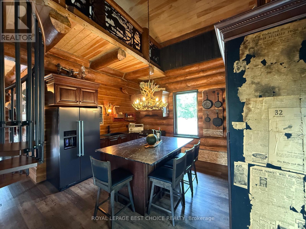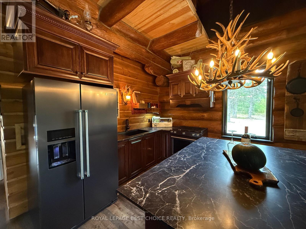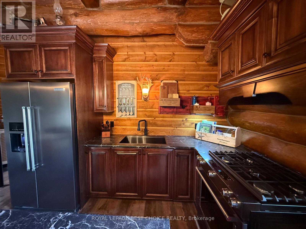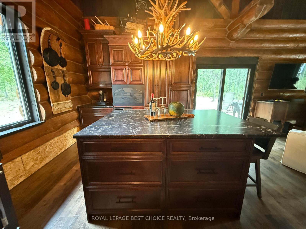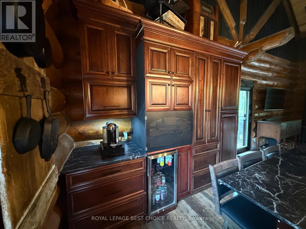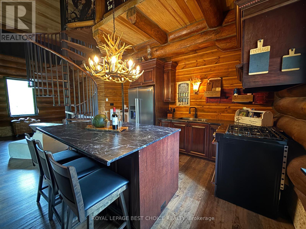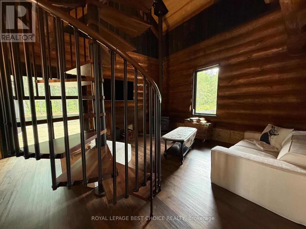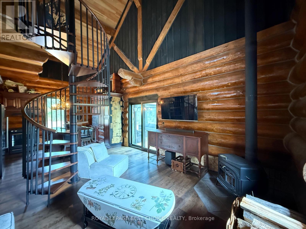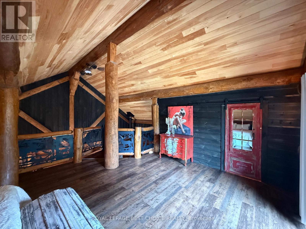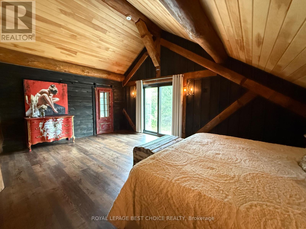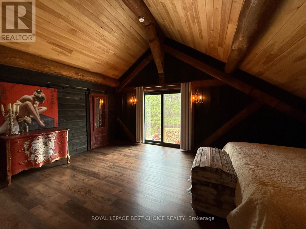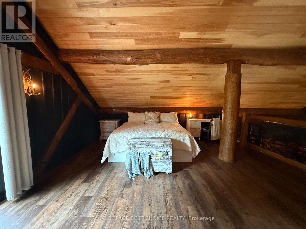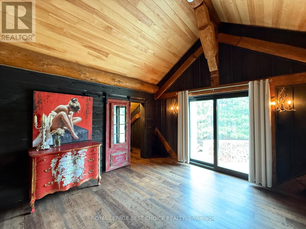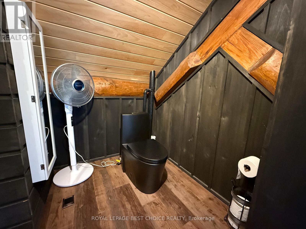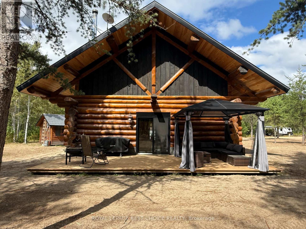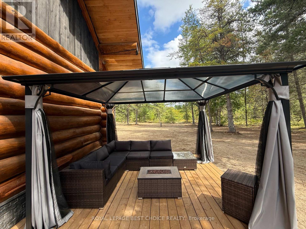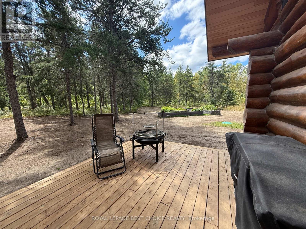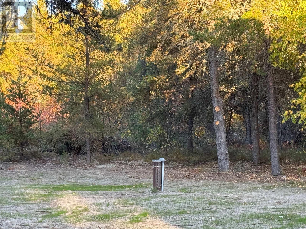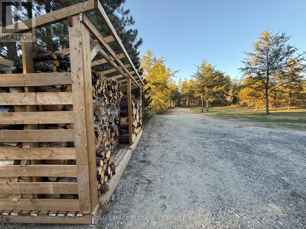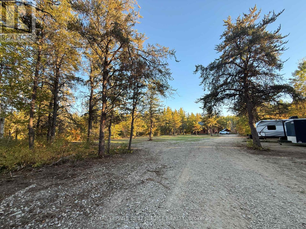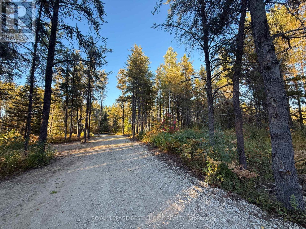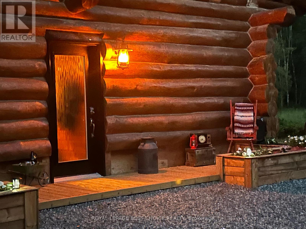2 Bedroom
2 Bathroom
1,100 - 1,500 ft2
Log House/cabin
Fireplace
None
Radiant Heat
Acreage
Landscaped
$495,000
Looking for that perfect serene getaway in the woods to call home? This place has a nice balance of rustic charm and modern comfort and is only a few years old, has a long private driveway, brand new drilled well and septic system, hot water on demand, and is on over 3 acres of land, conveniently located just outside of town. Round log interior, in-floor heat throughout with a wood stove in the living room. Main floor features a bedroom, 4 piece bathroom, main floor laundry, beautiful functional kitchen with island and living room with patio doors that leads you to the new deck with gazebo. Upper loft hosts the master bedroom with a walk-in closet and a 2 piece bathroom. Potential of a 3rd bedroom could be made if needed, in the loft above the kitchen. Outdoor enthusiasts will love exploring this newly levelled and landscaped 3+ acre lot with its garden boxes. There's also a cute cozy bunkie house that's currently being used as a storage shed that would be perfect for guests. Simply move into this unique serene gem in the woods! Make this your dream log home, or excellent income potential via Airbnb! (id:47351)
Property Details
|
MLS® Number
|
T12357938 |
|
Property Type
|
Single Family |
|
Community Name
|
TIM - Outside - Rural |
|
Features
|
Carpet Free, Gazebo |
|
Parking Space Total
|
10 |
|
Structure
|
Deck, Shed |
Building
|
Bathroom Total
|
2 |
|
Bedrooms Above Ground
|
2 |
|
Bedrooms Total
|
2 |
|
Age
|
0 To 5 Years |
|
Appliances
|
Central Vacuum, Water Heater - Tankless, Water Heater |
|
Architectural Style
|
Log House/cabin |
|
Basement Type
|
None |
|
Construction Style Attachment
|
Detached |
|
Cooling Type
|
None |
|
Exterior Finish
|
Log |
|
Fireplace Present
|
Yes |
|
Fireplace Total
|
1 |
|
Fireplace Type
|
Woodstove |
|
Foundation Type
|
Slab |
|
Half Bath Total
|
1 |
|
Heating Fuel
|
Natural Gas |
|
Heating Type
|
Radiant Heat |
|
Size Interior
|
1,100 - 1,500 Ft2 |
|
Type
|
House |
|
Utility Water
|
Drilled Well |
Parking
Land
|
Acreage
|
Yes |
|
Landscape Features
|
Landscaped |
|
Sewer
|
Septic System |
|
Size Depth
|
853 Ft ,7 In |
|
Size Frontage
|
173 Ft ,8 In |
|
Size Irregular
|
173.7 X 853.6 Ft |
|
Size Total Text
|
173.7 X 853.6 Ft|2 - 4.99 Acres |
|
Zoning Description
|
Residential |
Rooms
| Level |
Type |
Length |
Width |
Dimensions |
|
Second Level |
Primary Bedroom |
5.1 m |
6 m |
5.1 m x 6 m |
|
Second Level |
Bathroom |
1.9 m |
1.9 m |
1.9 m x 1.9 m |
|
Second Level |
Other |
1.9 m |
1.9 m |
1.9 m x 1.9 m |
|
Ground Level |
Bedroom |
3.3 m |
3.4 m |
3.3 m x 3.4 m |
|
Ground Level |
Bathroom |
3.4 m |
2.1 m |
3.4 m x 2.1 m |
|
Ground Level |
Kitchen |
4.2 m |
4.2 m |
4.2 m x 4.2 m |
|
Ground Level |
Living Room |
4.2 m |
4.2 m |
4.2 m x 4.2 m |
Utilities
|
Cable
|
Installed |
|
Electricity
|
Installed |
https://www.realtor.ca/real-estate/28762664/505540-airport-road-timiskaming-tim-outside-rural-tim-outside-rural
