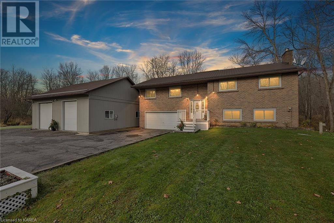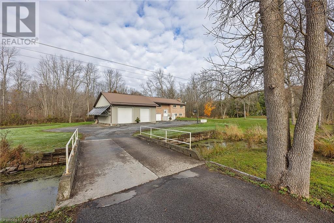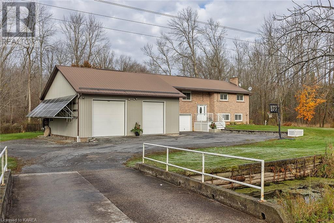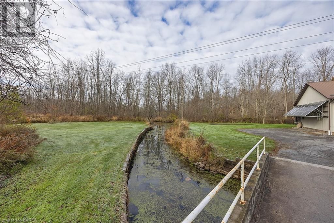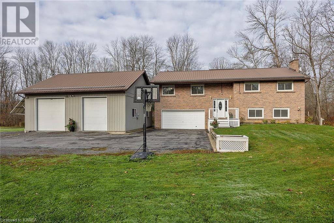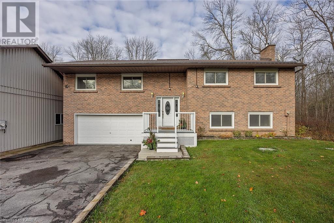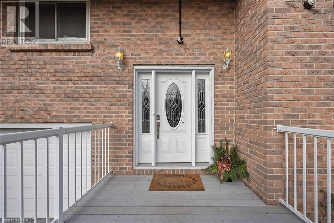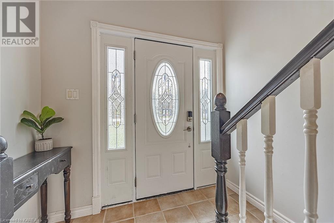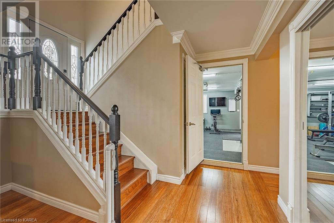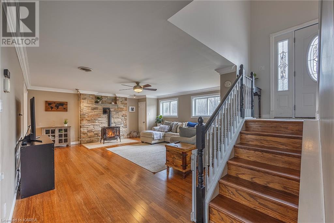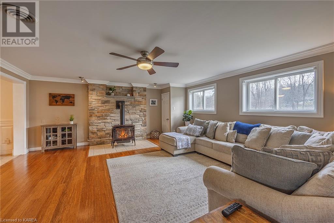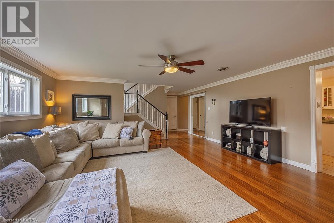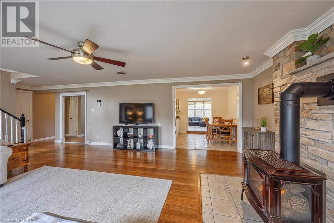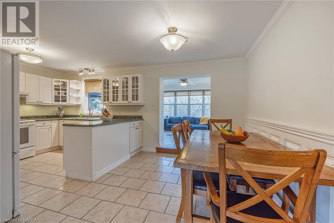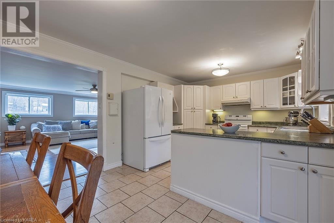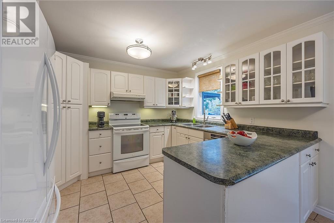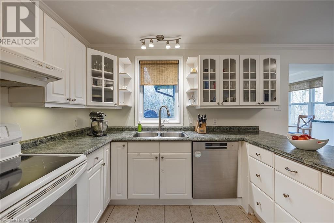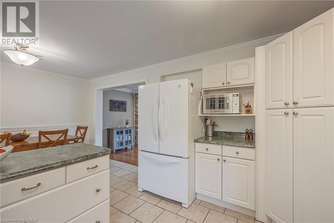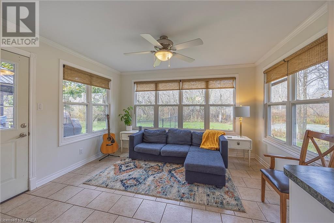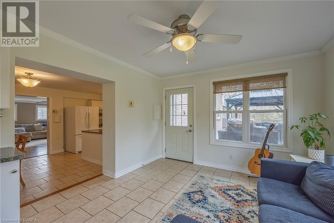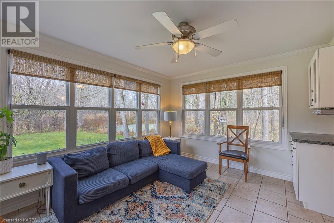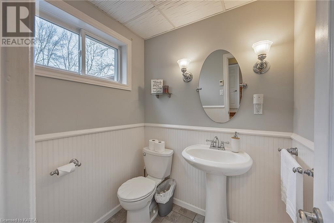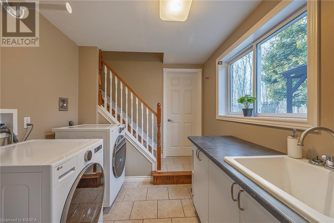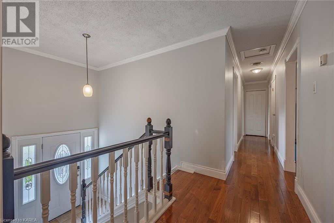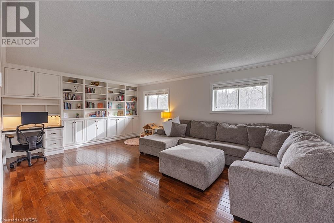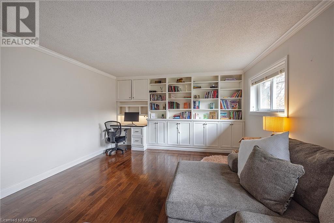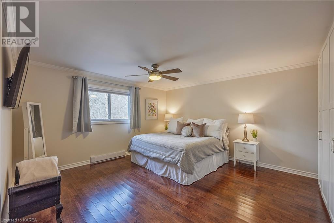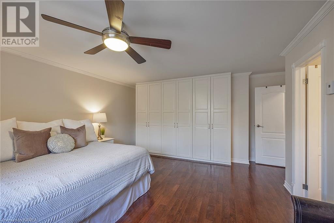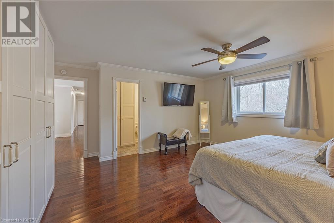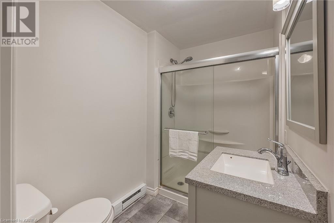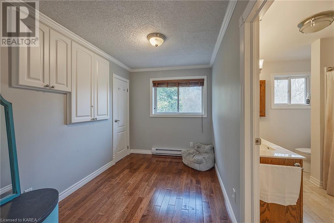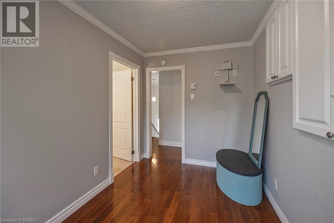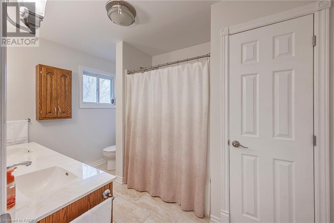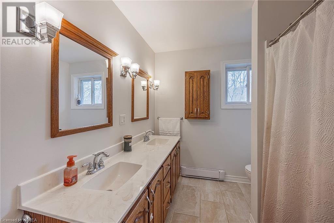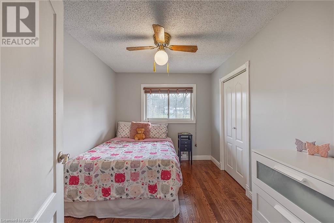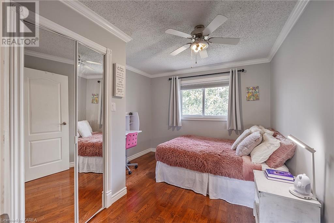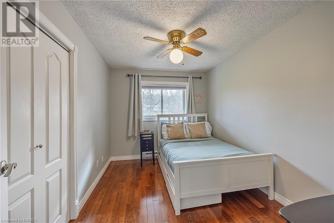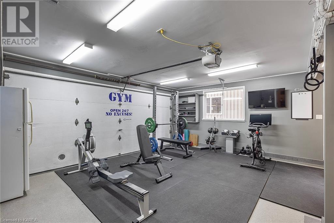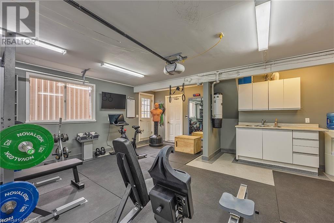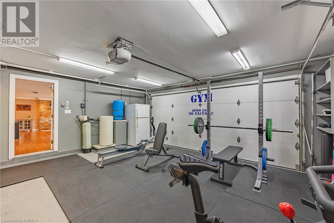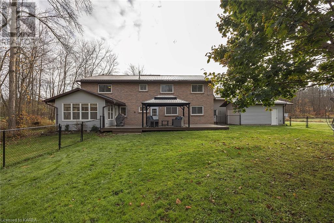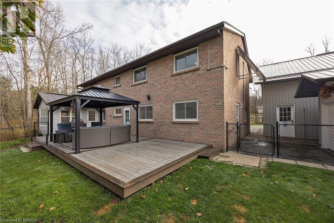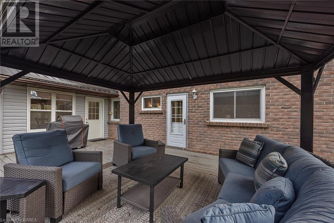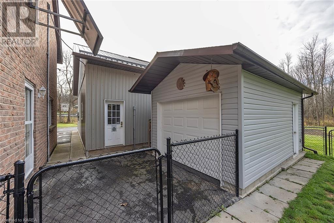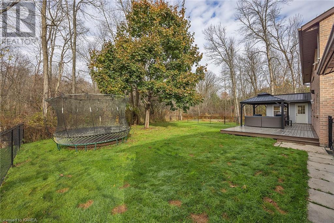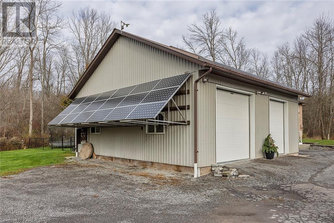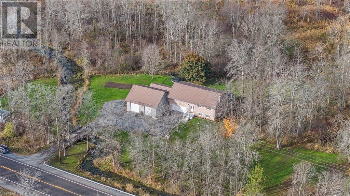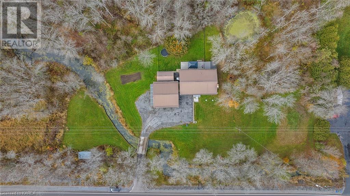5 Bedroom
3 Bathroom
2700
Raised Bungalow
None
Baseboard Heaters
Acreage
$799,000
This property is a show-stopper. The immaculate 5 bedroom home with attached two car garage with inside entry, has all the I want items on your list. It is carpet free; has main floor laundry, high end propane stove in the family room, four season sunroom; large primary bedroom with ensuite and floor to ceiling wall of lighted closets; large additional bedrooms and bonus library/office. The detached heated shop will appeal to the car enthusiast or home business person and includes a four-post hoist and compressor. The building has its own 100 amp service. The large storage garage sits behind the shop and is perfect for storing sports gear, lawn equipment, ATV's, etc. All buildings have a metal roof and epoxy flooring. The septic was put in 2014, the house has been repainted. There is nothing much left to do but move in. (id:47351)
Property Details
|
MLS® Number
|
40585260 |
|
Property Type
|
Single Family |
|
Amenities Near By
|
Schools |
|
Communication Type
|
High Speed Internet |
|
Community Features
|
School Bus |
|
Equipment Type
|
Propane Tank |
|
Features
|
Paved Driveway, Crushed Stone Driveway, Country Residential, Gazebo, Automatic Garage Door Opener |
|
Parking Space Total
|
14 |
|
Rental Equipment Type
|
Propane Tank |
|
Structure
|
Workshop, Shed |
Building
|
Bathroom Total
|
3 |
|
Bedrooms Above Ground
|
5 |
|
Bedrooms Total
|
5 |
|
Appliances
|
Central Vacuum, Dishwasher, Refrigerator, Satellite Dish, Stove, Water Softener, Range - Gas, Gas Stove(s), Window Coverings, Garage Door Opener |
|
Architectural Style
|
Raised Bungalow |
|
Basement Type
|
None |
|
Constructed Date
|
1977 |
|
Construction Style Attachment
|
Detached |
|
Cooling Type
|
None |
|
Exterior Finish
|
Brick |
|
Fire Protection
|
Smoke Detectors, Security System |
|
Fixture
|
Ceiling Fans |
|
Foundation Type
|
Poured Concrete |
|
Half Bath Total
|
1 |
|
Heating Fuel
|
Propane |
|
Heating Type
|
Baseboard Heaters |
|
Stories Total
|
1 |
|
Size Interior
|
2700 |
|
Type
|
House |
|
Utility Water
|
Drilled Well |
Parking
Land
|
Access Type
|
Road Access |
|
Acreage
|
Yes |
|
Fence Type
|
Fence |
|
Land Amenities
|
Schools |
|
Sewer
|
Septic System |
|
Size Depth
|
127 Ft |
|
Size Frontage
|
546 Ft |
|
Size Irregular
|
1.6 |
|
Size Total
|
1.6 Ac|1/2 - 1.99 Acres |
|
Size Total Text
|
1.6 Ac|1/2 - 1.99 Acres |
|
Zoning Description
|
Ru |
Rooms
| Level |
Type |
Length |
Width |
Dimensions |
|
Basement |
Dining Room |
|
|
8'8'' x 11'3'' |
|
Lower Level |
2pc Bathroom |
|
|
Measurements not available |
|
Lower Level |
Storage |
|
|
10'0'' x 6'11'' |
|
Lower Level |
Laundry Room |
|
|
7'2'' x 8'0'' |
|
Lower Level |
Sunroom |
|
|
12'10'' x 11'3'' |
|
Lower Level |
Kitchen |
|
|
10'0'' x 11'8'' |
|
Lower Level |
Living Room |
|
|
21'7'' x 18'0'' |
|
Main Level |
4pc Bathroom |
|
|
Measurements not available |
|
Main Level |
Full Bathroom |
|
|
Measurements not available |
|
Main Level |
Family Room |
|
|
20'1'' x 13'7'' |
|
Main Level |
Bedroom |
|
|
7'5'' x 11'4'' |
|
Main Level |
Bedroom |
|
|
10'1'' x 11'4'' |
|
Main Level |
Bedroom |
|
|
8'9'' x 11'8'' |
|
Main Level |
Bedroom |
|
|
8'9'' x 11'8'' |
|
Main Level |
Primary Bedroom |
|
|
15'0'' x 10'0'' |
https://www.realtor.ca/real-estate/26862373/5048-highway-15-kingston
