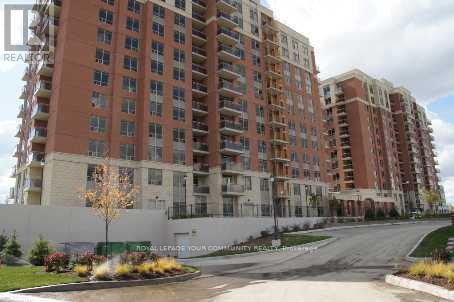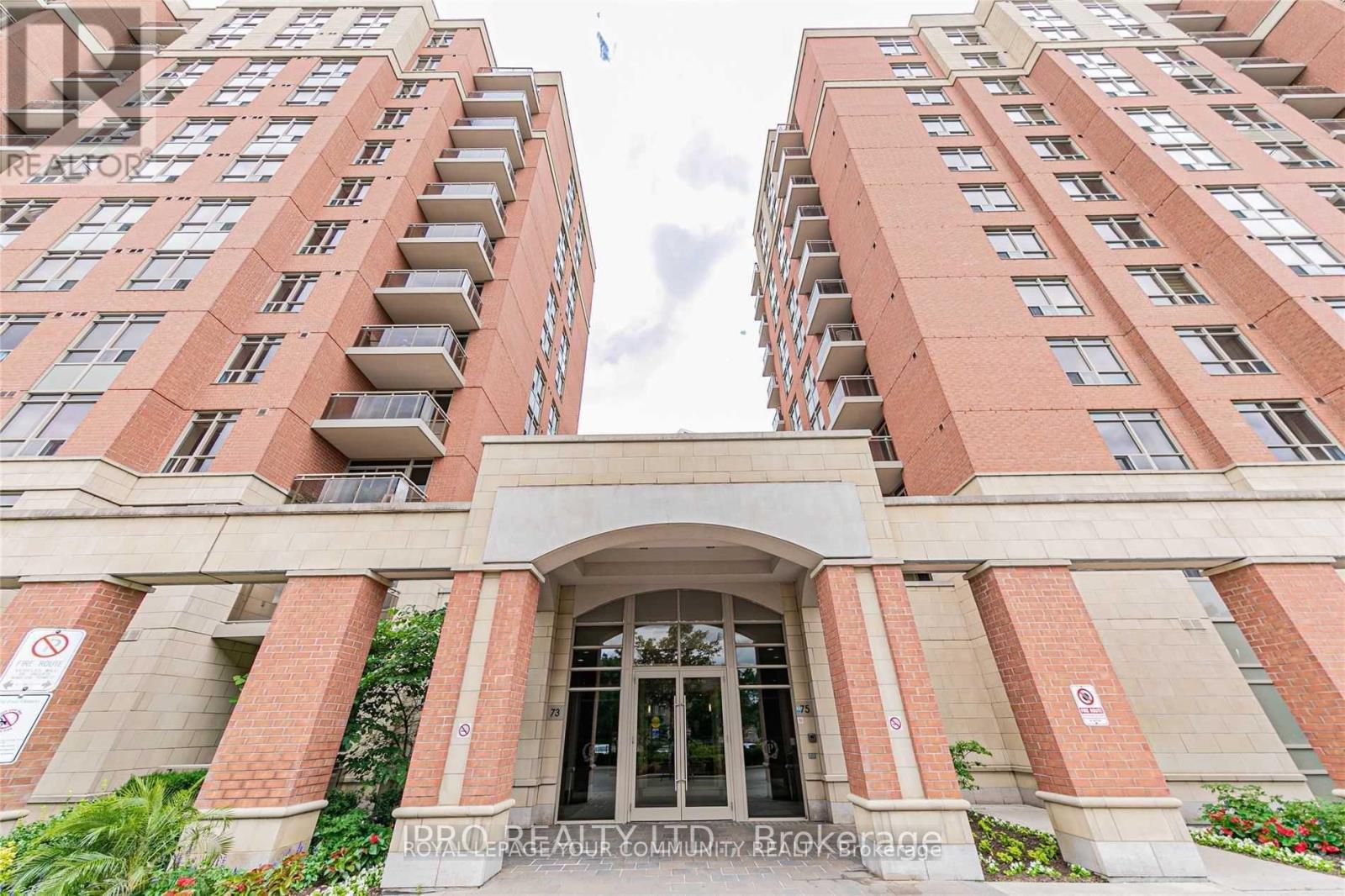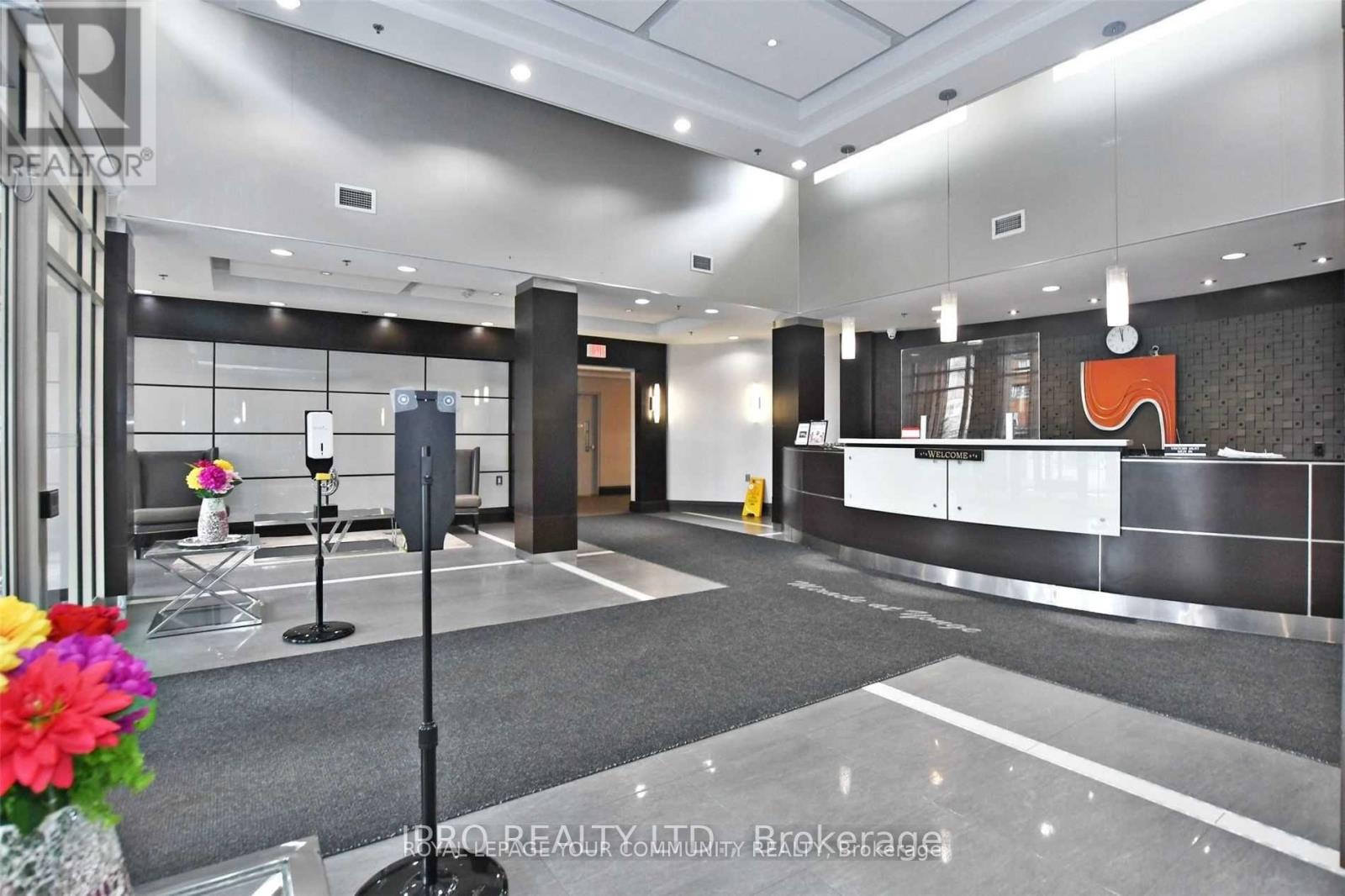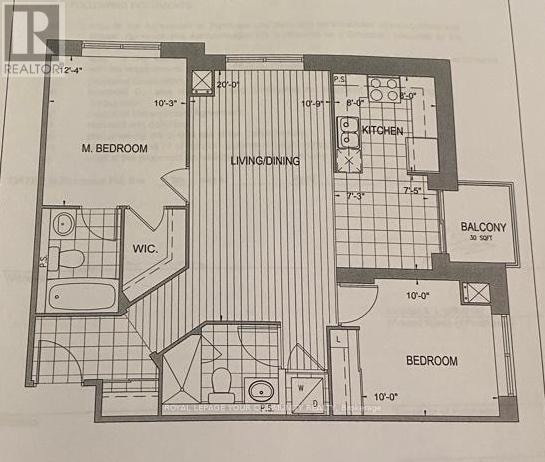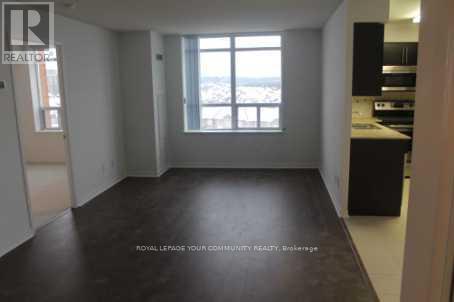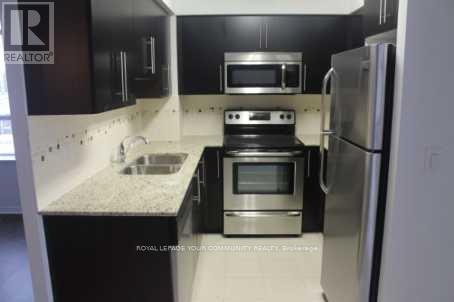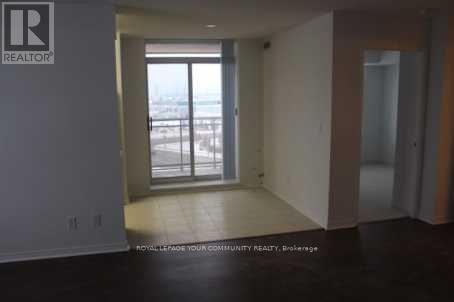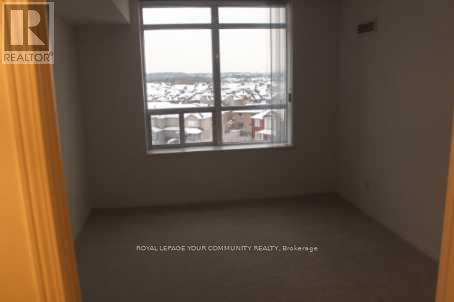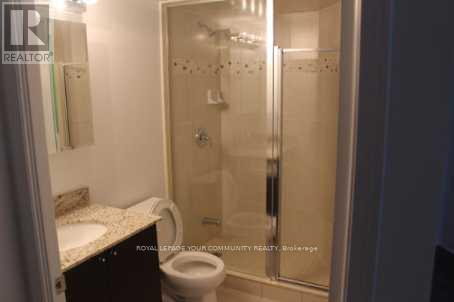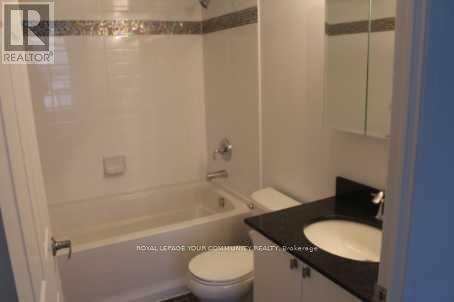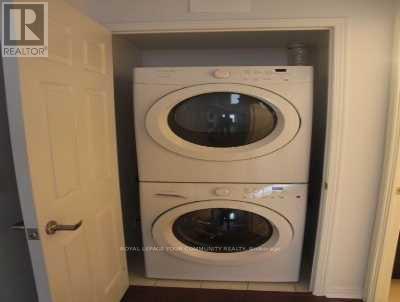503 - 73 King William Crescent Richmond Hill, Ontario L4B 0C1
2 Bedroom
2 Bathroom
900 - 999 ft2
Central Air Conditioning
Forced Air
$619,000Maintenance, Heat, Common Area Maintenance, Insurance, Water
$818.93 Monthly
Maintenance, Heat, Common Area Maintenance, Insurance, Water
$818.93 MonthlyIn The Heart Of Richmond Hill- Corner 2 Bedroom / 2 Bathroom Unit approx 940 Sq/Ft+ Balcony As Per Builder Plan-Stainless Steel Appliances And Granite Counter Top - Ensuite Washer And Dryer- All Window Coverings-All Electric Light Fixtures- Minutes To Public Transit, 407, Hwy 7, Go Train, Shopping And Schools (id:47351)
Property Details
| MLS® Number | N12358560 |
| Property Type | Single Family |
| Community Name | Langstaff |
| Community Features | Pets Not Allowed |
| Features | Balcony |
| Parking Space Total | 1 |
Building
| Bathroom Total | 2 |
| Bedrooms Above Ground | 2 |
| Bedrooms Total | 2 |
| Age | 6 To 10 Years |
| Amenities | Storage - Locker |
| Appliances | All, Dryer, Washer, Window Coverings |
| Cooling Type | Central Air Conditioning |
| Exterior Finish | Brick |
| Heating Fuel | Natural Gas |
| Heating Type | Forced Air |
| Size Interior | 900 - 999 Ft2 |
| Type | Apartment |
Parking
| Underground | |
| Garage |
Land
| Acreage | No |
Rooms
| Level | Type | Length | Width | Dimensions |
|---|---|---|---|---|
| Ground Level | Living Room | 6.07 m | 3.26 m | 6.07 m x 3.26 m |
| Ground Level | Dining Room | 6.07 m | 3.26 m | 6.07 m x 3.26 m |
| Ground Level | Kitchen | 2.43 m | 2.43 m | 2.43 m x 2.43 m |
| Ground Level | Eating Area | 2.28 m | 2.2 m | 2.28 m x 2.2 m |
| Ground Level | Primary Bedroom | 3.75 m | 3.12 m | 3.75 m x 3.12 m |
| Ground Level | Bedroom 2 | 3.04 m | 3.04 m | 3.04 m x 3.04 m |
