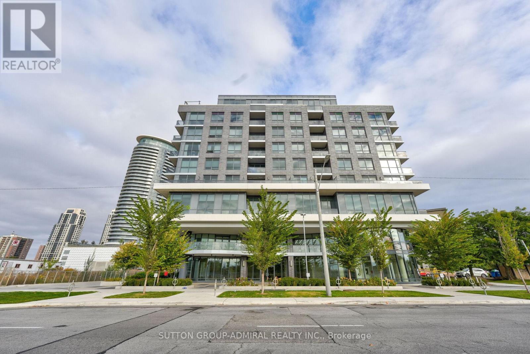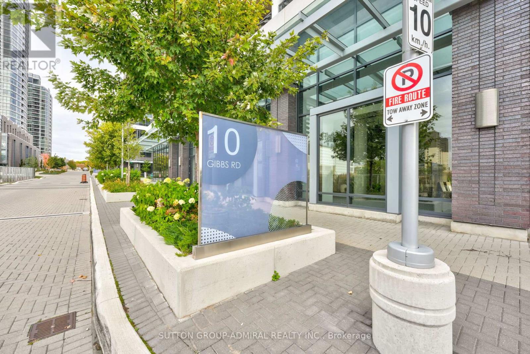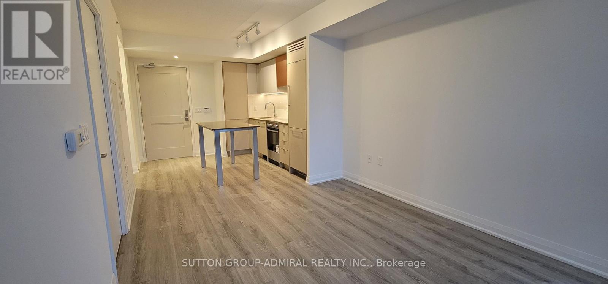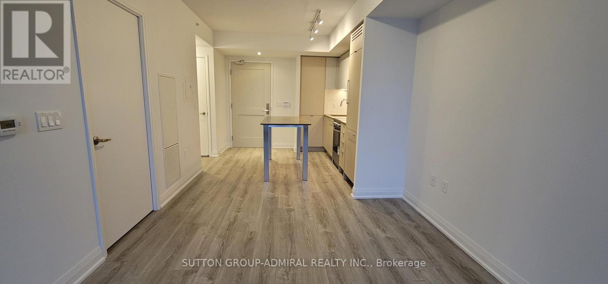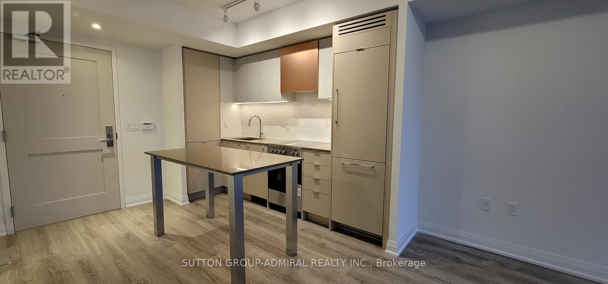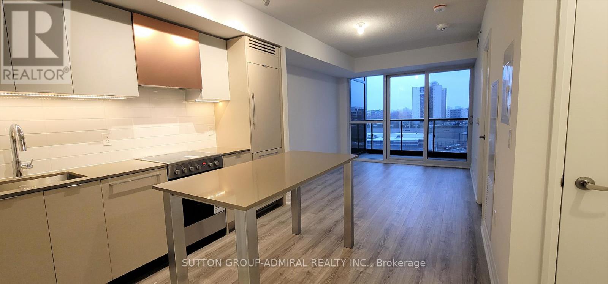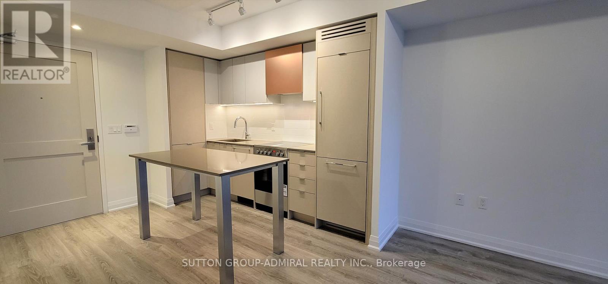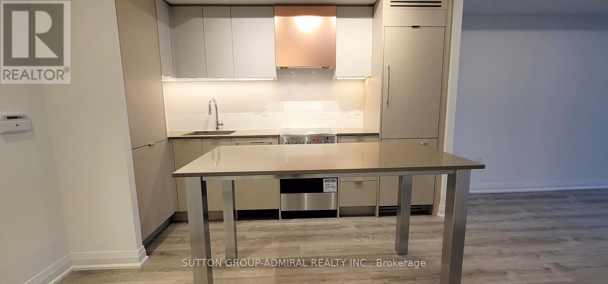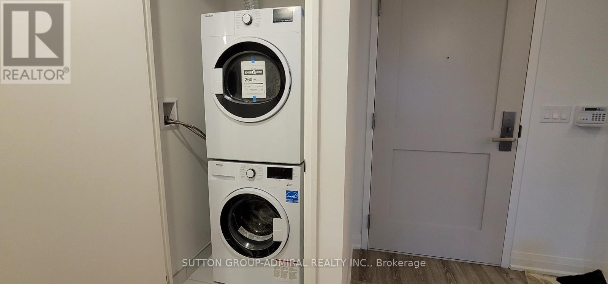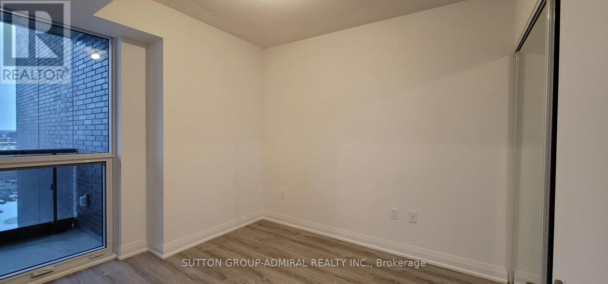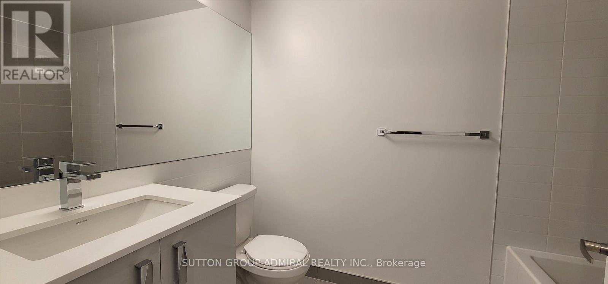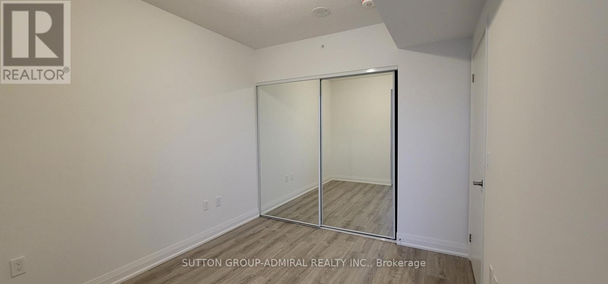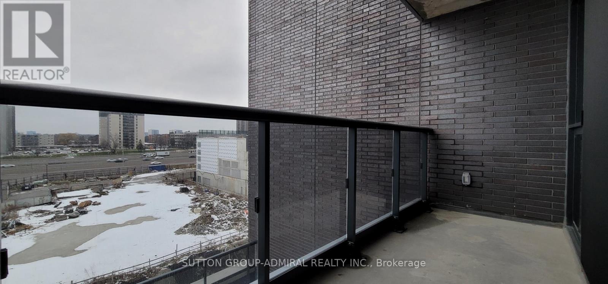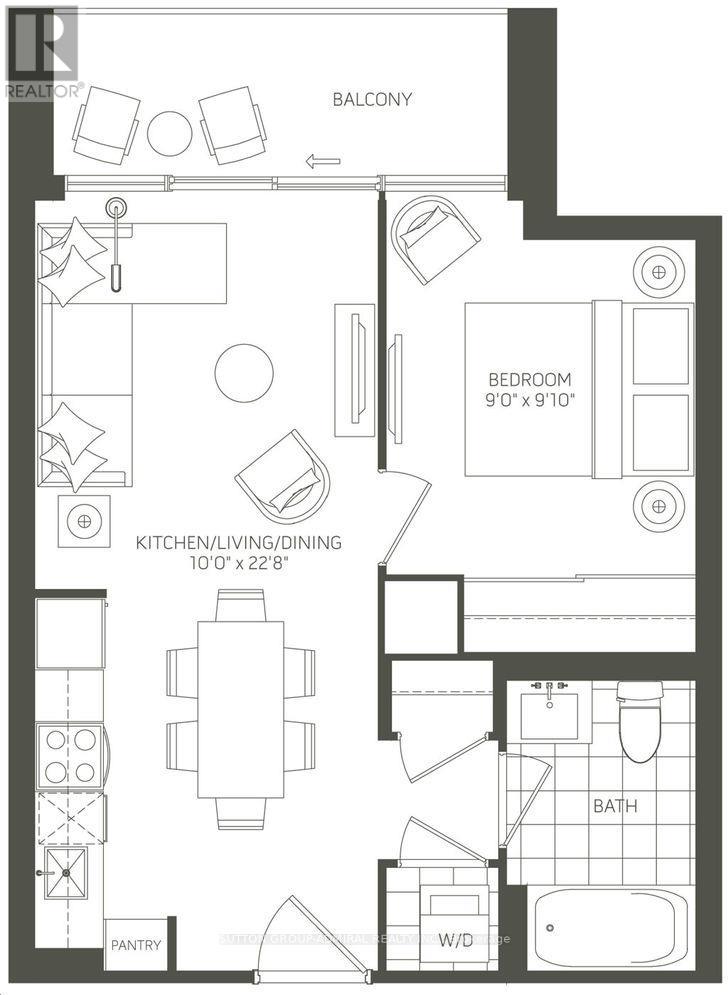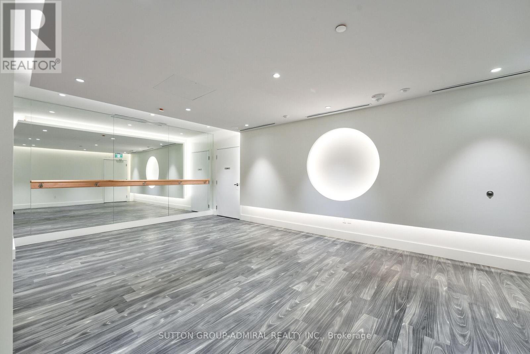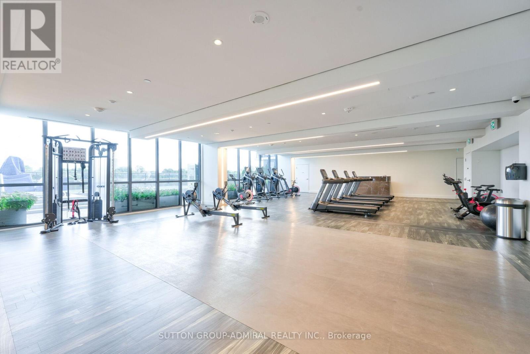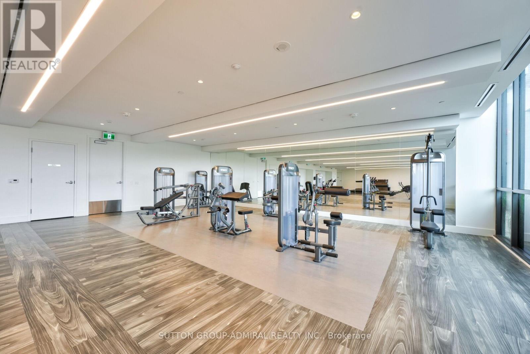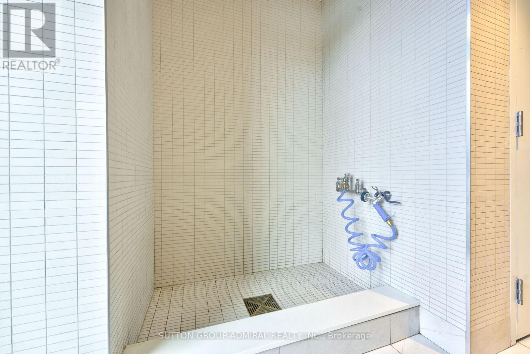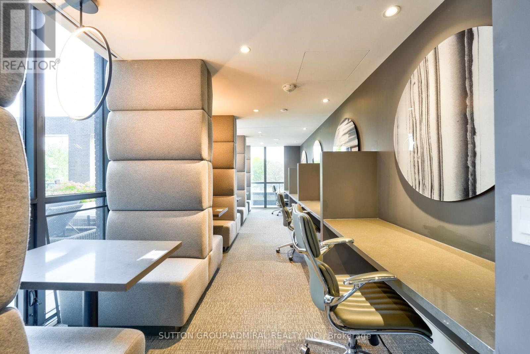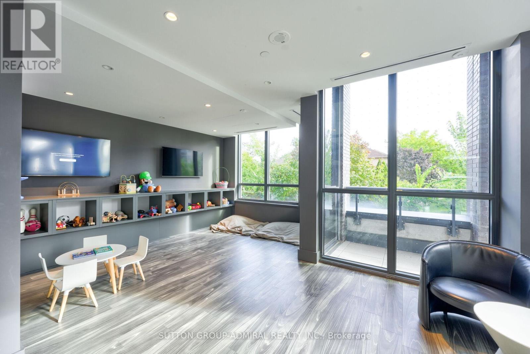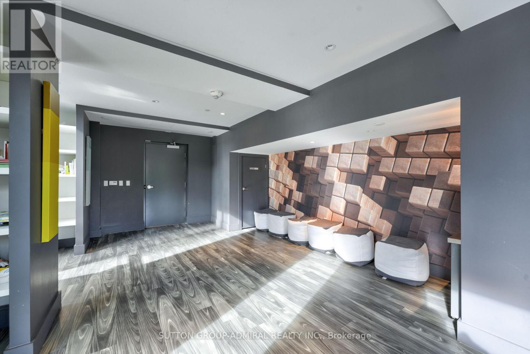1 Bedroom
1 Bathroom
0 - 499 ft2
Indoor Pool
Central Air Conditioning
Forced Air
$2,150 Monthly
Airy 1 Bedroom, 1 Bath At Valhalla Park Terraces. This Modern & Spacious 469 Sq. Ft With Generous Oversized Balcony. Bright Unit With Light Finishes, Upgraded Engineered Flooring Throughout, Upgraded Euro-Style Kitchen & Floor To Ceiling Windows. (id:47351)
Property Details
|
MLS® Number
|
W12561684 |
|
Property Type
|
Single Family |
|
Neigbourhood
|
Islington |
|
Community Name
|
Islington-City Centre West |
|
Amenities Near By
|
Hospital, Park, Place Of Worship, Public Transit |
|
Community Features
|
Pets Allowed With Restrictions, Community Centre |
|
Features
|
Balcony |
|
Parking Space Total
|
1 |
|
Pool Type
|
Indoor Pool |
Building
|
Bathroom Total
|
1 |
|
Bedrooms Above Ground
|
1 |
|
Bedrooms Total
|
1 |
|
Age
|
New Building |
|
Amenities
|
Exercise Centre, Party Room, Visitor Parking |
|
Appliances
|
Blinds, Dishwasher, Dryer, Microwave, Stove, Washer, Refrigerator |
|
Basement Type
|
None |
|
Cooling Type
|
Central Air Conditioning |
|
Exterior Finish
|
Wood, Brick |
|
Flooring Type
|
Wood |
|
Heating Fuel
|
Other |
|
Heating Type
|
Forced Air |
|
Size Interior
|
0 - 499 Ft2 |
|
Type
|
Apartment |
Parking
Land
|
Acreage
|
No |
|
Land Amenities
|
Hospital, Park, Place Of Worship, Public Transit |
Rooms
| Level |
Type |
Length |
Width |
Dimensions |
|
Ground Level |
Living Room |
6.95 m |
3.05 m |
6.95 m x 3.05 m |
|
Ground Level |
Dining Room |
6.95 m |
3.05 m |
6.95 m x 3.05 m |
|
Ground Level |
Kitchen |
6.95 m |
3.05 m |
6.95 m x 3.05 m |
|
Ground Level |
Bedroom |
2.78 m |
2.75 m |
2.78 m x 2.75 m |
https://www.realtor.ca/real-estate/29121527/503-10-gibbs-road-toronto-islington-city-centre-west-islington-city-centre-west
