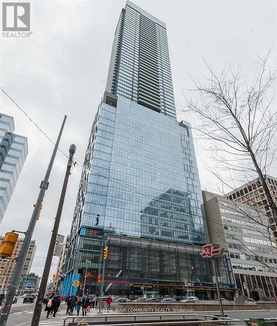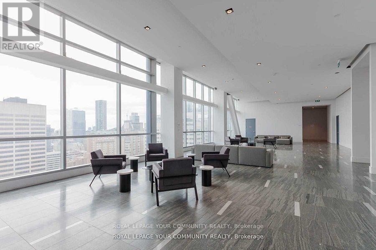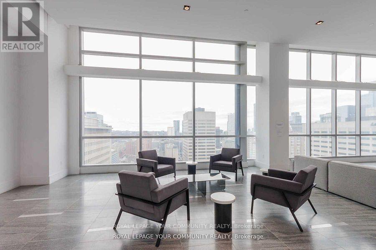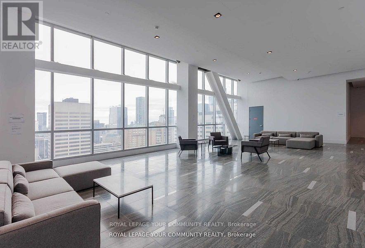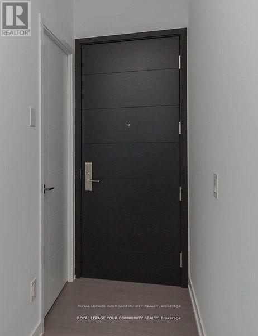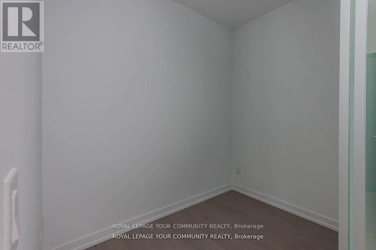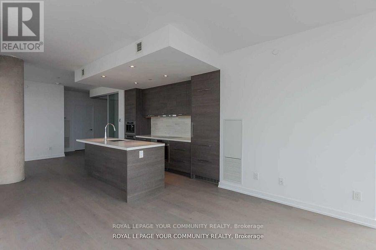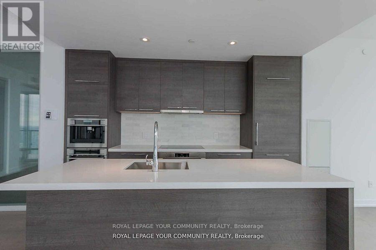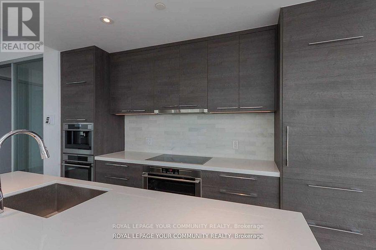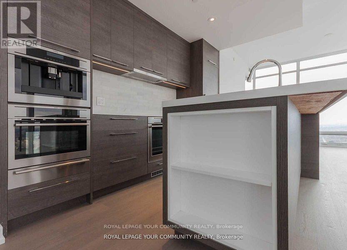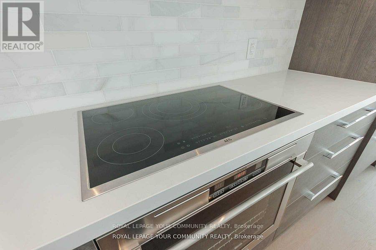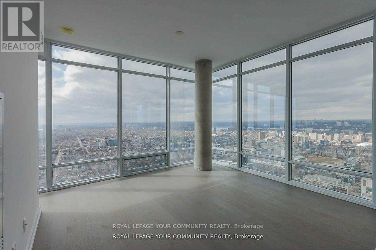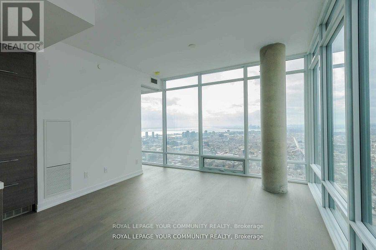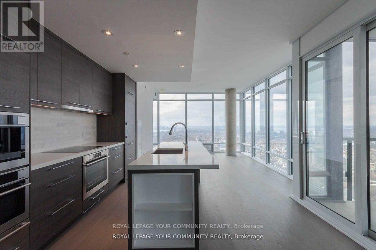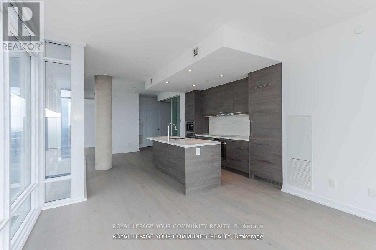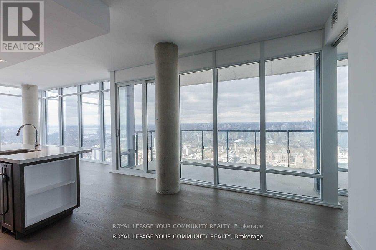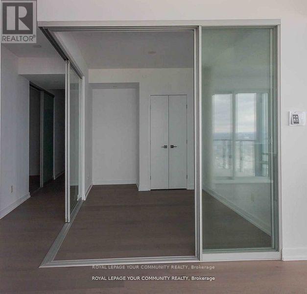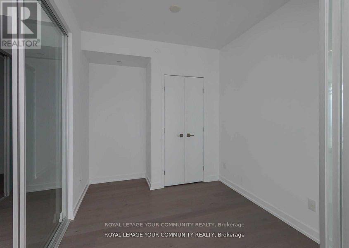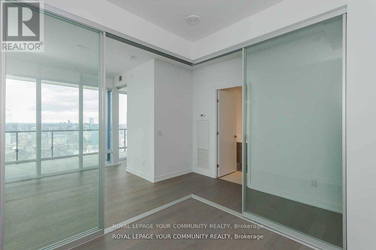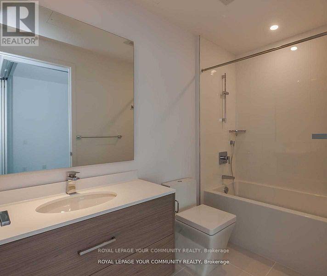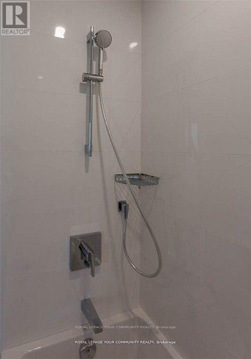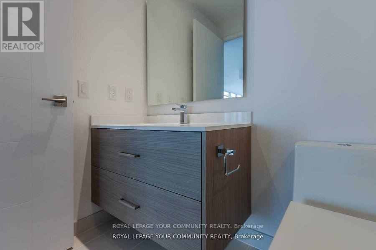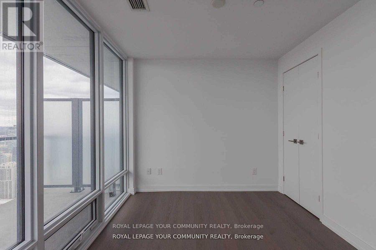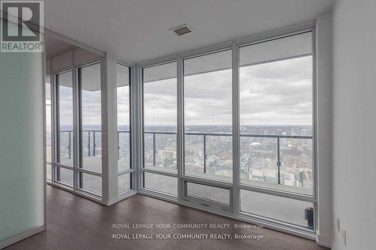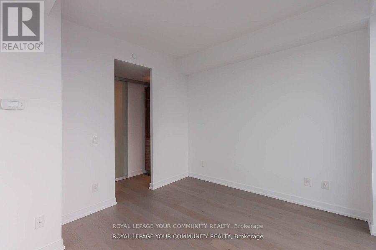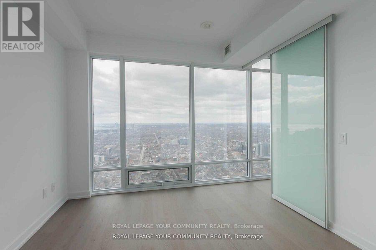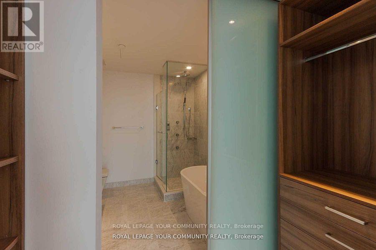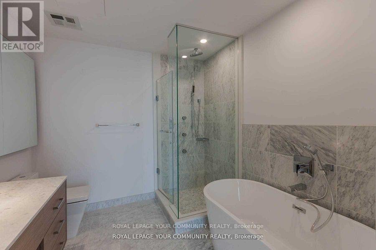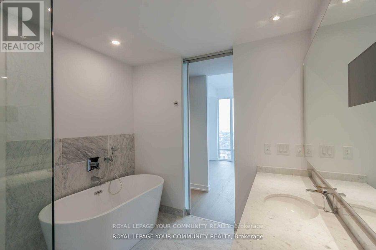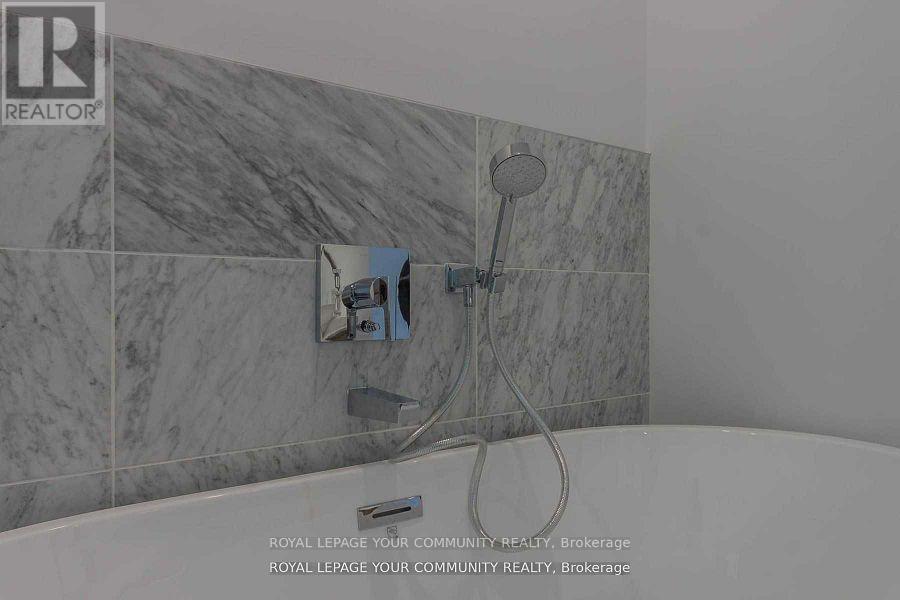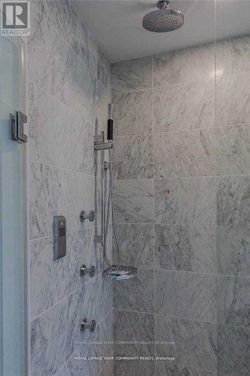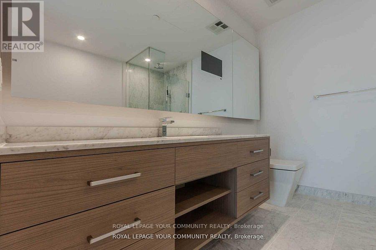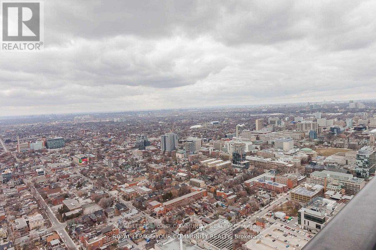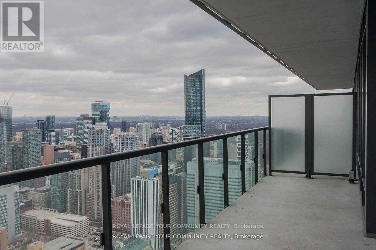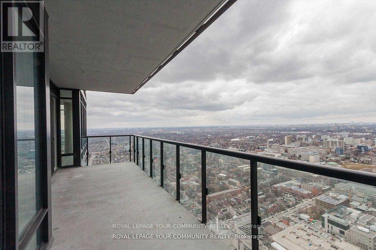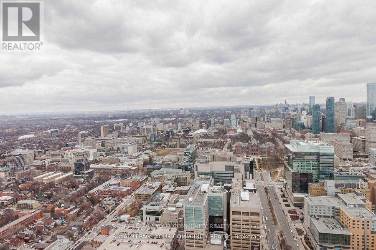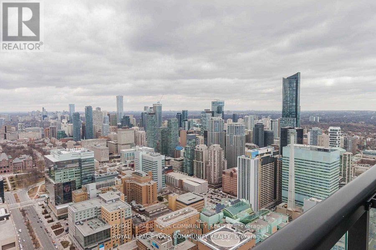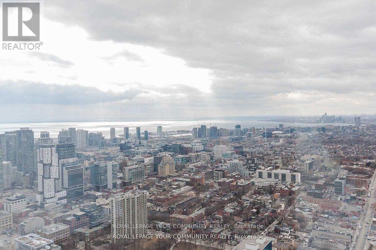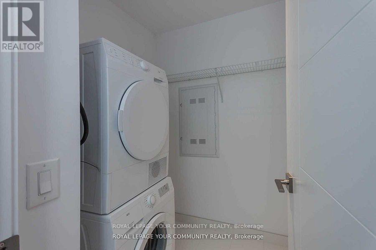4 Bedroom
2 Bathroom
1,000 - 1,199 ft2
Indoor Pool
Central Air Conditioning
$5,400 Monthly
Terrific Unobstructed Views! 1136 Sqft + 185 Sqft Balcony; Luxury Building; Direct Access to St. Patrick Subway; Gorgeous High-End Finishes; 24 Hour Valet Parking; Heart of the City Close to Everything - Theatre, Shopping, U of T, University Hospital Network, Restaurants; 9ft Smooth Ceilings, Hard Surface Floors Throughout, Spa-Like Bathroom with Free Standing Tub, Body Spray Frameless Glass Shower, Built-in TV in Bathroom! (id:47351)
Property Details
|
MLS® Number
|
C12381792 |
|
Property Type
|
Single Family |
|
Neigbourhood
|
Spadina—Fort York |
|
Community Name
|
University |
|
Amenities Near By
|
Hospital, Public Transit, Schools |
|
Community Features
|
Pet Restrictions |
|
Features
|
Balcony |
|
Parking Space Total
|
1 |
|
Pool Type
|
Indoor Pool |
|
View Type
|
View, City View |
Building
|
Bathroom Total
|
2 |
|
Bedrooms Above Ground
|
3 |
|
Bedrooms Below Ground
|
1 |
|
Bedrooms Total
|
4 |
|
Amenities
|
Security/concierge, Exercise Centre, Party Room |
|
Appliances
|
Blinds, Cooktop, Dishwasher, Dryer, Microwave, Oven, Washer, Wine Fridge, Refrigerator |
|
Cooling Type
|
Central Air Conditioning |
|
Flooring Type
|
Laminate |
|
Size Interior
|
1,000 - 1,199 Ft2 |
|
Type
|
Apartment |
Parking
Land
|
Acreage
|
No |
|
Land Amenities
|
Hospital, Public Transit, Schools |
Rooms
| Level |
Type |
Length |
Width |
Dimensions |
|
Main Level |
Living Room |
3.92 m |
3.63 m |
3.92 m x 3.63 m |
|
Main Level |
Dining Room |
5.87 m |
4.54 m |
5.87 m x 4.54 m |
|
Main Level |
Kitchen |
5.87 m |
4.54 m |
5.87 m x 4.54 m |
|
Main Level |
Primary Bedroom |
3.34 m |
3.05 m |
3.34 m x 3.05 m |
|
Main Level |
Bedroom 2 |
2.74 m |
2.98 m |
2.74 m x 2.98 m |
|
Main Level |
Bedroom 3 |
2.62 m |
3.34 m |
2.62 m x 3.34 m |
|
Main Level |
Den |
1.81 m |
2.64 m |
1.81 m x 2.64 m |
https://www.realtor.ca/real-estate/28815559/5016-488-university-avenue-toronto-university-university
