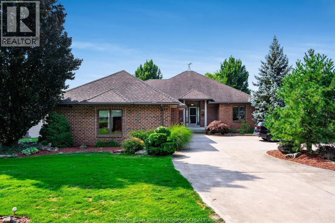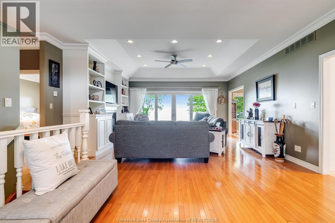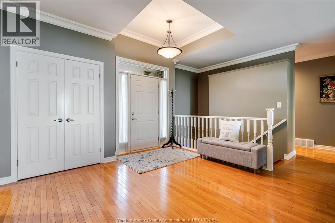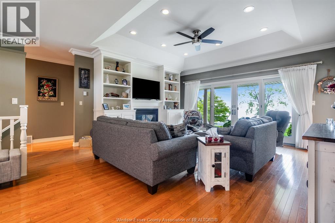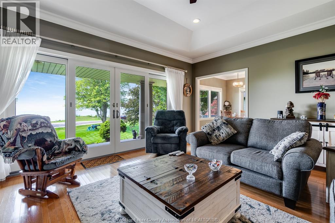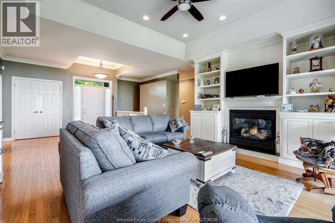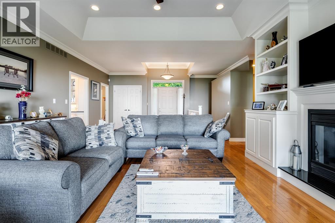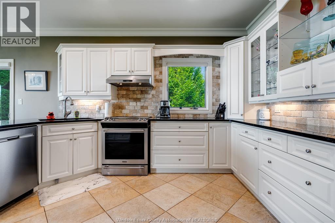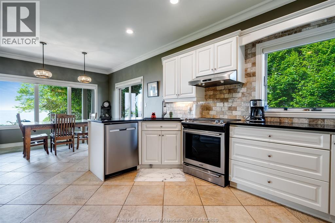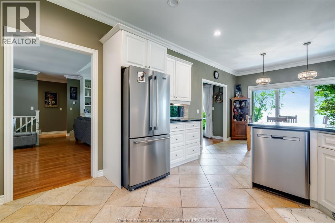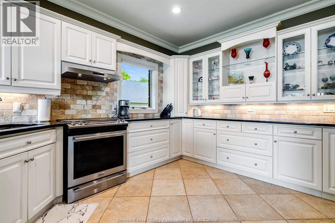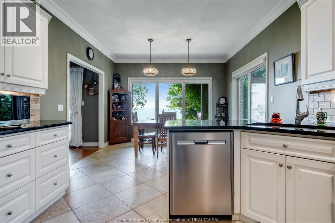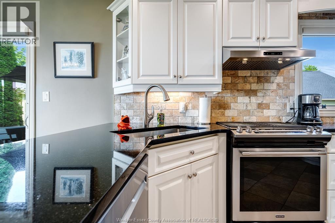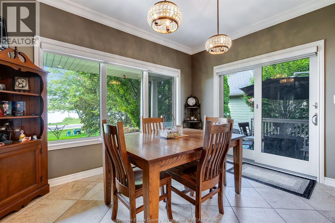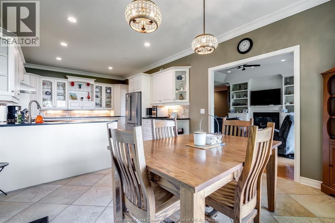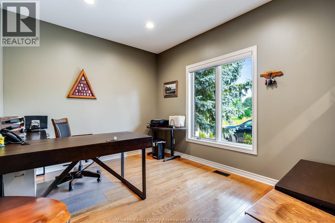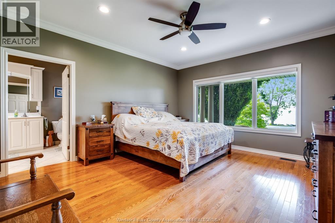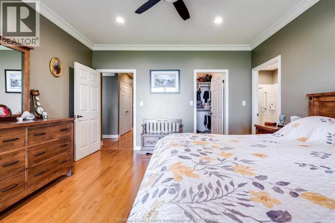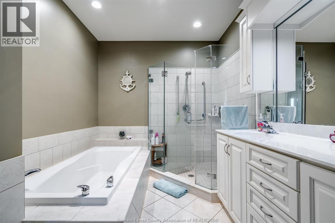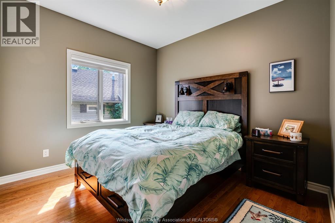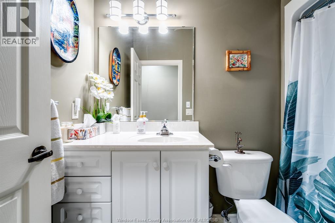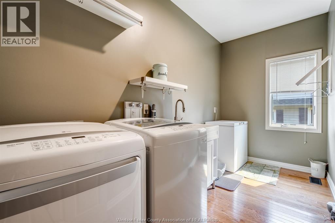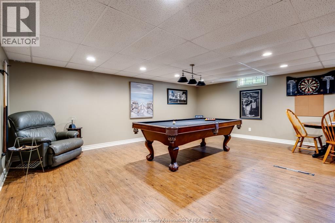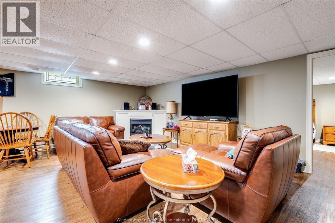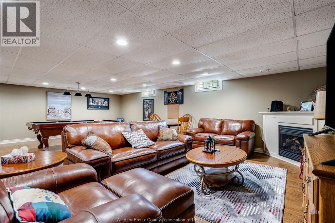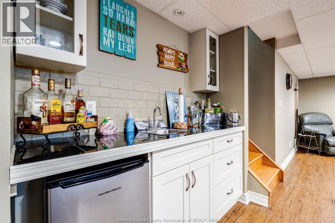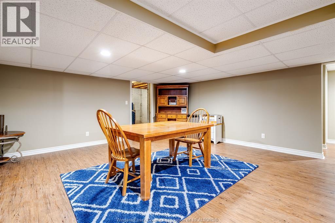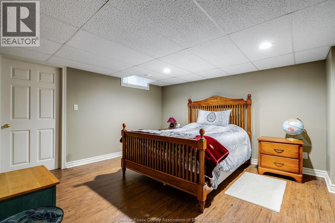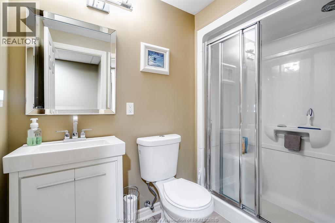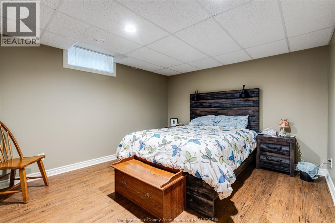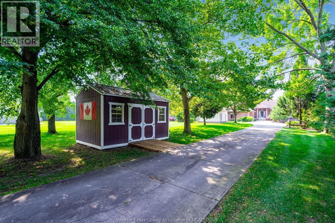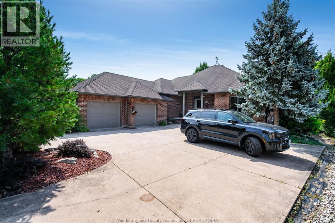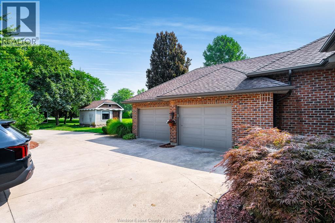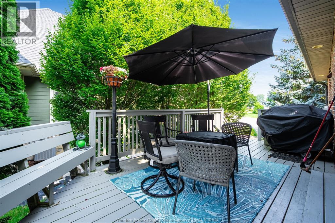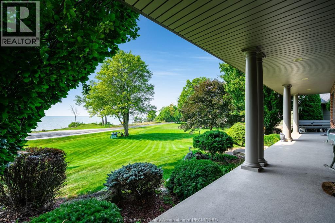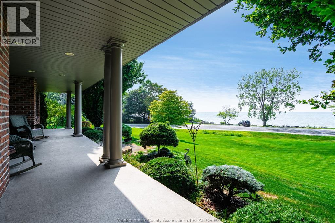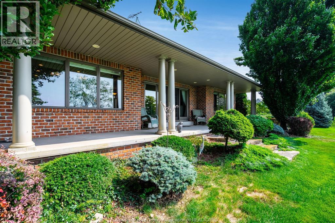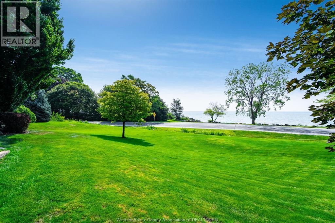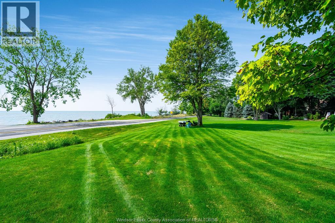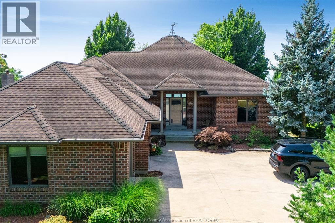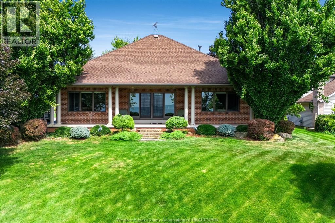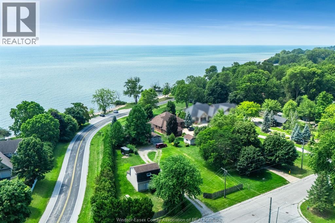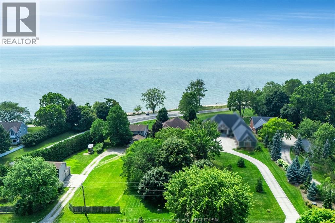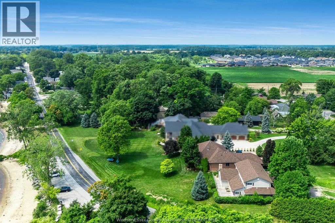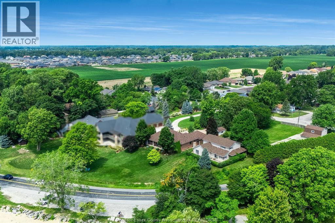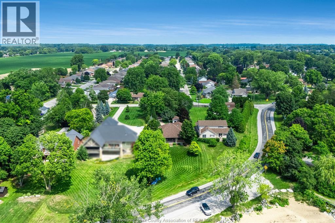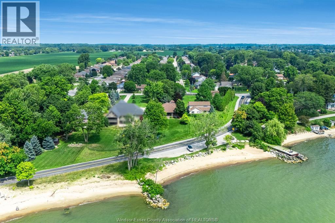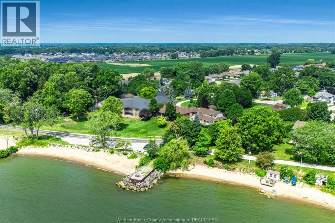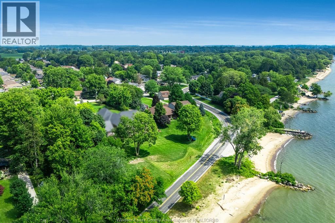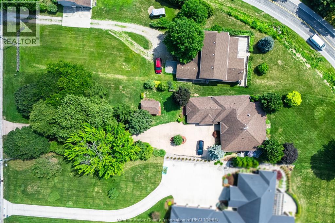3 Bedroom
3 Bathroom
1,938 ft2
Ranch
Fireplace
Central Air Conditioning
Forced Air, Furnace
Landscaped
$1,419,000
What a lake view! Sit on the covered deck that overlooks the large yard and the lake. Very accessible beach area across the road, to put your kayak in the water. This gorgeous brick ranch enjoys approx 1938 sq ft on the main fl with a beautiful fully-finished basement. Come in the front door, you are wowed by the big bright anderson windows (with solar powered blinds), that showcase the view. Beautiful, bright kitchen, with white cabinets, and granite countertops. Lovely living rm with gas f/p, 3 bedrooms, plus an office, 4pc bath, and the primary b/r has a spa-like 5 piece ensuite and walk in closet, main fl laundry. Lower level enjoys a large family room with an electric f/p and wet bar, also 3 rooms you can set up as you please, another nice size rec room, utility rm, 3 pc bath. A well on the property is set up with the sprinkler system (front and back lawns), saves on your water bill. Large 2.5 car garage. Enjoy local wineries & Kingsville's restaurants. 2 large sheds. (id:47351)
Property Details
|
MLS® Number
|
25019849 |
|
Property Type
|
Single Family |
|
Features
|
Concrete Driveway, Finished Driveway, Front Driveway |
Building
|
Bathroom Total
|
3 |
|
Bedrooms Above Ground
|
3 |
|
Bedrooms Total
|
3 |
|
Appliances
|
Dishwasher, Dryer, Refrigerator, Stove, Washer |
|
Architectural Style
|
Ranch |
|
Constructed Date
|
2003 |
|
Construction Style Attachment
|
Detached |
|
Cooling Type
|
Central Air Conditioning |
|
Exterior Finish
|
Brick |
|
Fireplace Fuel
|
Gas,electric |
|
Fireplace Present
|
Yes |
|
Fireplace Type
|
Insert,insert |
|
Flooring Type
|
Ceramic/porcelain, Hardwood, Cushion/lino/vinyl |
|
Foundation Type
|
Concrete |
|
Heating Fuel
|
Natural Gas |
|
Heating Type
|
Forced Air, Furnace |
|
Stories Total
|
1 |
|
Size Interior
|
1,938 Ft2 |
|
Total Finished Area
|
1938 Sqft |
|
Type
|
House |
Parking
Land
|
Acreage
|
No |
|
Landscape Features
|
Landscaped |
|
Size Irregular
|
75.32 X 382 Irregular |
|
Size Total Text
|
75.32 X 382 Irregular |
|
Zoning Description
|
Rl |
Rooms
| Level |
Type |
Length |
Width |
Dimensions |
|
Lower Level |
3pc Bathroom |
|
|
Measurements not available |
|
Lower Level |
Cold Room |
|
|
Measurements not available |
|
Lower Level |
Utility Room |
|
|
Measurements not available |
|
Lower Level |
Recreation Room |
|
|
Measurements not available |
|
Lower Level |
Den |
|
|
Measurements not available |
|
Lower Level |
Office |
|
|
Measurements not available |
|
Lower Level |
Family Room/fireplace |
|
|
Measurements not available |
|
Main Level |
4pc Bathroom |
|
|
Measurements not available |
|
Main Level |
5pc Ensuite Bath |
|
|
Measurements not available |
|
Main Level |
Office |
|
|
Measurements not available |
|
Main Level |
Laundry Room |
|
|
Measurements not available |
|
Main Level |
Bedroom |
|
|
Measurements not available |
|
Main Level |
Bedroom |
|
|
Measurements not available |
|
Main Level |
Primary Bedroom |
|
|
Measurements not available |
|
Main Level |
Eating Area |
|
|
Measurements not available |
|
Main Level |
Kitchen |
|
|
Measurements not available |
|
Main Level |
Living Room/fireplace |
|
|
Measurements not available |
https://www.realtor.ca/real-estate/28695661/501-lake-drive-kingsville
