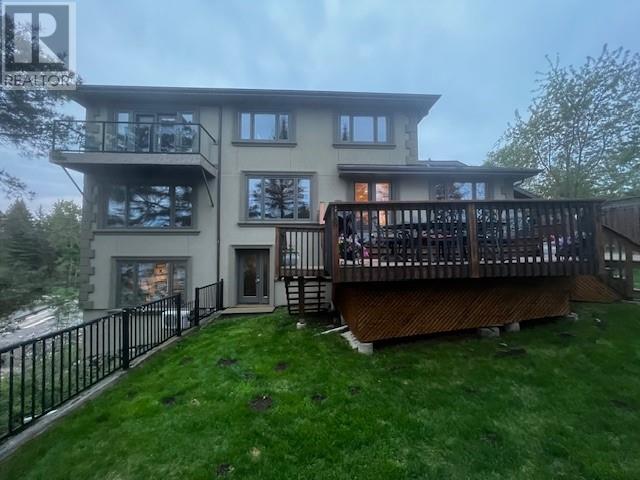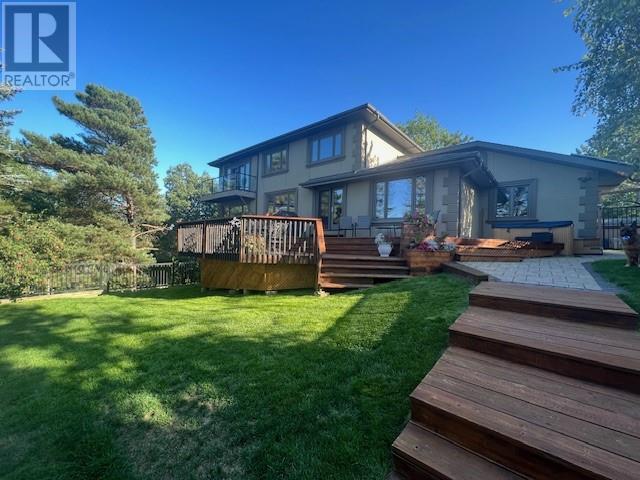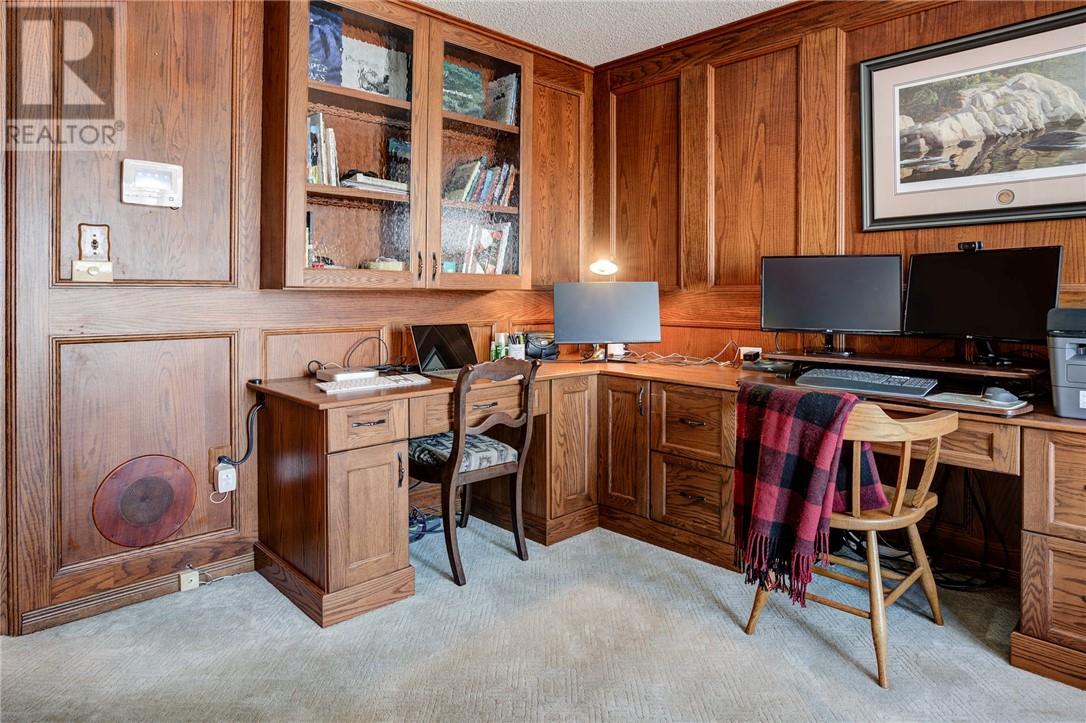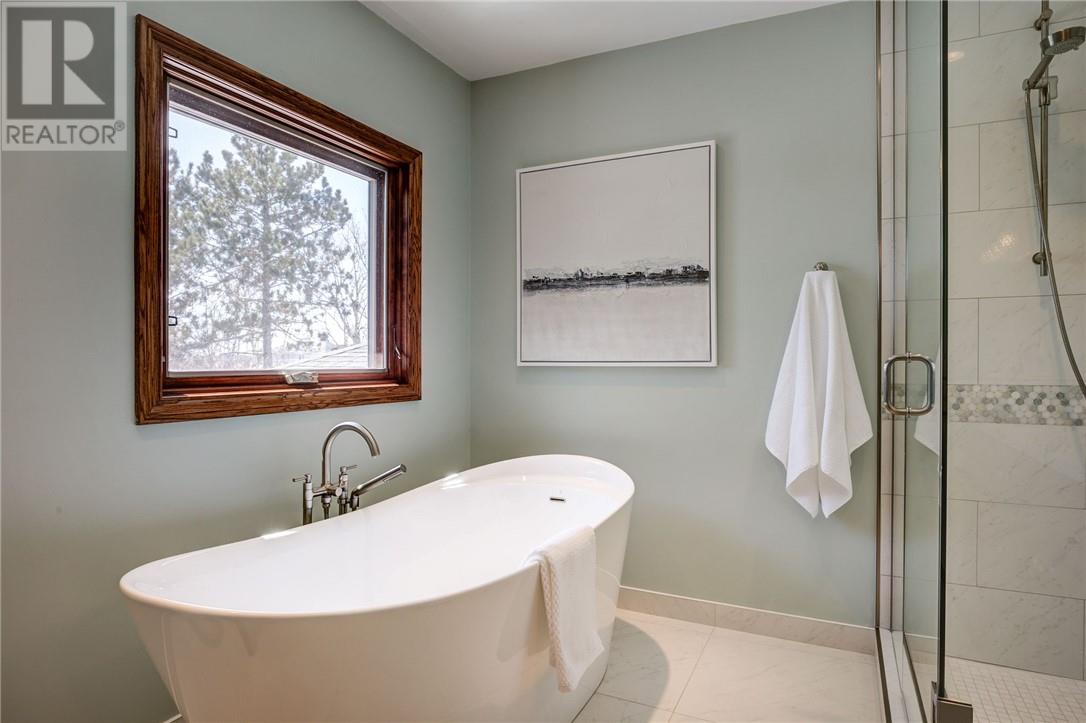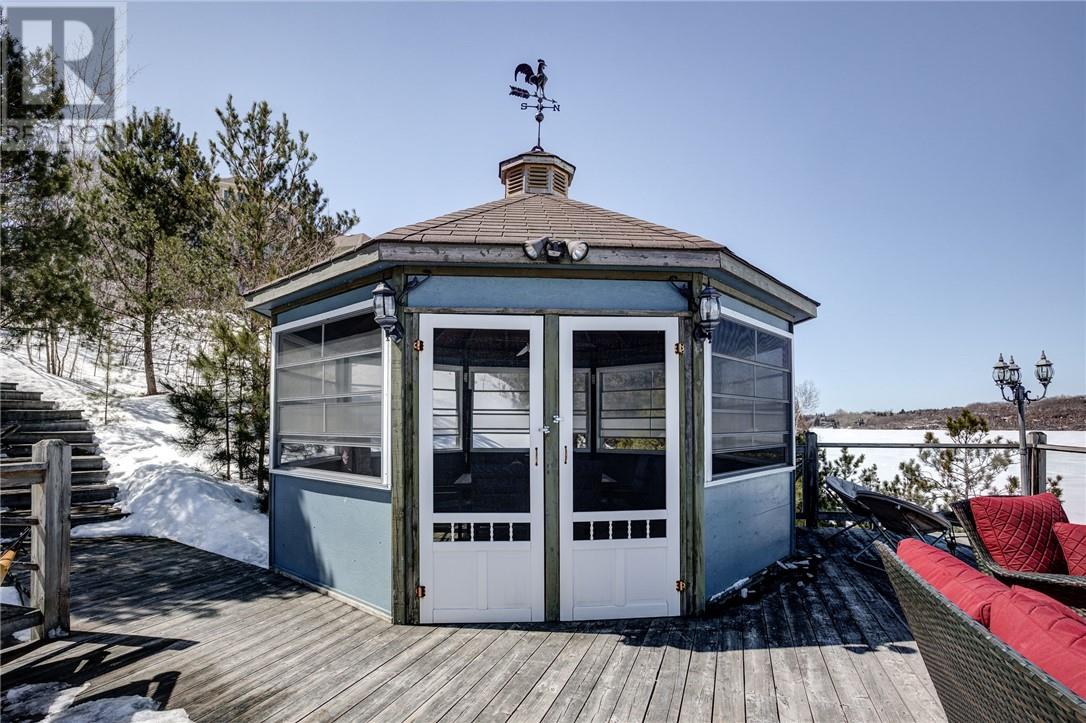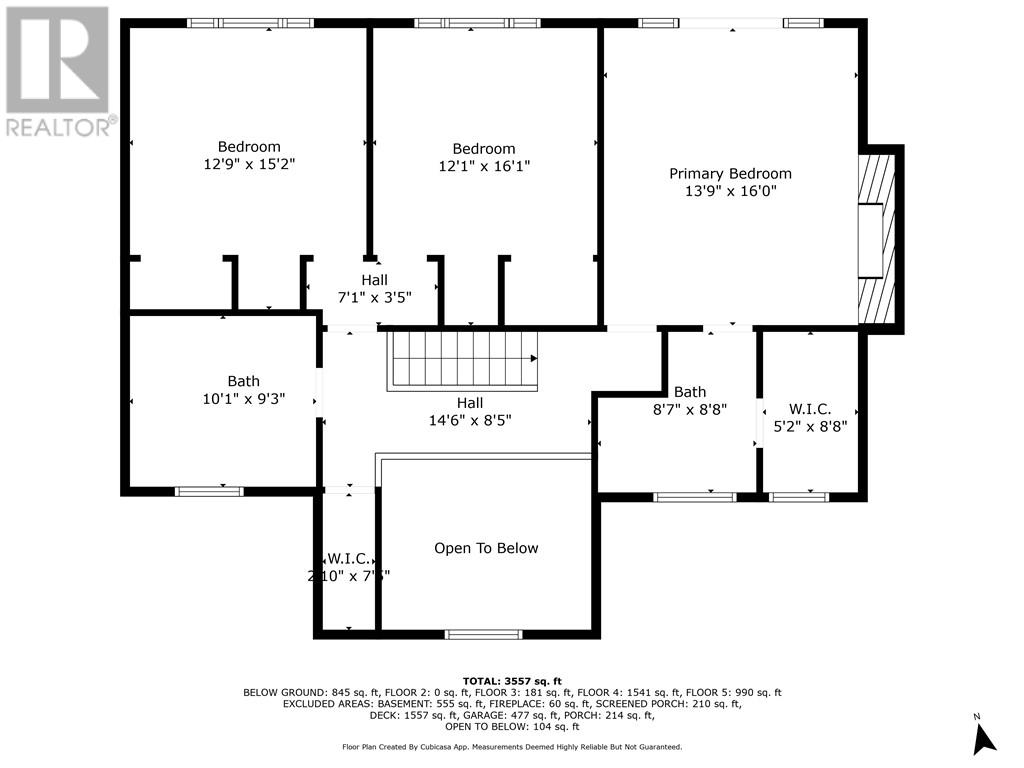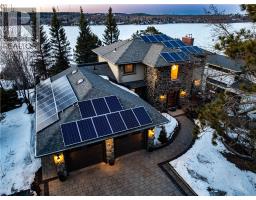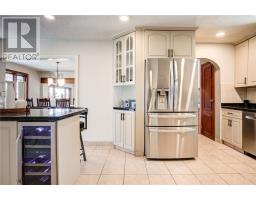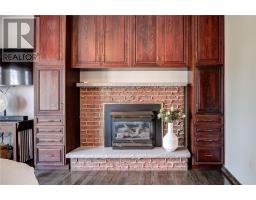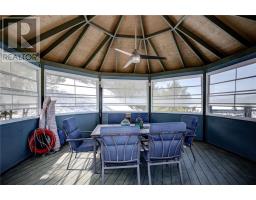4 Bedroom
4 Bathroom
Fireplace
Central Air Conditioning
Forced Air
Waterfront
$1,699,900
Set against the stunning backdrop of Ramsey Lake, this extraordinary waterfront home is a true sanctuary, seamlessly combining elegance, modern amenities & outdoor adventure. The residence boasts a thoughtfully designed layout with 3 spacious bedrooms on the upper floor, including a primary suite. Your private retreat features an en-suite, a walk-in closet & a gas fireplace that adds warmth & ambiance to your evenings. A 4th bedroom along with a full piece bathroom with an electric sauna located on the lower level provides flexibility for hosting out of town family or guests. The main floor is the heart of the home, showcasing a custom-designed kitchen, a formal dining room perfect for entertaining & a light-filled living room that leads to a tiered deck overlooking the tranquil waters. Solar panels provide an eco-friendly touch, helping to reduce utility costs. A double attached garage with an adjacent mudroom ensures convenience & keeps the home organized & pristine. Situated in the highly sought-after south end of the city, this property offers unparalleled access to Health Sciences North, Laurentian University, boutique shops & locally owned restaurants. Outdoor enthusiasts will love the proximity to hiking trails, beaches & countless activities like swimming, kayaking, skating & ice fishing. Summers are made for BBQs by the lake, while winters invite cozy gatherings by the fire, creating year-round opportunities to build cherished memories with family & friends. The sleep bunkie makes the ideal space for overnight guests. The home has been meticulously maintained & thoughtfully updated with features such as a Level 2 EV charger in the garage (2019), a new Lennox furnace & air conditioning system (2018) & fresh paint on the main floor (2025). With its perfect blend of luxurious living, prime location & endless recreational possibilities, this waterfront home is more than a residence, it is a lifestyle. Schedule your private & confidential viewing today! (id:47351)
Property Details
|
MLS® Number
|
2121626 |
|
Property Type
|
Single Family |
|
Amenities Near By
|
Golf Course, Hospital, Schools, University |
|
Equipment Type
|
None |
|
Rental Equipment Type
|
None |
|
Structure
|
Dock, Patio(s) |
|
Water Front Type
|
Waterfront |
Building
|
Bathroom Total
|
4 |
|
Bedrooms Total
|
4 |
|
Basement Type
|
Full |
|
Cooling Type
|
Central Air Conditioning |
|
Exterior Finish
|
Stone, Stucco |
|
Fireplace Fuel
|
Gas |
|
Fireplace Present
|
Yes |
|
Fireplace Total
|
1 |
|
Fireplace Type
|
Insert |
|
Foundation Type
|
Block |
|
Half Bath Total
|
1 |
|
Heating Type
|
Forced Air |
|
Roof Material
|
Asphalt Shingle |
|
Roof Style
|
Unknown |
|
Stories Total
|
2 |
|
Type
|
House |
|
Utility Water
|
Drilled Well |
Parking
Land
|
Access Type
|
Year-round Access |
|
Acreage
|
No |
|
Fence Type
|
Fenced Yard |
|
Land Amenities
|
Golf Course, Hospital, Schools, University |
|
Sewer
|
Septic System |
|
Size Total Text
|
1/2 - 1 Acre |
|
Zoning Description
|
R1-3 |
Rooms
| Level |
Type |
Length |
Width |
Dimensions |
|
Second Level |
Bedroom |
|
|
15'2"" x 12'9"" |
|
Second Level |
Bedroom |
|
|
16'1"" x 12'1"" |
|
Second Level |
Primary Bedroom |
|
|
16'0"" x 13'9"" |
|
Lower Level |
Storage |
|
|
24'9"" x 22'5"" |
|
Lower Level |
Bedroom |
|
|
16'1"" x 14'6"" |
|
Lower Level |
Family Room |
|
|
25'0"" x 14'0"" |
|
Main Level |
Laundry Room |
|
|
12'1"" x 8'4"" |
|
Main Level |
Den |
|
|
13'5"" x 12'0"" |
|
Main Level |
Living Room |
|
|
25'0"" x 14'1"" |
|
Main Level |
Dining Room |
|
|
16'1"" x 14'10"" |
|
Main Level |
Kitchen |
|
|
24'9"" x 12'4"" |
|
Main Level |
Foyer |
|
|
16'1"" x 14'10"" |
https://www.realtor.ca/real-estate/28194791/501-kirkwood-drive-sudbury













