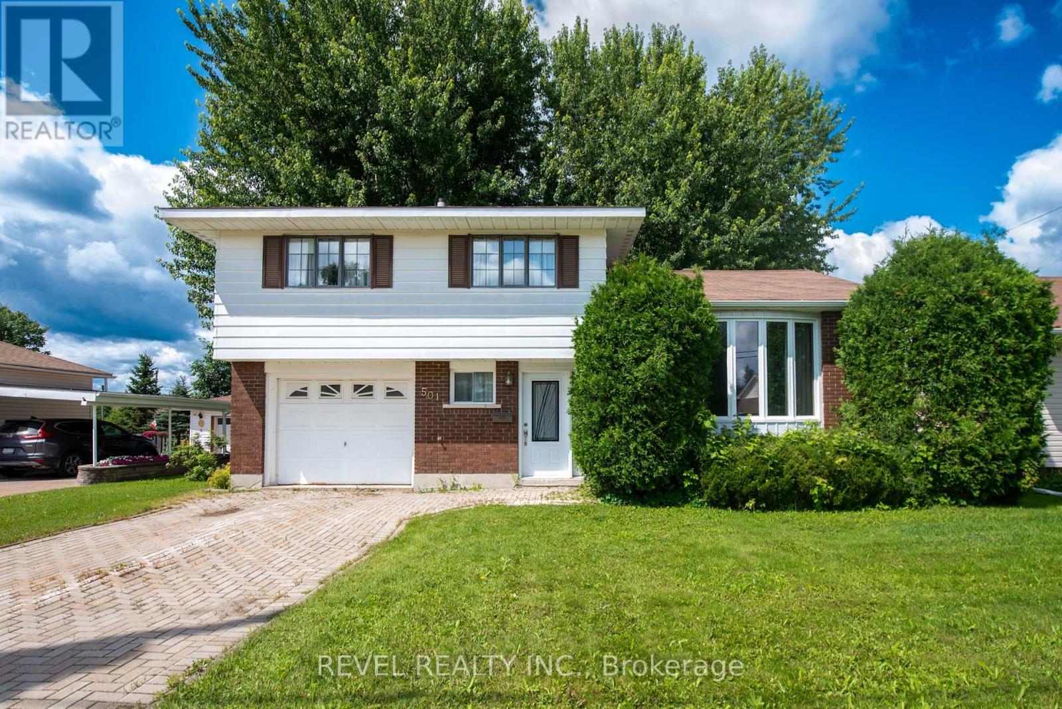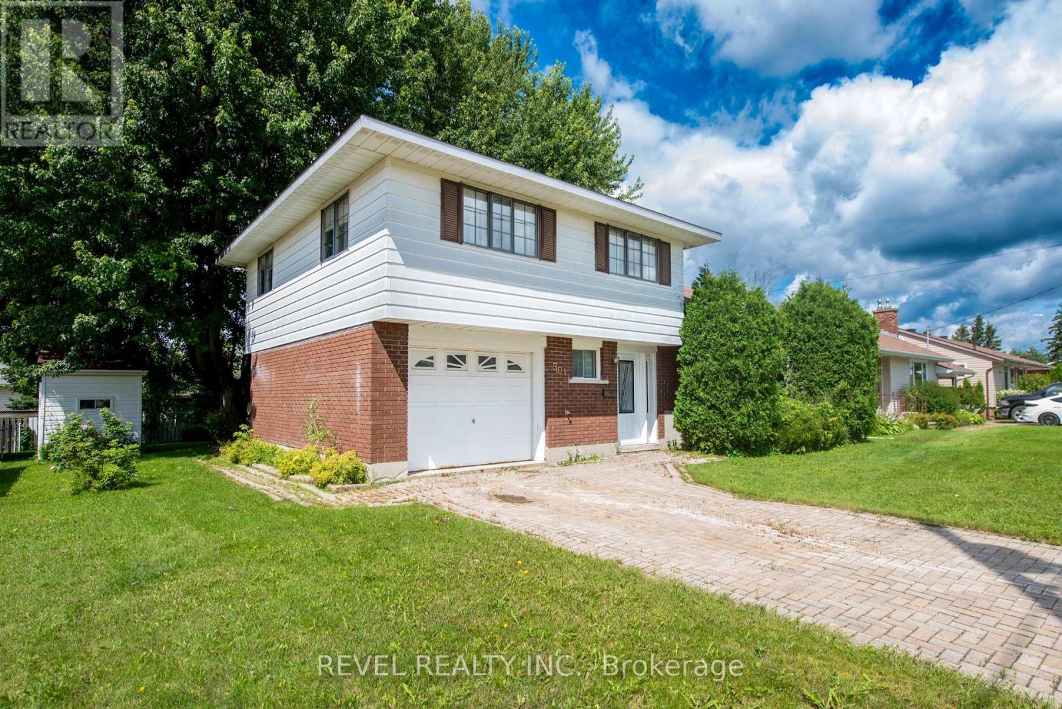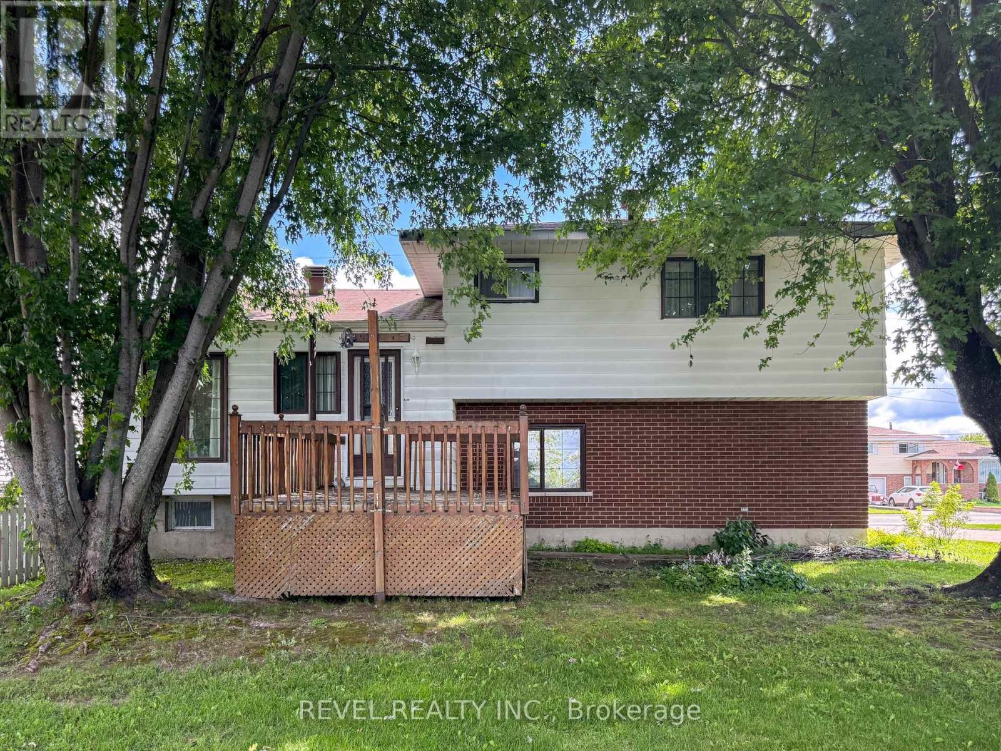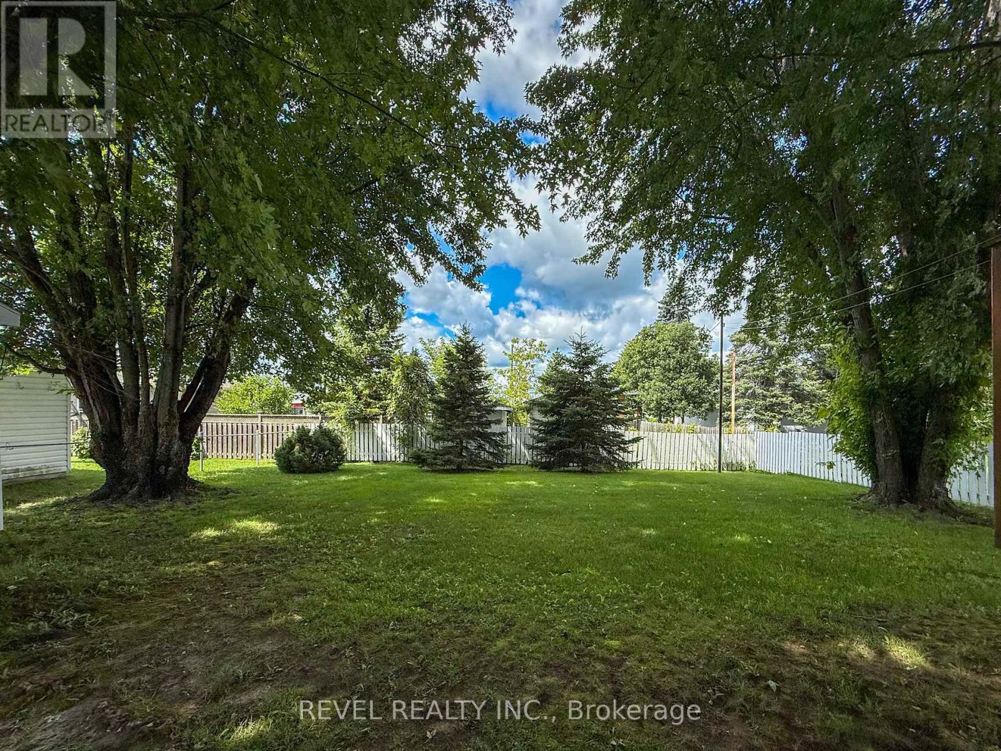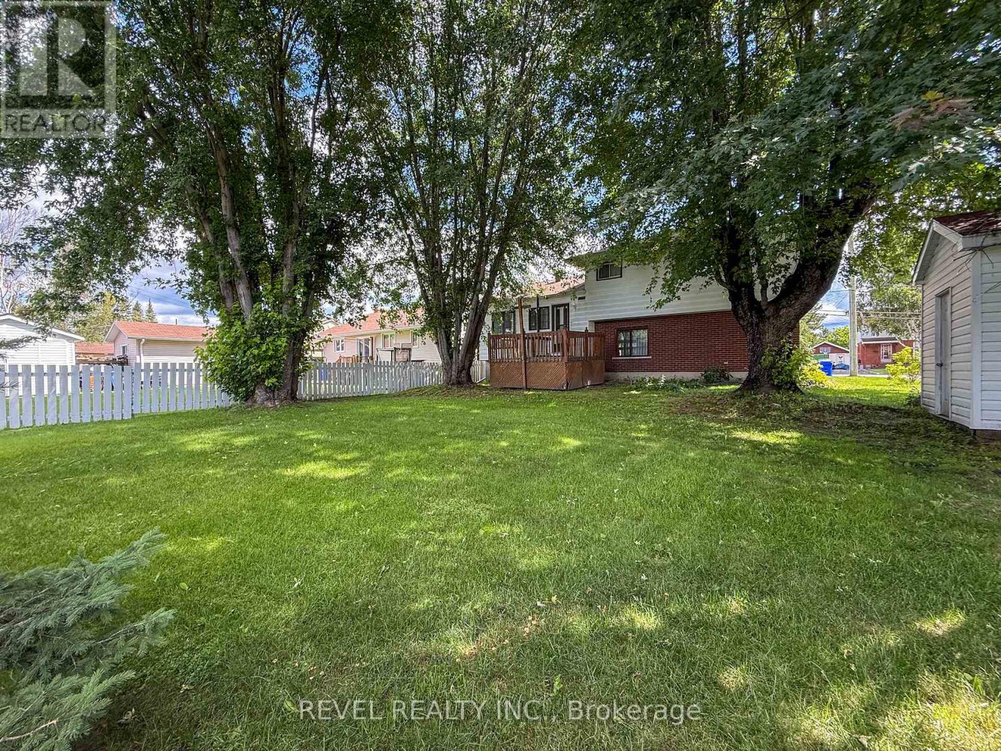3 Bedroom
2 Bathroom
1,500 - 2,000 ft2
Baseboard Heaters
$339,900
Welcome to this charming and meticulously maintained side-split home, perfectly nestled in a desirable neighborhood. This spacious 4-bedroom, 2-bathroom gem boasts gleaming hardwood floors throughout and a warm, inviting atmosphere that instantly feels like home. Step into the elegant formal living room ideal for entertaining or quiet evenings and enjoy the seamless flow of the thoughtfully designed layout. The bright kitchen and dining area overlook a beautifully landscaped backyard featuring a spacious deck, perfect for outdoor dining, summer barbecues, or simply relaxing in the sun. An attached garage provides convenience and extra storage, while the lush outdoor space offers both privacy and serenity. With timeless character and modern comfort, this lovely home is ready to welcome its next chapter. (id:47351)
Property Details
|
MLS® Number
|
T12331054 |
|
Property Type
|
Single Family |
|
Community Name
|
TS - SE |
|
Parking Space Total
|
3 |
|
Structure
|
Deck, Shed |
Building
|
Bathroom Total
|
2 |
|
Bedrooms Above Ground
|
3 |
|
Bedrooms Total
|
3 |
|
Appliances
|
Dishwasher, Dryer, Microwave, Stove, Washer, Refrigerator |
|
Basement Development
|
Finished |
|
Basement Type
|
Partial (finished) |
|
Construction Style Attachment
|
Detached |
|
Construction Style Split Level
|
Sidesplit |
|
Exterior Finish
|
Brick, Vinyl Siding |
|
Foundation Type
|
Concrete |
|
Half Bath Total
|
1 |
|
Heating Fuel
|
Electric |
|
Heating Type
|
Baseboard Heaters |
|
Size Interior
|
1,500 - 2,000 Ft2 |
|
Type
|
House |
|
Utility Water
|
Municipal Water |
Parking
Land
|
Acreage
|
No |
|
Sewer
|
Sanitary Sewer |
|
Size Depth
|
120 Ft |
|
Size Frontage
|
61 Ft ,10 In |
|
Size Irregular
|
61.9 X 120 Ft |
|
Size Total Text
|
61.9 X 120 Ft|under 1/2 Acre |
|
Zoning Description
|
Na-r2 |
Rooms
| Level |
Type |
Length |
Width |
Dimensions |
|
Basement |
Recreational, Games Room |
3.6 m |
5.38 m |
3.6 m x 5.38 m |
|
Basement |
Laundry Room |
3.06 m |
3.1 m |
3.06 m x 3.1 m |
|
Main Level |
Kitchen |
2.76 m |
3.87 m |
2.76 m x 3.87 m |
|
Main Level |
Dining Room |
2.69 m |
4.02 m |
2.69 m x 4.02 m |
|
Main Level |
Living Room |
3.62 m |
5.56 m |
3.62 m x 5.56 m |
|
Upper Level |
Primary Bedroom |
3.65 m |
5.24 m |
3.65 m x 5.24 m |
|
Upper Level |
Bedroom 3 |
3.72 m |
3.96 m |
3.72 m x 3.96 m |
|
Upper Level |
Bedroom 4 |
2.94 m |
3.04 m |
2.94 m x 3.04 m |
|
Ground Level |
Bedroom |
3.04 m |
3.04 m |
3.04 m x 3.04 m |
Utilities
|
Cable
|
Installed |
|
Electricity
|
Installed |
|
Sewer
|
Installed |
https://www.realtor.ca/real-estate/28704052/501-birch-street-s-timmins-ts-se-ts-se
