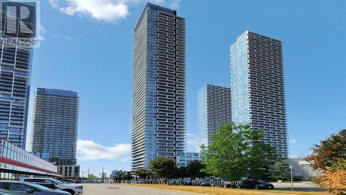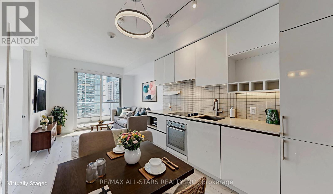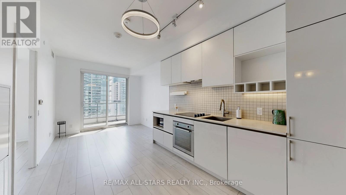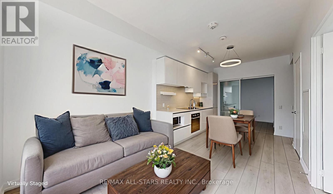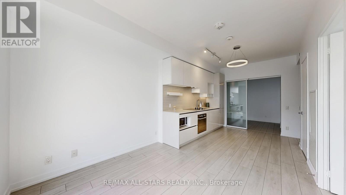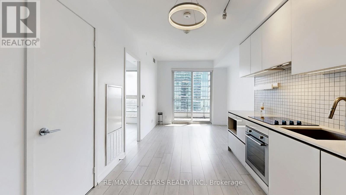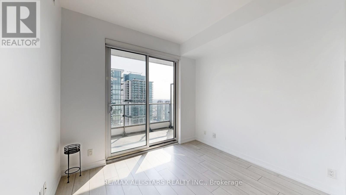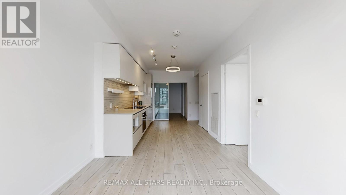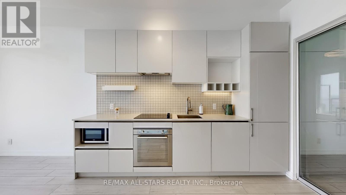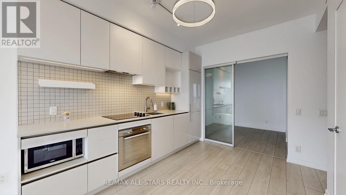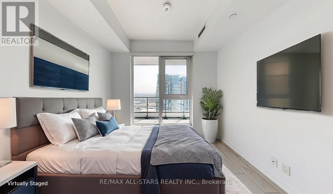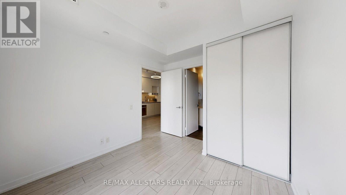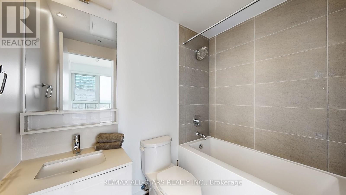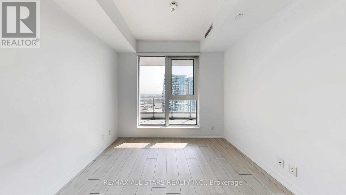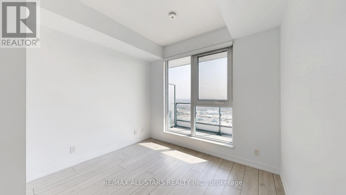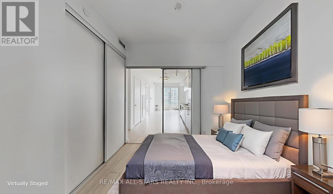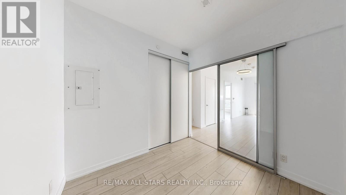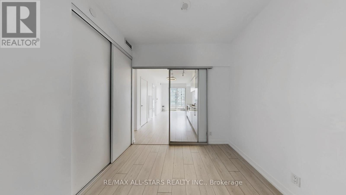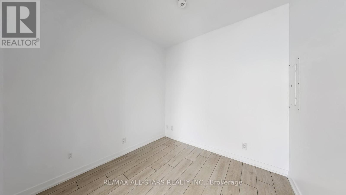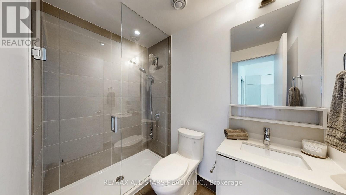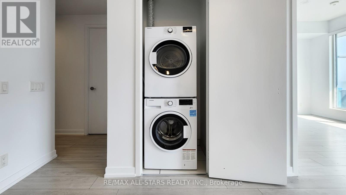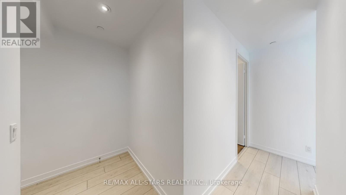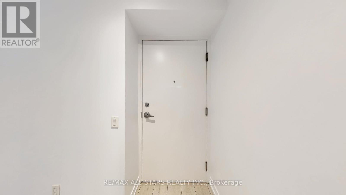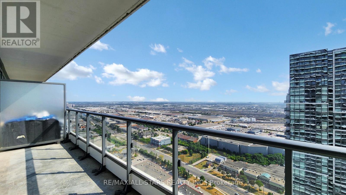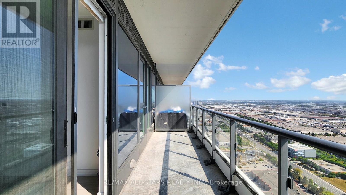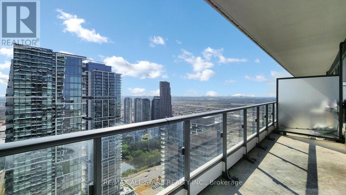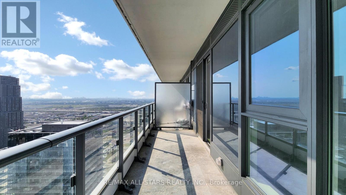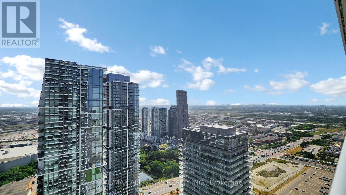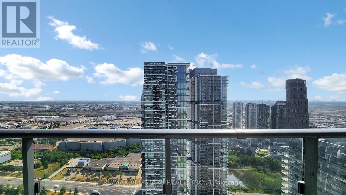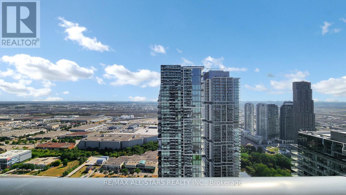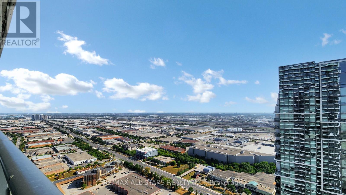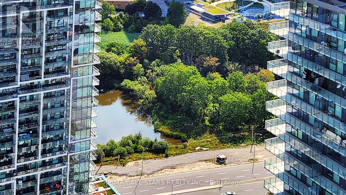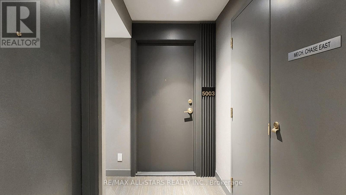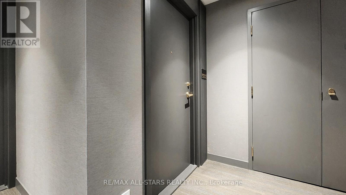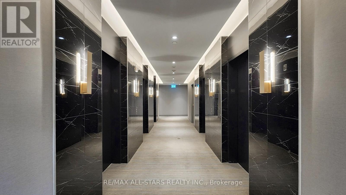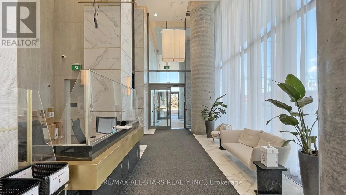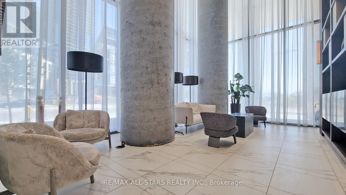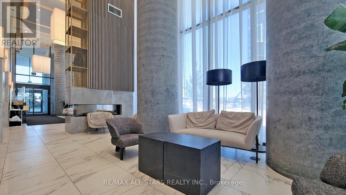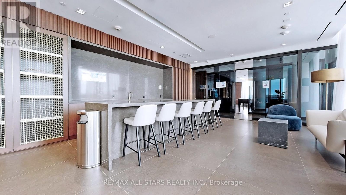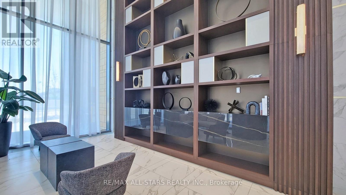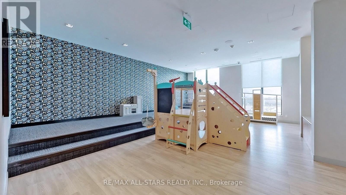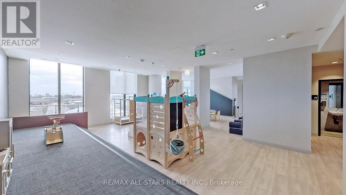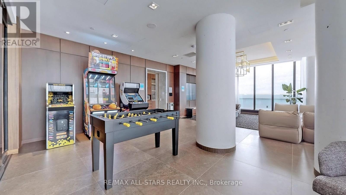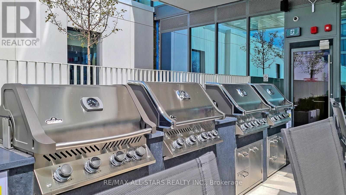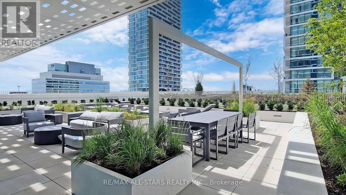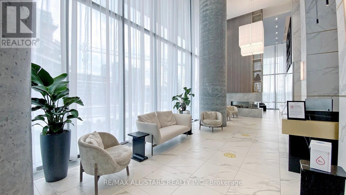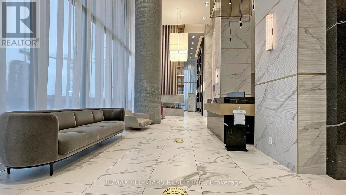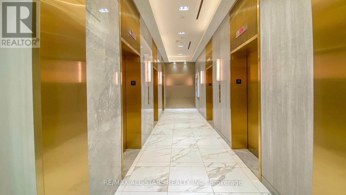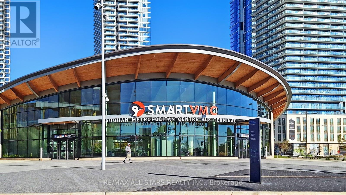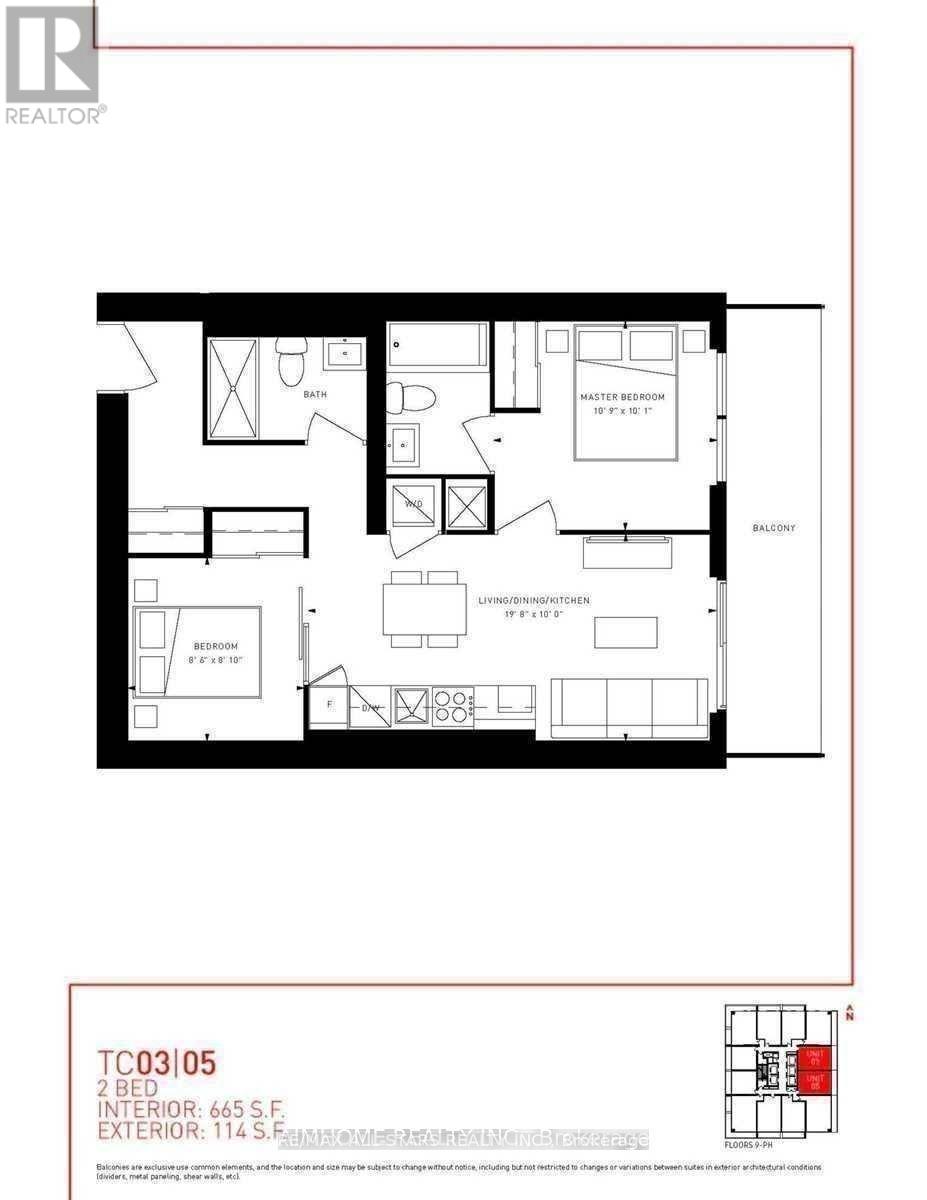2 Bedroom
2 Bathroom
600 - 699 ft2
Indoor Pool
Central Air Conditioning
$489,000Maintenance, Insurance, Common Area Maintenance
$429.18 Monthly
ONE OF THE BEST VALUE CONDOS IN VAUGHAN! Move On Up To This High Floor, Practical Unit With Stunning Views! YOU HAVE CHOICES, WHY NOT PICK A PREMIUM HIGH FLOOR SUITE? Spacious 2 Bedroom + 2 Bathroom Unit In Transit City 3 in the heart of the Vaughan Metropolitan Centre. This is a beautiful, neutral, bright & spacious unit and ONE OF THE LARGER FLOOR PLANS AT 665 sq.ft. + 114 sq. ft. southeast facing balcony with tremendous views! LOWER CONDO FEES COMPARED TO OTHER BUILDINGS * NOW PRICED AT ONLY $489,000 and features laminate flooring throughout, modern kitchen with integrated stainless steel appliances, quartz countertops & tile backsplash, Primary Bedroom with 4 piece ensuite bathroom, generous 2nd bedroom that can also be used as a home office or workout space, convenient 2nd full washroom, large entry hallway, freshly painted interior and more. Transit City 3 is literally just steps to the Subway with easy access to Downtown Toronto (which you can see from your balcony, by the way :) Bus Terminal, Shopping, Vaughan Mills, Canada's Wonderland, Buca, Restaurants and just minutes to Highway 400 & 407, York University and all the amenities that downtown Vaughan has to offer * Buyers/Investors, take advantage of the current market conditions and live on top of the world! The Vaughan Metropolitan Centre is going to be one of Ontario's premier communities - this is the right opportunity to get in for future growth.* BUY THIS CONDO AND THE SELLER WILL INCLUDE A $1,000 IKEA GIFT CARD TO HELP YOU FURNISH YOUR NEW HOME! (id:47351)
Property Details
|
MLS® Number
|
N12349310 |
|
Property Type
|
Single Family |
|
Community Name
|
Vaughan Corporate Centre |
|
Amenities Near By
|
Public Transit |
|
Community Features
|
Pet Restrictions, Community Centre |
|
Features
|
Elevator, Balcony |
|
Pool Type
|
Indoor Pool |
Building
|
Bathroom Total
|
2 |
|
Bedrooms Above Ground
|
2 |
|
Bedrooms Total
|
2 |
|
Age
|
0 To 5 Years |
|
Amenities
|
Security/concierge, Exercise Centre, Party Room |
|
Appliances
|
Oven - Built-in, Cooktop, Dishwasher, Dryer, Microwave, Oven, Hood Fan, Washer, Window Coverings, Refrigerator |
|
Basement Features
|
Apartment In Basement |
|
Basement Type
|
N/a |
|
Cooling Type
|
Central Air Conditioning |
|
Exterior Finish
|
Concrete |
|
Fire Protection
|
Smoke Detectors |
|
Flooring Type
|
Laminate |
|
Size Interior
|
600 - 699 Ft2 |
|
Type
|
Apartment |
Parking
Land
|
Acreage
|
No |
|
Land Amenities
|
Public Transit |
Rooms
| Level |
Type |
Length |
Width |
Dimensions |
|
Flat |
Living Room |
6 m |
3.05 m |
6 m x 3.05 m |
|
Flat |
Dining Room |
6 m |
3.05 m |
6 m x 3.05 m |
|
Flat |
Kitchen |
6 m |
3.05 m |
6 m x 3.05 m |
|
Flat |
Primary Bedroom |
3.32 m |
3.08 m |
3.32 m x 3.08 m |
|
Flat |
Bedroom 2 |
2.69 m |
2.59 m |
2.69 m x 2.59 m |
https://www.realtor.ca/real-estate/28743716/5003-950-portage-parkway-vaughan-vaughan-corporate-centre-vaughan-corporate-centre
