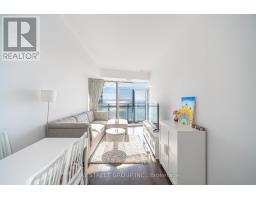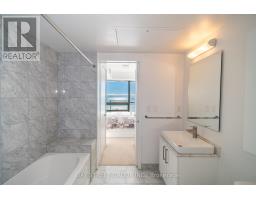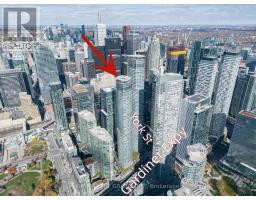5003 - 12 York Street Toronto, Ontario M5J 0A9
2 Bedroom
1 Bathroom
600 - 699 ft2
Central Air Conditioning
Forced Air
Waterfront
$649,000Maintenance, Common Area Maintenance, Heat, Water
$660.47 Monthly
Maintenance, Common Area Maintenance, Heat, Water
$660.47 Monthly*** Millions of dollar views of the lake from the 50th floor, south-facing. Enjoy an everlasting lake view from the floor-to-ceiling windows, visible from the kitchen, living room, bedroom, and even the bathroom. Huge balcony (Around 105 sqf)w/wooden floor,Spacious Den Can Be Converted to 2nd Bedroom with Washroom Access. Wood Floor. Located In The Heart Of The Financial District, Direct Acess To The Path And Steps From The CN Tower, Scotia Bank Centre, And Ripley's Aquarium. State Of The Art Facilities. Amenities Includes Indoor Swimming Pool, Fitness Room, Steam Room, Party Room,... and so much more (id:47351)
Property Details
| MLS® Number | C12136830 |
| Property Type | Single Family |
| Community Name | Waterfront Communities C1 |
| Community Features | Pet Restrictions |
| Easement | Unknown, None |
| Features | Balcony, In Suite Laundry |
| Parking Space Total | 1 |
| View Type | Unobstructed Water View |
| Water Front Type | Waterfront |
Building
| Bathroom Total | 1 |
| Bedrooms Above Ground | 1 |
| Bedrooms Below Ground | 1 |
| Bedrooms Total | 2 |
| Age | 6 To 10 Years |
| Amenities | Storage - Locker |
| Appliances | Oven - Built-in, Dishwasher, Dryer, Microwave, Stove, Washer, Refrigerator |
| Cooling Type | Central Air Conditioning |
| Exterior Finish | Concrete |
| Flooring Type | Hardwood, Carpeted |
| Heating Fuel | Natural Gas |
| Heating Type | Forced Air |
| Size Interior | 600 - 699 Ft2 |
| Type | Apartment |
Parking
| Underground | |
| Garage |
Land
| Acreage | No |
Rooms
| Level | Type | Length | Width | Dimensions |
|---|---|---|---|---|
| Main Level | Living Room | 4.95 m | 2.97 m | 4.95 m x 2.97 m |
| Main Level | Dining Room | 4.95 m | 2.97 m | 4.95 m x 2.97 m |
| Main Level | Kitchen | 2.97 m | 2.34 m | 2.97 m x 2.34 m |
| Main Level | Primary Bedroom | 3.12 m | 2.74 m | 3.12 m x 2.74 m |
| Main Level | Den | 2.82 m | 2.34 m | 2.82 m x 2.34 m |














































