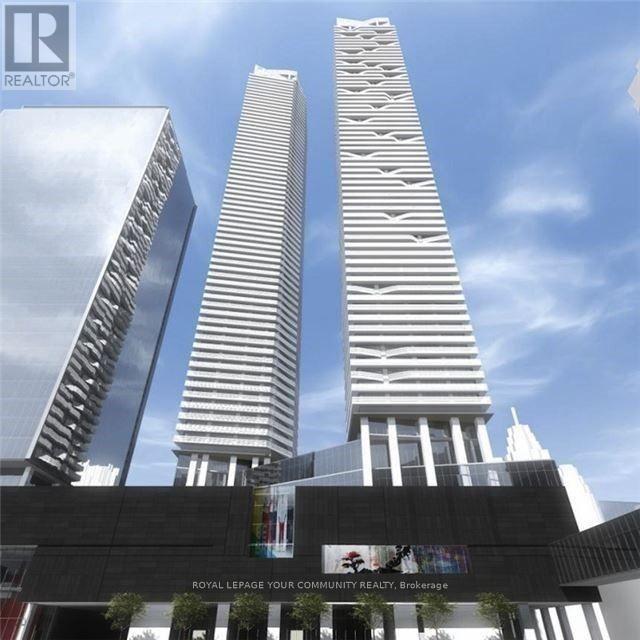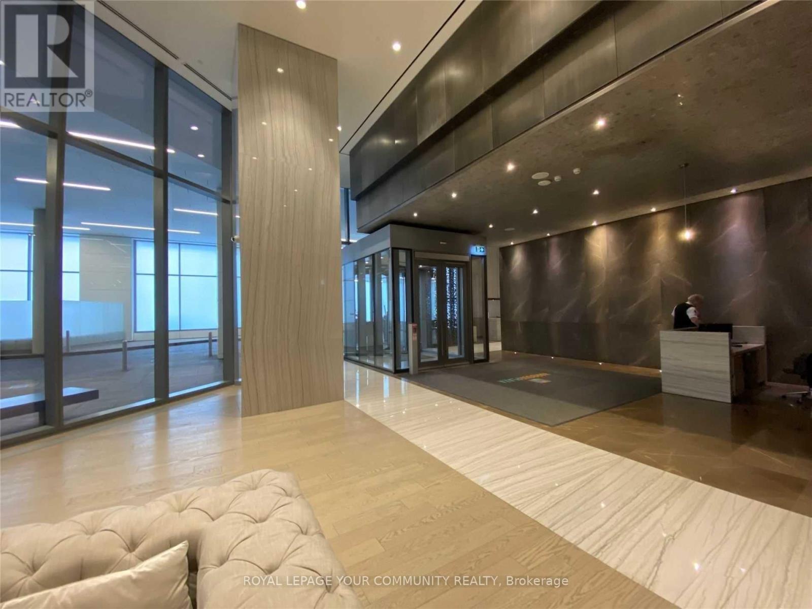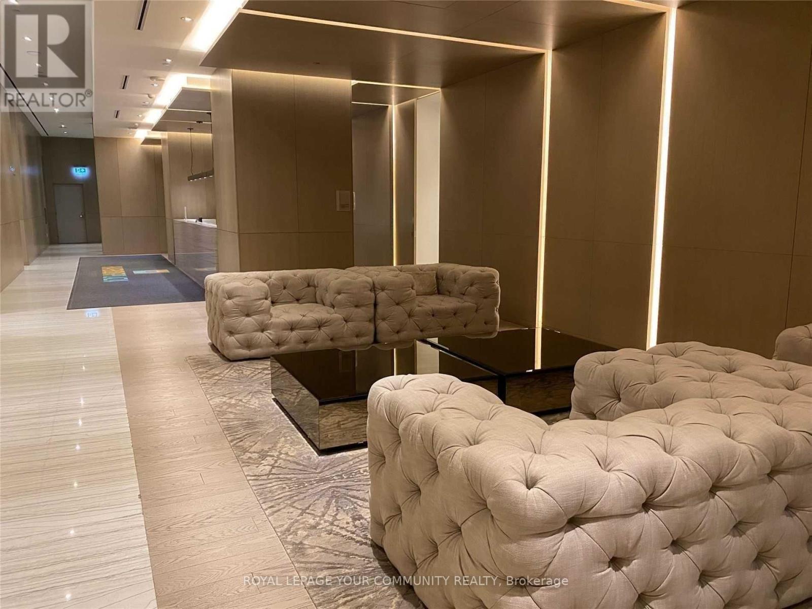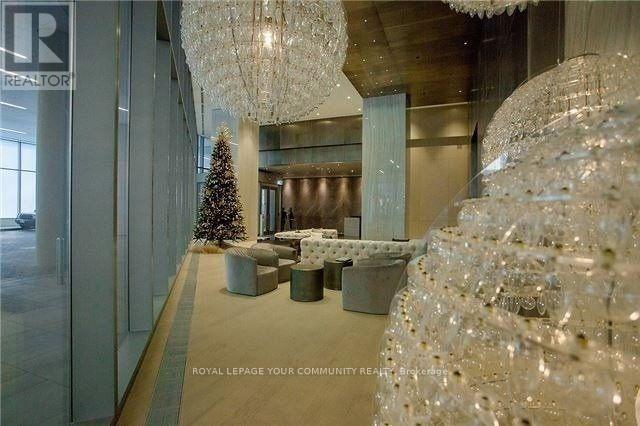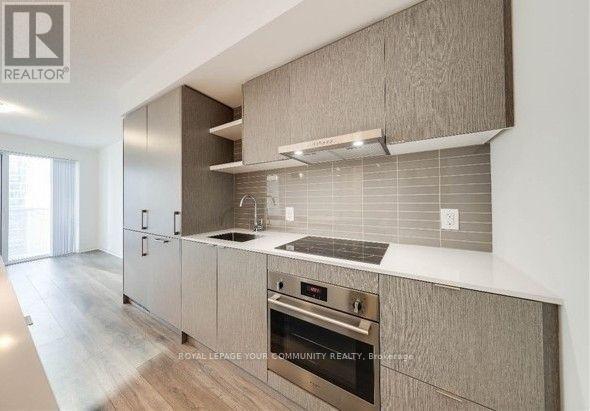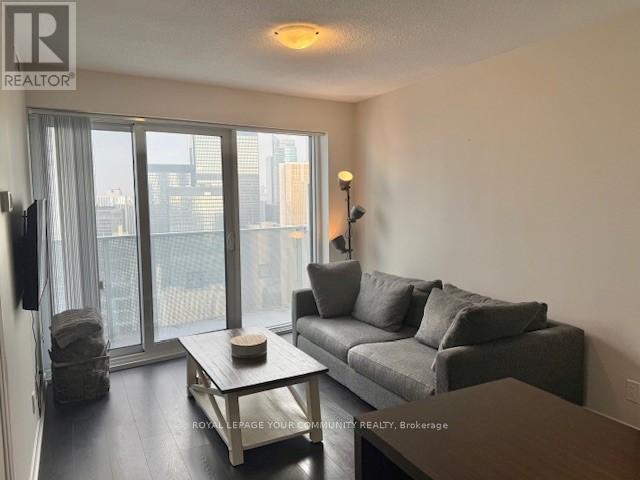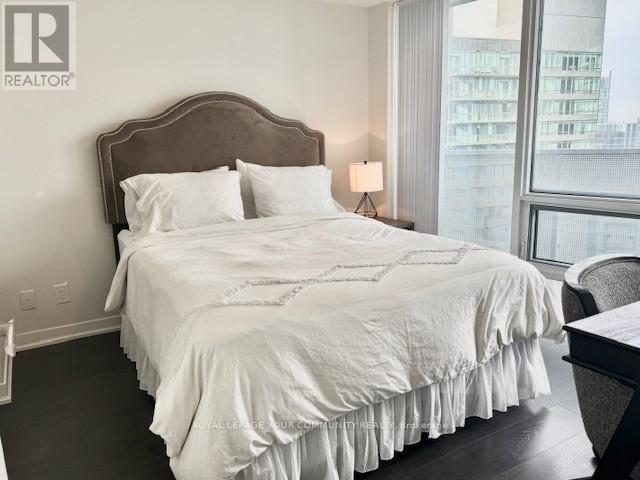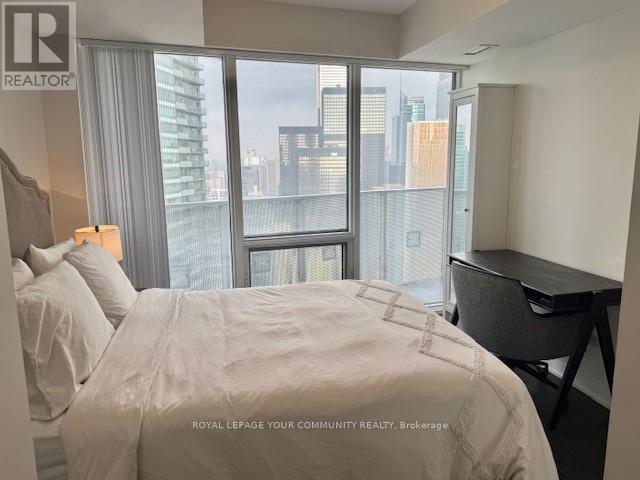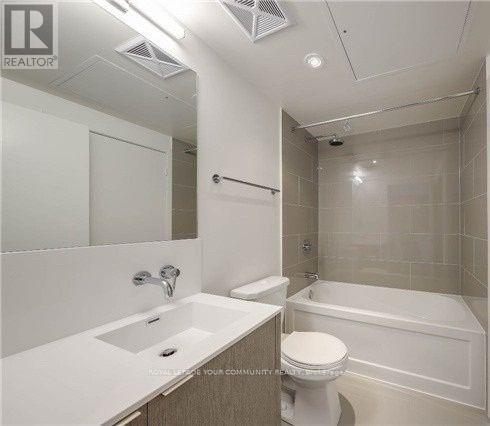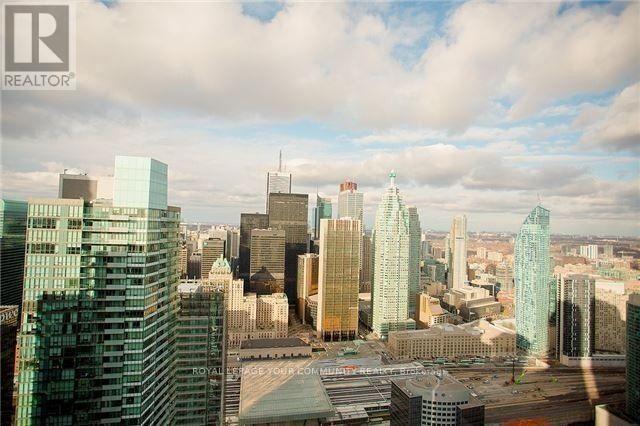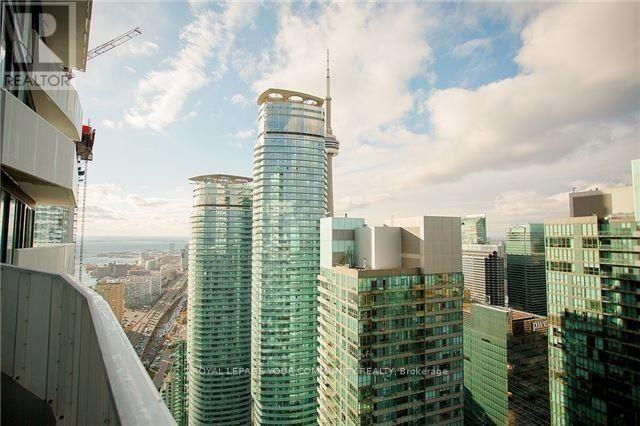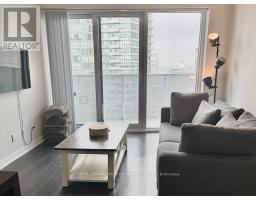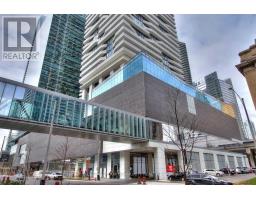1 Bedroom
1 Bathroom
500 - 599 ft2
Indoor Pool
Central Air Conditioning
Forced Air
Waterfront
$2,300 Monthly
"Harbour Plaza" 50th Floor "Furnished" Unit With Spectacular View Of Toronto's Skyline. One Bedroom With a Large Balcony, Great Floorplan, Stainless Steel Appliances, Quartz Counter Tops, Smooth Ceilings. Direct Access To "The Path", Union Station TTC, Mall, Supermarket Bellow Building. 24 Hour Concierge. Great Amenities!. Great Location, Walking Distance to Scotia Arena, Rogers Centre, Water Front, etc... (Floorplan Attached) (id:47351)
Property Details
|
MLS® Number
|
C12566994 |
|
Property Type
|
Single Family |
|
Community Name
|
Waterfront Communities C1 |
|
Amenities Near By
|
Marina, Park, Public Transit |
|
Community Features
|
Pets Allowed With Restrictions |
|
Features
|
Balcony |
|
Pool Type
|
Indoor Pool |
|
Water Front Type
|
Waterfront |
Building
|
Bathroom Total
|
1 |
|
Bedrooms Above Ground
|
1 |
|
Bedrooms Total
|
1 |
|
Age
|
0 To 5 Years |
|
Amenities
|
Exercise Centre |
|
Appliances
|
Blinds, Dishwasher, Dryer, Microwave, Oven, Stove, Wall Mounted Tv, Washer, Refrigerator |
|
Basement Type
|
None |
|
Cooling Type
|
Central Air Conditioning |
|
Flooring Type
|
Laminate |
|
Heating Fuel
|
Natural Gas |
|
Heating Type
|
Forced Air |
|
Size Interior
|
500 - 599 Ft2 |
|
Type
|
Apartment |
Parking
Land
|
Acreage
|
No |
|
Land Amenities
|
Marina, Park, Public Transit |
Rooms
| Level |
Type |
Length |
Width |
Dimensions |
|
Main Level |
Living Room |
6.9 m |
3.1 m |
6.9 m x 3.1 m |
|
Main Level |
Dining Room |
6.9 m |
3.1 m |
6.9 m x 3.1 m |
|
Main Level |
Primary Bedroom |
3.06 m |
3.05 m |
3.06 m x 3.05 m |
|
Main Level |
Kitchen |
3.3 m |
3.06 m |
3.3 m x 3.06 m |
https://www.realtor.ca/real-estate/29126710/5003-100-harbour-street-toronto-waterfront-communities-waterfront-communities-c1
