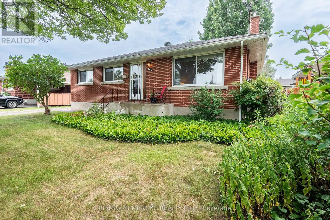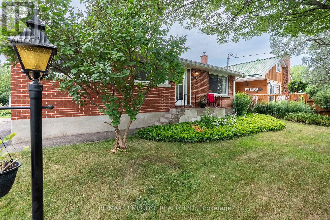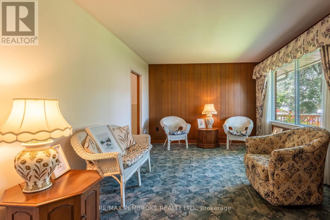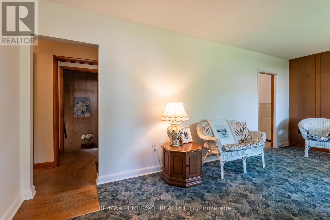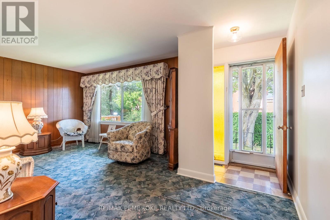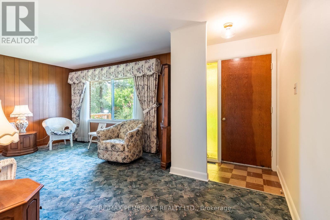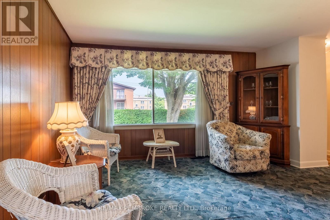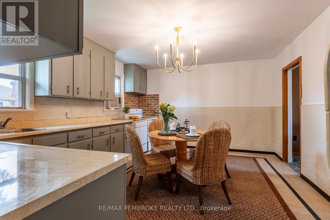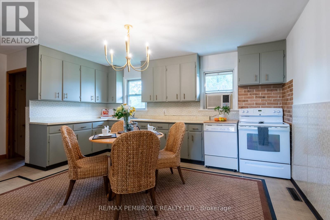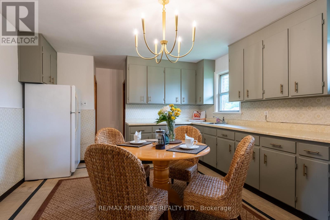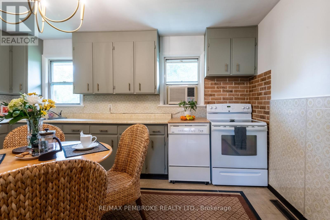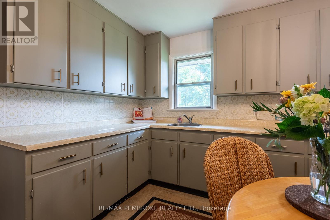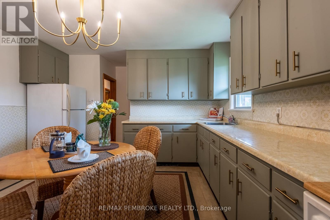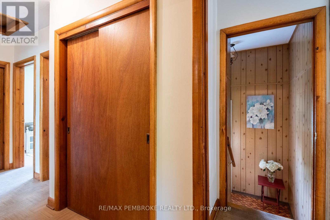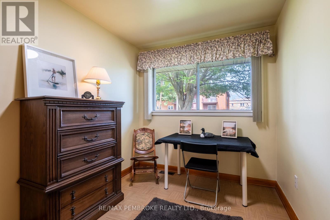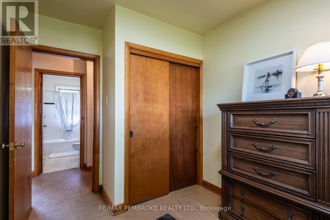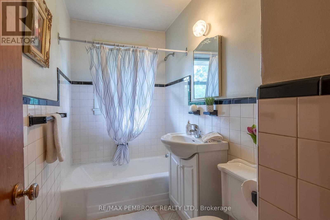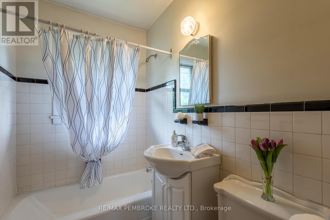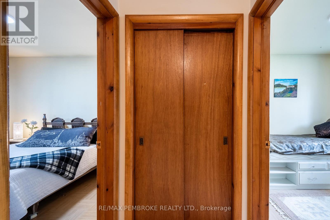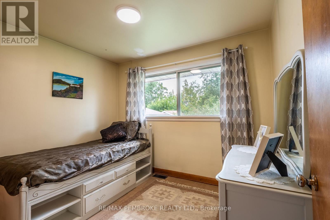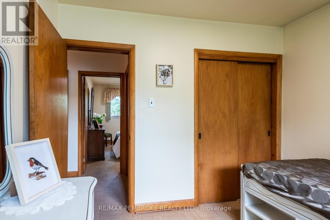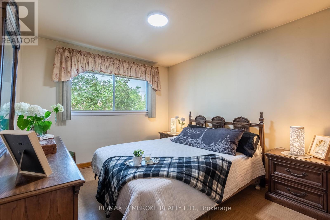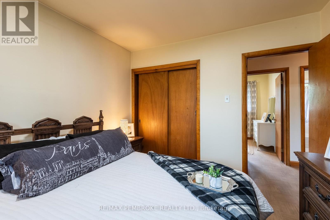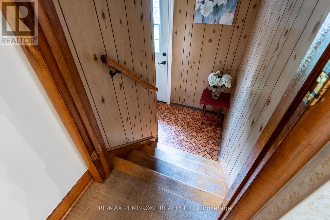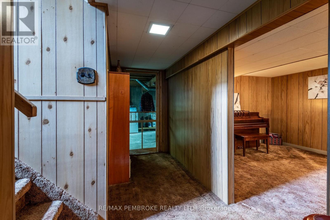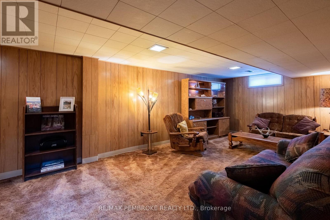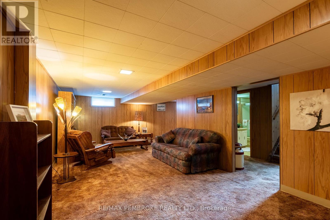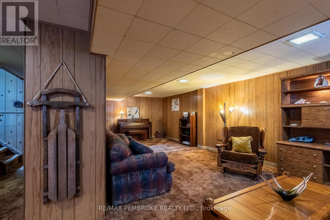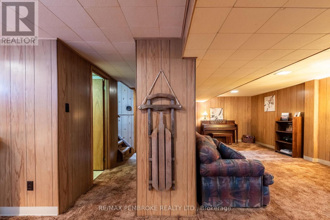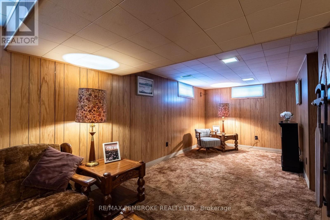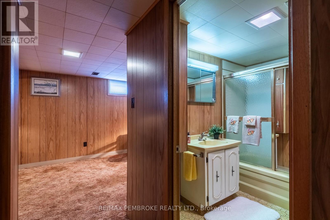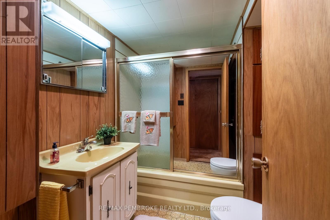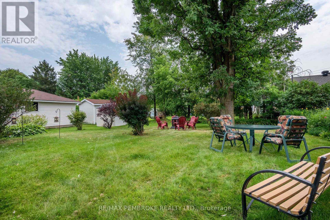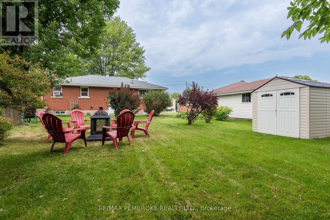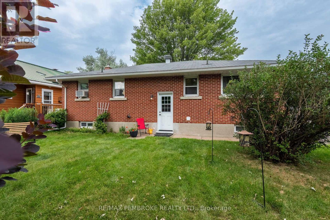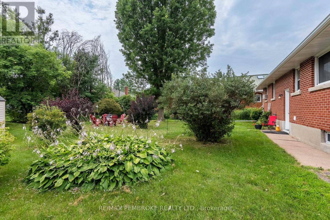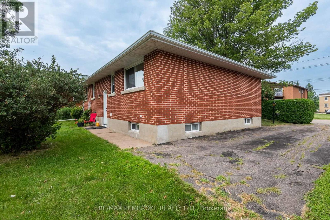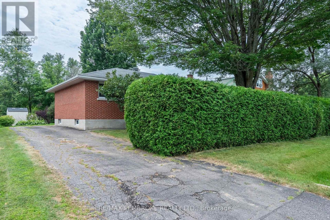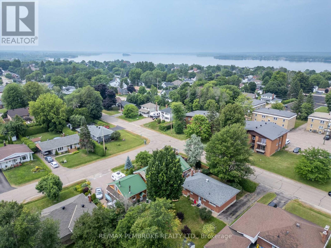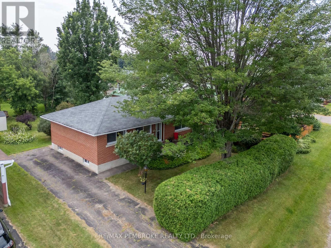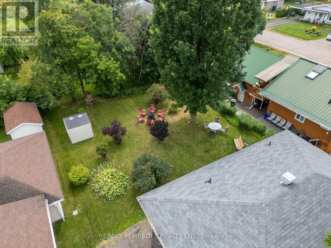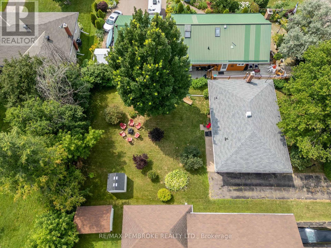3 Bedroom
2 Bathroom
700 - 1,100 ft2
Bungalow
Forced Air
$379,900
Charming East End Gem! This solid, well-maintained all brick bungalow reflects 50 years of pride in ownership, lovingly cared for by the same owner which features newer shingles and furnace, for added peace of mind. Step inside to a beautifully refreshed kitchen ideal for home-cooked meals, bright living rm, 3 bedrooms, 2 bathrooms w/ a finished rec room that's perfect for entertaining. Lacking space? This home has ample storage and closets for your growing needs! The lush, spacious yard is a gardeners paradise, ready for your personal touch. Located in one of Pembroke's most desired neighborhoods, with just a short walk to High View School, Kinsmen Pool, Hospital, and the East End Mall. Whether you're raising a family or looking to settle into a quiet, well-connected neighborhood, this home has it all. Don't miss out - book your showing today! (id:47351)
Property Details
|
MLS® Number
|
X12319491 |
|
Property Type
|
Single Family |
|
Community Name
|
530 - Pembroke |
|
Amenities Near By
|
Hospital, Park, Place Of Worship, Schools |
|
Parking Space Total
|
3 |
|
Structure
|
Patio(s), Shed |
Building
|
Bathroom Total
|
2 |
|
Bedrooms Above Ground
|
3 |
|
Bedrooms Total
|
3 |
|
Age
|
51 To 99 Years |
|
Appliances
|
Dishwasher, Dryer, Stove, Washer, Refrigerator |
|
Architectural Style
|
Bungalow |
|
Basement Development
|
Finished |
|
Basement Type
|
Full (finished) |
|
Construction Style Attachment
|
Detached |
|
Exterior Finish
|
Brick |
|
Foundation Type
|
Unknown |
|
Heating Fuel
|
Propane |
|
Heating Type
|
Forced Air |
|
Stories Total
|
1 |
|
Size Interior
|
700 - 1,100 Ft2 |
|
Type
|
House |
|
Utility Water
|
Municipal Water |
Parking
Land
|
Acreage
|
No |
|
Land Amenities
|
Hospital, Park, Place Of Worship, Schools |
|
Sewer
|
Sanitary Sewer |
|
Size Depth
|
113 Ft |
|
Size Frontage
|
59 Ft |
|
Size Irregular
|
59 X 113 Ft |
|
Size Total Text
|
59 X 113 Ft |
|
Zoning Description
|
Residential |
Rooms
| Level |
Type |
Length |
Width |
Dimensions |
|
Basement |
Bathroom |
1.89 m |
2.35 m |
1.89 m x 2.35 m |
|
Basement |
Recreational, Games Room |
3.44 m |
7.95 m |
3.44 m x 7.95 m |
|
Basement |
Den |
4 m |
2.65 m |
4 m x 2.65 m |
|
Basement |
Utility Room |
7.53 m |
3.67 m |
7.53 m x 3.67 m |
|
Main Level |
Living Room |
3.43 m |
5.9 m |
3.43 m x 5.9 m |
|
Main Level |
Kitchen |
4.64 m |
3.87 m |
4.64 m x 3.87 m |
|
Main Level |
Bathroom |
1.46 m |
2.1 m |
1.46 m x 2.1 m |
|
Main Level |
Bedroom |
3.08 m |
2.54 m |
3.08 m x 2.54 m |
|
Main Level |
Bedroom |
2.38 m |
3.43 m |
2.38 m x 3.43 m |
|
Main Level |
Primary Bedroom |
3.11 m |
3.45 m |
3.11 m x 3.45 m |
https://www.realtor.ca/real-estate/28679093/500-herbert-street-pembroke-530-pembroke
