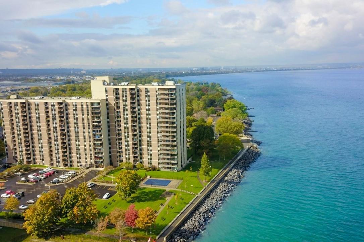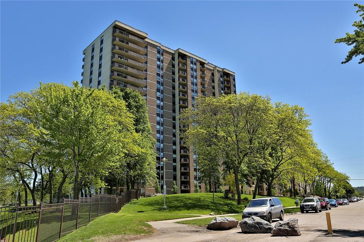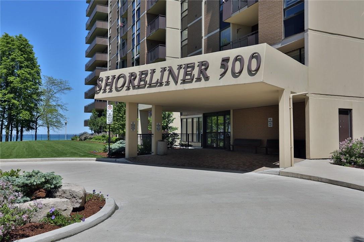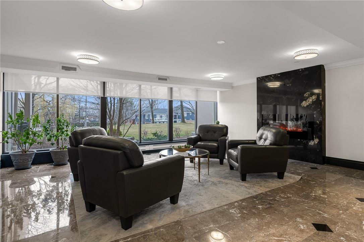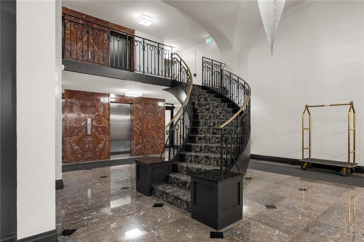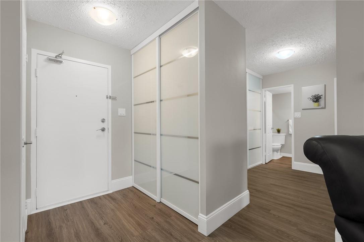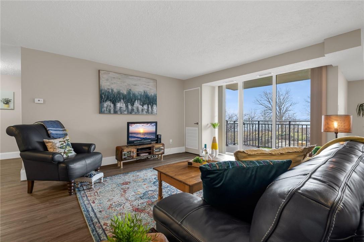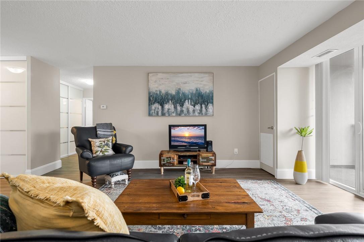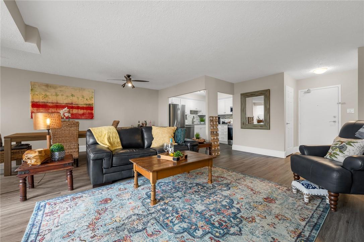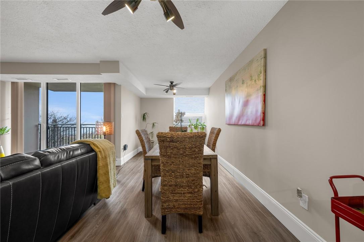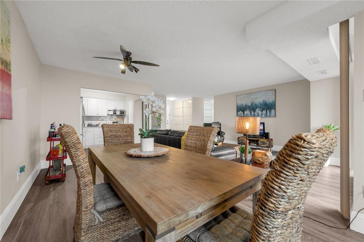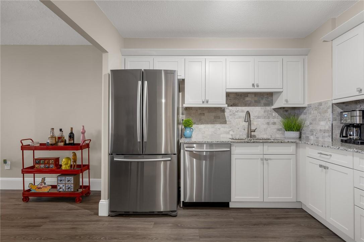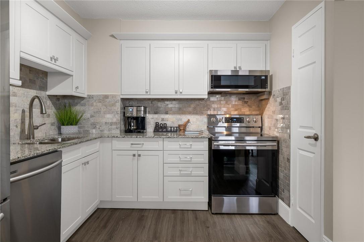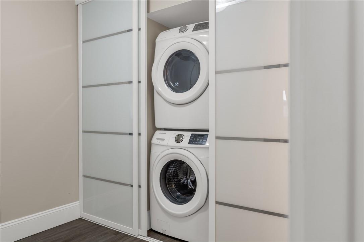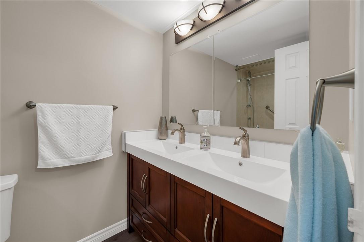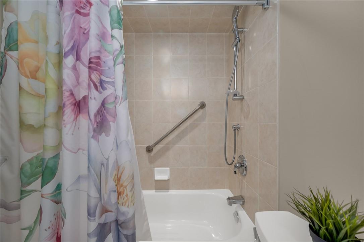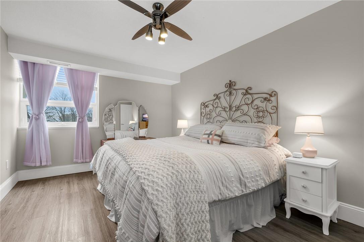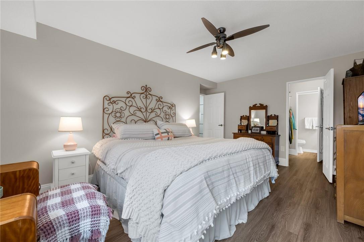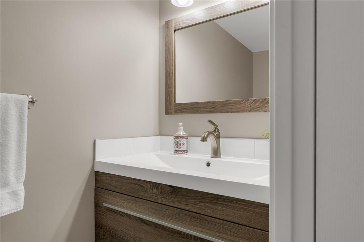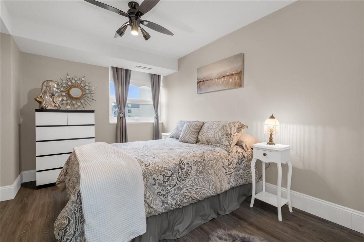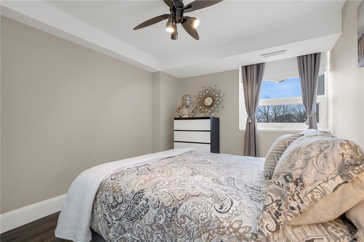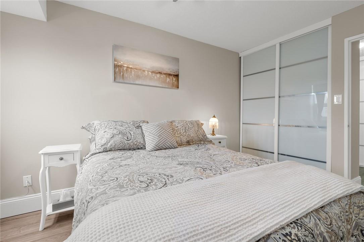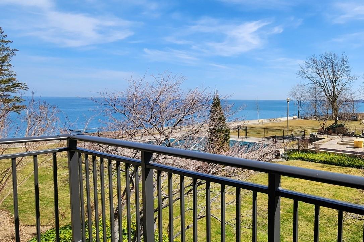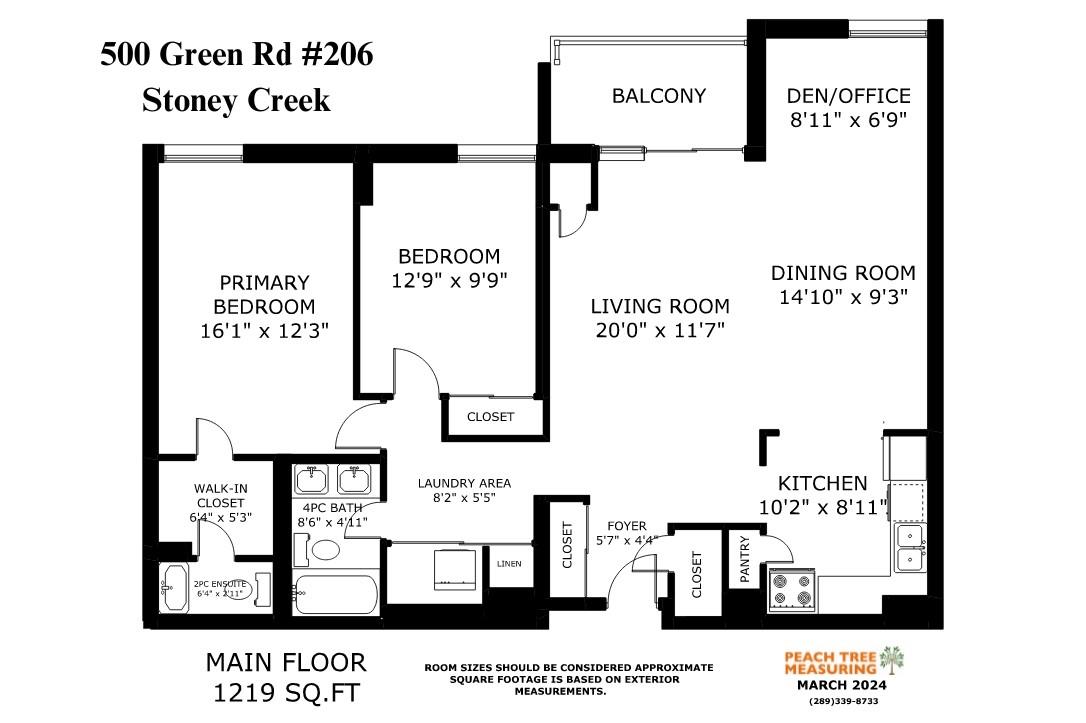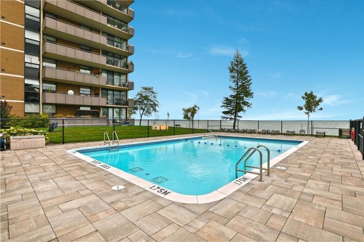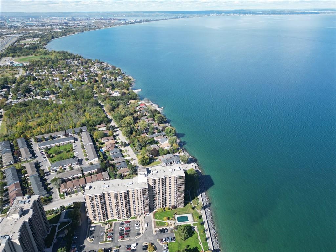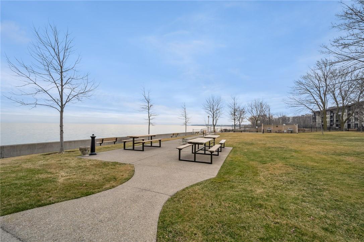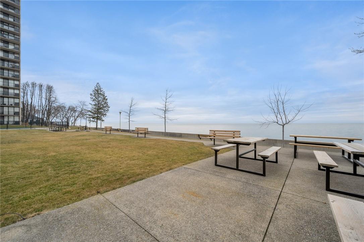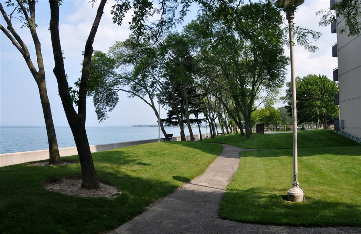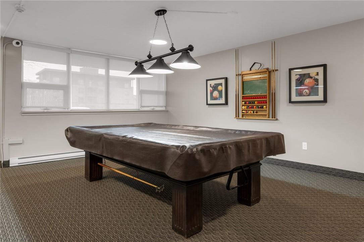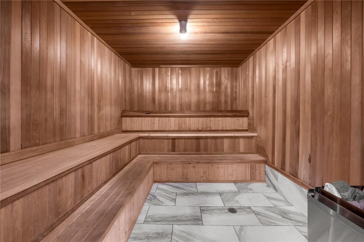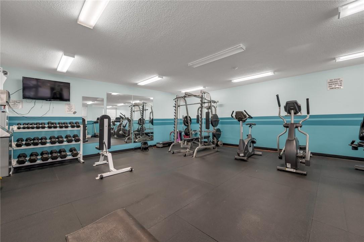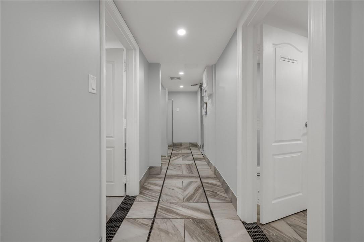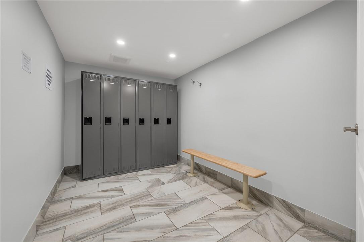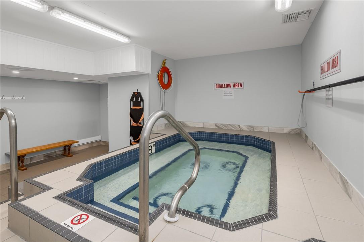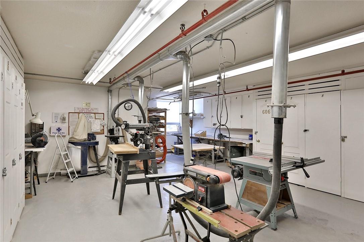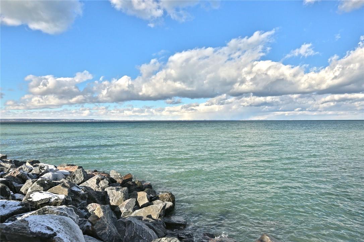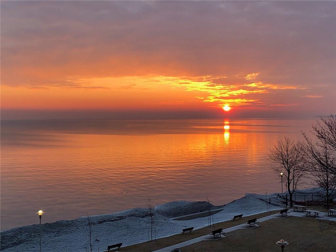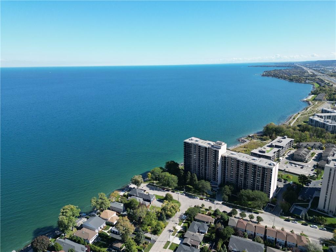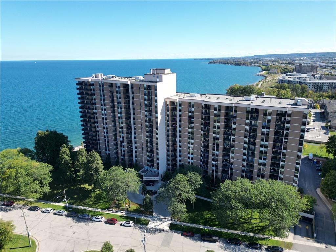2 Bedroom
2 Bathroom
1219 sqft
Inground Pool
Central Air Conditioning
Forced Air
Waterfront
$649,900Maintenance,
$921.50 Monthly
Experience resort like living at it's finest! One of the most desirable units w/ scenic lake views AND conveniently located on the 2nd floor w/ the option to skip the elevator & walk up the winding staircase off the lobby! Beautiful 2 Bdrm + Den, 1.5 bath Luxury Waterfront condo, nestled directly on the shores of Lake Ontario - 1219sq ft of living space w/ stunning panoramic lake views! Featuring an open concept floorplan tastefully renovated throughout including desirable flooring, modern kitchen w/ custom cabinetry, granite countertops, stone backsplash & stainless steel appliances overlooking the spacious entertaining areas including a large living room, separate dining room and large den. The bright and spacious primary retreat is flooded w/ natural lighting & features a large walk-in closet & modern 2pc bath. A 2nd spacious bedroom w/ large windows and closet, updated 5pc bath & in-suite laundry complete this elegantly appointed suite. Step out to the large balcony, offering gorgeous views of lake Ontario! The “Shoreliner” offers premium building amenities: heated outdoor pool, fitness room, hot tub, sauna, workshop, BBQ area, party room, workshop & more! Steps from Lake Ontario, parks, waterfront trails from Stoney Creek to Burlington and mins to hwy access and upcoming GO Station. Don’t miss out! Underground parking & 1 locker included. ***Furnace & A/C (2019).*** Condo fees include: Heat, Hydro, Water, Cable TV, Common Elements, Building Insurance, Parking & Locker. (id:47351)
Property Details
|
MLS® Number
|
H4191933 |
|
Property Type
|
Single Family |
|
Amenities Near By
|
Marina |
|
Community Features
|
Quiet Area |
|
Equipment Type
|
None |
|
Features
|
Park Setting, Park/reserve, Beach, Balcony, Paved Driveway, Year Round Living, Automatic Garage Door Opener |
|
Parking Space Total
|
2 |
|
Pool Type
|
Inground Pool |
|
Rental Equipment Type
|
None |
|
View Type
|
View |
|
Water Front Type
|
Waterfront |
Building
|
Bathroom Total
|
2 |
|
Bedrooms Above Ground
|
2 |
|
Bedrooms Total
|
2 |
|
Amenities
|
Car Wash, Exercise Centre, Party Room |
|
Appliances
|
Dishwasher, Dryer, Intercom, Microwave, Refrigerator, Stove, Washer |
|
Basement Type
|
None |
|
Cooling Type
|
Central Air Conditioning |
|
Exterior Finish
|
Brick |
|
Half Bath Total
|
1 |
|
Heating Fuel
|
Electric |
|
Heating Type
|
Forced Air |
|
Stories Total
|
1 |
|
Size Exterior
|
1219 Sqft |
|
Size Interior
|
1219 Sqft |
|
Type
|
Apartment |
|
Utility Water
|
Municipal Water |
Parking
Land
|
Acreage
|
No |
|
Land Amenities
|
Marina |
|
Sewer
|
Municipal Sewage System |
|
Size Irregular
|
0 X 0 |
|
Size Total Text
|
0 X 0 |
Rooms
| Level |
Type |
Length |
Width |
Dimensions |
|
Ground Level |
Laundry Room |
|
|
8' 2'' x 5' 5'' |
|
Ground Level |
Bedroom |
|
|
12' 9'' x 9' 9'' |
|
Ground Level |
2pc Ensuite Bath |
|
|
Measurements not available |
|
Ground Level |
Primary Bedroom |
|
|
16' 1'' x 12' 3'' |
|
Ground Level |
5pc Bathroom |
|
|
Measurements not available |
|
Ground Level |
Den |
|
|
8' 11'' x 6' 9'' |
|
Ground Level |
Kitchen |
|
|
10' 2'' x 8' 11'' |
|
Ground Level |
Dining Room |
|
|
14' 10'' x 9' 3'' |
|
Ground Level |
Living Room |
|
|
20' '' x 11' 7'' |
|
Ground Level |
Foyer |
|
|
5' 7'' x 4' 4'' |
https://www.realtor.ca/real-estate/26806354/500-green-road-unit-206-stoney-creek
