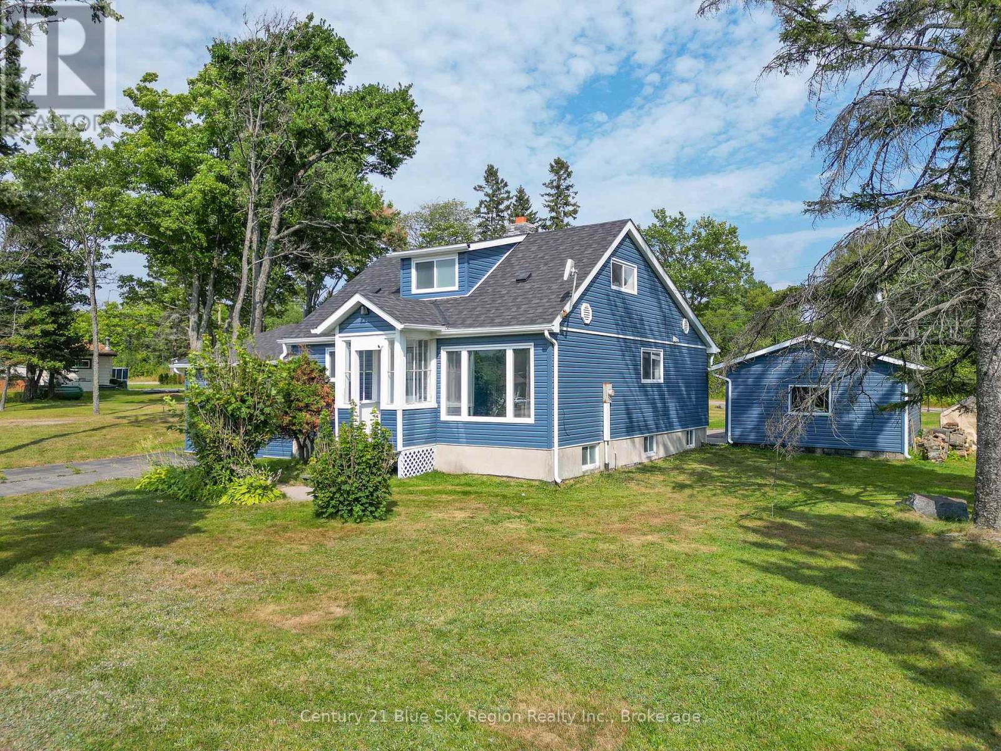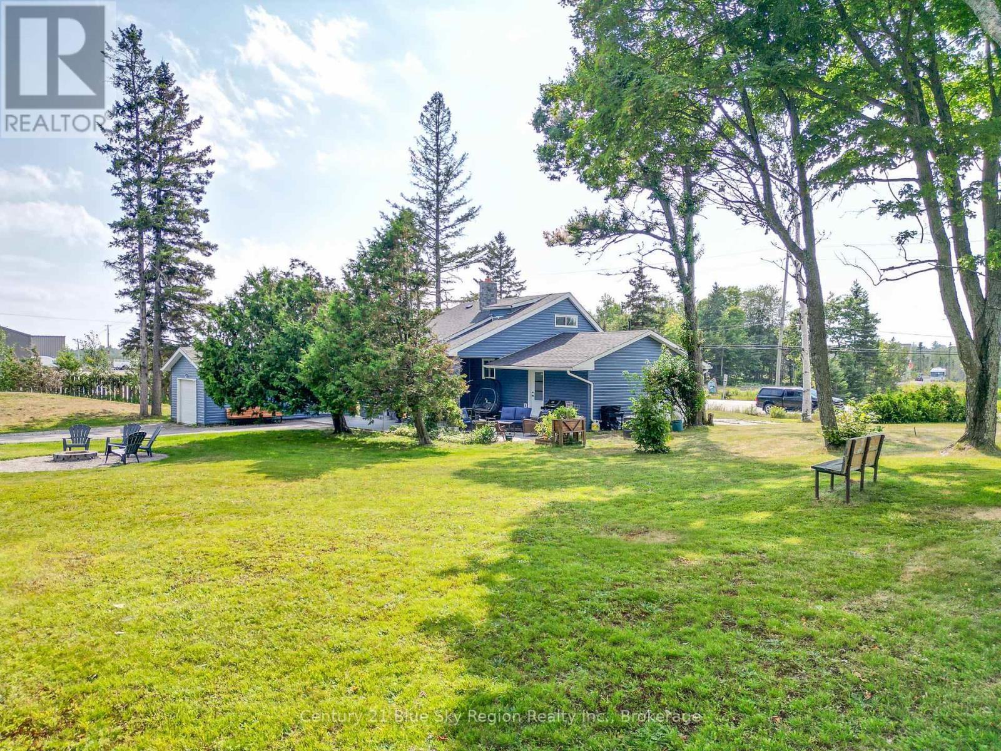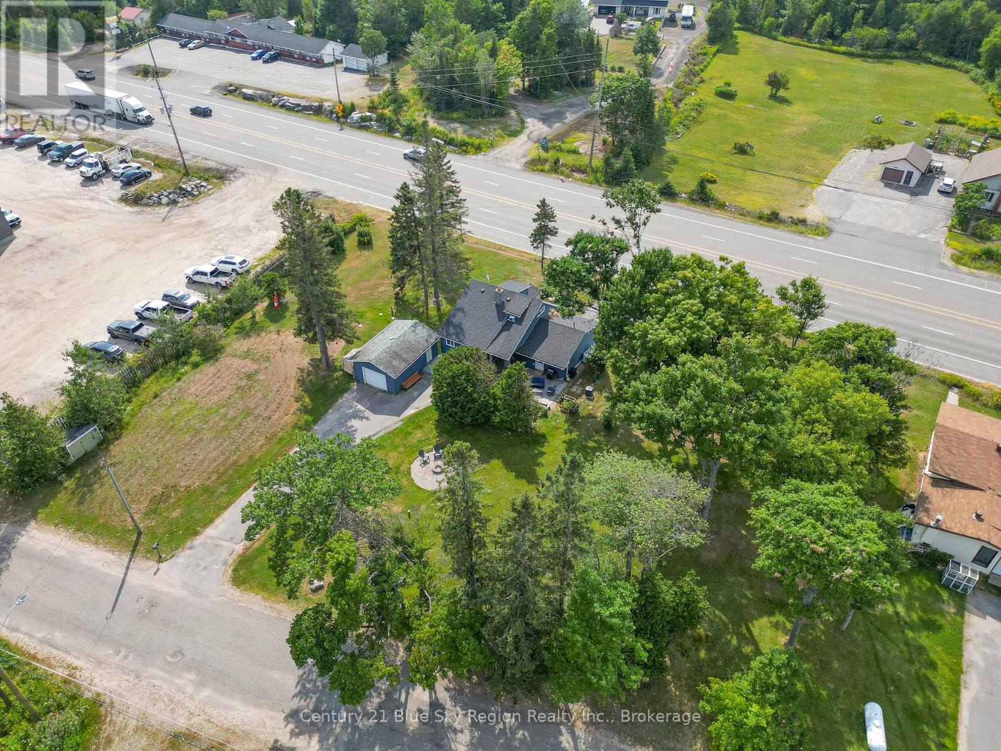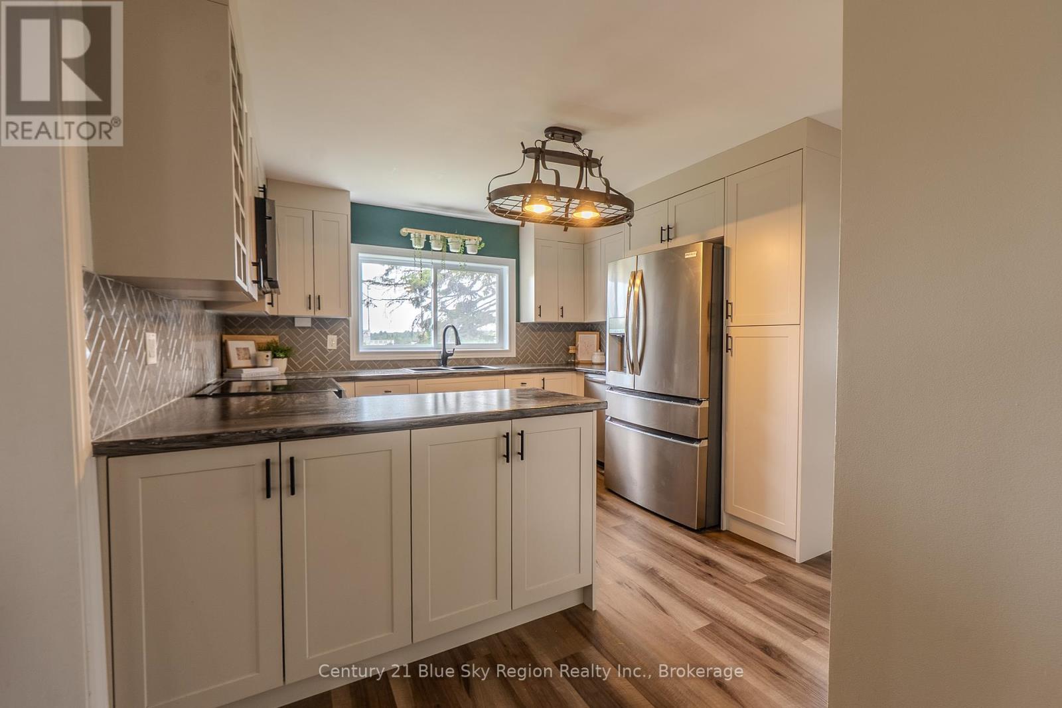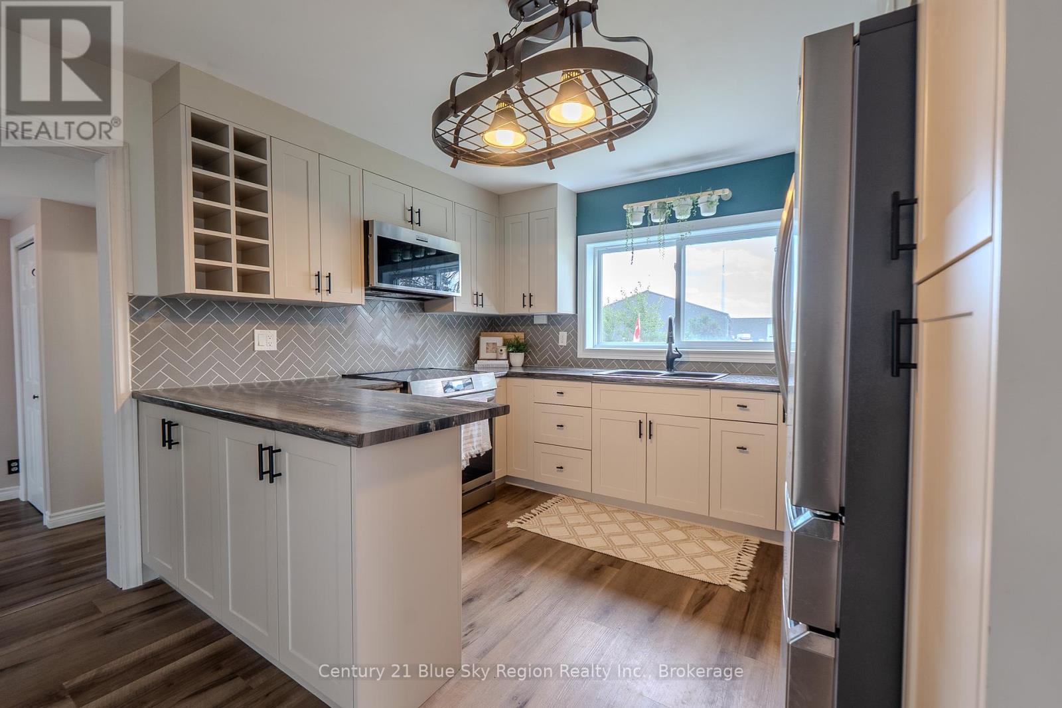4 Bedroom
2 Bathroom
1,100 - 1,500 ft2
Window Air Conditioner
Forced Air
$549,900
Sitting on just under an acre, this beautifully updated 4-bedroom, 2-bathroom home offers the perfect blend of space, comfort, and modern style. The spacious primary bedroom is a true retreat, featuring a walk-in closet and ensuite bathroom.The heart of the home is the brand new kitchen (2023)designed for both everyday living and entertaining. Thoughtful updates throughout provide peace of mind for years to come, including: shingles (2019), exterior doors, windows, eavestrough, soffit & fascia (2024), septic system (2023), furnace (2021), weepers (2023), and a professionally landscaped patio (2024) ideal for outdoor gatherings.With forced-air heating, abundant natural light, and a generous yard that blends privacy with open space, this home delivers the charm of country-style living while being just minutes from city conveniences. Also offering a large detached garage perfect for year round storage. This one won't last long! (id:47351)
Property Details
|
MLS® Number
|
X12341268 |
|
Property Type
|
Single Family |
|
Community Name
|
Airport |
|
Parking Space Total
|
11 |
Building
|
Bathroom Total
|
2 |
|
Bedrooms Above Ground
|
4 |
|
Bedrooms Total
|
4 |
|
Basement Development
|
Finished |
|
Basement Type
|
N/a (finished) |
|
Construction Style Attachment
|
Detached |
|
Cooling Type
|
Window Air Conditioner |
|
Exterior Finish
|
Vinyl Siding |
|
Foundation Type
|
Block |
|
Heating Fuel
|
Propane |
|
Heating Type
|
Forced Air |
|
Stories Total
|
2 |
|
Size Interior
|
1,100 - 1,500 Ft2 |
|
Type
|
House |
Parking
Land
|
Acreage
|
No |
|
Sewer
|
Sanitary Sewer |
|
Size Depth
|
176 Ft |
|
Size Frontage
|
215 Ft |
|
Size Irregular
|
215 X 176 Ft |
|
Size Total Text
|
215 X 176 Ft|1/2 - 1.99 Acres |
|
Zoning Description
|
Mc |
Rooms
| Level |
Type |
Length |
Width |
Dimensions |
|
Second Level |
Bedroom |
2.36 m |
3.99 m |
2.36 m x 3.99 m |
|
Second Level |
Bedroom |
4.14 m |
3.61 m |
4.14 m x 3.61 m |
|
Basement |
Family Room |
6.76 m |
3.18 m |
6.76 m x 3.18 m |
|
Basement |
Recreational, Games Room |
4.22 m |
2.74 m |
4.22 m x 2.74 m |
|
Basement |
Laundry Room |
2.69 m |
3.81 m |
2.69 m x 3.81 m |
|
Main Level |
Kitchen |
7.67 m |
3.45 m |
7.67 m x 3.45 m |
|
Main Level |
Primary Bedroom |
4.52 m |
3.43 m |
4.52 m x 3.43 m |
|
Main Level |
Living Room |
3.45 m |
4.22 m |
3.45 m x 4.22 m |
|
Main Level |
Bedroom |
2.34 m |
3.38 m |
2.34 m x 3.38 m |
|
Main Level |
Foyer |
2.77 m |
2.97 m |
2.77 m x 2.97 m |
https://www.realtor.ca/real-estate/28726011/500-collins-drive-north-bay-airport-airport
