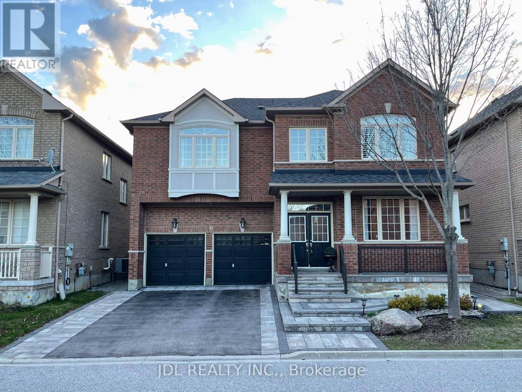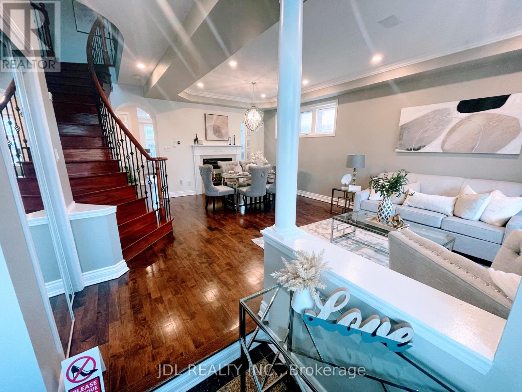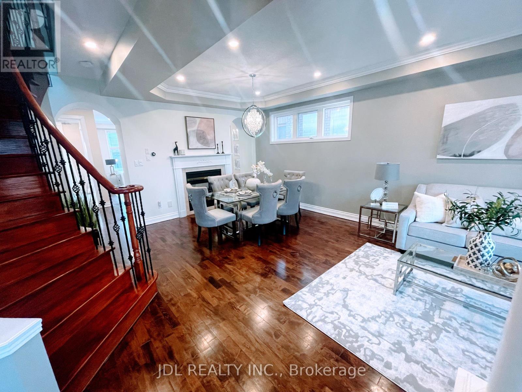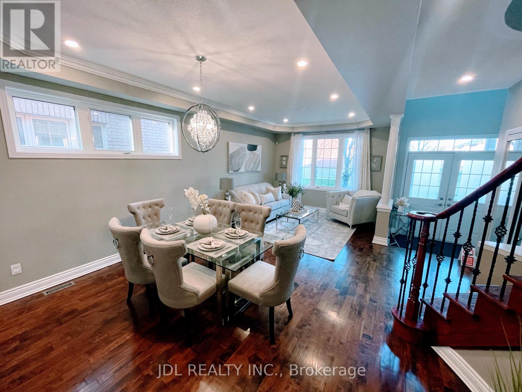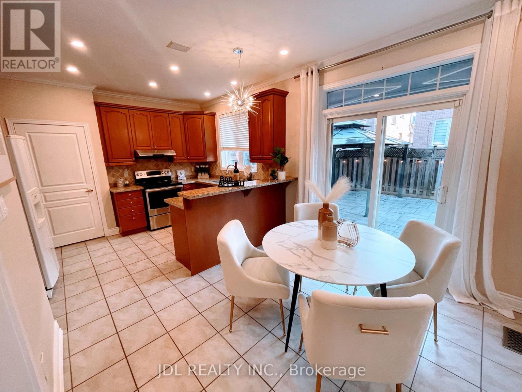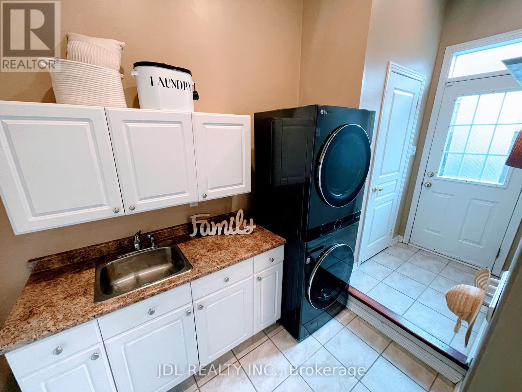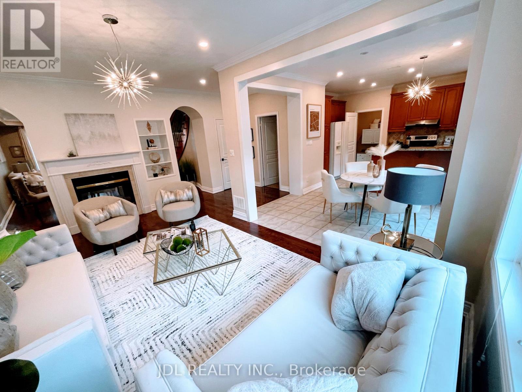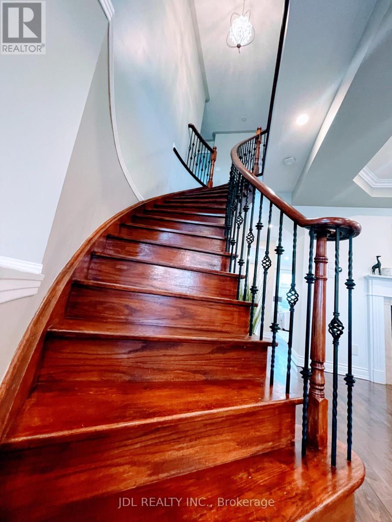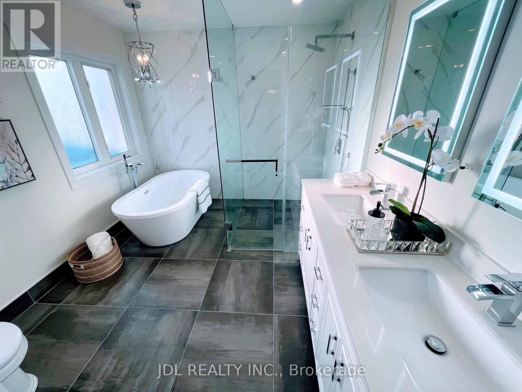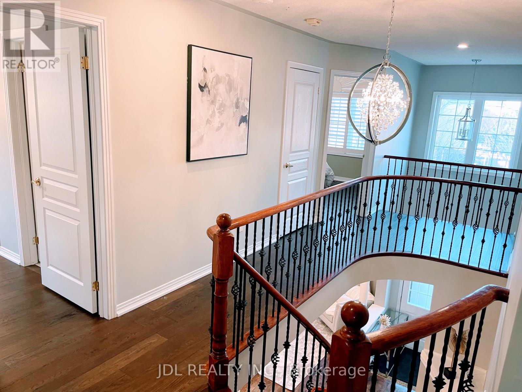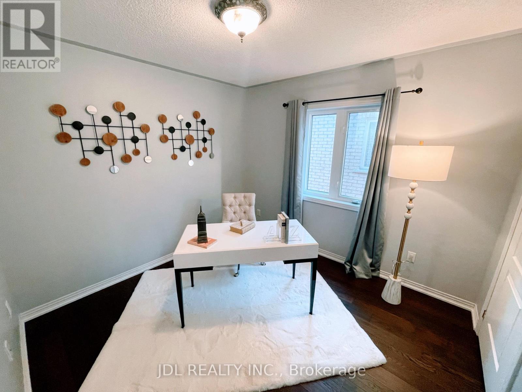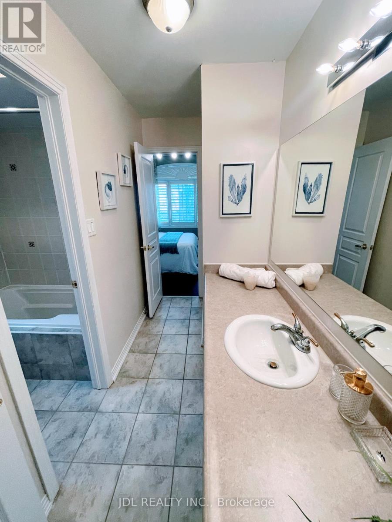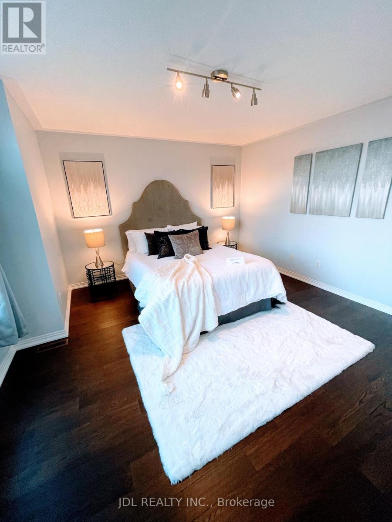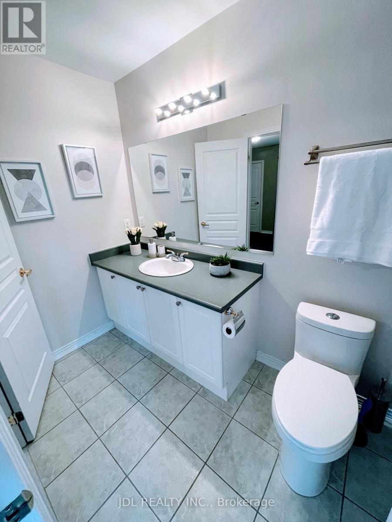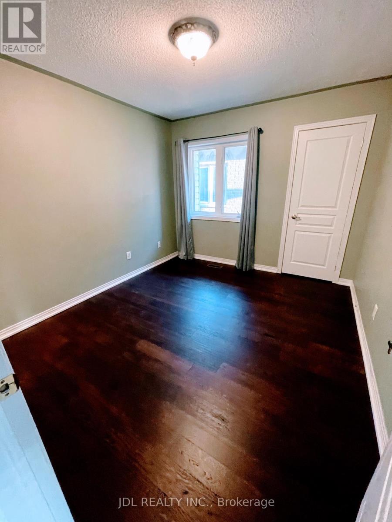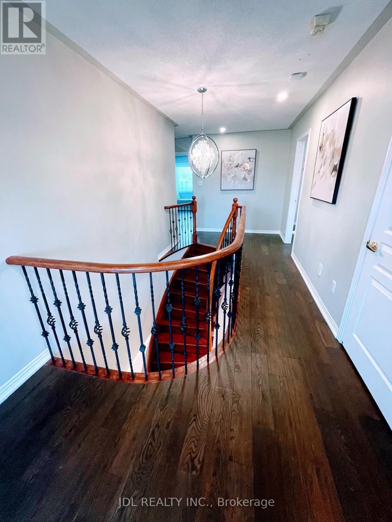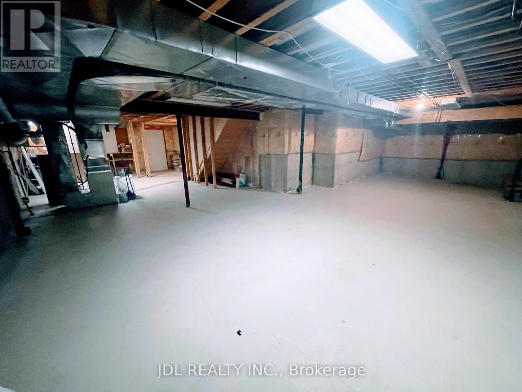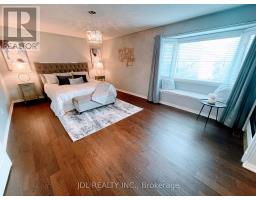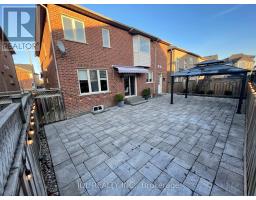5 Bedroom
4 Bathroom
Fireplace
Central Air Conditioning
Forced Air
$1,890,000
Beautiful Well-Kept Spacious Aspen Ridge Home **5 Bedrooms** . 2710 SF & Built in 2002(Per MPAC). 9 Feet Ceilings, Hardwood Flooring Granite Counter Top, Tall Solid Wood Cabinets. Upgraded Maple Wood Stairs With Metal Pickets. In Wall Speakers System. Upgrade Bathroom & Electric Fireplace In Primary. Gazebo, Natural Gas BBQ Line, Awning + Interlocking In Backyard. **** EXTRAS **** Fridge, Stove, B/I Dishwasher, Front Load Washer + Dryer, All ELFs, All Window Coverings, Garage Door Openers + Remotes, Central Vac. Gazebo. (id:47351)
Property Details
|
MLS® Number
|
N8241110 |
|
Property Type
|
Single Family |
|
Community Name
|
Cachet |
|
Amenities Near By
|
Place Of Worship, Schools |
|
Parking Space Total
|
4 |
Building
|
Bathroom Total
|
4 |
|
Bedrooms Above Ground
|
5 |
|
Bedrooms Total
|
5 |
|
Basement Development
|
Unfinished |
|
Basement Type
|
N/a (unfinished) |
|
Construction Style Attachment
|
Detached |
|
Cooling Type
|
Central Air Conditioning |
|
Exterior Finish
|
Brick |
|
Fireplace Present
|
Yes |
|
Heating Fuel
|
Natural Gas |
|
Heating Type
|
Forced Air |
|
Stories Total
|
2 |
|
Type
|
House |
Parking
Land
|
Acreage
|
No |
|
Land Amenities
|
Place Of Worship, Schools |
|
Size Irregular
|
45.52 X 77.1 Ft |
|
Size Total Text
|
45.52 X 77.1 Ft |
Rooms
| Level |
Type |
Length |
Width |
Dimensions |
|
Second Level |
Primary Bedroom |
6.33 m |
4 m |
6.33 m x 4 m |
|
Second Level |
Bedroom 2 |
4.37 m |
4 m |
4.37 m x 4 m |
|
Second Level |
Bedroom 3 |
3.78 m |
3.67 m |
3.78 m x 3.67 m |
|
Second Level |
Bedroom 4 |
3.67 m |
3.66 m |
3.67 m x 3.66 m |
|
Second Level |
Bedroom 5 |
3.53 m |
3.4 m |
3.53 m x 3.4 m |
|
Main Level |
Living Room |
7.41 m |
3.77 m |
7.41 m x 3.77 m |
|
Main Level |
Dining Room |
7.41 m |
3.77 m |
7.41 m x 3.77 m |
|
Main Level |
Family Room |
3.83 m |
6 m |
3.83 m x 6 m |
|
Main Level |
Kitchen |
6.16 m |
4.33 m |
6.16 m x 4.33 m |
|
Main Level |
Laundry Room |
6.16 m |
1.42 m |
6.16 m x 1.42 m |
https://www.realtor.ca/real-estate/26760959/50-willow-heights-blvd-markham-cachet
