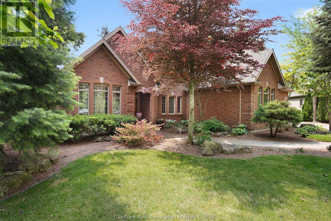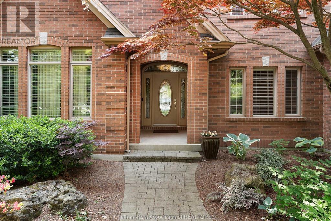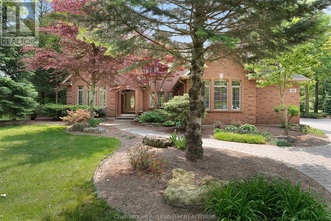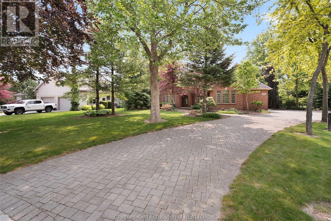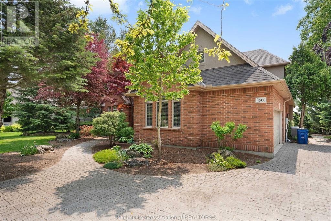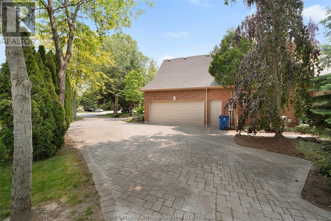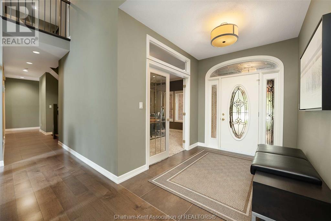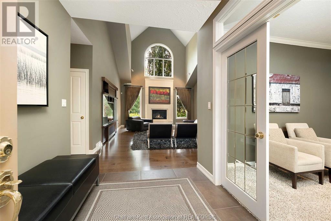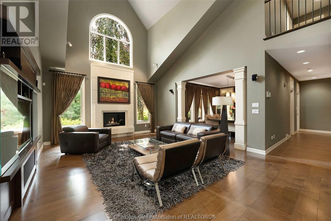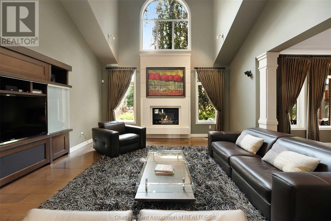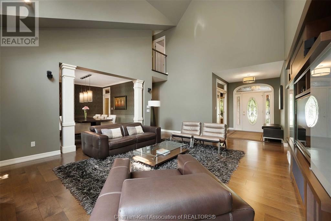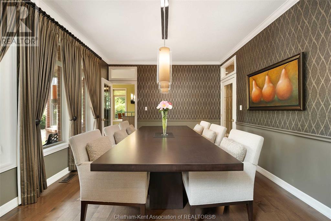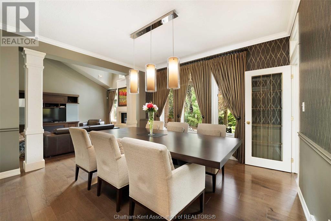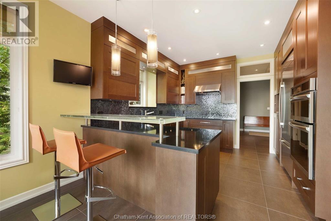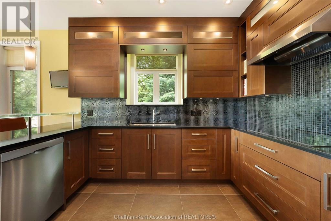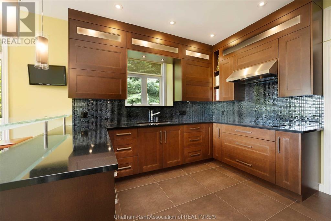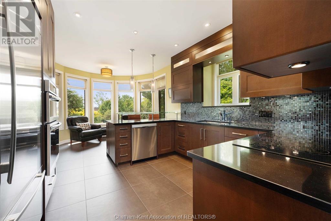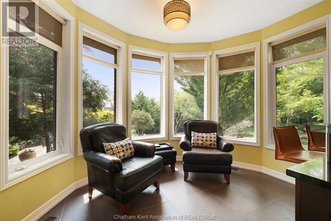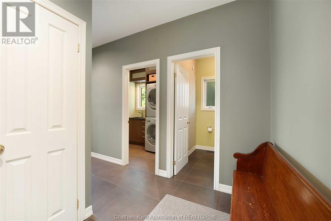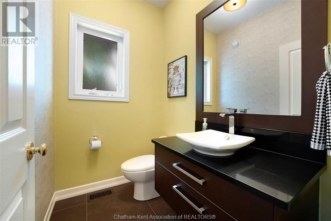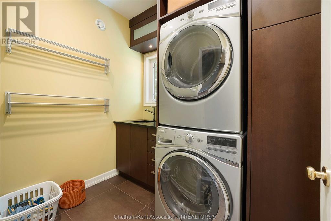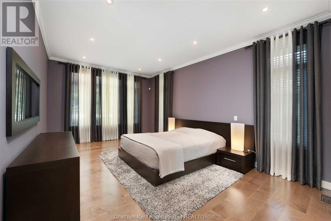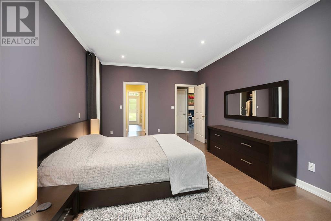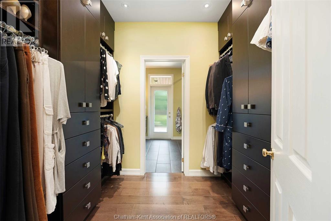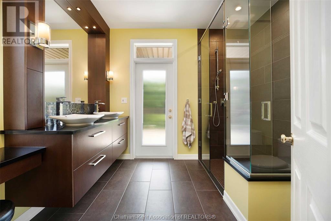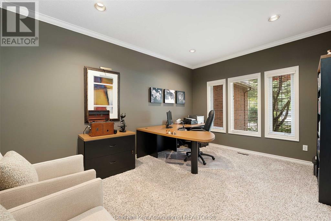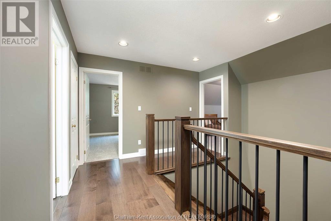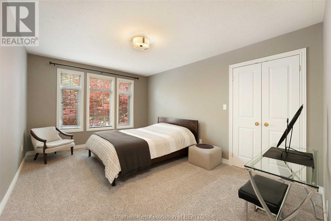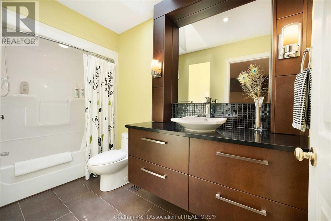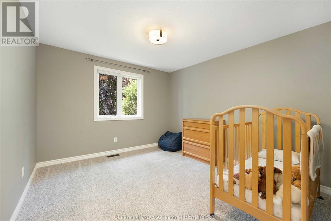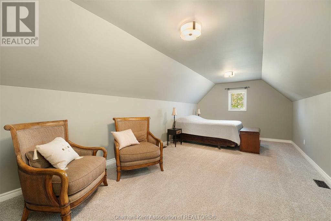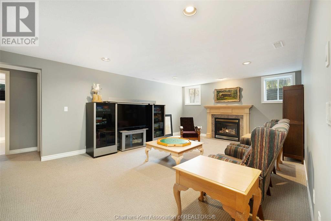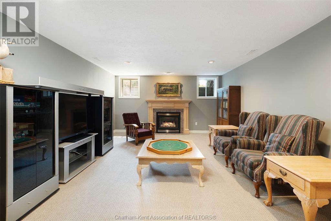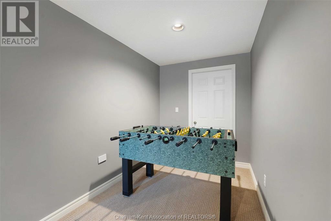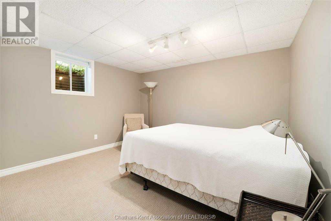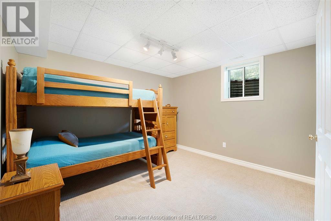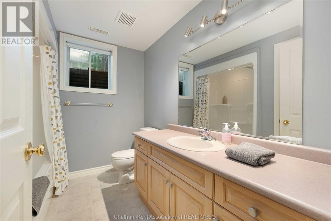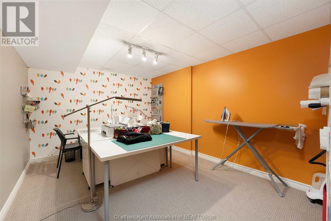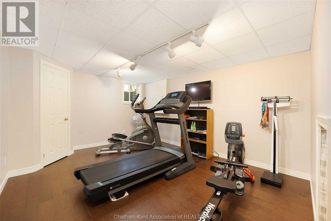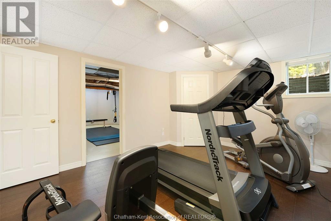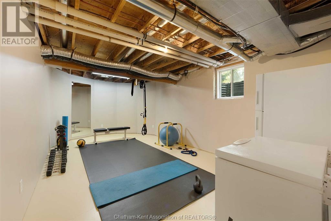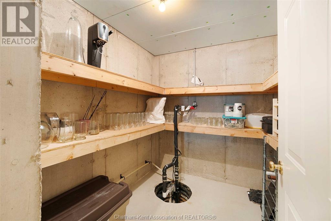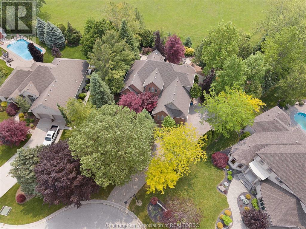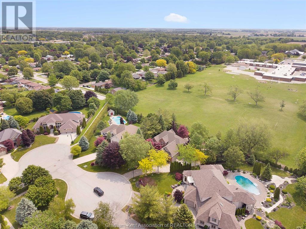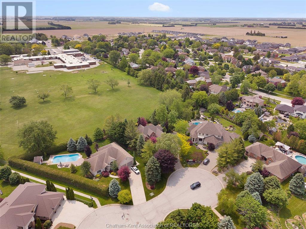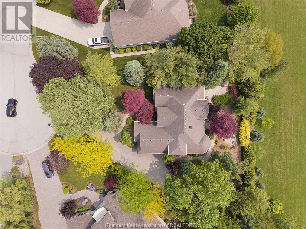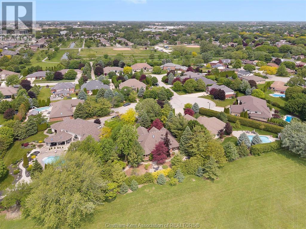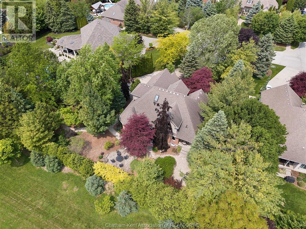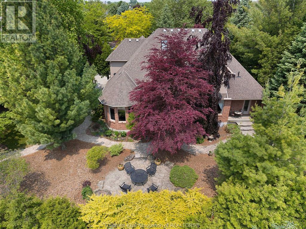50 St Andrews Place Chatham, Ontario N7M 6K2
$1,500,000
Welcome to a custom built dream home on the South side of Chatham. Every square inch of this stunning home has been thoughtfully and expertly curated for both aesthetic form and livable function from a 24' clerestory with transom windows upon entry to imported Italian porcelain tiling and ornamentally decorated fireplaces. With 4 plus 2 Bedrooms, 3 full baths and a lower level fully renovated- not only is there space for the whole family but the added potential of multigenerational living. A spacious primary bedroom with a large accompanying walk-in and 4 piece ensuite leading out to a finely manicured backyard will have you feeling like you've stepped into a luxury hotel. A landscaped yard of intentionally positioned trees from the Carolinian Forest carry through to the interiors with grand oak multilevel staircases and maple cabinets that boast Blum operating systems – light touch at the bottom. A home gym, hobby room and surround sound will keep you well entertained indoors, and the privacy of the lush, foliage filled backyard will provide the perfect escape when you crave peace and tranquility. This home has all you've been searching for...and MORE!!!!! Set up a showing today!! (id:47351)
Property Details
| MLS® Number | 25014178 |
| Property Type | Single Family |
| Features | Cul-de-sac, Double Width Or More Driveway, Interlocking Driveway |
Building
| Bathroom Total | 4 |
| Bedrooms Above Ground | 4 |
| Bedrooms Below Ground | 2 |
| Bedrooms Total | 6 |
| Constructed Date | 1999 |
| Construction Style Attachment | Detached |
| Cooling Type | Central Air Conditioning |
| Exterior Finish | Brick, Concrete/stucco |
| Fireplace Fuel | Gas,gas |
| Fireplace Present | Yes |
| Fireplace Type | Insert,insert |
| Flooring Type | Carpeted, Ceramic/porcelain, Hardwood |
| Foundation Type | Concrete |
| Half Bath Total | 1 |
| Heating Fuel | Natural Gas |
| Heating Type | Forced Air, Furnace |
| Stories Total | 2 |
| Type | House |
Parking
| Garage |
Land
| Acreage | No |
| Size Irregular | 10.72 X 164.4/131.58 / 0.363 Ac |
| Size Total Text | 10.72 X 164.4/131.58 / 0.363 Ac|under 1/2 Acre |
| Zoning Description | Res |
Rooms
| Level | Type | Length | Width | Dimensions |
|---|---|---|---|---|
| Second Level | Bedroom | 21 ft ,7 in | 11 ft ,8 in | 21 ft ,7 in x 11 ft ,8 in |
| Second Level | Bedroom | 11 ft ,8 in | 10 ft ,9 in | 11 ft ,8 in x 10 ft ,9 in |
| Second Level | Bedroom | 10 ft ,8 in | 14 ft ,9 in | 10 ft ,8 in x 14 ft ,9 in |
| Second Level | 4pc Bathroom | 10 ft ,6 in | 4 ft ,9 in | 10 ft ,6 in x 4 ft ,9 in |
| Basement | 4pc Bathroom | 8 ft ,5 in | 7 ft ,3 in | 8 ft ,5 in x 7 ft ,3 in |
| Basement | Bedroom | 11 ft ,5 in | 10 ft ,6 in | 11 ft ,5 in x 10 ft ,6 in |
| Basement | Bedroom | 12 ft ,2 in | 10 ft ,5 in | 12 ft ,2 in x 10 ft ,5 in |
| Basement | Living Room/fireplace | 13 ft ,9 in | 19 ft ,9 in | 13 ft ,9 in x 19 ft ,9 in |
| Basement | Hobby Room | 14 ft ,5 in | 10 ft ,8 in | 14 ft ,5 in x 10 ft ,8 in |
| Basement | Utility Room | 11 ft ,5 in | 14 ft ,8 in | 11 ft ,5 in x 14 ft ,8 in |
| Basement | Recreation Room | 20 ft ,5 in | 11 ft ,4 in | 20 ft ,5 in x 11 ft ,4 in |
| Basement | Recreation Room | 15 ft ,1 in | 12 ft ,3 in | 15 ft ,1 in x 12 ft ,3 in |
| Main Level | Other | 7 ft ,1 in | 8 ft ,2 in | 7 ft ,1 in x 8 ft ,2 in |
| Main Level | 4pc Ensuite Bath | 8 ft ,7 in | 10 ft | 8 ft ,7 in x 10 ft |
| Main Level | Primary Bedroom | 17 ft ,8 in | 11 ft ,9 in | 17 ft ,8 in x 11 ft ,9 in |
| Main Level | 2pc Bathroom | 6 ft ,2 in | 4 ft ,6 in | 6 ft ,2 in x 4 ft ,6 in |
| Main Level | Laundry Room | 6 ft ,2 in | 7 ft ,4 in | 6 ft ,2 in x 7 ft ,4 in |
| Main Level | Kitchen | 11 ft ,9 in | 13 ft ,4 in | 11 ft ,9 in x 13 ft ,4 in |
| Main Level | Dining Room | 11 ft ,9 in | 13 ft ,4 in | 11 ft ,9 in x 13 ft ,4 in |
| Main Level | Living Room/fireplace | 20 ft ,1 in | 15 ft ,5 in | 20 ft ,1 in x 15 ft ,5 in |
| Main Level | Office | 10 ft ,9 in | 14 ft ,9 in | 10 ft ,9 in x 14 ft ,9 in |
https://www.realtor.ca/real-estate/28437172/50-st-andrews-place-chatham
