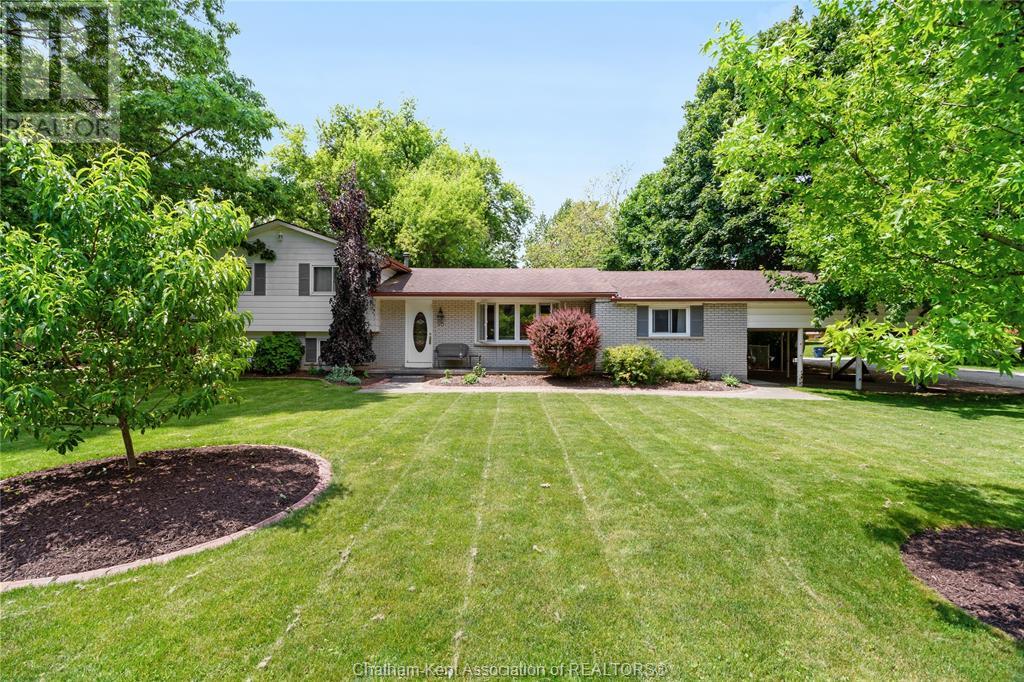4 Bedroom
2 Bathroom
3 Level
Forced Air, Furnace
Landscaped
$549,999
Nestled on a mature, oversized lot in one of Blenheim’s best subdivisions, this beautiful home's main floor features an inviting open-concept layout where the kitchen, dining, and living areas flow together, all overlooking the beautifully landscaped backyard gardens through large, light-filled windows — perfect for everyday living and entertaining. The spacious primary bedroom includes its own ensuite bath and walk-in closet, providing a private retreat. Upstairs, you’ll find three additional sized bedrooms along with a full bath — ideal for family or a home office setup.The lower level offers a cozy family room with gas fireplace for extra living space, while the laundry room provides direct access to the backyard as well as plenty of extra storage with a convenient crawlspace. This is your opportunity to own a great home on a desirable street, where you can enjoy peaceful living with all the amenities of Blenheim just minutes away. Don’t miss your chance to call Nichols Drive home — schedule your private showing today! (id:47351)
Property Details
|
MLS® Number
|
25014244 |
|
Property Type
|
Single Family |
|
Features
|
Cul-de-sac, Double Width Or More Driveway, Concrete Driveway |
Building
|
Bathroom Total
|
2 |
|
Bedrooms Above Ground
|
4 |
|
Bedrooms Total
|
4 |
|
Architectural Style
|
3 Level |
|
Constructed Date
|
1974 |
|
Construction Style Split Level
|
Sidesplit |
|
Exterior Finish
|
Aluminum/vinyl, Brick |
|
Flooring Type
|
Carpeted, Hardwood, Laminate |
|
Foundation Type
|
Block |
|
Heating Fuel
|
Natural Gas |
|
Heating Type
|
Forced Air, Furnace |
Parking
Land
|
Acreage
|
No |
|
Fence Type
|
Fence |
|
Landscape Features
|
Landscaped |
|
Size Irregular
|
48.2 X / 0.384 Ac |
|
Size Total Text
|
48.2 X / 0.384 Ac|under 1/2 Acre |
|
Zoning Description
|
Rl1 |
Rooms
| Level |
Type |
Length |
Width |
Dimensions |
|
Second Level |
Bedroom |
8 ft ,10 in |
9 ft ,11 in |
8 ft ,10 in x 9 ft ,11 in |
|
Second Level |
Bedroom |
12 ft ,6 in |
9 ft ,7 in |
12 ft ,6 in x 9 ft ,7 in |
|
Second Level |
Bedroom |
13 ft |
9 ft |
13 ft x 9 ft |
|
Second Level |
4pc Bathroom |
|
|
Measurements not available |
|
Lower Level |
Utility Room |
18 ft ,4 in |
9 ft |
18 ft ,4 in x 9 ft |
|
Lower Level |
Recreation Room |
19 ft ,11 in |
11 ft ,9 in |
19 ft ,11 in x 11 ft ,9 in |
|
Main Level |
4pc Ensuite Bath |
|
|
Measurements not available |
|
Main Level |
Primary Bedroom |
13 ft ,5 in |
18 ft ,3 in |
13 ft ,5 in x 18 ft ,3 in |
|
Main Level |
Dining Room |
14 ft |
10 ft |
14 ft x 10 ft |
|
Main Level |
Kitchen |
24 ft |
9 ft ,3 in |
24 ft x 9 ft ,3 in |
|
Main Level |
Living Room |
20 ft ,7 in |
9 ft ,3 in |
20 ft ,7 in x 9 ft ,3 in |
https://www.realtor.ca/real-estate/28459465/50-nichols-drive-blenheim


































































































