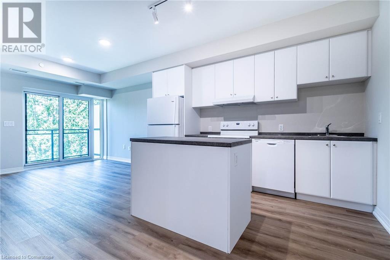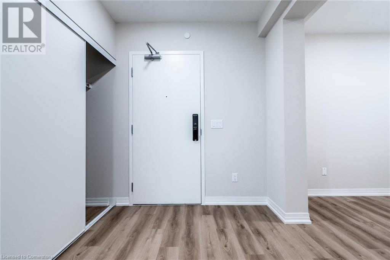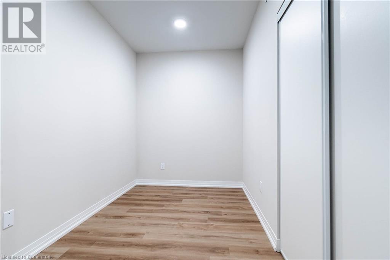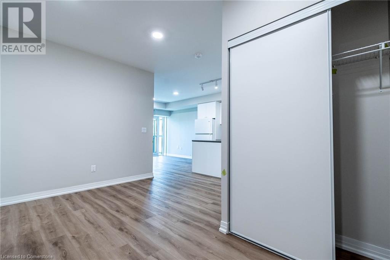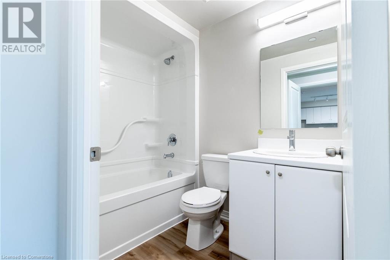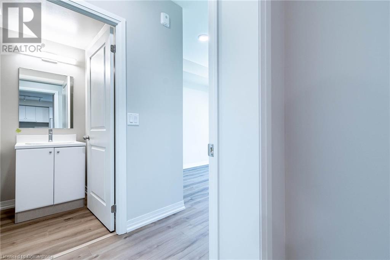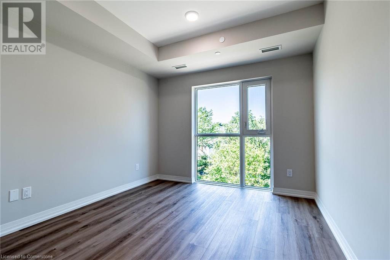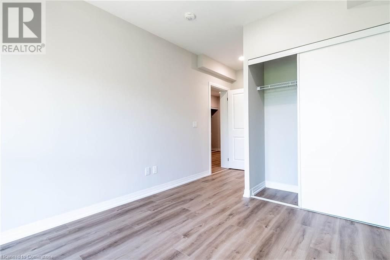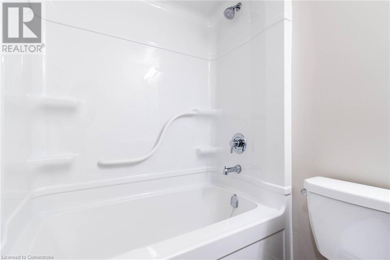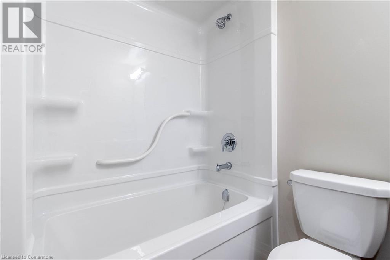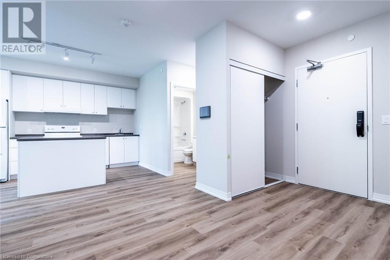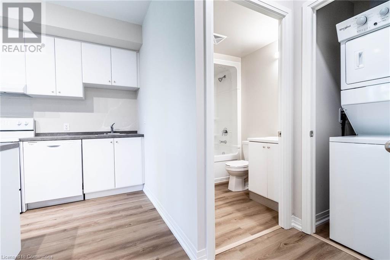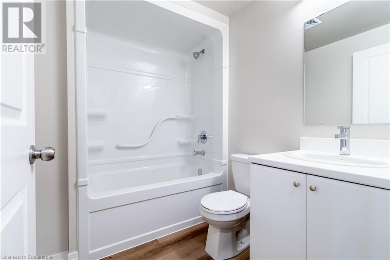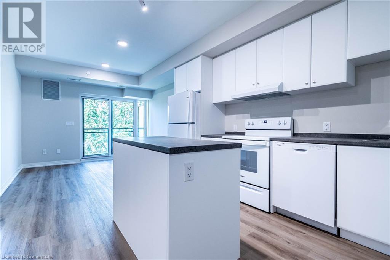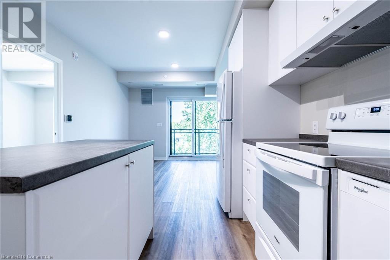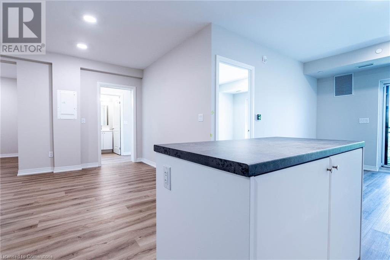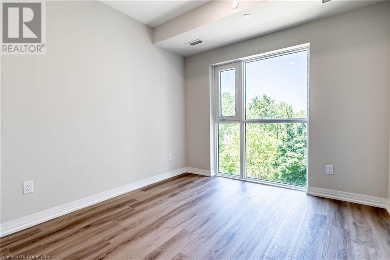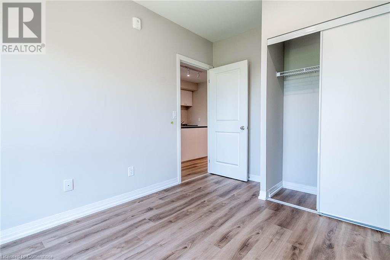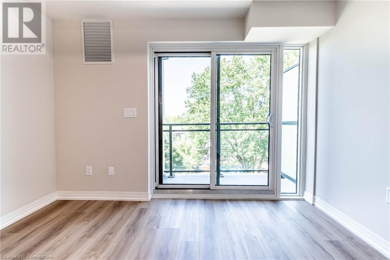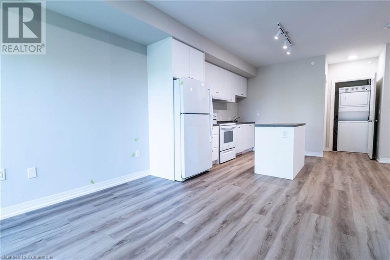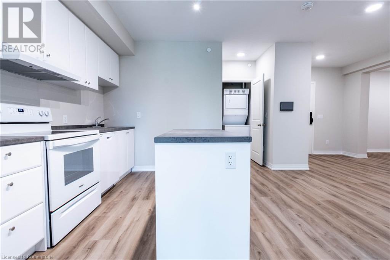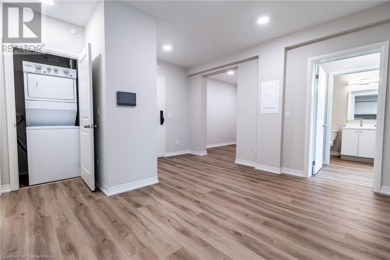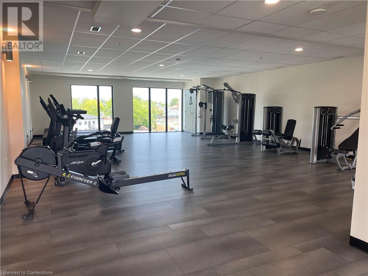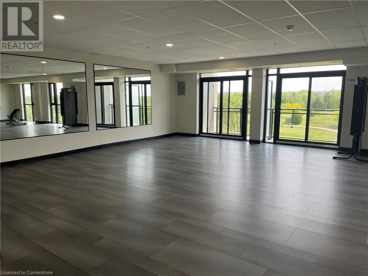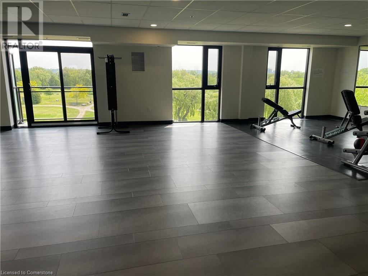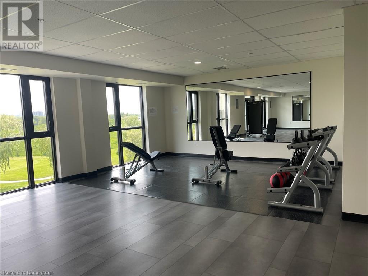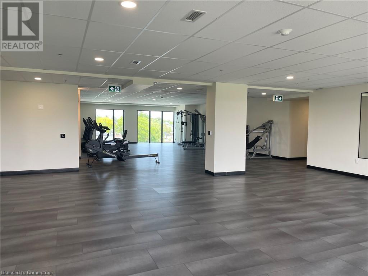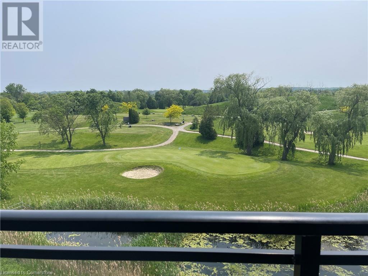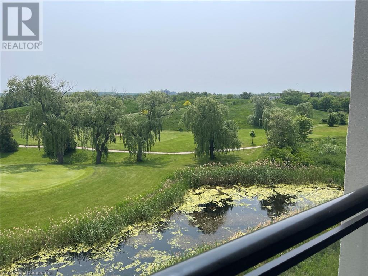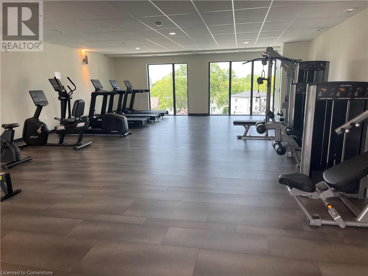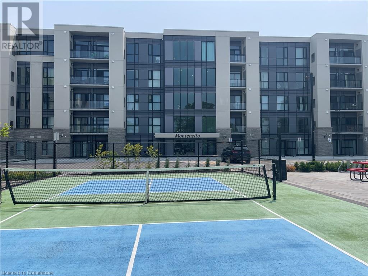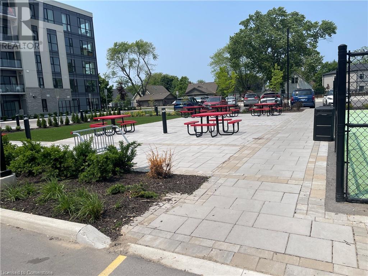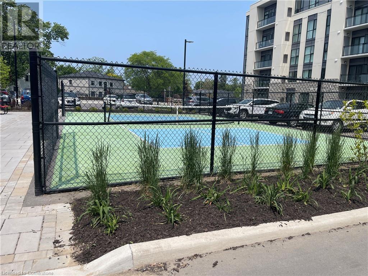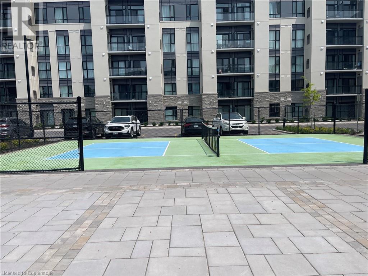3 Bedroom
2 Bathroom
1,005 ft2
Central Air Conditioning
Forced Air
Acreage
$2,400Maintenance, Insurance, Parking, Landscaping, Water
$641 Monthly
Marydel's stunning Sapphire 2 bedrooms + Den Model model is a comfortable 1050 sq. ft upper level, Newer condo apt unit centrally located in St. Catherines surrounded by green space and backing onto Garden City golf course. Minutes to HWY 406/81/48/QEW for easy access to and from Niagara Falls/US Border/Toronto. The unit is also close to schools, parks, restaurants, Casinos, rec. centres, trails, marinas, promenades, beaches, waterfront. With 9ft ceilings, laminate floor throughout, sizeable galley kitchen w/breakfast bar, open concept living/dining areas, a separate Den (that can be used as guest bedroom or office), large primary room w/3pc ensuite bath and w/i closet, great balcony. 1 underground parking, with latest technology for security and access. The condo amenities include: fitness centre, party room w/kitchen, landscaped courtyard, outdoor garden area and lounges, BBQ facilities, landscaped terrace, billiards room, etc.Great place to live! (id:47351)
Property Details
|
MLS® Number
|
40736571 |
|
Property Type
|
Single Family |
|
Amenities Near By
|
Golf Nearby, Park, Place Of Worship, Public Transit |
|
Features
|
Conservation/green Belt, Balcony, No Pet Home, Automatic Garage Door Opener |
|
Parking Space Total
|
1 |
Building
|
Bathroom Total
|
2 |
|
Bedrooms Above Ground
|
2 |
|
Bedrooms Below Ground
|
1 |
|
Bedrooms Total
|
3 |
|
Amenities
|
Exercise Centre, Party Room |
|
Appliances
|
Dishwasher, Dryer, Refrigerator, Stove, Washer, Hood Fan |
|
Basement Type
|
None |
|
Constructed Date
|
2024 |
|
Construction Style Attachment
|
Attached |
|
Cooling Type
|
Central Air Conditioning |
|
Exterior Finish
|
Concrete, Steel |
|
Fire Protection
|
Alarm System |
|
Heating Type
|
Forced Air |
|
Stories Total
|
1 |
|
Size Interior
|
1,005 Ft2 |
|
Type
|
Apartment |
|
Utility Water
|
Municipal Water |
Parking
|
Underground
|
|
|
Visitor Parking
|
|
Land
|
Acreage
|
Yes |
|
Land Amenities
|
Golf Nearby, Park, Place Of Worship, Public Transit |
|
Sewer
|
Municipal Sewage System |
|
Size Total Text
|
101+ Acres |
|
Zoning Description
|
R1 |
Rooms
| Level |
Type |
Length |
Width |
Dimensions |
|
Main Level |
Den |
|
|
10'1'' x 6'5'' |
|
Main Level |
Full Bathroom |
|
|
Measurements not available |
|
Main Level |
Primary Bedroom |
|
|
12'1'' x 9'10'' |
|
Main Level |
3pc Bathroom |
|
|
Measurements not available |
|
Main Level |
Bedroom |
|
|
10'10'' x 9'10'' |
|
Main Level |
Kitchen |
|
|
23'9'' x 13'0'' |
https://www.realtor.ca/real-estate/28414290/50-herrick-avenue-unit-336-st-catharines
