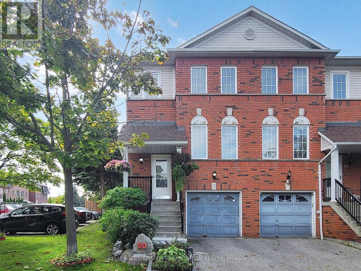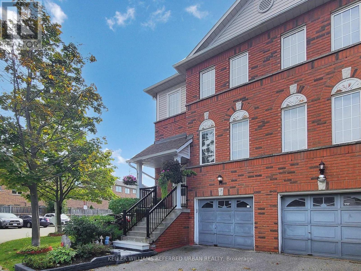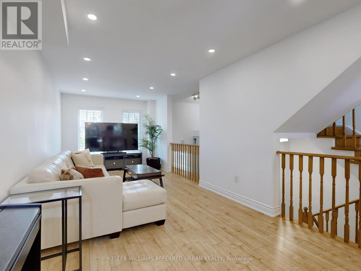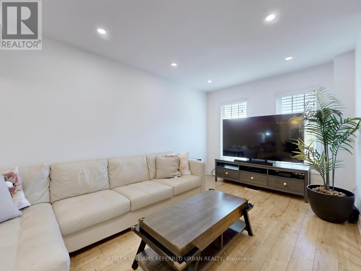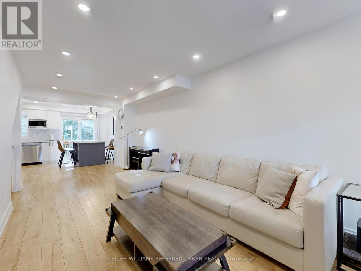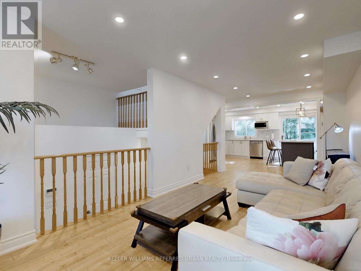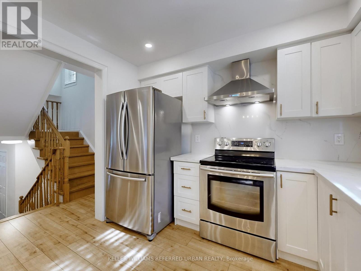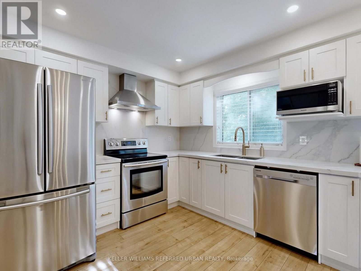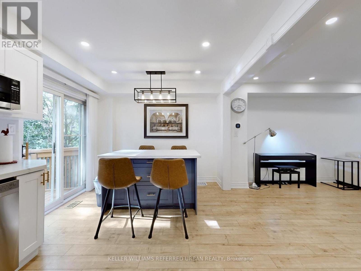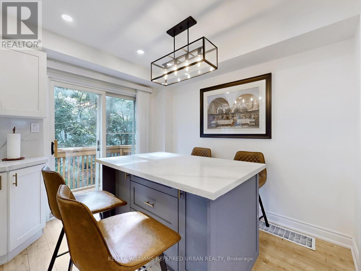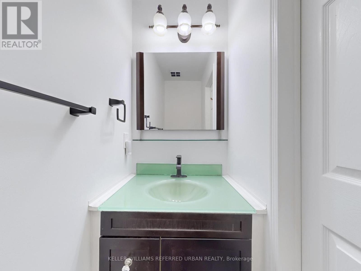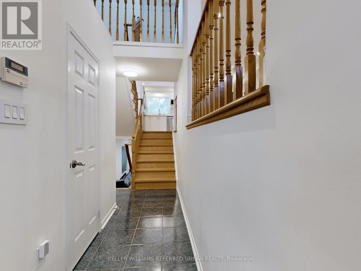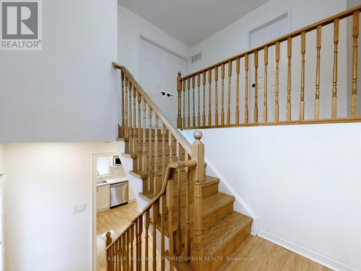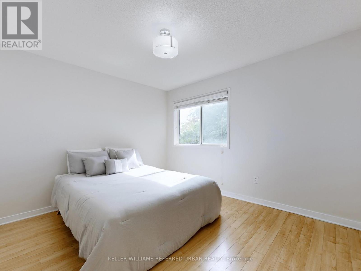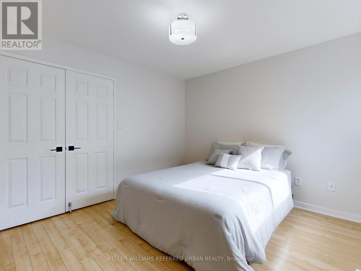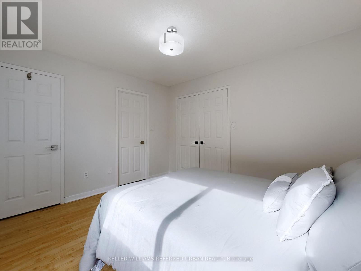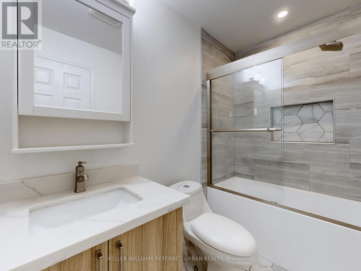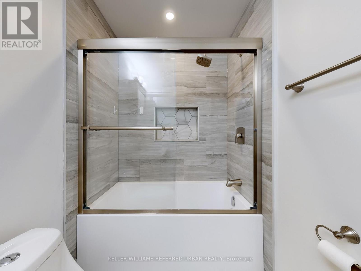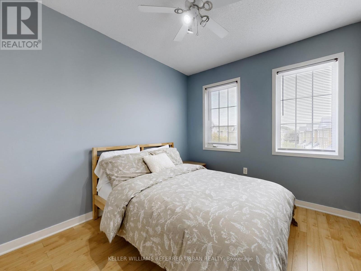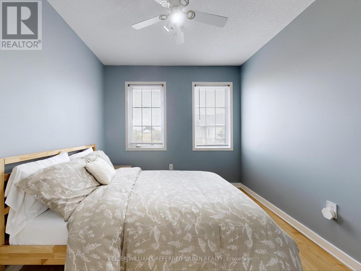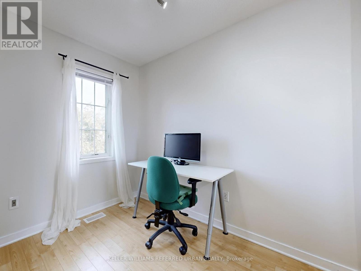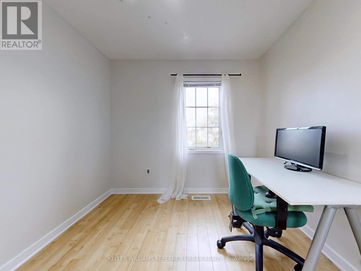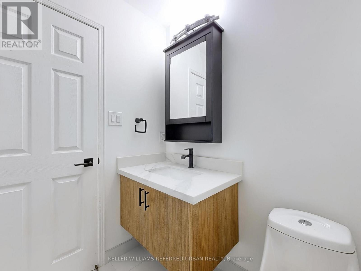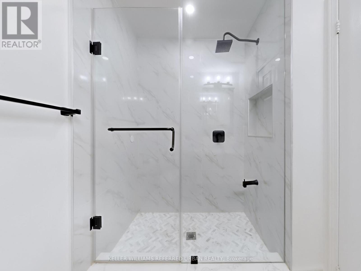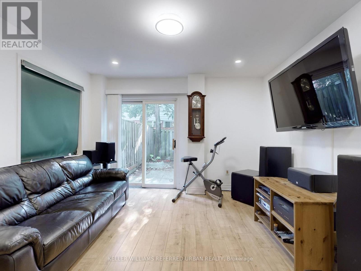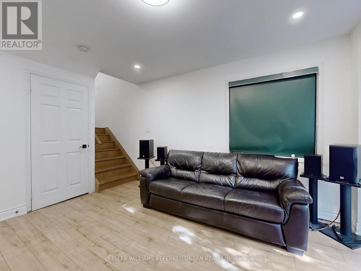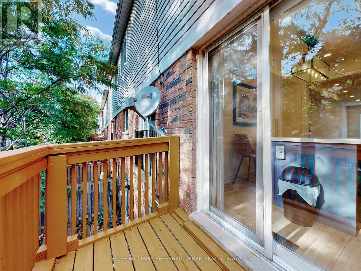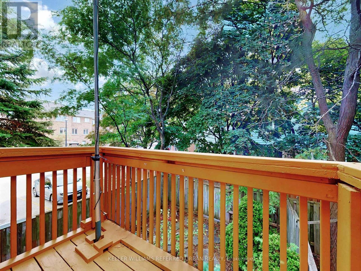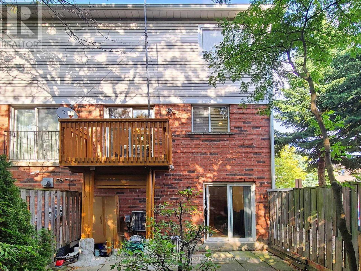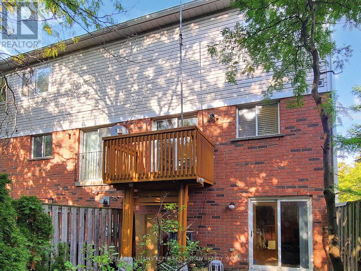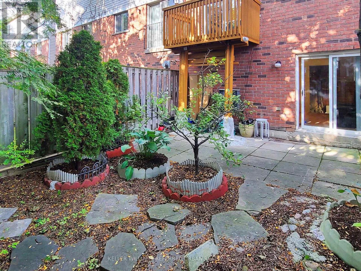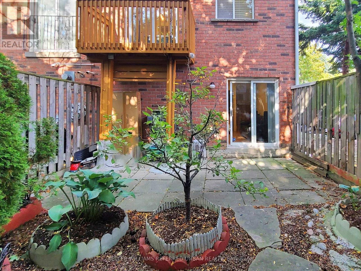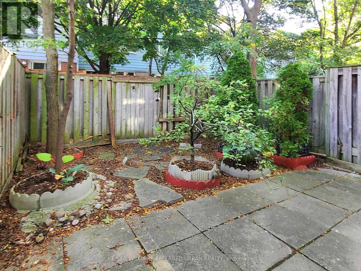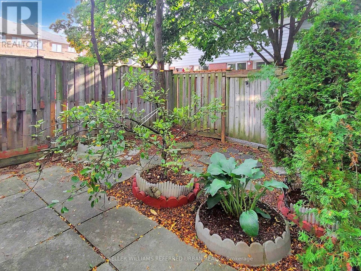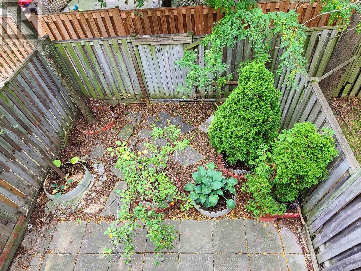50 - 1480 Britannia Road W Mississauga, Ontario L5V 2K4
3 Bedroom
3 Bathroom
1,600 - 1,799 ft2
Central Air Conditioning
Forced Air
$870,000Maintenance, Parking
$154 Monthly
Maintenance, Parking
$154 MonthlyWelcome to this beautiful 3-bedroom, 3-bathroom condo End-Unit townhome nestled in the highly sought-after Creditview/Britannia neighbourhood. Featuring an open-concept modern kitchen with stainless steel appliances and a walkout to a large deck, this home is perfect for both everyday living and entertaining. The cozy rec/family room offers a second walkout to a privately fenced, beautifully landscaped yard, creating a serene outdoor retreat. Conveniently located close to top-rated schools, bus stops, shopping centres, and with easy access to Highways 403 and 401, this home combines style, comfort, and convenience all in one complete package. (id:47351)
Property Details
| MLS® Number | W12440086 |
| Property Type | Single Family |
| Community Name | East Credit |
| Community Features | Pet Restrictions |
| Features | Balcony, In Suite Laundry |
| Parking Space Total | 2 |
Building
| Bathroom Total | 3 |
| Bedrooms Above Ground | 3 |
| Bedrooms Total | 3 |
| Appliances | Dishwasher, Dryer, Hood Fan, Microwave, Stove, Washer, Window Coverings, Refrigerator |
| Basement Development | Finished |
| Basement Features | Walk Out |
| Basement Type | N/a (finished) |
| Cooling Type | Central Air Conditioning |
| Exterior Finish | Brick |
| Flooring Type | Laminate |
| Half Bath Total | 1 |
| Heating Fuel | Natural Gas |
| Heating Type | Forced Air |
| Stories Total | 3 |
| Size Interior | 1,600 - 1,799 Ft2 |
| Type | Row / Townhouse |
Parking
| Garage |
Land
| Acreage | No |
Rooms
| Level | Type | Length | Width | Dimensions |
|---|---|---|---|---|
| Second Level | Primary Bedroom | 3.65 m | 3.23 m | 3.65 m x 3.23 m |
| Second Level | Bedroom 2 | 3.07 m | 2.74 m | 3.07 m x 2.74 m |
| Second Level | Bedroom 3 | 3.38 m | 2.36 m | 3.38 m x 2.36 m |
| Basement | Laundry Room | 5.08 m | 2.06 m | 5.08 m x 2.06 m |
| Lower Level | Family Room | 4.14 m | 3.16 m | 4.14 m x 3.16 m |
| Main Level | Living Room | 2.95 m | 7.34 m | 2.95 m x 7.34 m |
| Main Level | Dining Room | 2.95 m | 7.34 m | 2.95 m x 7.34 m |
| Main Level | Kitchen | 3.18 m | 3.05 m | 3.18 m x 3.05 m |
| Main Level | Eating Area | 2.03 m | 3.18 m | 2.03 m x 3.18 m |
