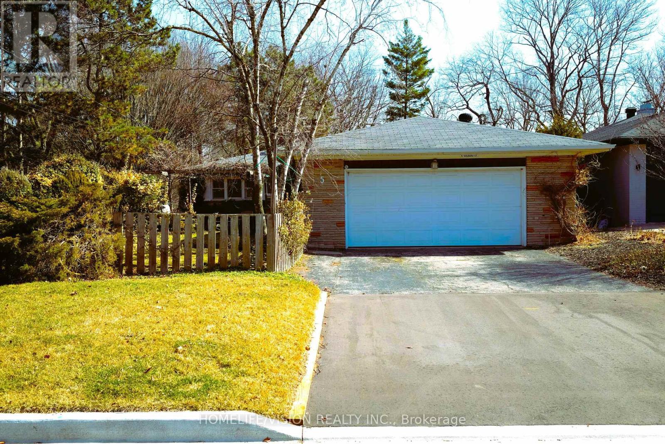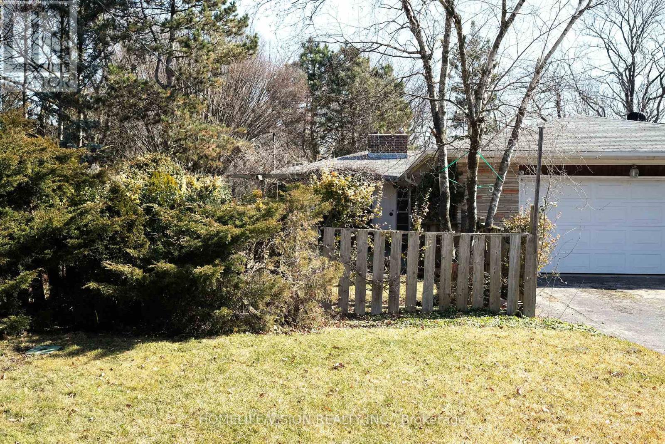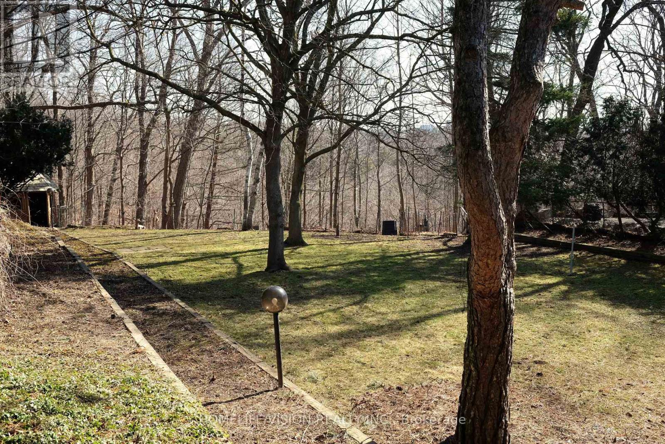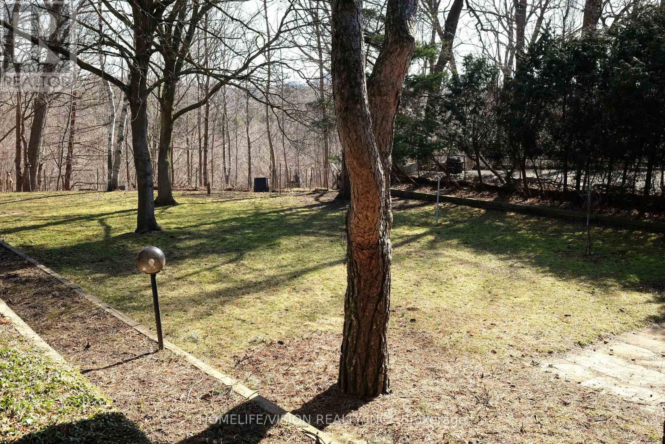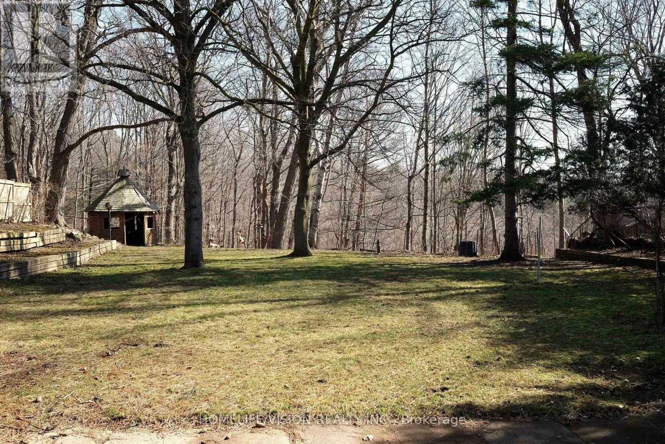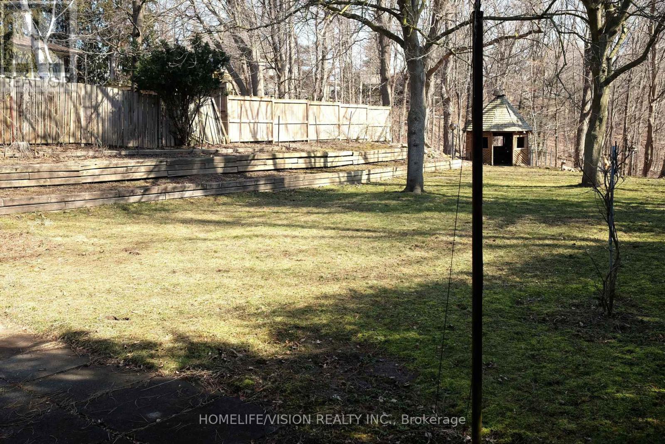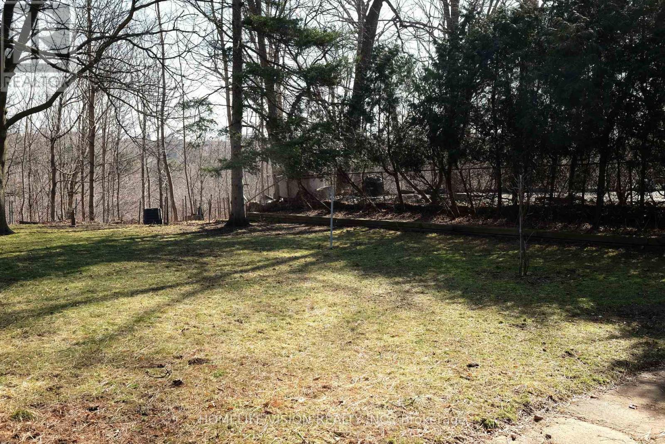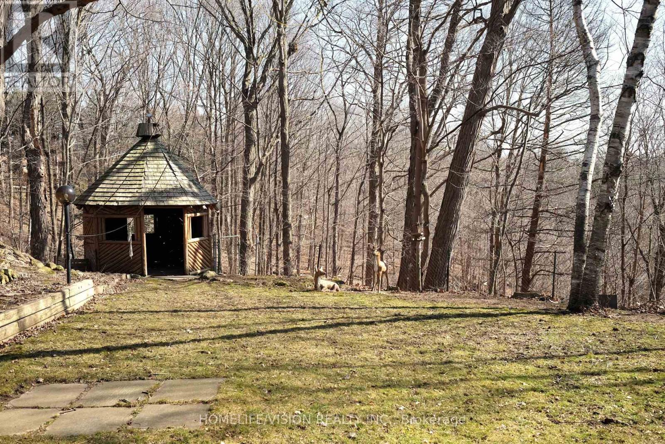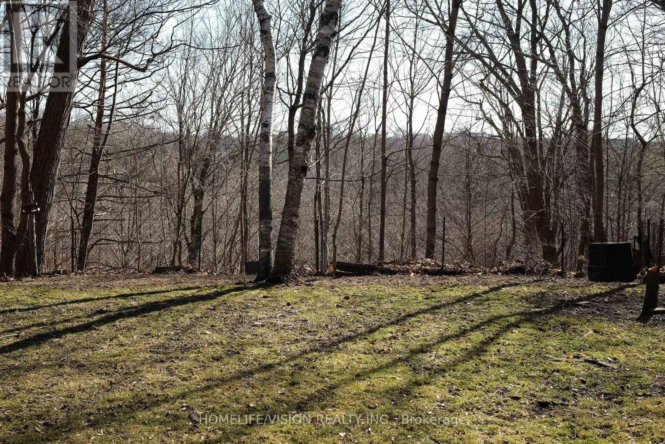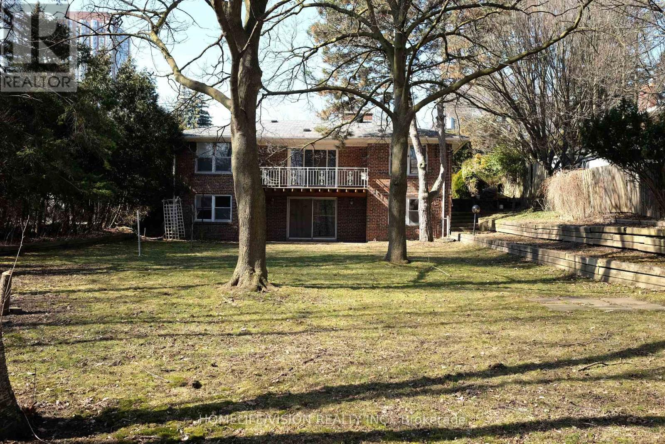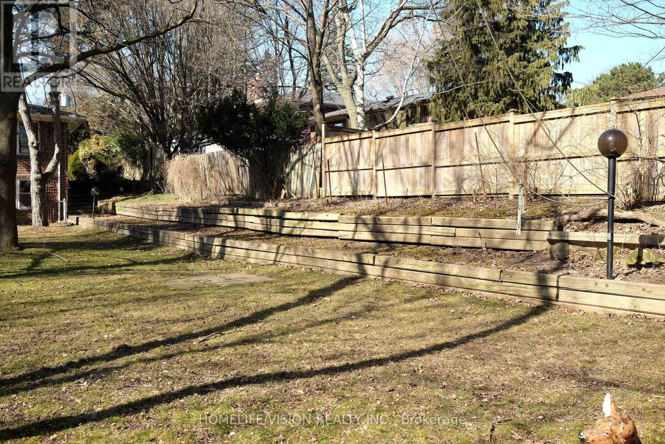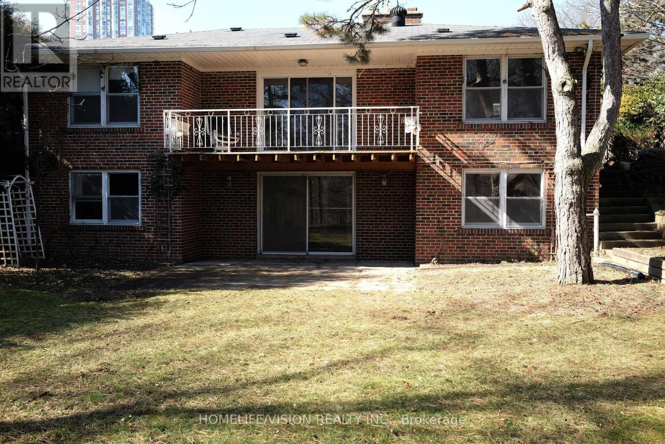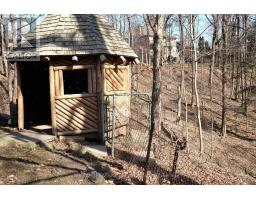4 Bedroom
3 Bathroom
Bungalow
Fireplace
Central Air Conditioning
Forced Air
$1,950,000
One of the most exceptional ravine lots in Victoria Village. Attention developers, builders, renovators and homeowners! This property is available for the first time since originally purchased. Ideal potential to renovate and add personal touches now or build your dream home. A builder's delight! Located on a desirable, quiet cul-de-sac within steps to the Charles Sauriol Conservation Area and the newly built walking trails. A must see! (id:47351)
Property Details
|
MLS® Number
|
C8209732 |
|
Property Type
|
Single Family |
|
Community Name
|
Victoria Village |
|
Features
|
Ravine |
|
Parking Space Total
|
6 |
Building
|
Bathroom Total
|
3 |
|
Bedrooms Above Ground
|
3 |
|
Bedrooms Below Ground
|
1 |
|
Bedrooms Total
|
4 |
|
Architectural Style
|
Bungalow |
|
Basement Features
|
Walk Out |
|
Basement Type
|
N/a |
|
Construction Style Attachment
|
Detached |
|
Cooling Type
|
Central Air Conditioning |
|
Exterior Finish
|
Brick |
|
Fireplace Present
|
Yes |
|
Foundation Type
|
Unknown |
|
Heating Fuel
|
Natural Gas |
|
Heating Type
|
Forced Air |
|
Stories Total
|
1 |
|
Type
|
House |
|
Utility Water
|
Municipal Water |
Parking
Land
|
Acreage
|
No |
|
Sewer
|
Sanitary Sewer |
|
Size Irregular
|
60 X 192.93 Ft ; As Per Attached Plan Of Survey |
|
Size Total Text
|
60 X 192.93 Ft ; As Per Attached Plan Of Survey|under 1/2 Acre |
Rooms
| Level |
Type |
Length |
Width |
Dimensions |
|
Basement |
Workshop |
5.08 m |
4.93 m |
5.08 m x 4.93 m |
|
Basement |
Cold Room |
4.88 m |
1.83 m |
4.88 m x 1.83 m |
|
Basement |
Recreational, Games Room |
5.41 m |
3.45 m |
5.41 m x 3.45 m |
|
Basement |
Bedroom |
4.88 m |
3.58 m |
4.88 m x 3.58 m |
|
Basement |
Office |
3.38 m |
2.69 m |
3.38 m x 2.69 m |
|
Basement |
Utility Room |
4.24 m |
3.35 m |
4.24 m x 3.35 m |
|
Ground Level |
Kitchen |
3.99 m |
3.4 m |
3.99 m x 3.4 m |
|
Ground Level |
Dining Room |
3.43 m |
2.95 m |
3.43 m x 2.95 m |
|
Ground Level |
Living Room |
5.66 m |
3.58 m |
5.66 m x 3.58 m |
|
Ground Level |
Bedroom |
5.01 m |
3.43 m |
5.01 m x 3.43 m |
|
Ground Level |
Bedroom 2 |
4.34 m |
3.66 m |
4.34 m x 3.66 m |
|
Ground Level |
Bedroom 3 |
3.25 m |
3.18 m |
3.25 m x 3.18 m |
https://www.realtor.ca/real-estate/26715395/5-sulkara-court-toronto-victoria-village
