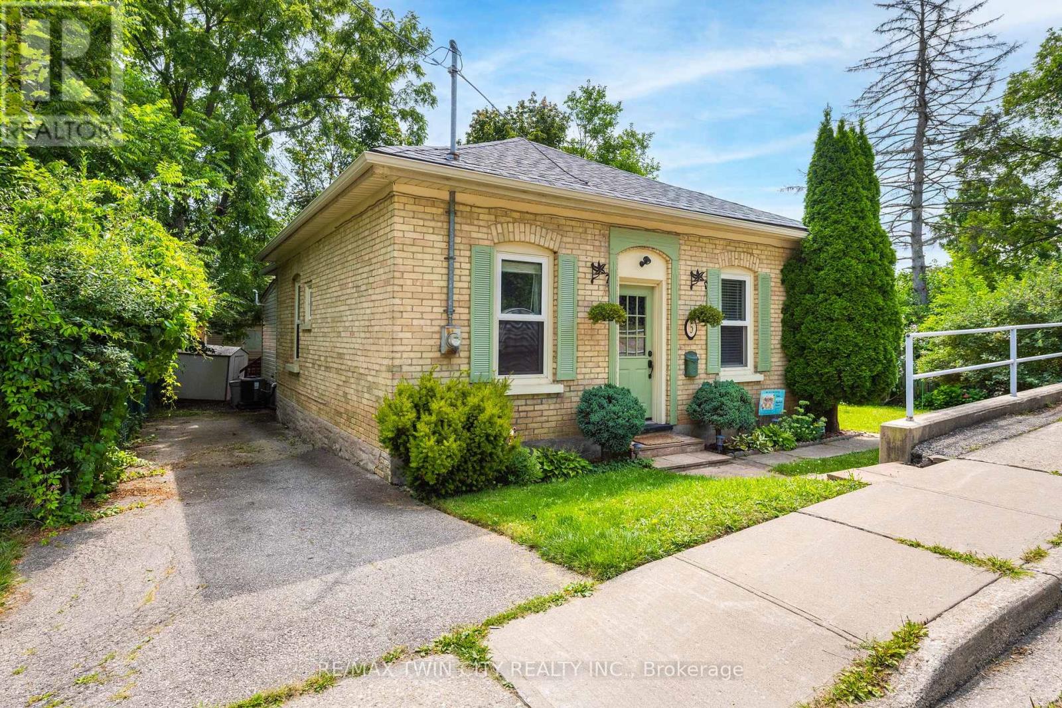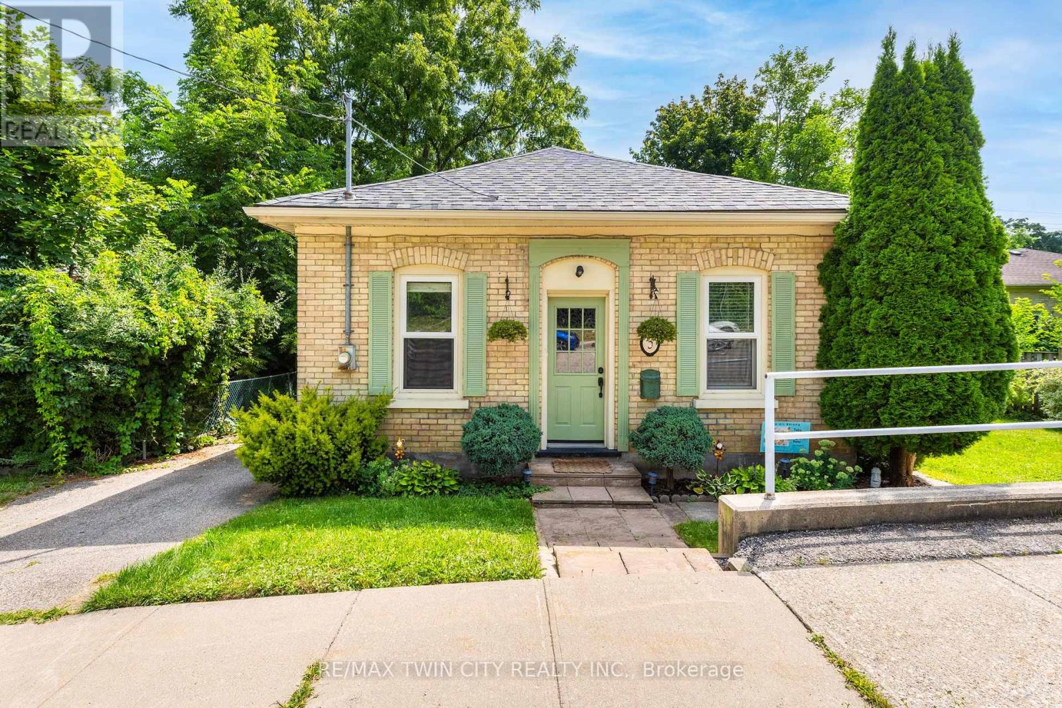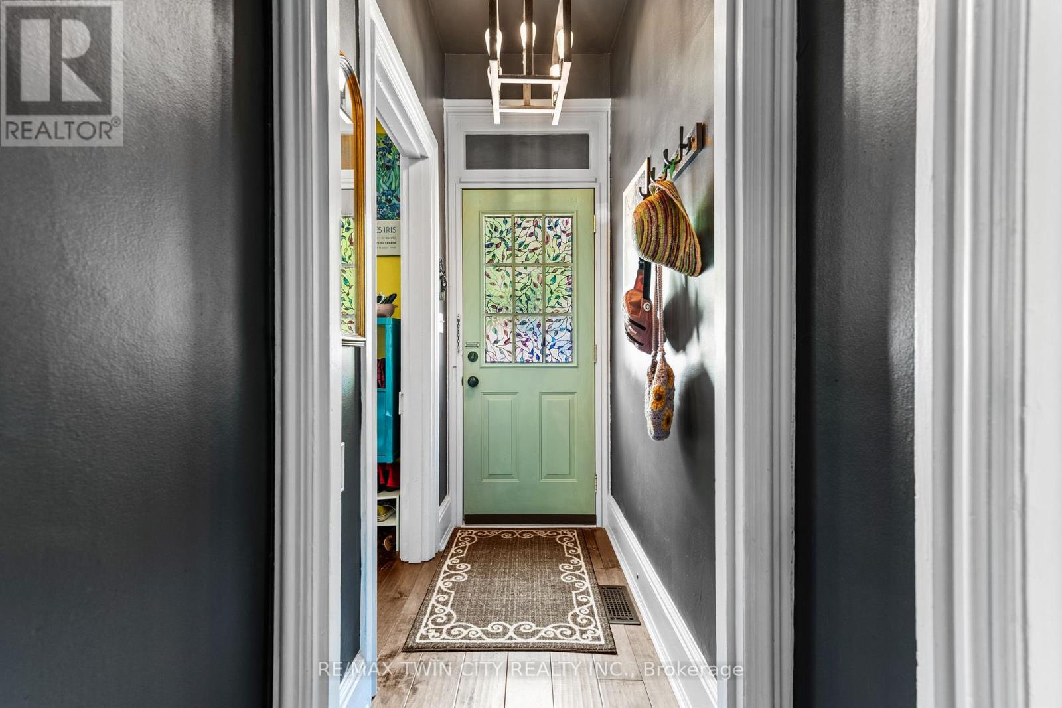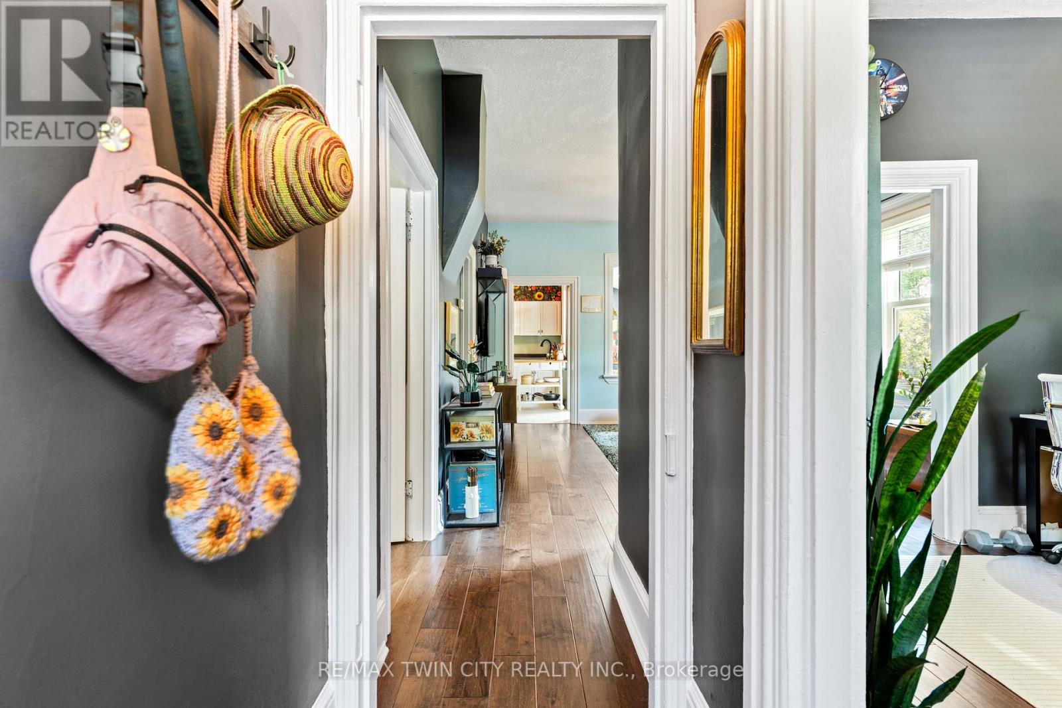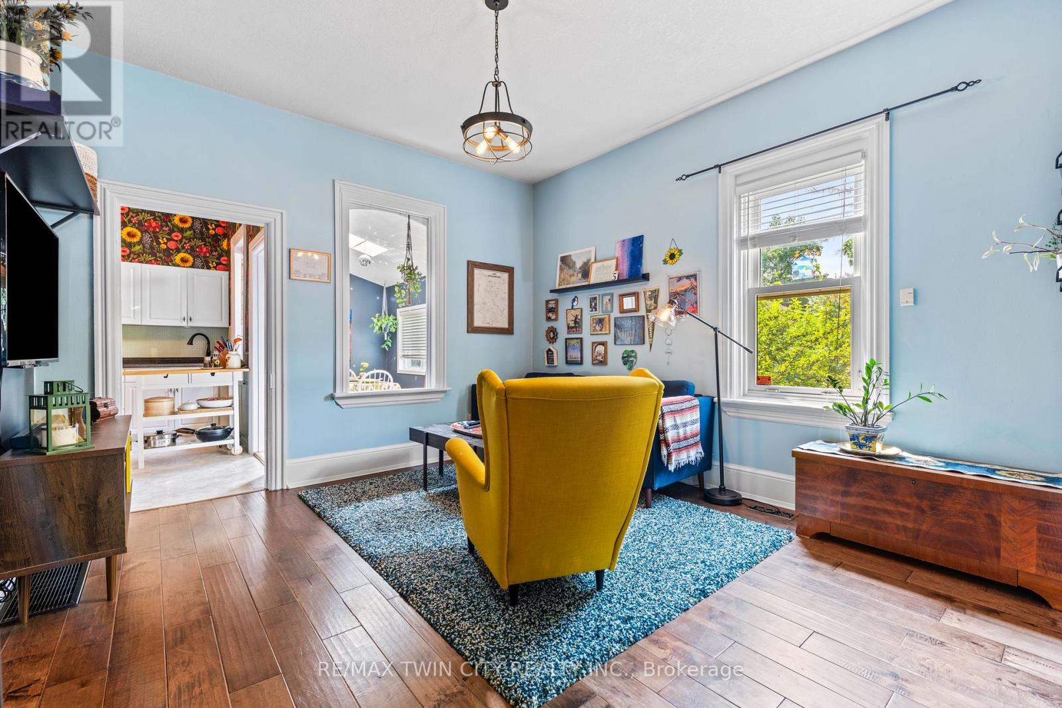2 Bedroom
1 Bathroom
700 - 1,100 ft2
Bungalow
Central Air Conditioning
Forced Air
$525,000
Welcome to 5 Metcalfe a beautifully revived gem in the heart of Old West Galt, one of Cambridges most sought-after neighborhoods. Lovingly restored over the past few years, this charming century home blends character, comfort, and convenience, making it ideal for a professional couple or small family. Step inside to discover a carpet-free, 2+ bedroom, 1-bath layout thats perfect for entertaining. The open-concept design, stylish décor, and warm ambiance make this home a true showstopper. Outside, enjoy a large partially fenced yard, a handy workshop with electricity, an additional storage shed, and parking for three vehicles. Recent updates include: Furnace & washer/dryer (2017), Roof (2019), Water softener & water heater (2024), Brand-new bathroom & laundry room (2024). This move-in-ready, single-level home is just steps from the vibrant new Gaslight District, the Hamilton Family Theatre, Idea Exchanges stunning new library, the pedestrian bridge, Cambridge Mill, the School of Architecture, and Conestogas new Applied Research Facility. All this, at just $525,000 a rare find in this location. Dont wait opportunities like this dont last! (id:47351)
Property Details
|
MLS® Number
|
X12344983 |
|
Property Type
|
Single Family |
|
Equipment Type
|
Water Heater - Tankless |
|
Parking Space Total
|
3 |
|
Rental Equipment Type
|
Water Heater - Tankless |
Building
|
Bathroom Total
|
1 |
|
Bedrooms Above Ground
|
2 |
|
Bedrooms Total
|
2 |
|
Appliances
|
Water Heater - Tankless, Water Softener |
|
Architectural Style
|
Bungalow |
|
Basement Type
|
Partial |
|
Construction Style Attachment
|
Detached |
|
Cooling Type
|
Central Air Conditioning |
|
Exterior Finish
|
Brick, Vinyl Siding |
|
Foundation Type
|
Block, Stone |
|
Heating Fuel
|
Natural Gas |
|
Heating Type
|
Forced Air |
|
Stories Total
|
1 |
|
Size Interior
|
700 - 1,100 Ft2 |
|
Type
|
House |
|
Utility Water
|
Municipal Water |
Parking
Land
|
Acreage
|
No |
|
Sewer
|
Sanitary Sewer |
|
Size Irregular
|
66 X 66 Acre |
|
Size Total Text
|
66 X 66 Acre |
|
Zoning Description
|
R5co |
Rooms
| Level |
Type |
Length |
Width |
Dimensions |
|
Basement |
Utility Room |
|
|
Measurements not available |
|
Main Level |
Family Room |
4.06 m |
3.89 m |
4.06 m x 3.89 m |
|
Main Level |
Primary Bedroom |
3.15 m |
2.77 m |
3.15 m x 2.77 m |
|
Main Level |
Bedroom |
2.77 m |
2.46 m |
2.77 m x 2.46 m |
|
Main Level |
Office |
3.15 m |
2.77 m |
3.15 m x 2.77 m |
|
Main Level |
Kitchen |
3.76 m |
3.56 m |
3.76 m x 3.56 m |
|
Main Level |
Laundry Room |
3.05 m |
1.6 m |
3.05 m x 1.6 m |
|
Main Level |
Dining Room |
3.4 m |
1.98 m |
3.4 m x 1.98 m |
https://www.realtor.ca/real-estate/28734618/5-metcalfe-street-cambridge
