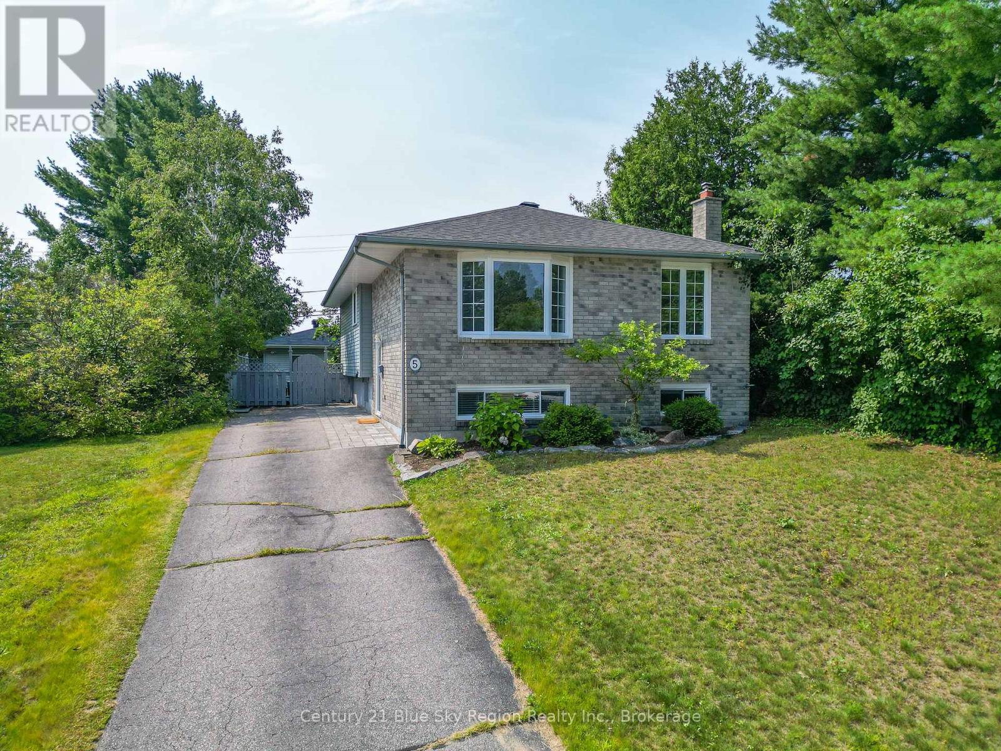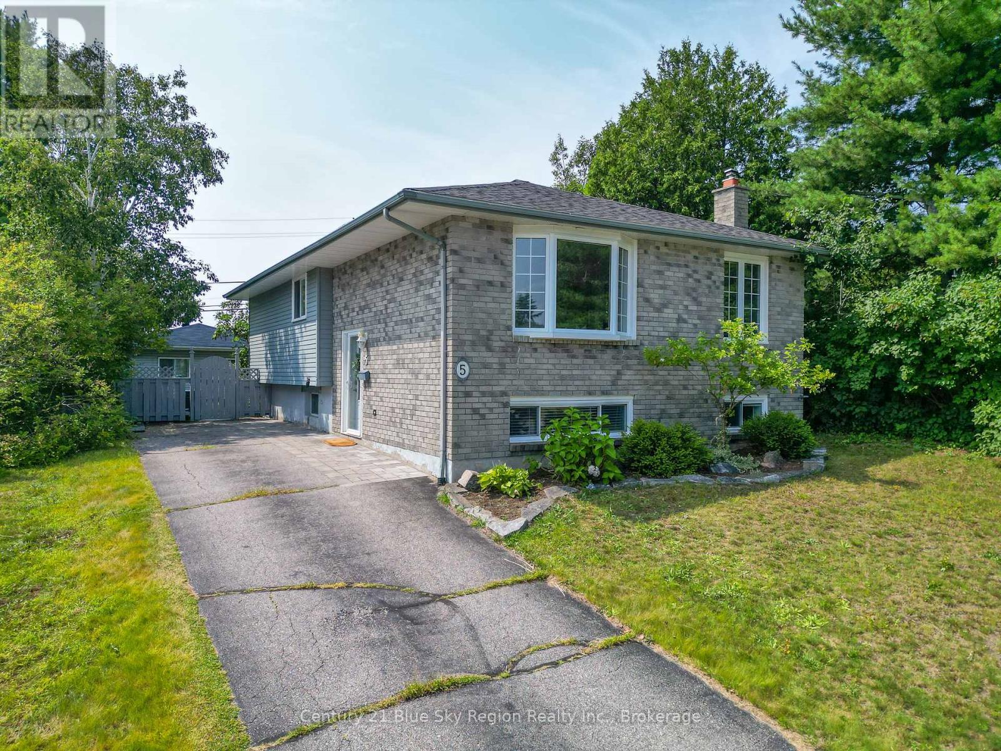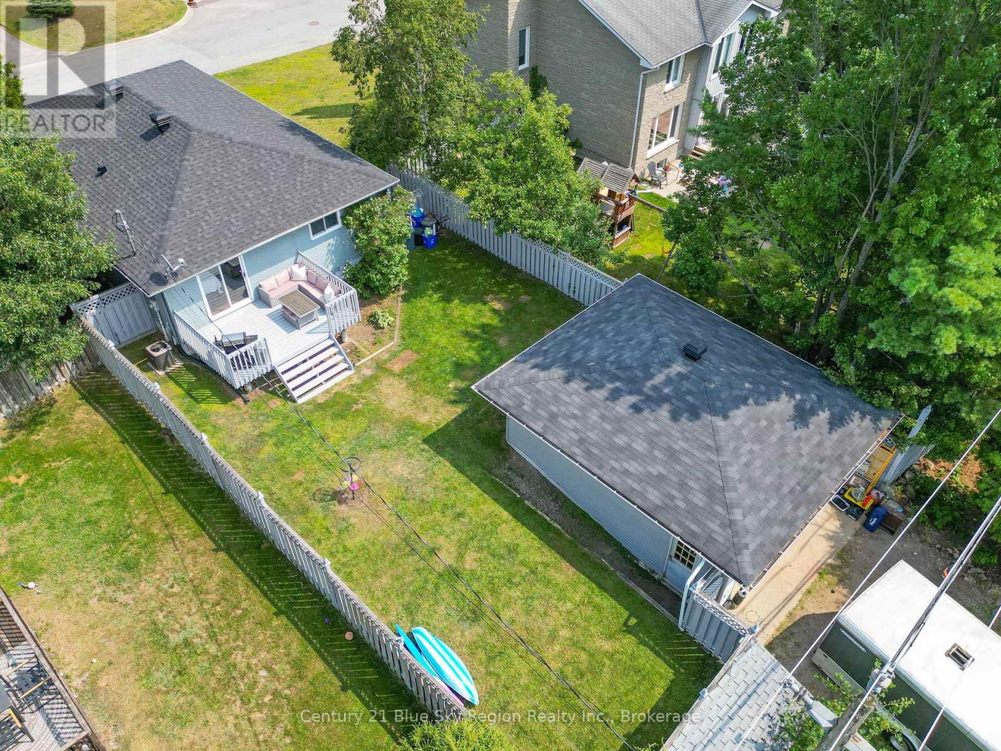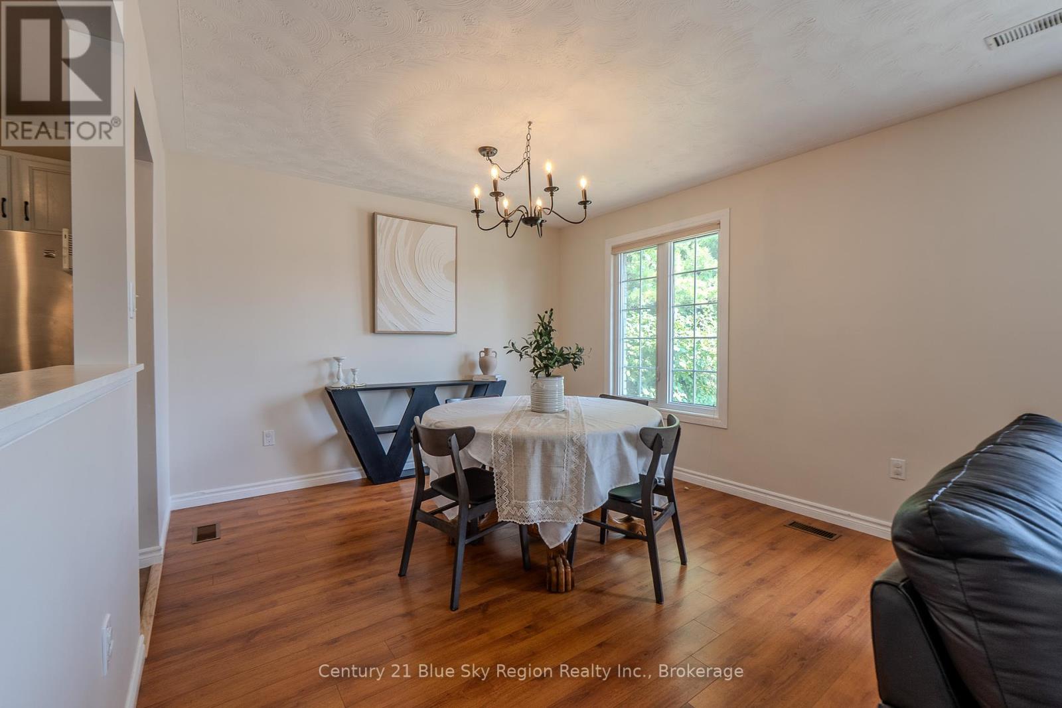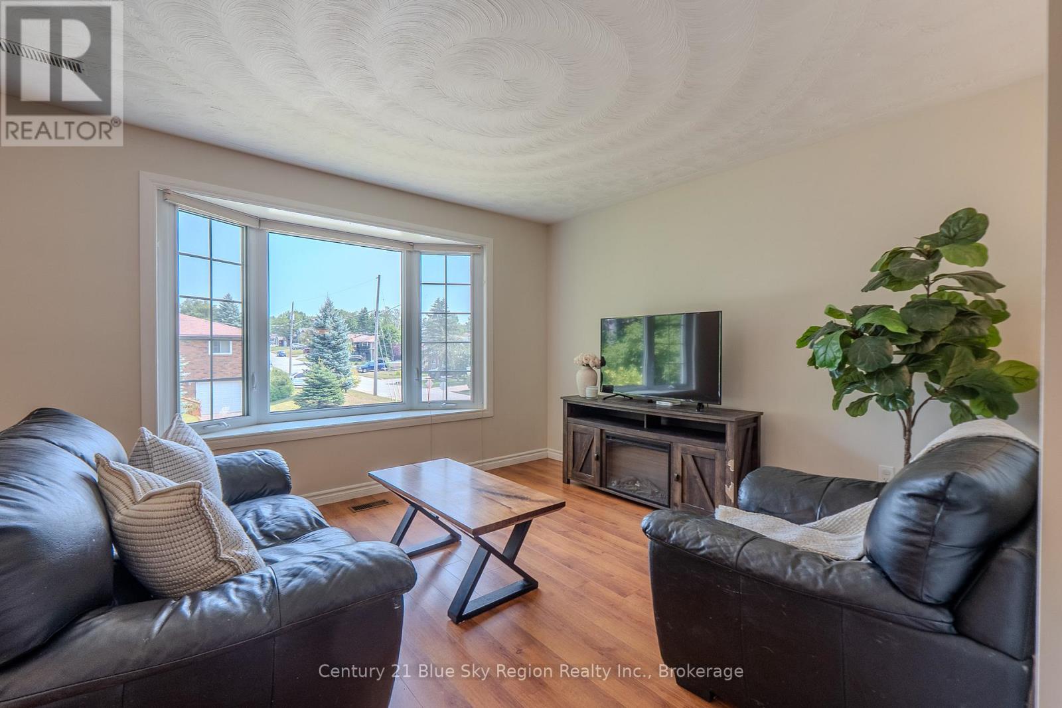5 Bedroom
2 Bathroom
1,100 - 1,500 ft2
Bungalow
Fireplace
Central Air Conditioning
Forced Air
$579,900
Located in the highly sought-after neighbourhood of Birchaven in North Bay, this spacious 3+2 bedroom, 2 full bathroom bungalow offers incredible flexibility and functionality for families, investors, or those looking for extra space. Situated on a large lot with two separate driveways- one off of Merlin Ave. and one off of Sage Rd. You're sure to appreciate the ample amount of parking and massive detached garage, perfect for storage, hobbies, or your dream workshop. Inside, enjoy the comfort of forced-air gas heating and central AC, roof done in 2024, along with a versatile layout offering room for everyone. Step outside and you'll find yourself directly across from Sage Park with an outdoor rink for winter fun and just moments away from beautiful Trout Lake. This is North Bay living at its best - peaceful, family-friendly, and close to nature. Don't miss your chance to own in this desirable location! (id:47351)
Open House
This property has open houses!
Starts at:
12:00 pm
Ends at:
1:30 pm
Property Details
|
MLS® Number
|
X12329479 |
|
Property Type
|
Single Family |
|
Community Name
|
Birchaven |
|
Equipment Type
|
None |
|
Parking Space Total
|
7 |
|
Rental Equipment Type
|
None |
Building
|
Bathroom Total
|
2 |
|
Bedrooms Above Ground
|
3 |
|
Bedrooms Below Ground
|
2 |
|
Bedrooms Total
|
5 |
|
Amenities
|
Fireplace(s) |
|
Appliances
|
Dishwasher, Dryer, Stove, Washer, Refrigerator |
|
Architectural Style
|
Bungalow |
|
Basement Development
|
Finished |
|
Basement Type
|
Full (finished) |
|
Construction Style Attachment
|
Detached |
|
Cooling Type
|
Central Air Conditioning |
|
Exterior Finish
|
Vinyl Siding, Aluminum Siding |
|
Fireplace Present
|
Yes |
|
Fireplace Total
|
1 |
|
Foundation Type
|
Block |
|
Heating Fuel
|
Natural Gas |
|
Heating Type
|
Forced Air |
|
Stories Total
|
1 |
|
Size Interior
|
1,100 - 1,500 Ft2 |
|
Type
|
House |
|
Utility Water
|
Municipal Water |
Parking
Land
|
Acreage
|
No |
|
Sewer
|
Sanitary Sewer |
|
Size Depth
|
124 Ft |
|
Size Frontage
|
45 Ft |
|
Size Irregular
|
45 X 124 Ft |
|
Size Total Text
|
45 X 124 Ft |
|
Zoning Description
|
R3 |
Rooms
| Level |
Type |
Length |
Width |
Dimensions |
|
Second Level |
Bedroom |
2.92 m |
3.02 m |
2.92 m x 3.02 m |
|
Second Level |
Primary Bedroom |
3.3 m |
4.11 m |
3.3 m x 4.11 m |
|
Second Level |
Bedroom 3 |
3.4 m |
3.91 m |
3.4 m x 3.91 m |
|
Basement |
Recreational, Games Room |
3.4 m |
6.73 m |
3.4 m x 6.73 m |
|
Basement |
Bedroom 4 |
2.74 m |
2.46 m |
2.74 m x 2.46 m |
|
Basement |
Bedroom 5 |
3.53 m |
3.84 m |
3.53 m x 3.84 m |
|
Basement |
Laundry Room |
3.25 m |
5.44 m |
3.25 m x 5.44 m |
|
Main Level |
Living Room |
7.14 m |
3.43 m |
7.14 m x 3.43 m |
|
Main Level |
Kitchen |
3.4 m |
3.33 m |
3.4 m x 3.33 m |
|
Main Level |
Foyer |
1.93 m |
0.86 m |
1.93 m x 0.86 m |
https://www.realtor.ca/real-estate/28701141/5-merlin-avenue-north-bay-birchaven-birchaven
